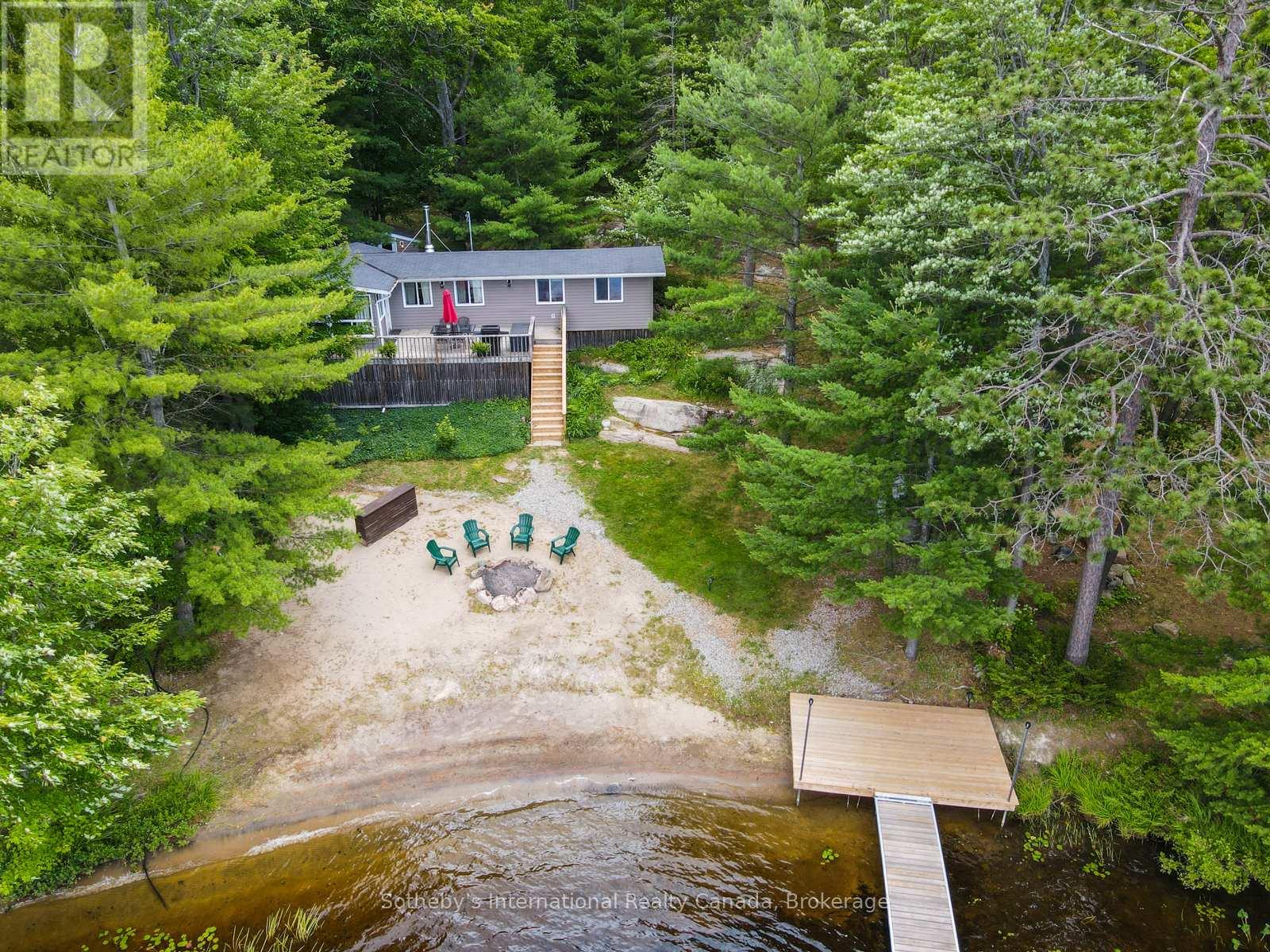2 Bedroom
1 Bathroom
0 - 699 ft2
Fireplace
Window Air Conditioner
Baseboard Heaters
Waterfront
$749,000
Soak in iconic Muskoka sunsets from this west-facing retreat on Kahshe Lake. With 337+ ft of private shoreline and a sandy, shallow-entry beach, this water-access-only property is ideal for families and entertaining. Offered turnkey, it includes both a Pontoon Boat (50HP) and a 1987 StarCraft V6just arrive and start enjoying cottage life. Set on 1.5 acres, the main cottage features 2 bedrooms, with a flexible laundry room that could convert to a third. A separate bunkie provides additional sleeping space for guests. Recent updates include a new water line (2024), lift pump for the septic system (2022), new bunkie flooring, and deck stairs with dock (2021). The kitchen has been modernized with granite countertops, and prior upgrades include electrical, plumbing, windows, and septic. Two parking spots and a boat slip at Dennes Marina just five minutes away by boat makes this a convenient and inviting summer getaway with room to grow. (id:56991)
Property Details
|
MLS® Number
|
X12246033 |
|
Property Type
|
Single Family |
|
Community Name
|
Morrison |
|
Easement
|
Unknown |
|
Features
|
Wooded Area, Irregular Lot Size, Rocky, Sloping, Guest Suite |
|
Structure
|
Deck, Dock |
|
ViewType
|
View Of Water, Direct Water View |
|
WaterFrontType
|
Waterfront |
Building
|
BathroomTotal
|
1 |
|
BedroomsAboveGround
|
2 |
|
BedroomsTotal
|
2 |
|
Appliances
|
Dryer, Furniture, Stove, Washer, Refrigerator |
|
ConstructionStyleAttachment
|
Detached |
|
CoolingType
|
Window Air Conditioner |
|
ExteriorFinish
|
Vinyl Siding |
|
FireplacePresent
|
Yes |
|
FireplaceTotal
|
1 |
|
FireplaceType
|
Woodstove |
|
FoundationType
|
Wood/piers |
|
HeatingFuel
|
Electric |
|
HeatingType
|
Baseboard Heaters |
|
SizeInterior
|
0 - 699 Ft2 |
|
Type
|
House |
|
UtilityWater
|
Lake/river Water Intake |
Parking
Land
|
AccessType
|
Water Access, Private Docking |
|
Acreage
|
No |
|
Sewer
|
Septic System |
|
SizeFrontage
|
338 Ft |
|
SizeIrregular
|
338 Ft |
|
SizeTotalText
|
338 Ft|1/2 - 1.99 Acres |
|
ZoningDescription
|
Rw-6f |
Rooms
| Level |
Type |
Length |
Width |
Dimensions |
|
Main Level |
Kitchen |
3.96 m |
3.05 m |
3.96 m x 3.05 m |
|
Main Level |
Dining Room |
6.1 m |
3.35 m |
6.1 m x 3.35 m |
|
Main Level |
Bedroom |
2.44 m |
3.05 m |
2.44 m x 3.05 m |
|
Main Level |
Bedroom 2 |
2.44 m |
1.83 m |
2.44 m x 1.83 m |
|
Main Level |
Laundry Room |
2.44 m |
1 m |
2.44 m x 1 m |
|
Main Level |
Bathroom |
2 m |
2 m |
2 m x 2 m |
Utilities




































