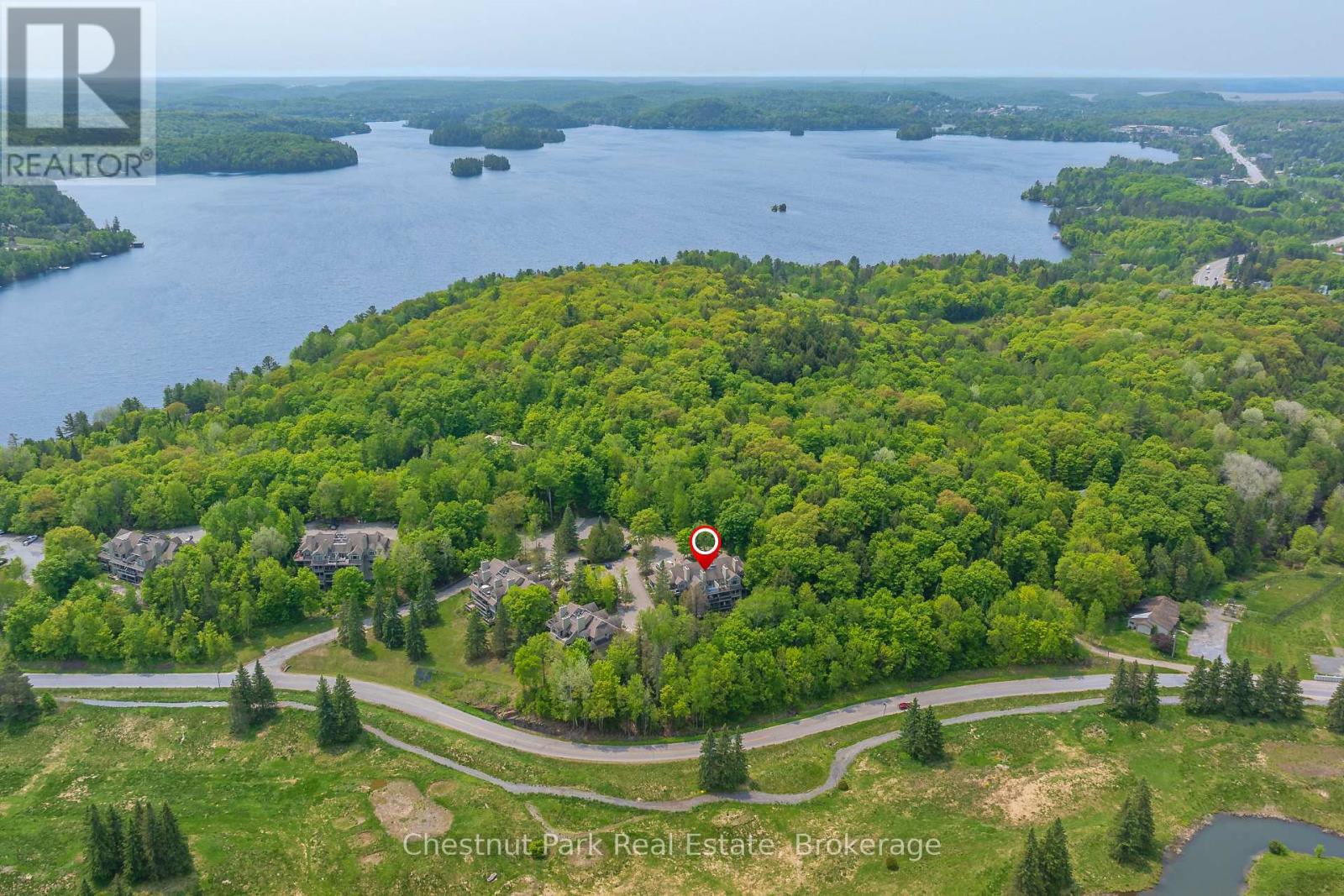2 Bedroom
2 Bathroom
1,200 - 1,399 ft2
Fireplace
Central Air Conditioning, Air Exchanger
Forced Air
Waterfront
Landscaped
$570,000Maintenance, Parking
$915.78 Monthly
Now offered at a new price! Nestled in the sought-after Grandview community, this beautifully refreshed 2-bedroom, 2-bathroom condo is your perfect Muskoka summer escape. Freshly painted and thoughtfully designed, the bright open-concept layout is filled with natural light and peaceful green views through expansive windows. Unwind by the fireplace or enjoy morning coffee and evening drinks on your private balcony surrounded by nature.The spacious primary suite offers a private walkout to the balcony, ideal for warm summer nights under the stars. A second bedroom with its own ensuite adds flexibility for guests, a home office, or a cozy den. Step outside to a private trail leading to Fairy Lake, where a shared private dock invites you to swim, paddle, or relax by the water. Just minutes to Huntsville, enjoy boutique shopping, local dining, golf, and vibrant local summer events. Whether you're looking for a seasonal retreat or a year-round residence, this condo pairs Muskoka's natural beauty with comfort, convenience, and now exceptional value. (id:56991)
Property Details
|
MLS® Number
|
X12259166 |
|
Property Type
|
Single Family |
|
Community Name
|
Chaffey |
|
AmenitiesNearBy
|
Golf Nearby, Ski Area |
|
CommunityFeatures
|
Pet Restrictions |
|
Easement
|
Unknown |
|
Features
|
Hillside, Wooded Area, Irregular Lot Size, Balcony |
|
ParkingSpaceTotal
|
1 |
|
Structure
|
Dock |
|
WaterFrontType
|
Waterfront |
Building
|
BathroomTotal
|
2 |
|
BedroomsAboveGround
|
2 |
|
BedroomsTotal
|
2 |
|
Amenities
|
Visitor Parking, Fireplace(s) |
|
Appliances
|
Water Heater, Water Meter |
|
CoolingType
|
Central Air Conditioning, Air Exchanger |
|
ExteriorFinish
|
Wood |
|
FireProtection
|
Smoke Detectors |
|
FireplacePresent
|
Yes |
|
FireplaceTotal
|
1 |
|
HeatingFuel
|
Natural Gas |
|
HeatingType
|
Forced Air |
|
SizeInterior
|
1,200 - 1,399 Ft2 |
|
Type
|
Apartment |
Parking
Land
|
AccessType
|
Year-round Access, Private Docking |
|
Acreage
|
No |
|
LandAmenities
|
Golf Nearby, Ski Area |
|
LandscapeFeatures
|
Landscaped |
|
ZoningDescription
|
C4-0227 |
Rooms
| Level |
Type |
Length |
Width |
Dimensions |
|
Main Level |
Foyer |
1.45 m |
3.33 m |
1.45 m x 3.33 m |
|
Main Level |
Bedroom |
5.05 m |
3.67 m |
5.05 m x 3.67 m |
|
Main Level |
Bathroom |
2.45 m |
1.76 m |
2.45 m x 1.76 m |
|
Main Level |
Kitchen |
2.6 m |
2.62 m |
2.6 m x 2.62 m |
|
Main Level |
Dining Room |
3.98 m |
4.15 m |
3.98 m x 4.15 m |
|
Main Level |
Living Room |
4.17 m |
3.91 m |
4.17 m x 3.91 m |
|
Main Level |
Primary Bedroom |
4.92 m |
3.54 m |
4.92 m x 3.54 m |
|
Main Level |
Bathroom |
2.62 m |
2.52 m |
2.62 m x 2.52 m |
|
Main Level |
Laundry Room |
1.96 m |
2.36 m |
1.96 m x 2.36 m |





































