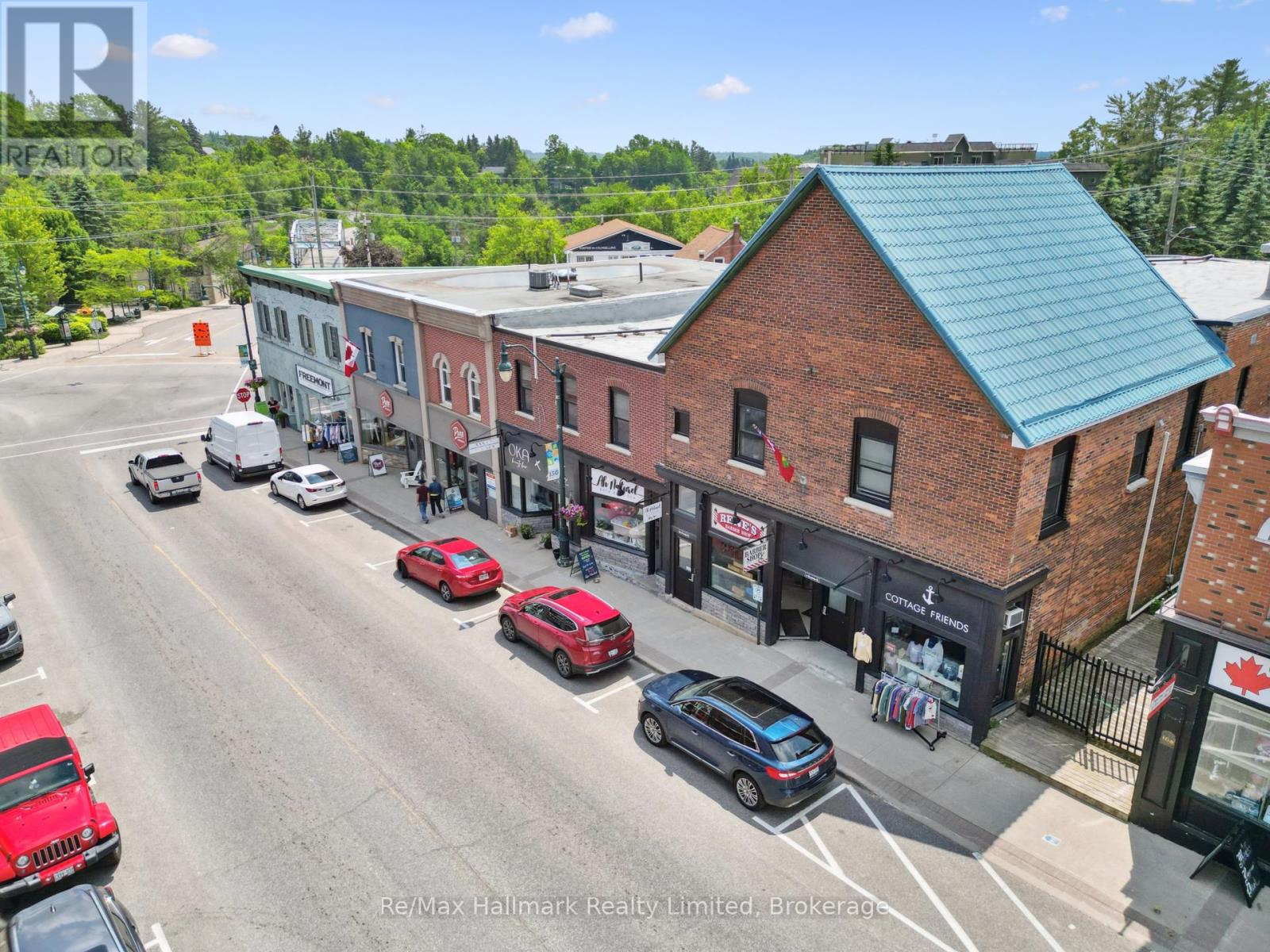8,354 ft2
Fully Air Conditioned
Forced Air
$1,995,000
Location Location Location! Solid Commercial-Residential Investment Opportunity with Substantial Improvements since 2021. Mixed Use Buildings, 10 AND 14 Manitoba Street, Total 10 units: 4-Retail Units, 6-Residential Apartments and 10 Parking Spaces. C3 Zoning. Large-scale, Substantial Updates to Systems and Equipment: Electrical, Plumbing, Furnaces, Heat Pumps, Gas Meters, Hydro Meters, Fire Compliance, Sewer Main. A detailed List of Interior and Exterior Improvements includes Kitchens, Bathrooms, Fixtures, Appliances, Flooring, Windows, Lighting, Exterior Steel Staircase, Commercial Unit Facades, Signage, Doors, Exterior Brick Re-pointing, Roofs, and Common Area updates. Full occupancy with established Commercial Tenants, Local Residential Vacancy Rate 0%. Reap the benefits of owners who set Quality Standards of Care and employed Professional Certified Trades. Ideal Business Location in Historical Downtown Bracebridge, steps from the Falls. The Town's Master Plan expands the downtown core with a large recreational waterfront steps from this location. The Town of Bracebridge is a growing lifestyle destination in Muskoka. Please contact the Listing Broker for more information. A detailed brochure is available. Savvy Investors will appreciate the scope of this offering. (id:56991)
Business
|
BusinessType
|
Residential |
|
BusinessSubType
|
Apartments |
Property Details
|
MLS® Number
|
X12259008 |
|
Property Type
|
Multi-family |
|
Community Name
|
Macaulay |
|
AmenitiesNearBy
|
Highway, Public Transit |
|
ParkingSpaceTotal
|
10 |
Building
|
CoolingType
|
Fully Air Conditioned |
|
FireplacePresent
|
No |
|
HeatingFuel
|
Natural Gas |
|
HeatingType
|
Forced Air |
|
SizeExterior
|
8354 Sqft |
|
SizeInterior
|
8,354 Ft2 |
|
Type
|
Multi-family |
|
UtilityWater
|
Municipal Water |
Land
|
Acreage
|
No |
|
LandAmenities
|
Highway, Public Transit |
|
Sewer
|
Sanitary Sewer |
|
SizeDepth
|
86 Ft ,2 In |
|
SizeFrontage
|
62 Ft ,9 In |
|
SizeIrregular
|
Bldg=62.75 X 86.18 Ft ; L-shape: Rect. Structure + Parking Lot |
|
SizeTotalText
|
Bldg=62.75 X 86.18 Ft ; L-shape: Rect. Structure + Parking Lot |
|
ZoningDescription
|
C3 |

























































