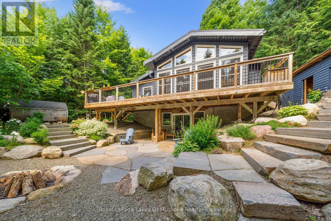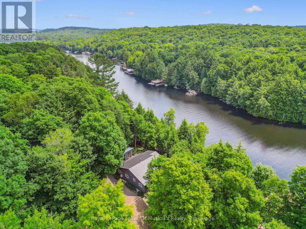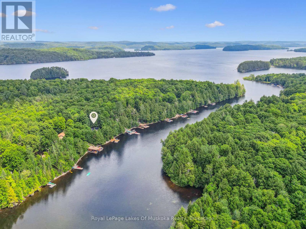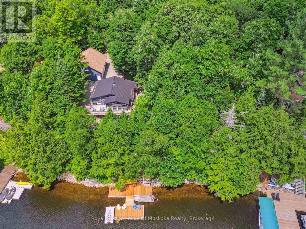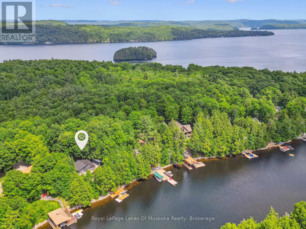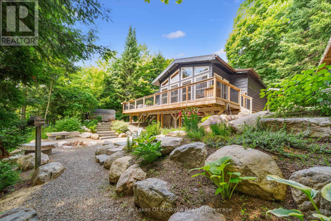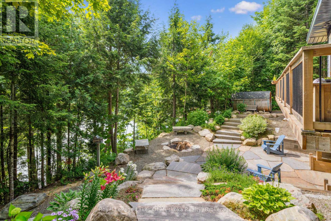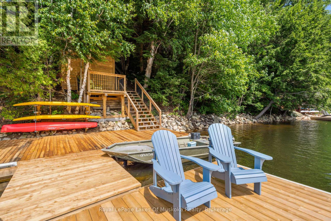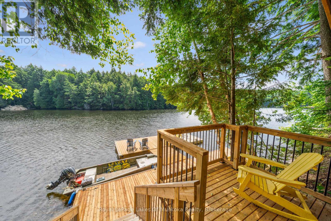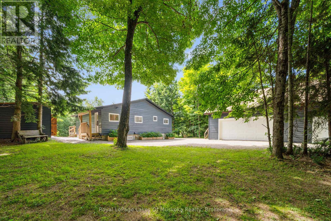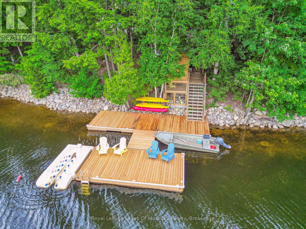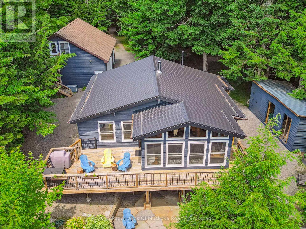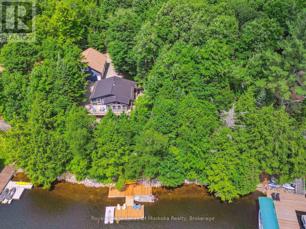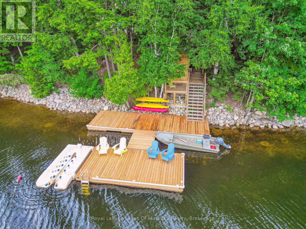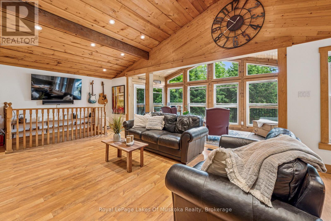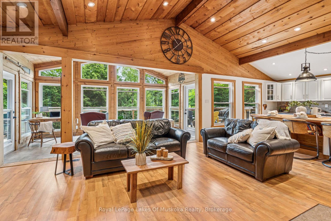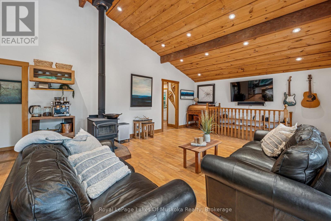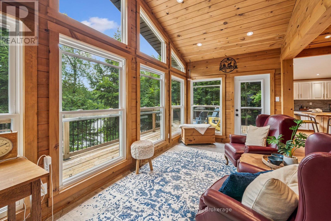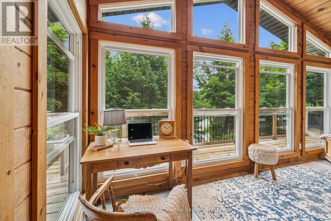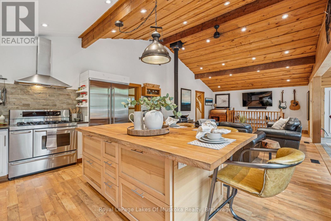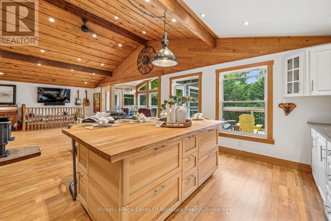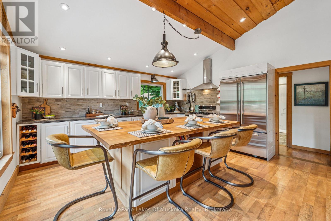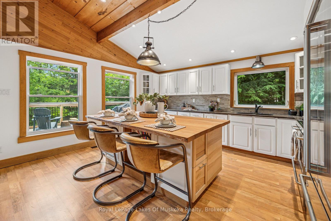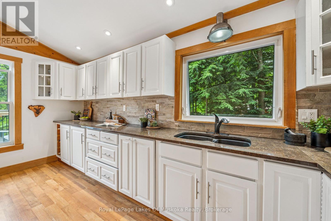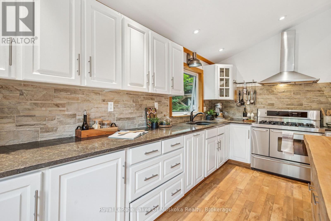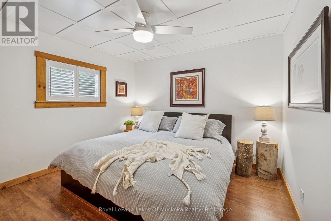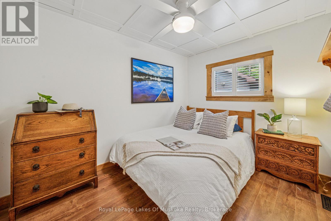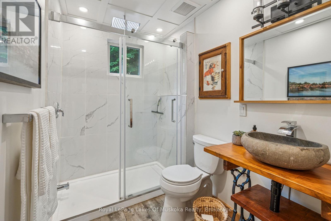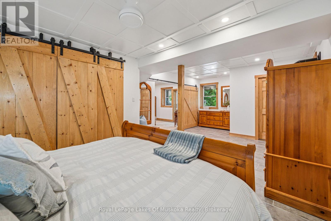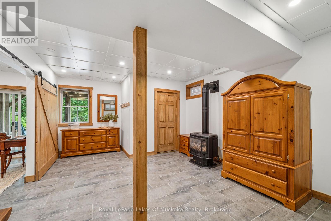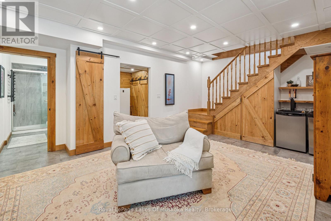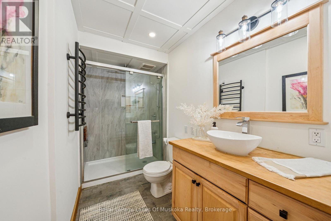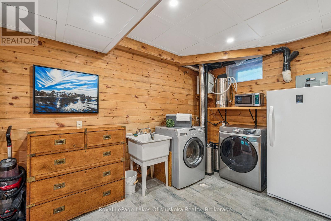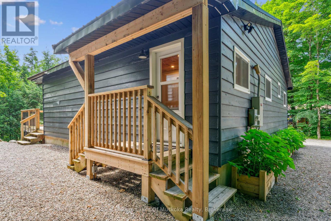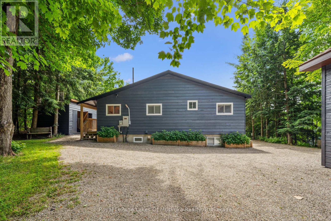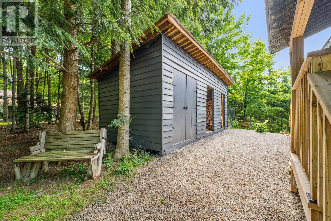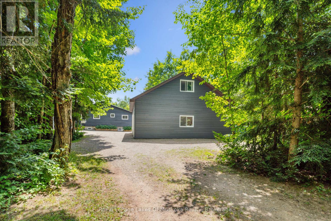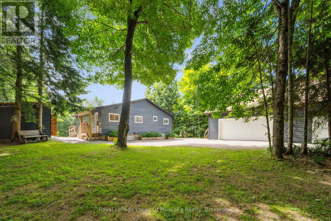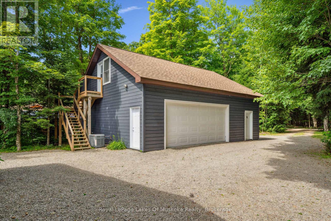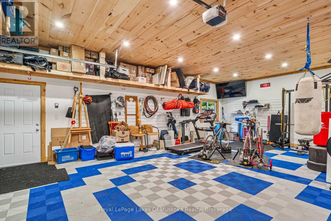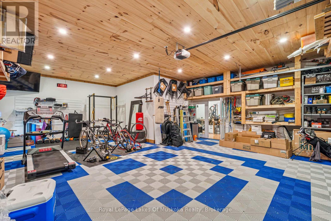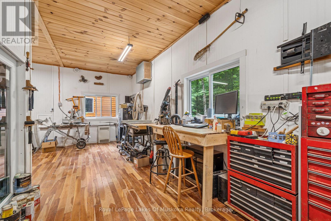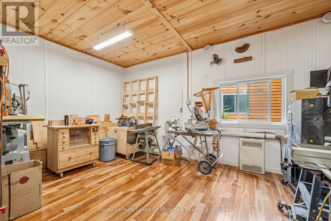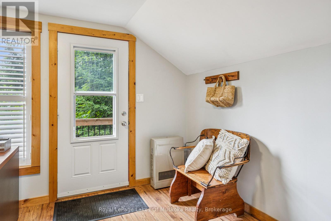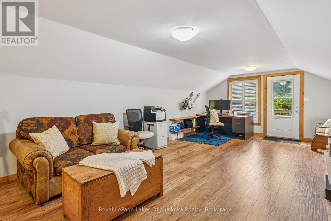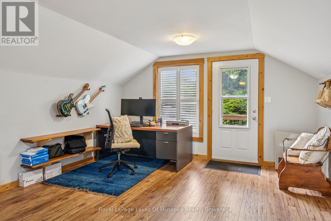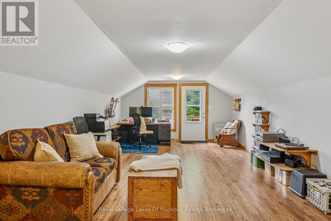3 Bedroom
2 Bathroom
1,100 - 1,500 ft2
Bungalow
Fireplace
Forced Air
Waterfront
Landscaped
$1,789,000
Situated on a privately maintained year round road, only 15 minutes from the Village of Dorset, this property is ideal for both year round living or as a vacation property. The private road is easily accessible and a pleasure to walk or bike. Its also safe for children and pets. It is a quiet location both on the water and in the general area. The lakefront faces across to Crown land while the rear of the property backs onto a privately owned 31+ acre private park, aptly named Wolf Sanctuary, owned by the surrounding cottages on Wolf Circle. Ownership share transfers with the purchase of the property.Theres a good sense of community on Wolf Circle which adds to the overall appeal. The waterfront location is perfect for those who like to start the day with a quiet paddle or swim while the Sanctuary offers wooded trails to walk or snowshoe. Although the broader areas of Kawagama Lake are just a short distance away, its always calm in Wolf Inlet, even if a gale is blowing up on the open part of the lake. The cottage/home is a very inviting space with lots of natural light and a nestled in the woods feel. The main floor layout is all open concept with 2 bedrooms and a full bath plus a generous sunroom that can double as an additional dining space. The primary bedroom is currently on the lower level. Its perfect for privacy and a stroll to the inviting gardens or the lake. There has been minimal disturbance to the natural tree cover affording excellent privacy in the beautifully landscaped garden area. There is a substantial double garage with workshop and fitness area, as well as a spacious loft that is currently used as a private office. Good infrastructure components including a drilled well, forced air propane furnace and fully automatic backup generator (17KW Generac). There is a gas fireplace in the primary bedroom and an airtight woodstove on the main floor. Lakeside there is good docking with both shallow water at the shore and deeper water for docking. (id:56991)
Property Details
|
MLS® Number
|
X12283352 |
|
Property Type
|
Single Family |
|
Community Name
|
Sherborne |
|
Easement
|
Easement |
|
EquipmentType
|
Propane Tank |
|
ParkingSpaceTotal
|
12 |
|
RentalEquipmentType
|
Propane Tank |
|
Structure
|
Deck, Shed, Dock |
|
ViewType
|
Lake View, Direct Water View |
|
WaterFrontType
|
Waterfront |
Building
|
BathroomTotal
|
2 |
|
BedroomsAboveGround
|
2 |
|
BedroomsBelowGround
|
1 |
|
BedroomsTotal
|
3 |
|
Amenities
|
Fireplace(s) |
|
Appliances
|
Water Heater, All |
|
ArchitecturalStyle
|
Bungalow |
|
BasementDevelopment
|
Finished |
|
BasementFeatures
|
Walk Out |
|
BasementType
|
N/a (finished) |
|
ConstructionStyleAttachment
|
Detached |
|
ExteriorFinish
|
Wood |
|
FireplacePresent
|
Yes |
|
FireplaceTotal
|
2 |
|
FireplaceType
|
Woodstove |
|
FoundationType
|
Block |
|
HeatingFuel
|
Propane |
|
HeatingType
|
Forced Air |
|
StoriesTotal
|
1 |
|
SizeInterior
|
1,100 - 1,500 Ft2 |
|
Type
|
House |
|
UtilityPower
|
Generator |
|
UtilityWater
|
Drilled Well |
Parking
Land
|
AccessType
|
Year-round Access, Private Docking |
|
Acreage
|
No |
|
LandscapeFeatures
|
Landscaped |
|
Sewer
|
Septic System |
|
SizeDepth
|
203 Ft |
|
SizeFrontage
|
151 Ft |
|
SizeIrregular
|
151 X 203 Ft ; Slightly Irregular |
|
SizeTotalText
|
151 X 203 Ft ; Slightly Irregular |
|
ZoningDescription
|
Sr2 |
Rooms
| Level |
Type |
Length |
Width |
Dimensions |
|
Basement |
Laundry Room |
3.85 m |
2.93 m |
3.85 m x 2.93 m |
|
Basement |
Family Room |
4.66 m |
4.4 m |
4.66 m x 4.4 m |
|
Basement |
Primary Bedroom |
6.39 m |
4.07 m |
6.39 m x 4.07 m |
|
Basement |
Bathroom |
3.14 m |
1.57 m |
3.14 m x 1.57 m |
|
Main Level |
Living Room |
4.79 m |
5.12 m |
4.79 m x 5.12 m |
|
Main Level |
Kitchen |
4.71 m |
4.42 m |
4.71 m x 4.42 m |
|
Main Level |
Sunroom |
5.3 m |
2.68 m |
5.3 m x 2.68 m |
|
Main Level |
Bedroom |
3.45 m |
2.55 m |
3.45 m x 2.55 m |
|
Main Level |
Bedroom |
3.45 m |
3.05 m |
3.45 m x 3.05 m |
|
Main Level |
Bathroom |
3.45 m |
3.05 m |
3.45 m x 3.05 m |
|
Main Level |
Foyer |
3.45 m |
2.52 m |
3.45 m x 2.52 m |
