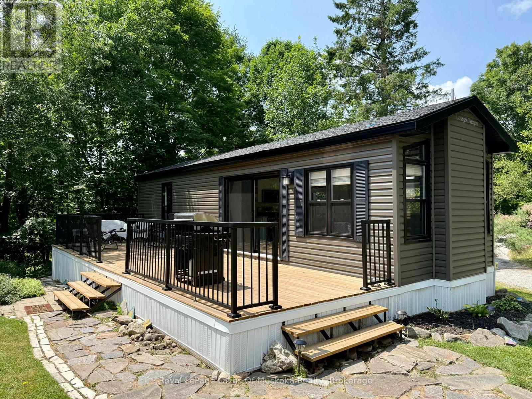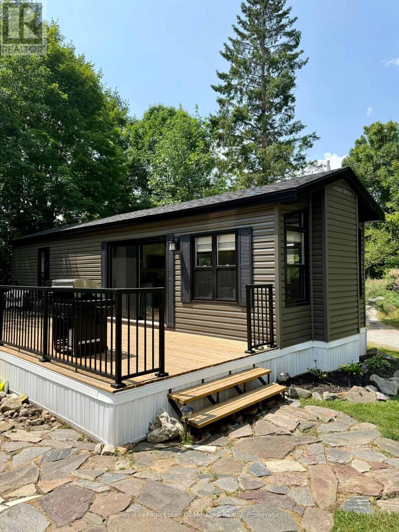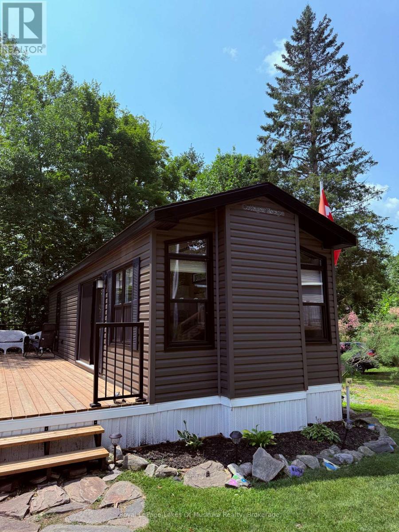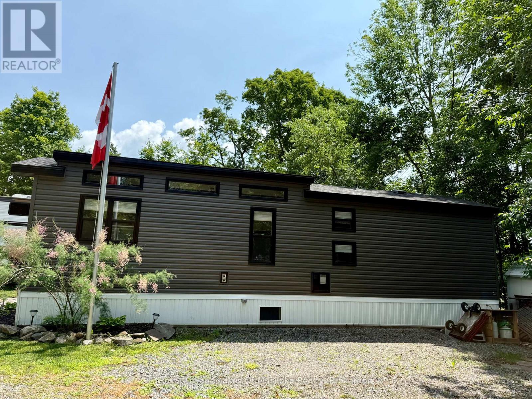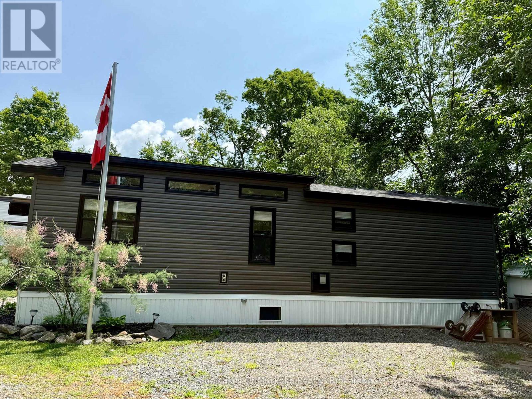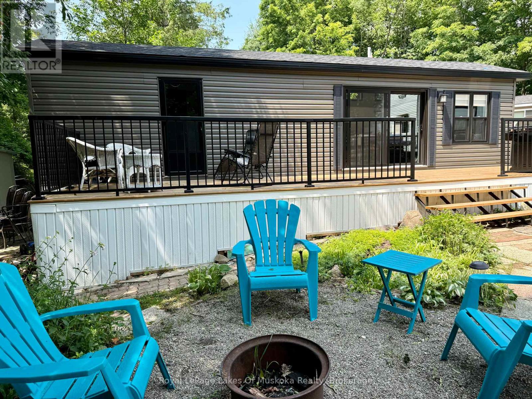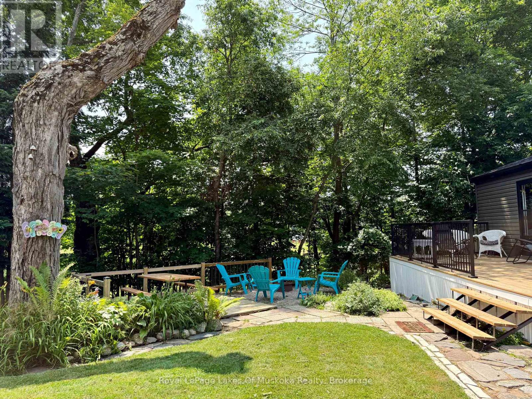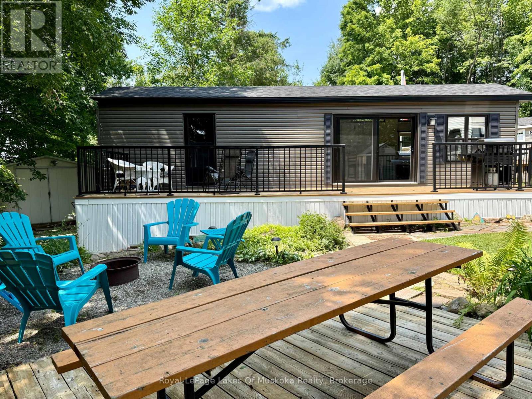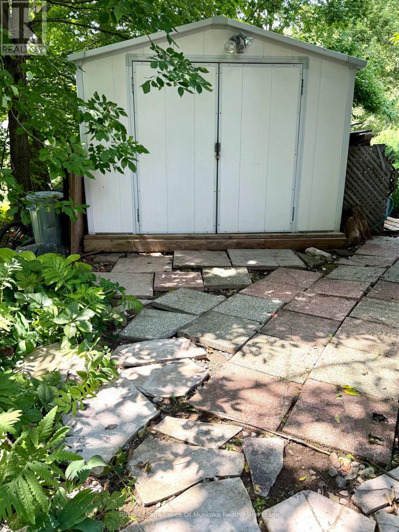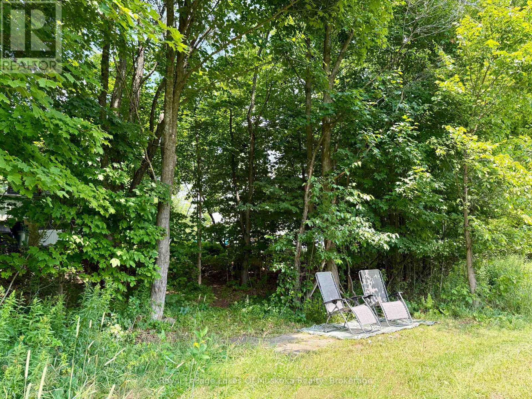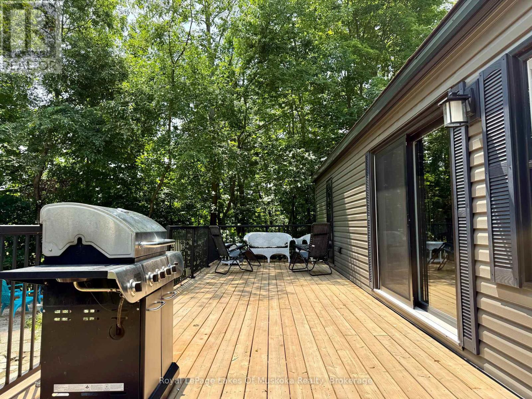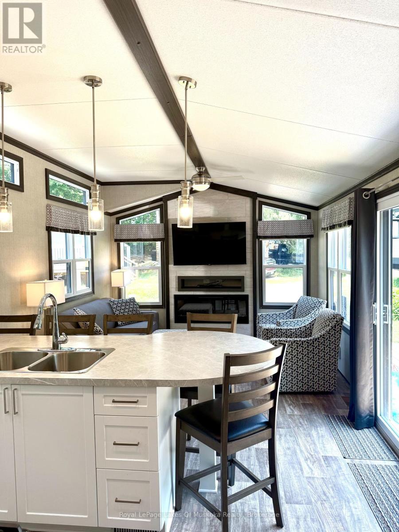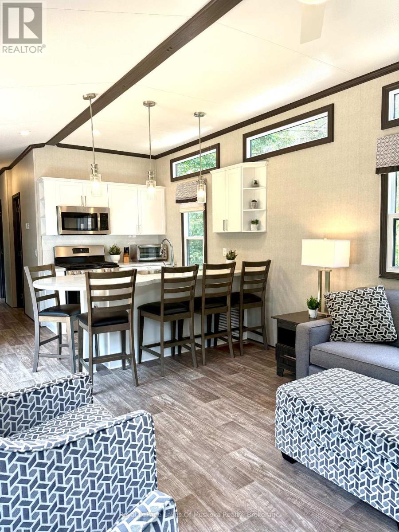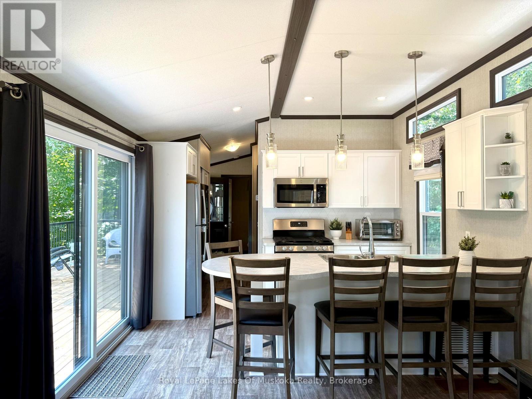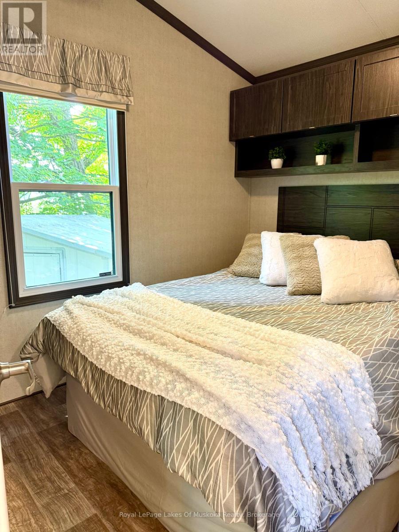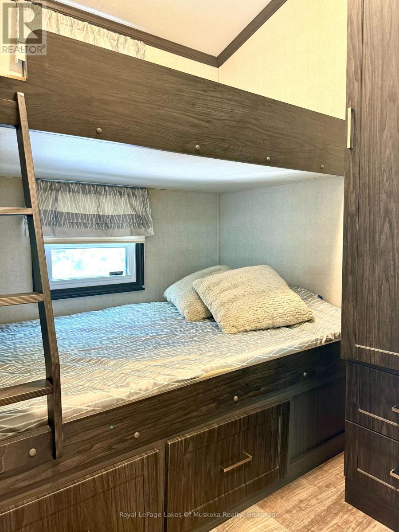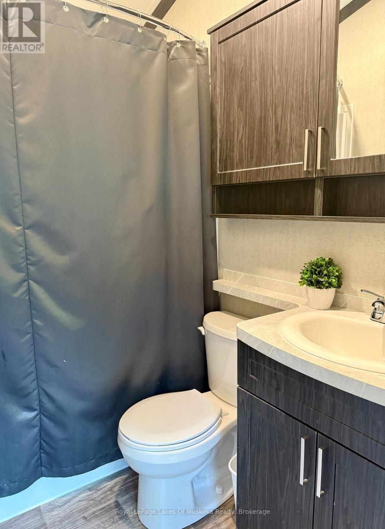2 Bedroom
1 Bathroom
0 - 699 ft2
Fireplace
Inground Pool
Central Air Conditioning
Forced Air
Landscaped
$139,900
Experience comfort and serenity in this 2 bedroom, 1 bathroom 2022 Northlander mobile home, nestled against a partially wooded setting of Muskoka Ridge Family Campground, where it's more than just a campground. The model features a propane furnace for cooler Muskoka nights and Air Conditioning for the Hot summer days. Offering stainless steel appliances, an eat in kitchen and fireplace. The level lot makes access easy and adds to the overall functionality of the property. A generously sized deck offering an extension of living space and a front-row seat to the natural surroundings A large storage shed provides extra room for tools or outdoor gear. Enjoy events like Kids Movie Nights, Kids Day, Musical performances, dinners, potlucks and more. A short drive to Kirby's Beach, short walk to the Muskoka River and just 10 minutes to Bracebridge for shopping, dining and more! Whether you're entertaining guests or enjoying a quiet night in, this mobile home offers the ideal balance of style, comfort and tranquility. (id:56991)
Property Details
|
MLS® Number
|
X12300534 |
|
Property Type
|
Single Family |
|
Community Name
|
Monck (Bracebridge) |
|
AmenitiesNearBy
|
Golf Nearby, Hospital, Park |
|
EquipmentType
|
None |
|
Features
|
Wooded Area, Flat Site, Dry |
|
ParkingSpaceTotal
|
2 |
|
PoolType
|
Inground Pool |
|
RentalEquipmentType
|
None |
|
Structure
|
Deck, Shed |
Building
|
BathroomTotal
|
1 |
|
BedroomsAboveGround
|
2 |
|
BedroomsTotal
|
2 |
|
Age
|
0 To 5 Years |
|
Amenities
|
Fireplace(s) |
|
Appliances
|
Window Coverings |
|
ConstructionStyleOther
|
Seasonal |
|
CoolingType
|
Central Air Conditioning |
|
ExteriorFinish
|
Vinyl Siding |
|
FireProtection
|
Smoke Detectors |
|
FireplacePresent
|
Yes |
|
FireplaceTotal
|
1 |
|
FoundationType
|
Unknown |
|
HeatingFuel
|
Electric |
|
HeatingType
|
Forced Air |
|
SizeInterior
|
0 - 699 Ft2 |
|
Type
|
Mobile Home |
|
UtilityWater
|
Municipal Water |
Parking
Land
|
Acreage
|
No |
|
LandAmenities
|
Golf Nearby, Hospital, Park |
|
LandscapeFeatures
|
Landscaped |
|
Sewer
|
Septic System |
|
SizeDepth
|
16 Ft |
|
SizeFrontage
|
45 Ft |
|
SizeIrregular
|
45 X 16 Ft |
|
SizeTotalText
|
45 X 16 Ft|under 1/2 Acre |
|
SurfaceWater
|
Lake/pond |
Rooms
| Level |
Type |
Length |
Width |
Dimensions |
|
Main Level |
Living Room |
6.25 m |
3.57 m |
6.25 m x 3.57 m |
|
Main Level |
Bedroom |
2.23 m |
3.08 m |
2.23 m x 3.08 m |
|
Main Level |
Bedroom 2 |
1.92 m |
1.95 m |
1.92 m x 1.95 m |
|
Main Level |
Bathroom |
1.4 m |
1.98 m |
1.4 m x 1.98 m |
Utilities
|
Electricity
|
Installed |
|
Sewer
|
Installed |
