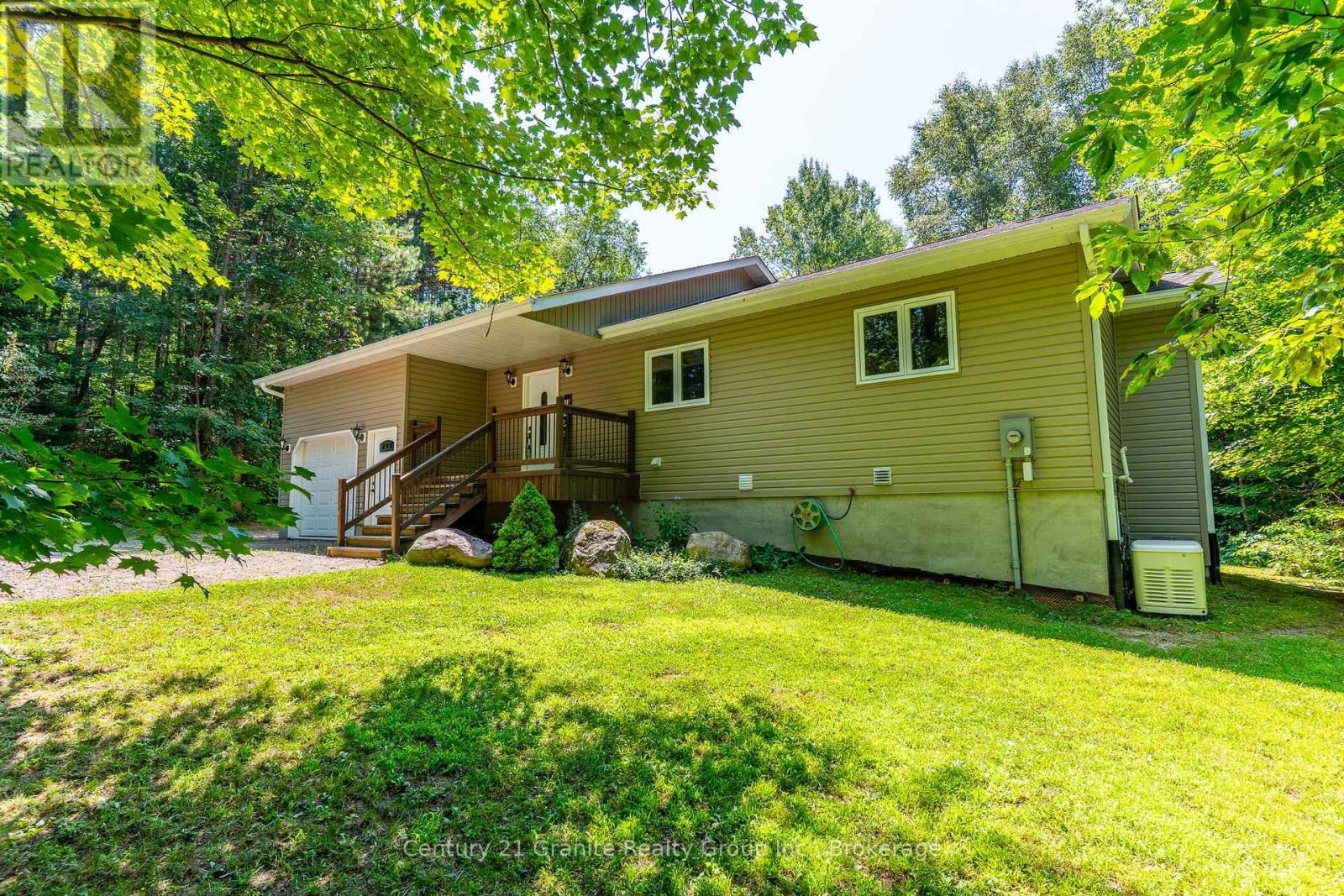2 Bedroom
2 Bathroom
1,500 - 2,000 ft2
Bungalow
Fireplace
Central Air Conditioning
Forced Air
$635,000
Sitting on a private, level, 1 acre lot, this 2 bdrm+den/2 bath bungalow is ready for your new memories. Inside, a large open-concept living/dining/kitchen features pine cathedral ceilings and a woodstove, accented by a stone wall and slate floors. A primary bedroom, stunning 3 piece bath and laundry closet on this level, gives you the option of one-level living. Downstairs, the family room has large windows, bringing in the daylight and has a pellet stove to cozy up to. The luxurious 4 pce bath on this level has in-floor heating to keep the toes toasty, double sinks and a freestanding tub to soak away your worries. Another bedroom and den (currently being used as extra sleeping space) will house your guests/family. The utility room houses the forced air propane furnace, with a/c, water uv and filtration system, hardwired generator panel and roughed-in central vac. An attached garage, covered porch, deck off the dining area and firepit complete this beautiful package! Enjoy everything this area features; restaurants in Carnarvon and West Guilford, hiking trails, beaches, parks, boat launches, ski hill and more. Minden and Haliburton are a short drive away for additional recreation and shopping needs. (id:56991)
Property Details
|
MLS® Number
|
X12306856 |
|
Property Type
|
Single Family |
|
Community Name
|
Stanhope |
|
EquipmentType
|
Propane Tank |
|
Features
|
Wooded Area, Irregular Lot Size, Level |
|
ParkingSpaceTotal
|
7 |
|
RentalEquipmentType
|
Propane Tank |
|
Structure
|
Deck |
Building
|
BathroomTotal
|
2 |
|
BedroomsAboveGround
|
2 |
|
BedroomsTotal
|
2 |
|
Age
|
6 To 15 Years |
|
Appliances
|
Water Heater, Water Treatment, Dishwasher, Freezer, Microwave, Stove, Washer, Refrigerator |
|
ArchitecturalStyle
|
Bungalow |
|
BasementDevelopment
|
Finished |
|
BasementType
|
Full (finished) |
|
ConstructionStyleAttachment
|
Detached |
|
CoolingType
|
Central Air Conditioning |
|
ExteriorFinish
|
Vinyl Siding |
|
FireProtection
|
Smoke Detectors |
|
FireplacePresent
|
Yes |
|
FireplaceType
|
Woodstove |
|
FoundationType
|
Block |
|
HeatingFuel
|
Propane |
|
HeatingType
|
Forced Air |
|
StoriesTotal
|
1 |
|
SizeInterior
|
1,500 - 2,000 Ft2 |
|
Type
|
House |
|
UtilityPower
|
Generator |
|
UtilityWater
|
Drilled Well |
Parking
Land
|
AccessType
|
Year-round Access |
|
Acreage
|
No |
|
Sewer
|
Septic System |
|
SizeDepth
|
292 Ft |
|
SizeFrontage
|
199 Ft |
|
SizeIrregular
|
199 X 292 Ft |
|
SizeTotalText
|
199 X 292 Ft|1/2 - 1.99 Acres |
Rooms
| Level |
Type |
Length |
Width |
Dimensions |
|
Lower Level |
Family Room |
5.01 m |
6.89 m |
5.01 m x 6.89 m |
|
Lower Level |
Bedroom 2 |
3.36 m |
4.84 m |
3.36 m x 4.84 m |
|
Lower Level |
Den |
3.77 m |
4.76 m |
3.77 m x 4.76 m |
|
Lower Level |
Bathroom |
2.62 m |
2.94 m |
2.62 m x 2.94 m |
|
Lower Level |
Utility Room |
5.46 m |
3.66 m |
5.46 m x 3.66 m |
|
Main Level |
Kitchen |
3.87 m |
4.11 m |
3.87 m x 4.11 m |
|
Main Level |
Dining Room |
3.87 m |
3.78 m |
3.87 m x 3.78 m |
|
Main Level |
Living Room |
4.61 m |
7.41 m |
4.61 m x 7.41 m |
|
Main Level |
Primary Bedroom |
3.55 m |
3.66 m |
3.55 m x 3.66 m |
|
Main Level |
Bathroom |
3.37 m |
2.94 m |
3.37 m x 2.94 m |
Utilities





































