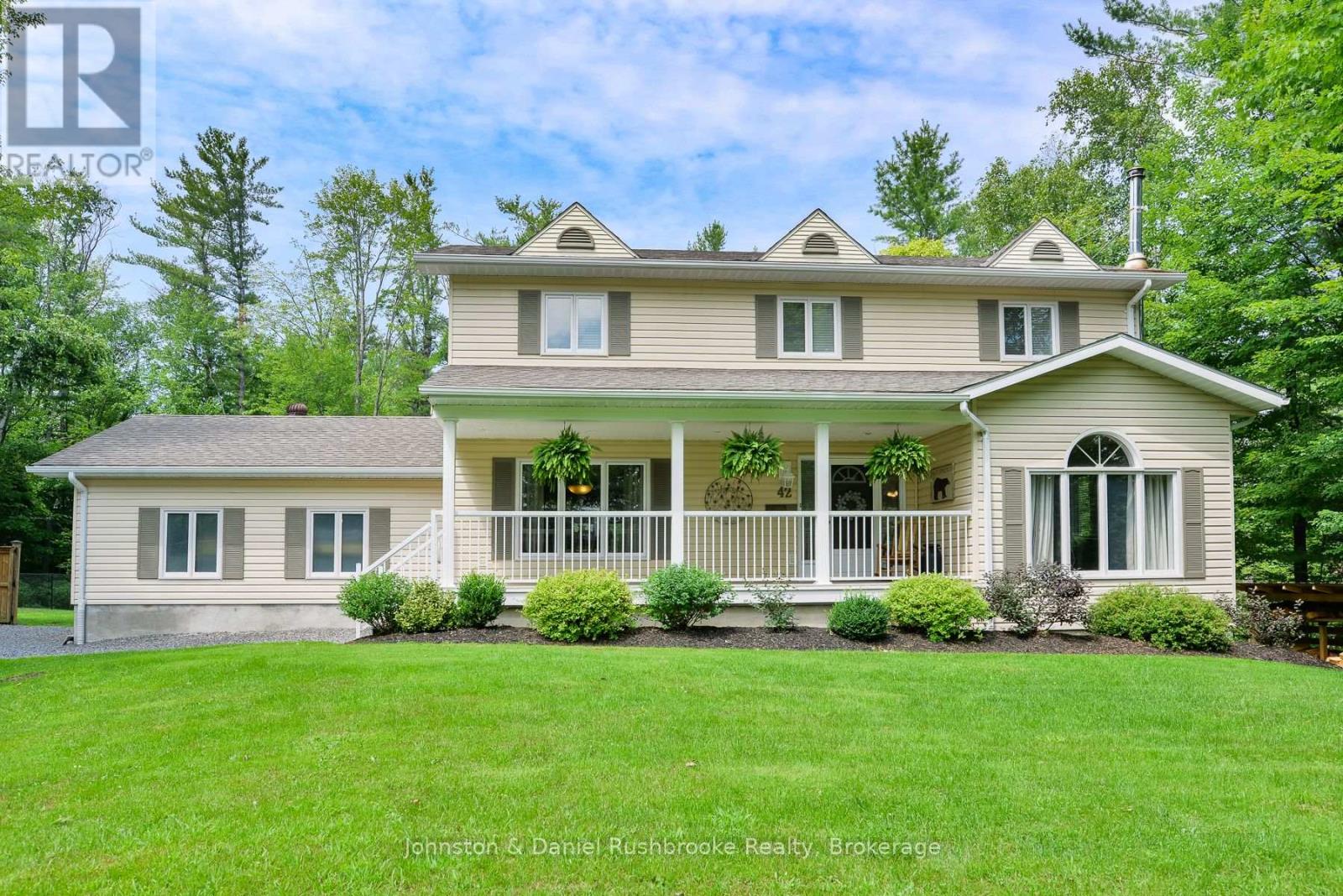4 Bedroom
4 Bathroom
2,000 - 2,500 ft2
Fireplace
On Ground Pool
Central Air Conditioning
Forced Air
Landscaped
$959,000
Welcome to a captivating two-storey home, perfectly situated in the highly sought-after Bracebridge community, now available for your new beginning. Experience the serene allure of this property, where tranquillity meets convenience, thanks to its prime location just moments away from a diverse array of local amenities. Step into 42 McCrank Drive, and you'll find yourself enchanted by a sprawling two-storey home, boasting 4+ bedrooms, 4 bathrooms, elegantly positioned on an impressive lot, embraced by lush, mature trees that provide privacy and natural beauty. As you enter, the rich warmth of beautiful hardwood floors welcomes you in, leading you to an inviting living room with a cozy electric fireplace, setting the perfect ambiance for relaxation. The oversized primary rooms are designed for versatility, allowing you to tailor the space to your unique lifestyle and needs. Venture down to the finished basement, where additional living space awaits. A spacious recreation room, with its charming wood-burning fireplace, beckons for cozy movie nights or lively gatherings. The full three-piece bathroom adds convenience, while ample storage solutions keep your seasonal items and hobbies organized and accessible. Picture the joy of backyard soccer matches, delightful family barbecues beneath the towering trees, cool off in the inviting on-ground pool and tranquil evenings spent by the fire pit. This property is a canvas for your most cherished memories. This remarkable offering seamlessly marries location with potential and lifestyle. Don't let this rare opportunity slip away. Book your private showing today and start dreaming about the vibrant life you can create on McCrank Drive.The perfect opportunity for a new beginning. (id:56991)
Property Details
|
MLS® Number
|
X12318089 |
|
Property Type
|
Single Family |
|
Community Name
|
Monck (Bracebridge) |
|
CommunicationType
|
Internet Access |
|
EquipmentType
|
Water Heater, Water Heater - Gas |
|
Features
|
Wooded Area, Partially Cleared, Dry, Level |
|
ParkingSpaceTotal
|
8 |
|
PoolType
|
On Ground Pool |
|
RentalEquipmentType
|
Water Heater, Water Heater - Gas |
|
Structure
|
Deck, Porch |
Building
|
BathroomTotal
|
4 |
|
BedroomsAboveGround
|
4 |
|
BedroomsTotal
|
4 |
|
Amenities
|
Fireplace(s) |
|
Appliances
|
Central Vacuum, Dryer, Stove, Washer, Refrigerator |
|
BasementDevelopment
|
Finished |
|
BasementType
|
N/a (finished) |
|
ConstructionStyleAttachment
|
Detached |
|
CoolingType
|
Central Air Conditioning |
|
ExteriorFinish
|
Vinyl Siding |
|
FireplacePresent
|
Yes |
|
FireplaceTotal
|
1 |
|
FoundationType
|
Concrete, Block |
|
HalfBathTotal
|
1 |
|
HeatingFuel
|
Natural Gas |
|
HeatingType
|
Forced Air |
|
StoriesTotal
|
2 |
|
SizeInterior
|
2,000 - 2,500 Ft2 |
|
Type
|
House |
|
UtilityWater
|
Municipal Water |
Parking
Land
|
AccessType
|
Year-round Access |
|
Acreage
|
No |
|
LandscapeFeatures
|
Landscaped |
|
Sewer
|
Septic System |
|
SizeDepth
|
180 Ft |
|
SizeFrontage
|
125 Ft |
|
SizeIrregular
|
125 X 180 Ft |
|
SizeTotalText
|
125 X 180 Ft|1/2 - 1.99 Acres |
|
SoilType
|
Mixed Soil |
Rooms
| Level |
Type |
Length |
Width |
Dimensions |
|
Second Level |
Primary Bedroom |
5.26 m |
4.12 m |
5.26 m x 4.12 m |
|
Second Level |
Bathroom |
2.53 m |
2.5 m |
2.53 m x 2.5 m |
|
Second Level |
Bathroom |
2.51 m |
3.17 m |
2.51 m x 3.17 m |
|
Second Level |
Bedroom |
3.04 m |
3.7 m |
3.04 m x 3.7 m |
|
Second Level |
Bedroom |
3.44 m |
3.47 m |
3.44 m x 3.47 m |
|
Second Level |
Bedroom |
3.44 m |
3.47 m |
3.44 m x 3.47 m |
|
Basement |
Bathroom |
2.93 m |
2.19 m |
2.93 m x 2.19 m |
|
Basement |
Bedroom |
3.3 m |
3.42 m |
3.3 m x 3.42 m |
|
Basement |
Cold Room |
1.73 m |
7.2 m |
1.73 m x 7.2 m |
|
Basement |
Exercise Room |
5.28 m |
3.89 m |
5.28 m x 3.89 m |
|
Basement |
Recreational, Games Room |
9.63 m |
3.58 m |
9.63 m x 3.58 m |
|
Basement |
Utility Room |
2.24 m |
3.79 m |
2.24 m x 3.79 m |
|
Main Level |
Dining Room |
7.91 m |
4.06 m |
7.91 m x 4.06 m |
|
Main Level |
Foyer |
2.24 m |
3.43 m |
2.24 m x 3.43 m |
|
Main Level |
Kitchen |
3.54 m |
3.59 m |
3.54 m x 3.59 m |
|
Main Level |
Living Room |
9.96 m |
3.68 m |
9.96 m x 3.68 m |
|
Main Level |
Bathroom |
1.47 m |
1.42 m |
1.47 m x 1.42 m |
Utilities



















































