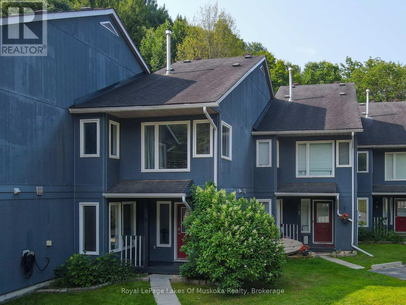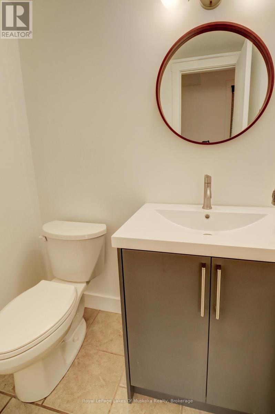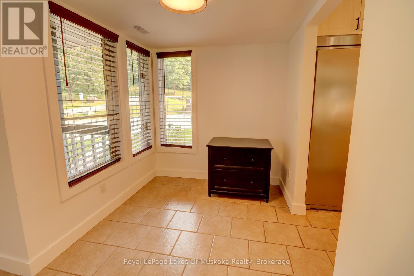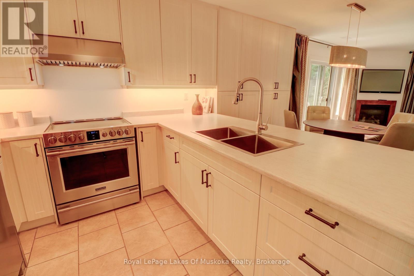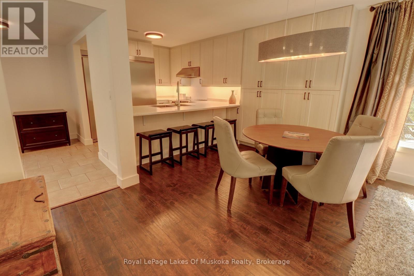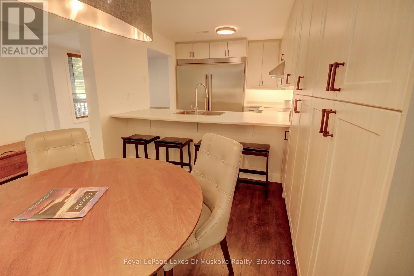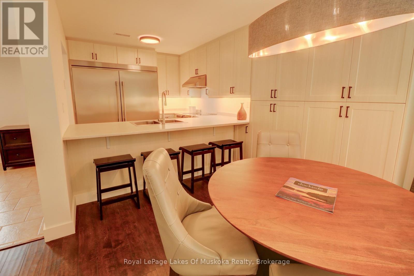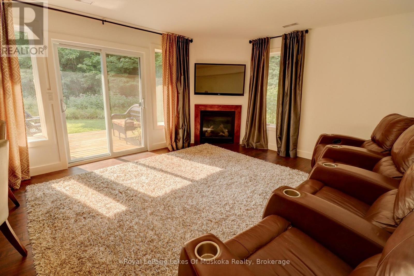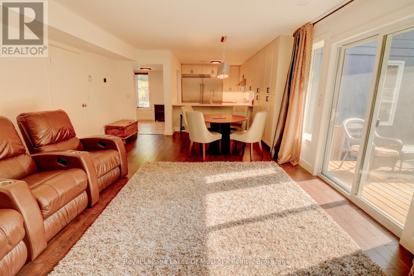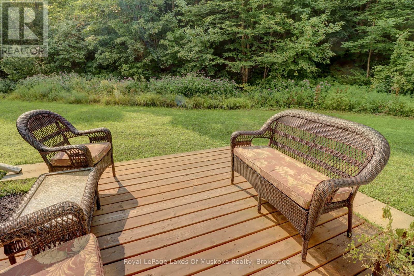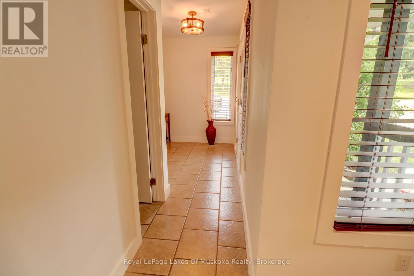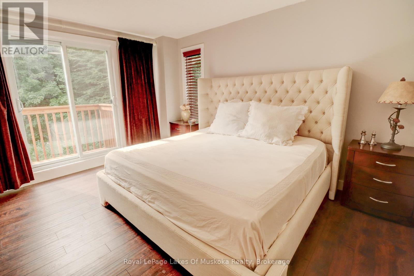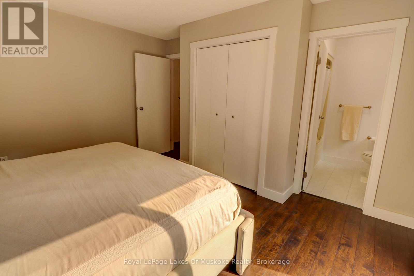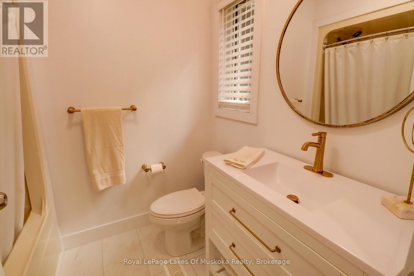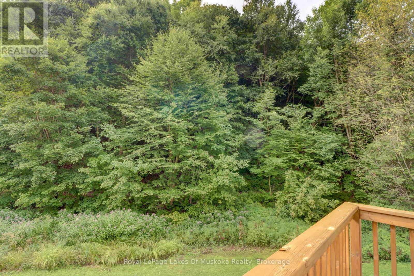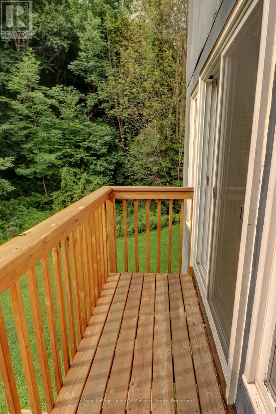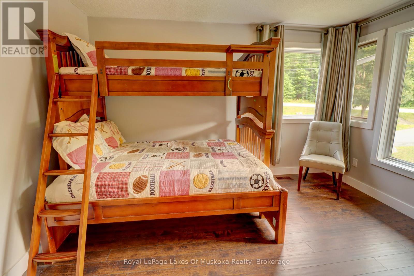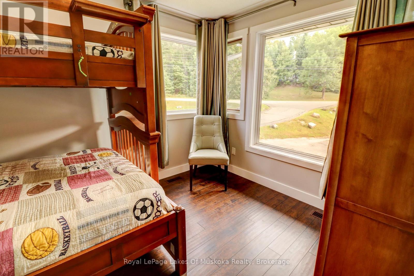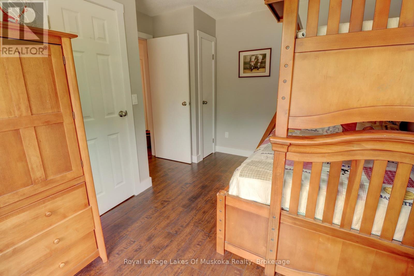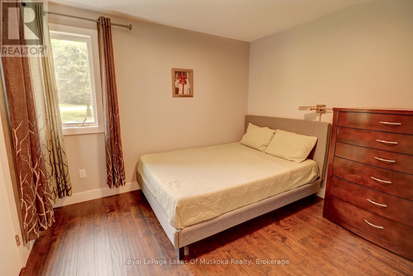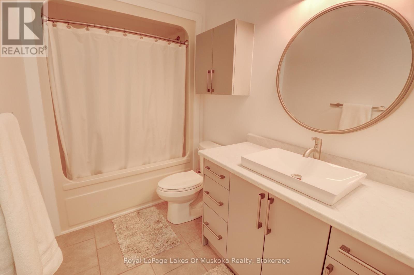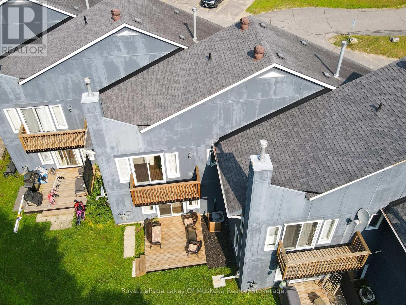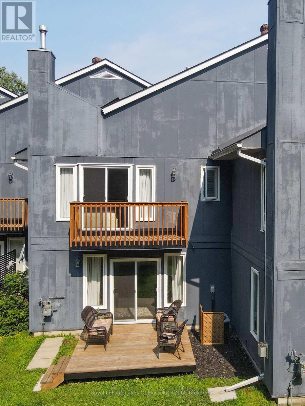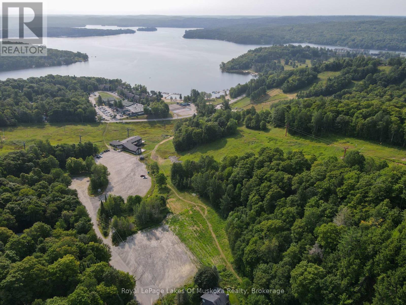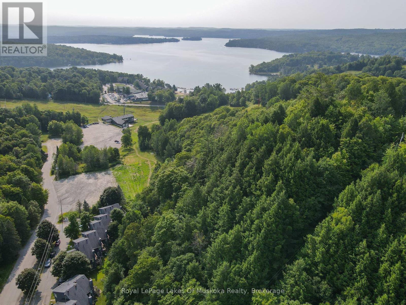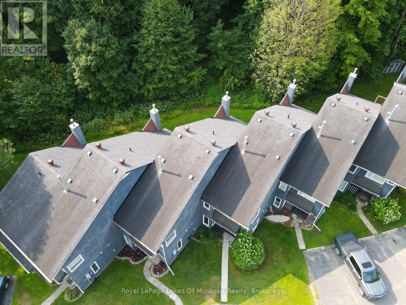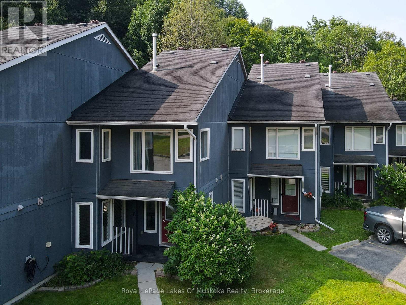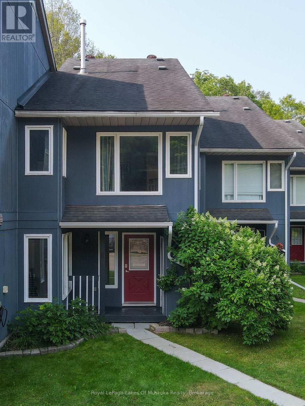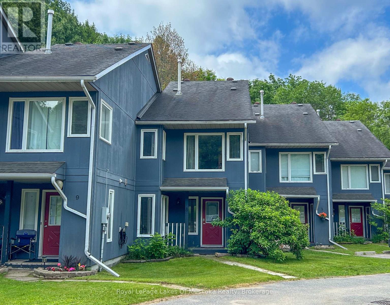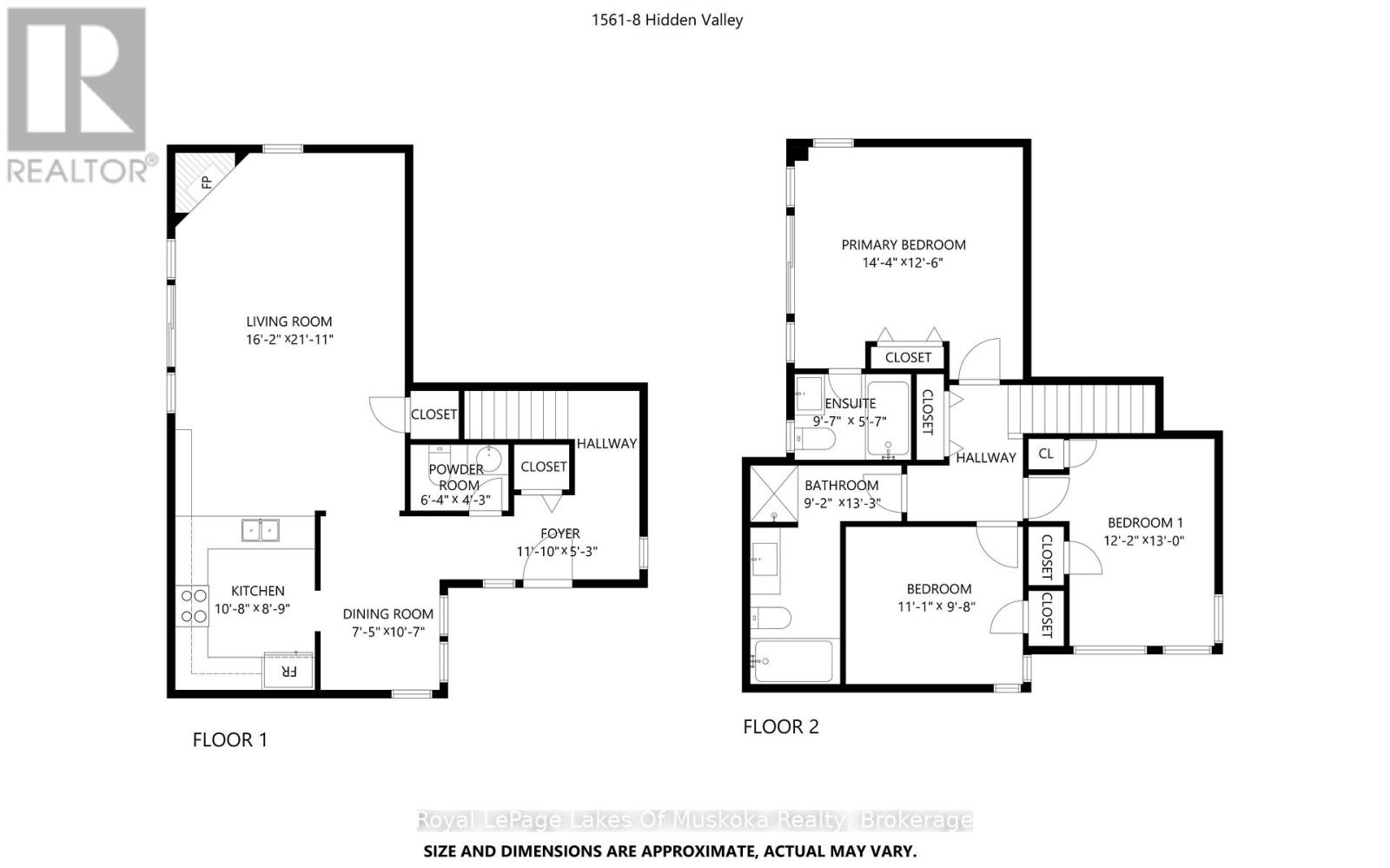8 - 1561 Hidden Valley Road Huntsville, Ontario P1H 1A4
$449,900Maintenance, Common Area Maintenance, Parking
$617.46 Monthly
Maintenance, Common Area Maintenance, Parking
$617.46 MonthlyExperience four-season resort living in this fully updated townhouse condo with waterfront access! Ski out your back door in winter and enjoy your shared beach, potential boat slip, and lakeside park in summer. This beautifully refinished 3 bedroom, 2.5 bath home features a stunning custom kitchen with full-size side-by-side fridge and freezer, a cozy gas fireplace, and stylish modern finishes throughout. Relax on the deck off the living room or unwind on the private balcony from the primary suite, complete with an ensuite. Convenient upper level laundry adds to the ease of living. A rare blend of luxury, lifestyle, and location - don't miss this one! (id:56991)
Property Details
| MLS® Number | X12329402 |
| Property Type | Single Family |
| Community Name | Chaffey |
| CommunityFeatures | Pet Restrictions |
| Easement | Unknown |
| Features | Level Lot, Balcony, Level, Carpet Free |
| ParkingSpaceTotal | 2 |
| RightType | Beach Rights |
| Structure | Playground, Deck |
| WaterFrontType | Waterfront |
Building
| BathroomTotal | 3 |
| BedroomsAboveGround | 3 |
| BedroomsTotal | 3 |
| Age | 31 To 50 Years |
| Amenities | Visitor Parking, Fireplace(s) |
| Appliances | Water Heater, Dishwasher, Dryer, Freezer, Washer, Refrigerator |
| CoolingType | Central Air Conditioning |
| ExteriorFinish | Wood |
| FireProtection | Smoke Detectors |
| FireplacePresent | Yes |
| FireplaceTotal | 1 |
| FoundationType | Slab |
| HalfBathTotal | 1 |
| HeatingFuel | Natural Gas |
| HeatingType | Forced Air |
| StoriesTotal | 2 |
| SizeInterior | 1,200 - 1,399 Ft2 |
| Type | Row / Townhouse |
Parking
| No Garage |
Land
| AccessType | Year-round Access, Marina Docking |
| Acreage | No |
| ZoningDescription | R4 |
Rooms
| Level | Type | Length | Width | Dimensions |
|---|---|---|---|---|
| Second Level | Primary Bedroom | 3.72 m | 4.34 m | 3.72 m x 4.34 m |
| Second Level | Bathroom | 1.8 m | 2.26 m | 1.8 m x 2.26 m |
| Second Level | Bedroom 2 | 2.8 m | 3.84 m | 2.8 m x 3.84 m |
| Second Level | Bedroom 3 | 2.88 m | 3.3 m | 2.88 m x 3.3 m |
| Second Level | Bathroom | 3.9 m | 1.64 m | 3.9 m x 1.64 m |
| Main Level | Foyer | 1.64 m | 2.4 m | 1.64 m x 2.4 m |
| Main Level | Bathroom | 1.62 m | 1.23 m | 1.62 m x 1.23 m |
| Main Level | Eating Area | 3.06 m | 2.14 m | 3.06 m x 2.14 m |
| Main Level | Kitchen | 2.91 m | 3.01 m | 2.91 m x 3.01 m |
| Main Level | Living Room | 6.41 m | 4.32 m | 6.41 m x 4.32 m |
Contact Us
Contact us for more information
