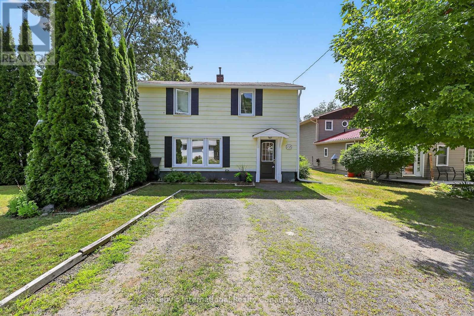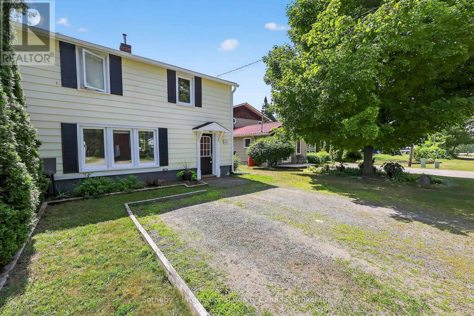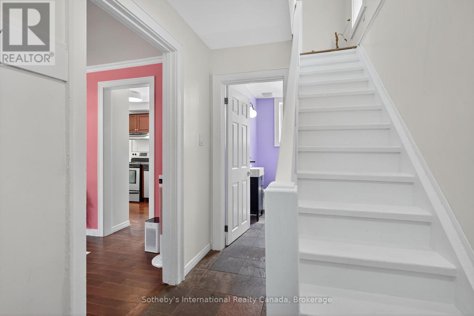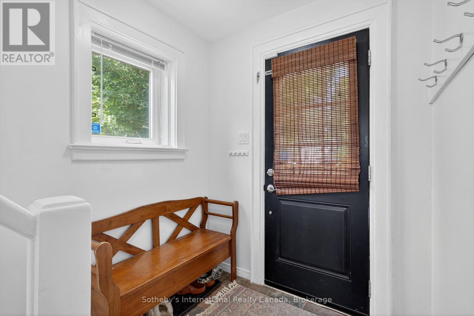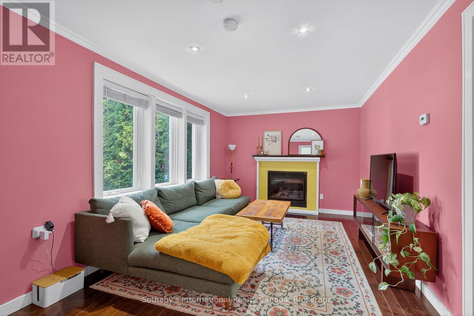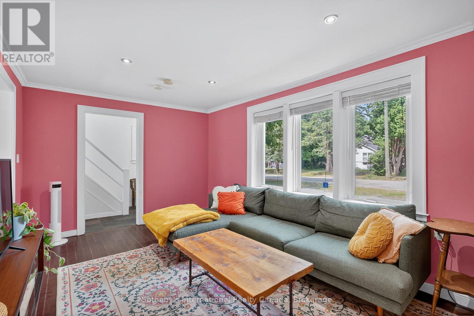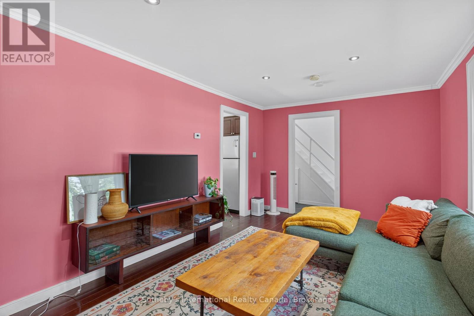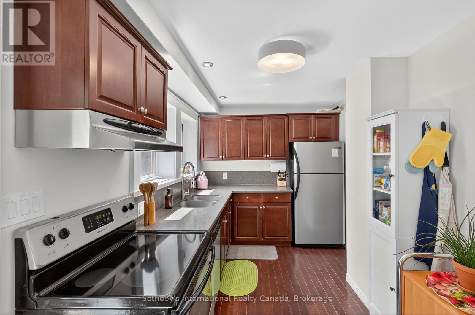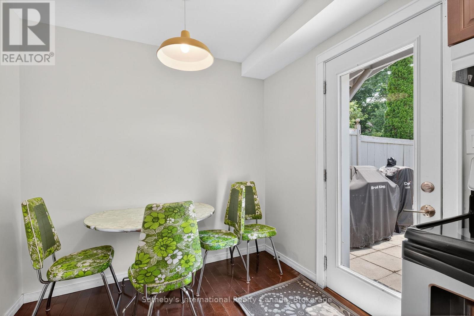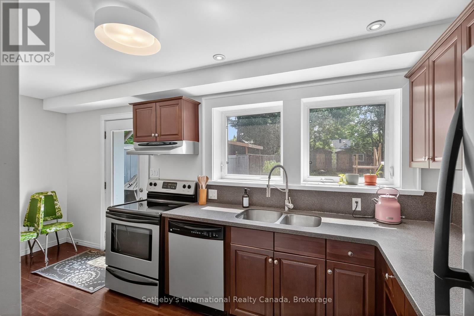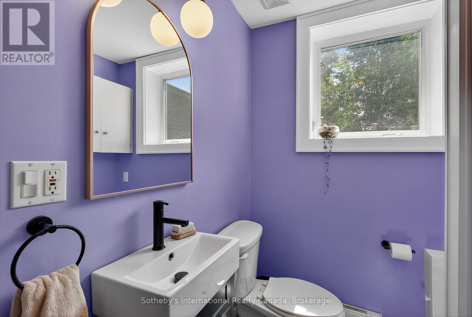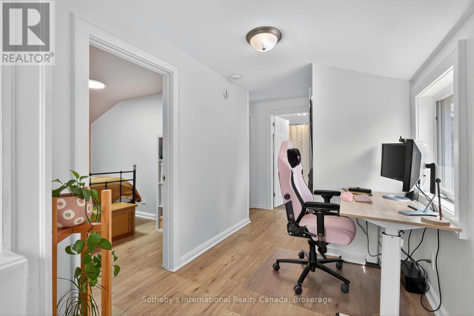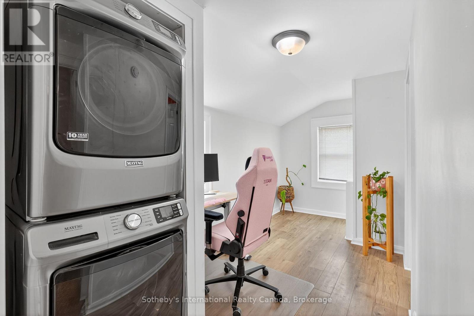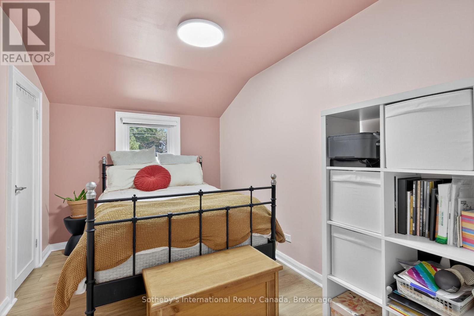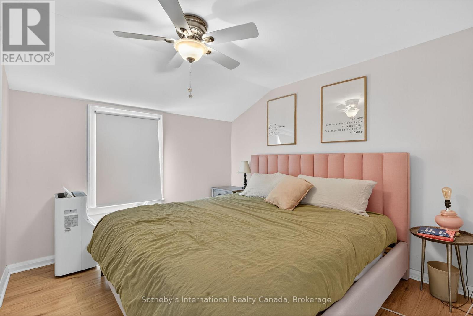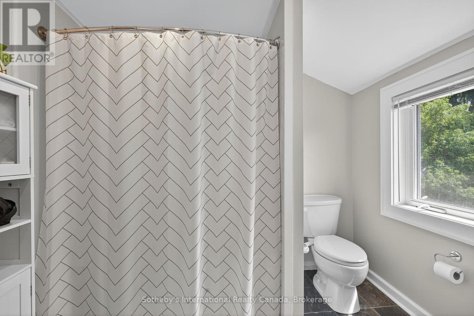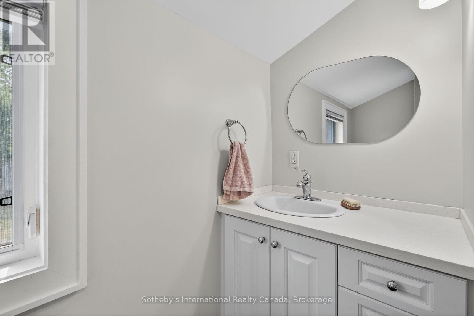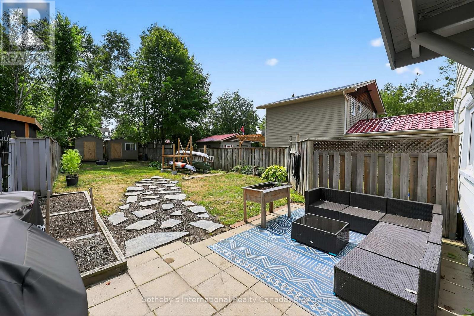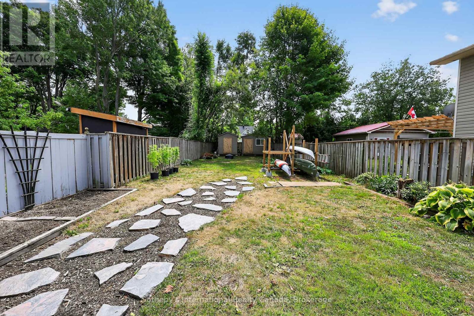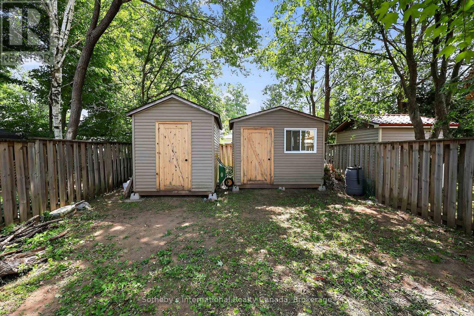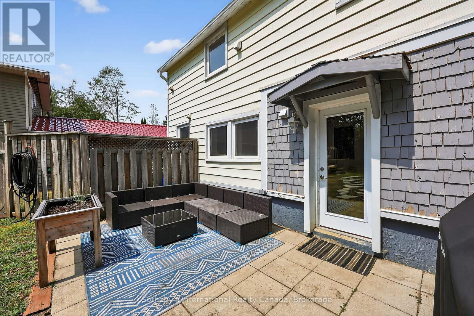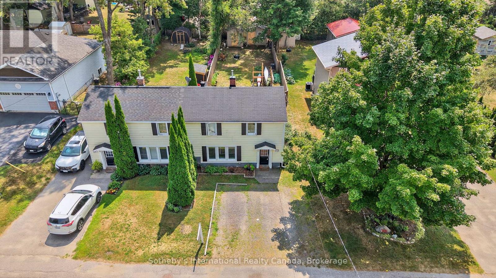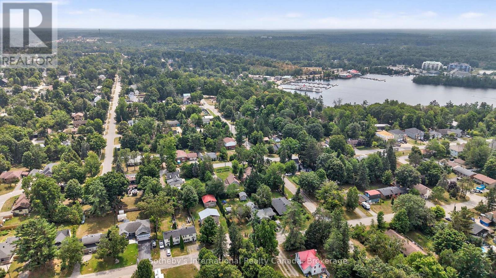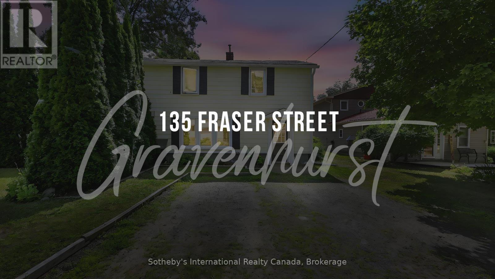2 Bedroom
2 Bathroom
700 - 1,100 ft2
Fireplace
Baseboard Heaters
$469,000
Are you a first time home buyer, someone looking to downsize or an investor ? Then this place is for you!! Welcome to this move-in ready, semi-detached home in a sought-after neighbourhood in Gravenhurst, Muskoka. From the moment you walk in the door, this home exudes charm and character. Featuring two bedrooms, two bathrooms, a great sized living room that flows into your eat in kitchen, large windows allows for an exceptional amount of natural light throughout and upper floor laundry. Off the kitchen, you can easily access the oversized, fully fenced and private backyard. Conveniently located within close proximity to all in town restaurants, amenities, schools, public library, cafes, big box stores, beautiful Lake Muskoka and so much more. You wont want to miss this opportunity to call this great home yours! (id:56991)
Open House
This property has open houses!
Starts at:
10:00 am
Ends at:
12:00 pm
Property Details
|
MLS® Number
|
X12335578 |
|
Property Type
|
Single Family |
|
Community Name
|
Muskoka (S) |
|
EquipmentType
|
None |
|
ParkingSpaceTotal
|
2 |
|
RentalEquipmentType
|
None |
Building
|
BathroomTotal
|
2 |
|
BedroomsAboveGround
|
2 |
|
BedroomsTotal
|
2 |
|
Age
|
51 To 99 Years |
|
Amenities
|
Fireplace(s) |
|
Appliances
|
Blinds, Dishwasher, Dryer, Stove, Washer, Refrigerator |
|
ConstructionStyleAttachment
|
Semi-detached |
|
ExteriorFinish
|
Aluminum Siding |
|
FireplacePresent
|
Yes |
|
FireplaceTotal
|
1 |
|
FoundationType
|
Poured Concrete |
|
HalfBathTotal
|
1 |
|
HeatingFuel
|
Electric |
|
HeatingType
|
Baseboard Heaters |
|
StoriesTotal
|
2 |
|
SizeInterior
|
700 - 1,100 Ft2 |
|
Type
|
House |
|
UtilityWater
|
Municipal Water |
Parking
Land
|
Acreage
|
No |
|
Sewer
|
Sanitary Sewer |
|
SizeDepth
|
132 Ft ,7 In |
|
SizeFrontage
|
30 Ft ,7 In |
|
SizeIrregular
|
30.6 X 132.6 Ft |
|
SizeTotalText
|
30.6 X 132.6 Ft |
Rooms
| Level |
Type |
Length |
Width |
Dimensions |
|
Main Level |
Living Room |
4.82 m |
3.14 m |
4.82 m x 3.14 m |
|
Main Level |
Kitchen |
3.26 m |
2.5 m |
3.26 m x 2.5 m |
|
Main Level |
Dining Room |
1.89 m |
2.5 m |
1.89 m x 2.5 m |
|
Main Level |
Bathroom |
1.84 m |
2.5 m |
1.84 m x 2.5 m |
|
Upper Level |
Primary Bedroom |
3.6 m |
3.15 m |
3.6 m x 3.15 m |
|
Upper Level |
Bedroom |
2.53 m |
3.49 m |
2.53 m x 3.49 m |
|
Upper Level |
Other |
5 m |
4.04 m |
5 m x 4.04 m |
|
Upper Level |
Laundry Room |
1.08 m |
0.94 m |
1.08 m x 0.94 m |
|
Upper Level |
Bathroom |
2.6 m |
2.49 m |
2.6 m x 2.49 m |
