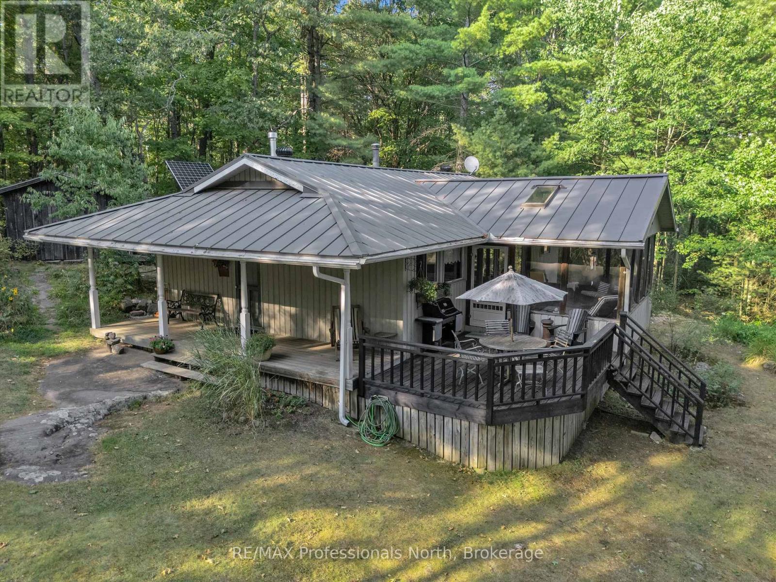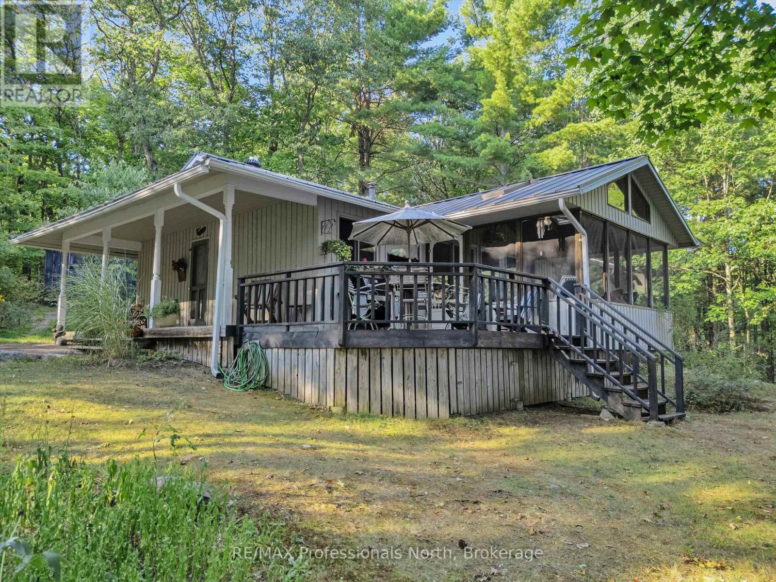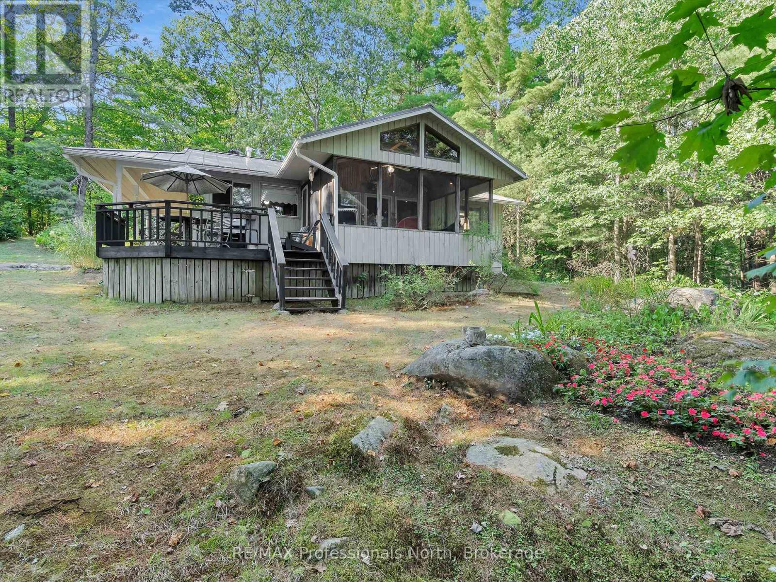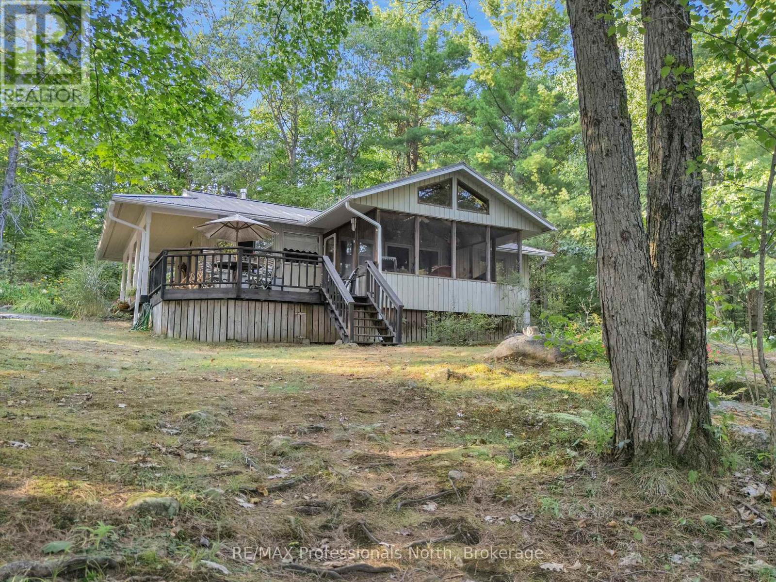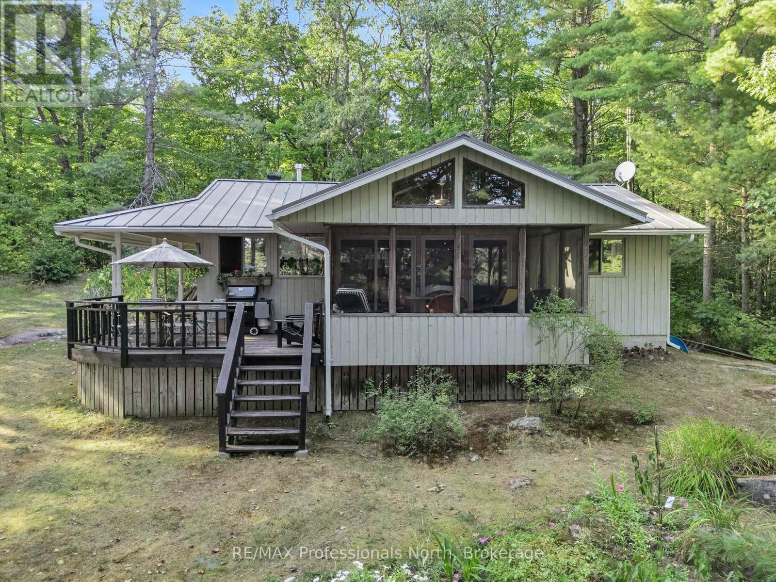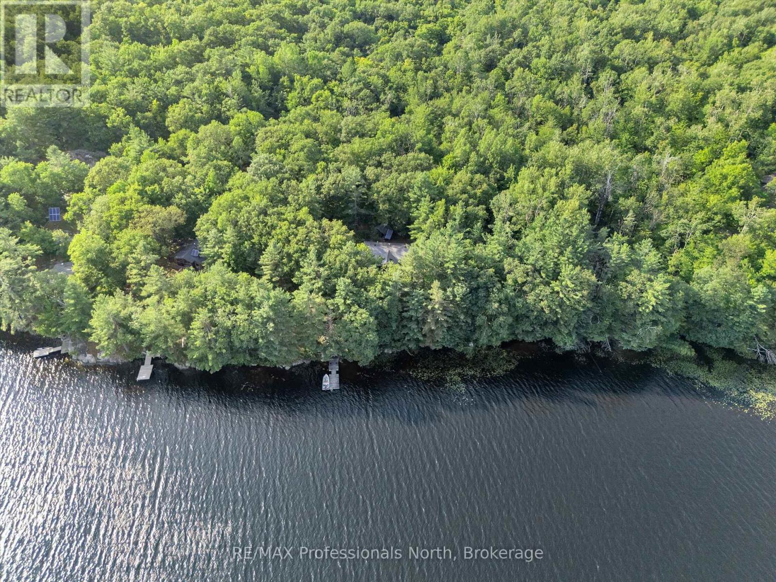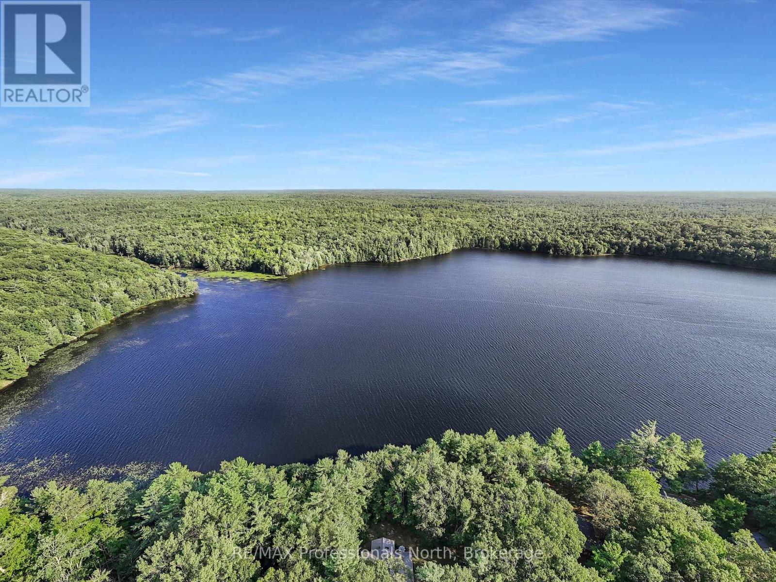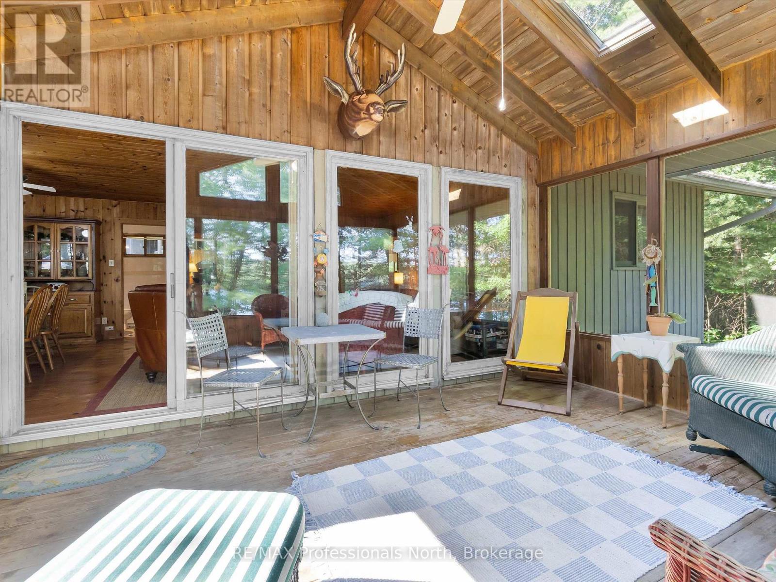4 Bedroom
1 Bathroom
700 - 1,100 ft2
Bungalow
Fireplace
Radiant Heat
Waterfront
Landscaped
$745,000
Sit in the Muskoka Room, deck or covered porch and listen to the Loons calling, waves lapping the shore and the breeze russling through the trees- this is Off Grid Paradise. Very well maintained and unique 3 season cedar sided and pine lined, open concept, 4 bdrm, rustic cottage is tucked away on serene Spence Lake just 15 minutes from Town of Bracebridge. Set on a private oversized 8 acre lot with 350 feet of water frontage, no neighbours to the left and minimal lake development, it truly feels like you are in the heart of nature. Accessed via a private summer-maintained cottage road managed by a well-established association, this quaint and peaceful property is a haven from the hustle and bustle. Natures own granite and white pine landscaping and gentle slope lead you to the shoreline, where a floating dock awaits. Solar power system upgraded approximately 6 years ago to support the entire cottage. Cottage comes fully furnished and includes a 16 Aluminum boat for your enjoyment. Positioned close to the water for that classic cottage feel, this retreat is ready for you to start making memories the moment you arrive. (id:56991)
Property Details
|
MLS® Number
|
X12344369 |
|
Property Type
|
Single Family |
|
Community Name
|
Draper |
|
AmenitiesNearBy
|
Hospital |
|
Easement
|
Right Of Way |
|
EquipmentType
|
None |
|
Features
|
Wooded Area, Irregular Lot Size, Sloping, Rolling, Solar Equipment |
|
ParkingSpaceTotal
|
6 |
|
RentalEquipmentType
|
None |
|
Structure
|
Deck, Shed |
|
ViewType
|
Lake View, View Of Water, Direct Water View |
|
WaterFrontType
|
Waterfront |
Building
|
BathroomTotal
|
1 |
|
BedroomsAboveGround
|
4 |
|
BedroomsTotal
|
4 |
|
Age
|
31 To 50 Years |
|
Amenities
|
Fireplace(s) |
|
ArchitecturalStyle
|
Bungalow |
|
ConstructionStyleAttachment
|
Detached |
|
ExteriorFinish
|
Cedar Siding, Wood |
|
FireplacePresent
|
Yes |
|
FireplaceTotal
|
1 |
|
FoundationType
|
Block, Wood/piers |
|
HeatingFuel
|
Wood |
|
HeatingType
|
Radiant Heat |
|
StoriesTotal
|
1 |
|
SizeInterior
|
700 - 1,100 Ft2 |
|
Type
|
House |
|
UtilityWater
|
Lake/river Water Intake |
Parking
Land
|
AccessType
|
Private Docking |
|
Acreage
|
No |
|
LandAmenities
|
Hospital |
|
LandscapeFeatures
|
Landscaped |
|
Sewer
|
Septic System |
|
SizeDepth
|
1040 Ft |
|
SizeFrontage
|
350 Ft |
|
SizeIrregular
|
350 X 1040 Ft |
|
SizeTotalText
|
350 X 1040 Ft |
|
SurfaceWater
|
Lake/pond |
Rooms
| Level |
Type |
Length |
Width |
Dimensions |
|
Main Level |
Kitchen |
4.7 m |
3.2 m |
4.7 m x 3.2 m |
|
Main Level |
Living Room |
4.7 m |
4.7 m |
4.7 m x 4.7 m |
|
Main Level |
Bedroom |
2.7 m |
2.2 m |
2.7 m x 2.2 m |
|
Main Level |
Bedroom |
2.7 m |
3.1 m |
2.7 m x 3.1 m |
|
Main Level |
Primary Bedroom |
3.6 m |
3.3 m |
3.6 m x 3.3 m |
|
Main Level |
Bathroom |
2.7 m |
1.5 m |
2.7 m x 1.5 m |
|
Other |
Bedroom |
3 m |
3.6 m |
3 m x 3.6 m |
Utilities
|
Electricity
|
Available |
|
Wireless
|
Available |
