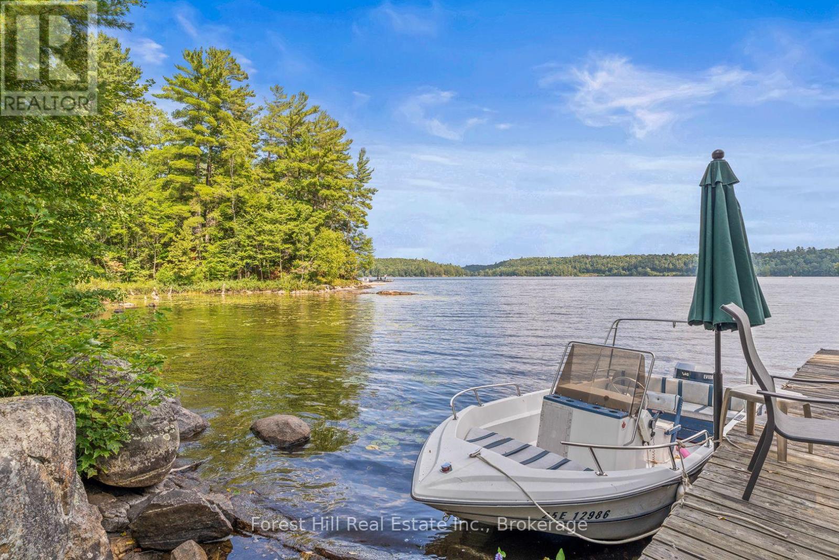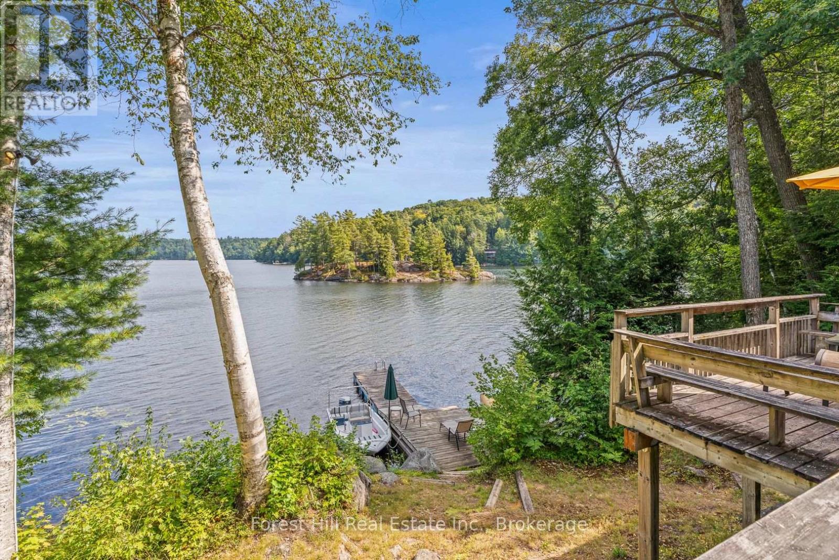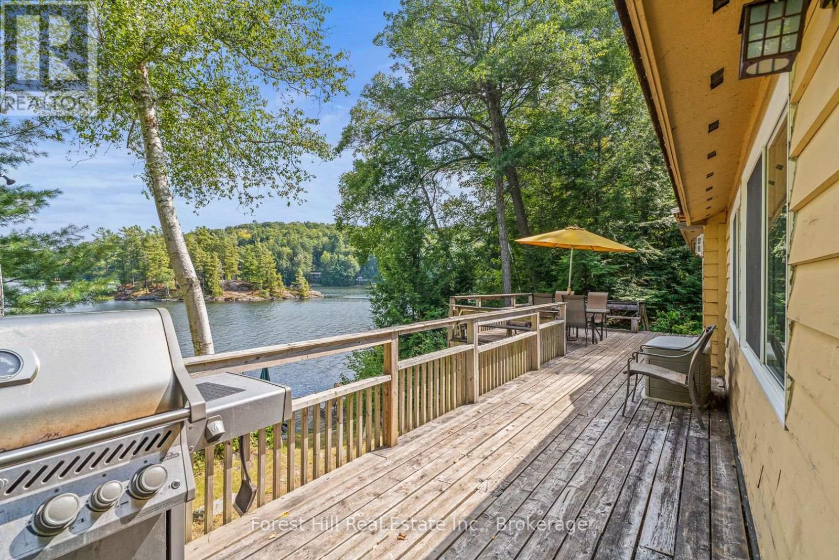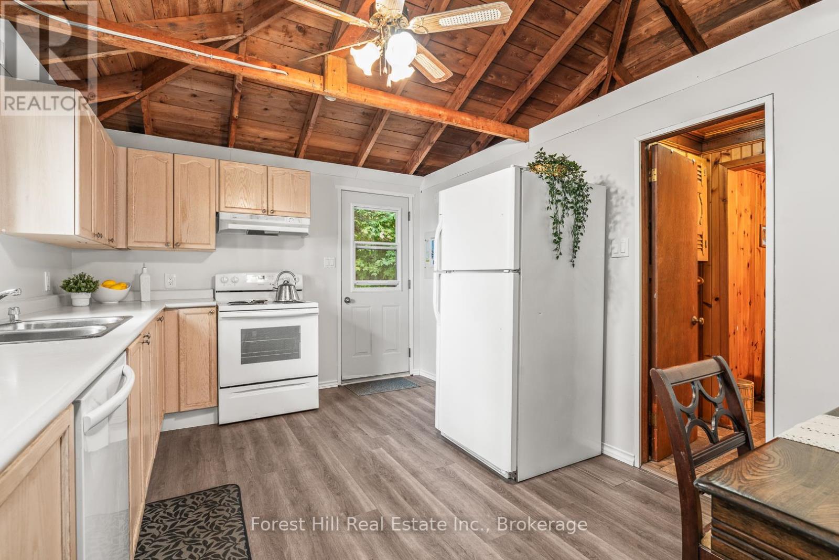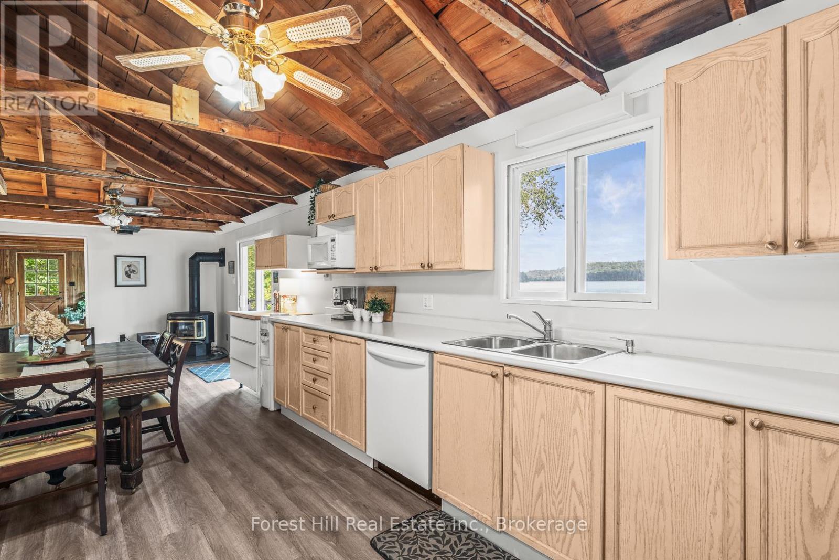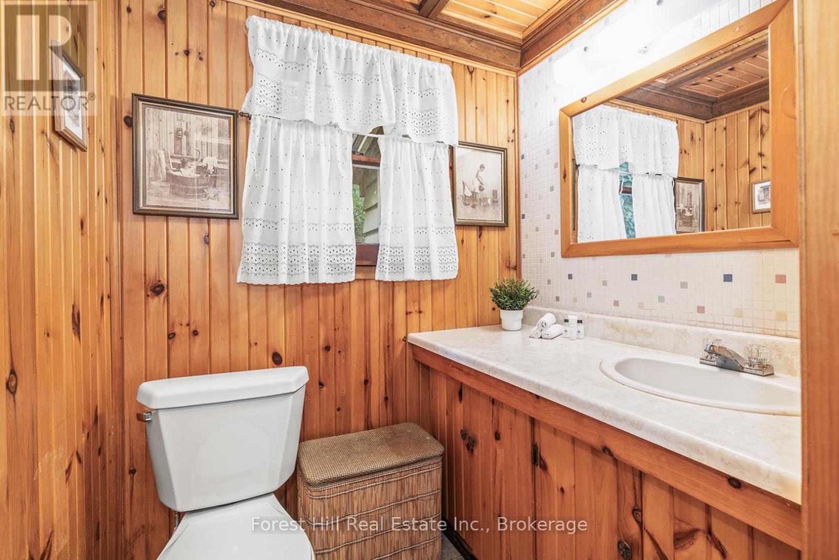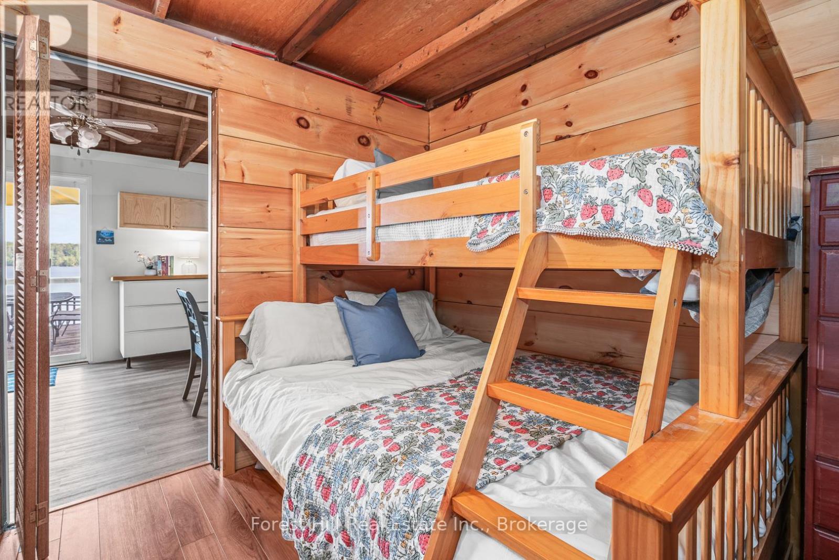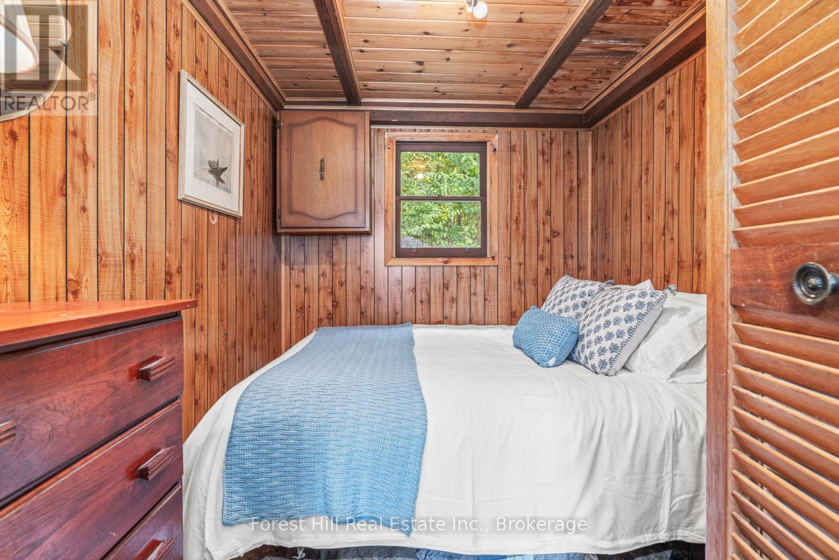3 Bedroom
1 Bathroom
700 - 1,100 ft2
Bungalow
Fireplace
Other
Waterfront
$699,900
Welcome to your private lakeside retreat on beautiful Otter Lake, boasting 225 feet of frontage and a tranquil setting with exceptional privacy between neighbours with a block of CROWN LAND beside and behind it. The mixed shoreline offers the best of both worlds with deep water off the dock for swimming and boating, plus a sandy beach area that's ideal for wading in. This charming 3-bedroom, 1-bathroom cottage features a spacious open-concept kitchen, dining and living area with a walkout to a large deck, perfect for entertaining and soaking in the stunning lake views. Just offshore, a crown-owned island invites exploration and adds to the picturesque scenery. Located only 10 minutes from the quaint town of Dorset for shopping, dining and other amenities. 15 minutes from Dwight and close to the entrance of Algonquin Park. This property combines serene seclusion with easy access to trails on crown land, fishing, 4-season adventure and so much more! (id:56991)
Property Details
|
MLS® Number
|
X12348195 |
|
Property Type
|
Single Family |
|
Community Name
|
McClintock |
|
CommunityFeatures
|
Fishing |
|
Easement
|
Unknown |
|
Features
|
Wooded Area, Sloping |
|
ParkingSpaceTotal
|
6 |
|
Structure
|
Deck, Dock |
|
ViewType
|
Lake View, Direct Water View |
|
WaterFrontType
|
Waterfront |
Building
|
BathroomTotal
|
1 |
|
BedroomsAboveGround
|
3 |
|
BedroomsTotal
|
3 |
|
Appliances
|
Water Heater |
|
ArchitecturalStyle
|
Bungalow |
|
ConstructionStyleAttachment
|
Detached |
|
ExteriorFinish
|
Wood |
|
FireplacePresent
|
Yes |
|
FireplaceTotal
|
1 |
|
FoundationType
|
Wood/piers, Concrete, Block |
|
HeatingFuel
|
Propane |
|
HeatingType
|
Other |
|
StoriesTotal
|
1 |
|
SizeInterior
|
700 - 1,100 Ft2 |
|
Type
|
House |
|
UtilityWater
|
Lake/river Water Intake |
Parking
Land
|
AccessType
|
Private Docking |
|
Acreage
|
No |
|
Sewer
|
Septic System |
|
SizeDepth
|
247 Ft |
|
SizeFrontage
|
225 Ft |
|
SizeIrregular
|
225 X 247 Ft |
|
SizeTotalText
|
225 X 247 Ft |
|
ZoningDescription
|
Sr2 |
Rooms
| Level |
Type |
Length |
Width |
Dimensions |
|
Main Level |
Living Room |
5.99 m |
5.26 m |
5.99 m x 5.26 m |
|
Main Level |
Kitchen |
5.07 m |
3.15 m |
5.07 m x 3.15 m |
|
Main Level |
Dining Room |
3.87 m |
3.15 m |
3.87 m x 3.15 m |
|
Main Level |
Bedroom |
2.31 m |
2.65 m |
2.31 m x 2.65 m |
|
Main Level |
Bedroom |
2.29 m |
2.61 m |
2.29 m x 2.61 m |
|
Main Level |
Bedroom |
2.28 m |
2.64 m |
2.28 m x 2.64 m |
|
Main Level |
Bathroom |
1.7 m |
2.62 m |
1.7 m x 2.62 m |
Utilities







