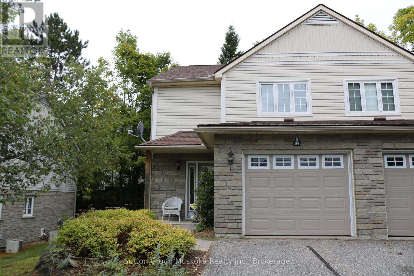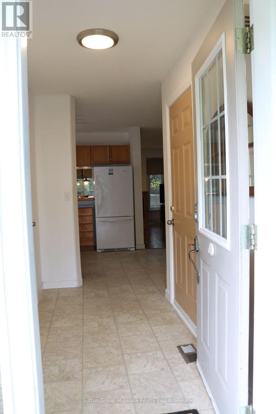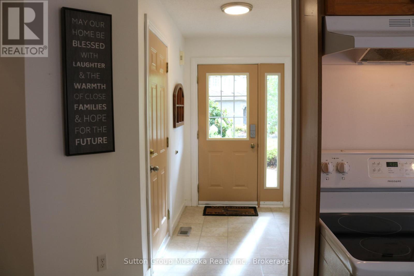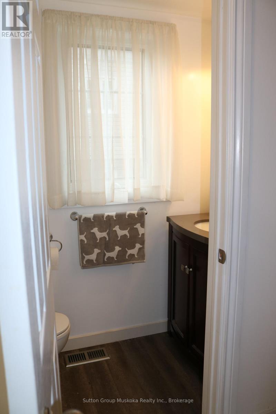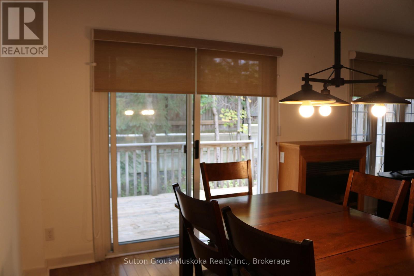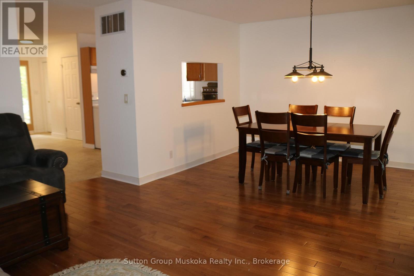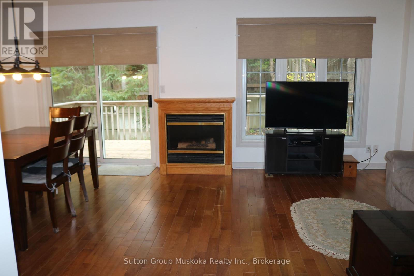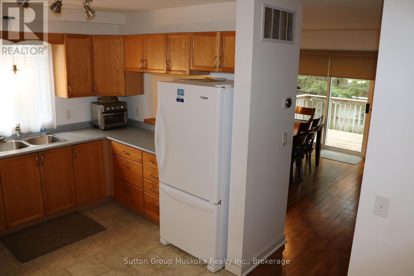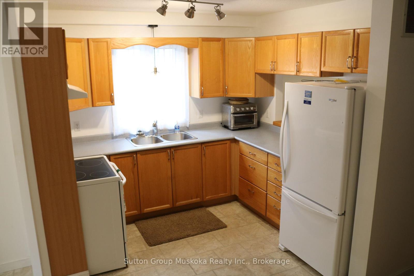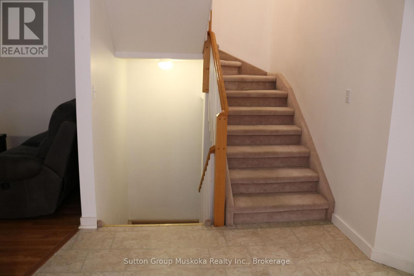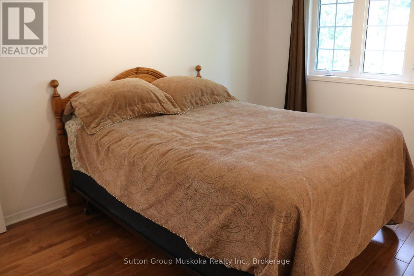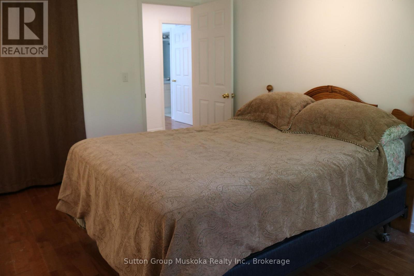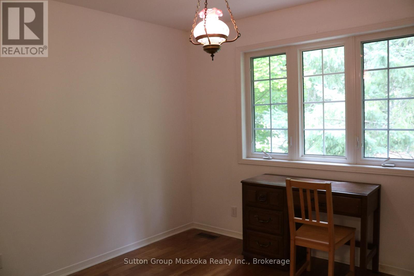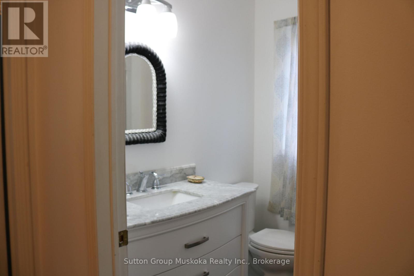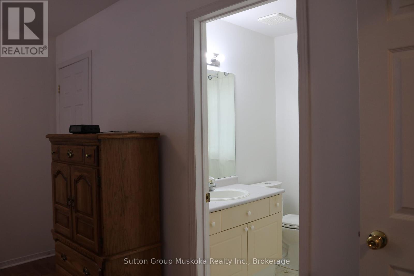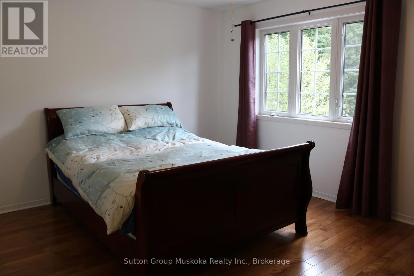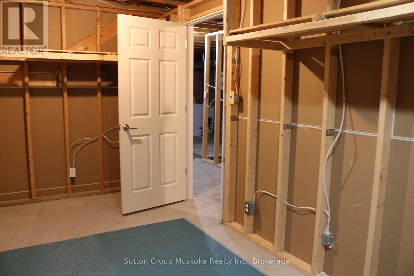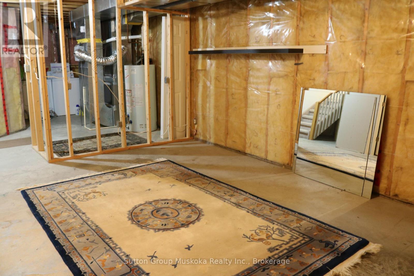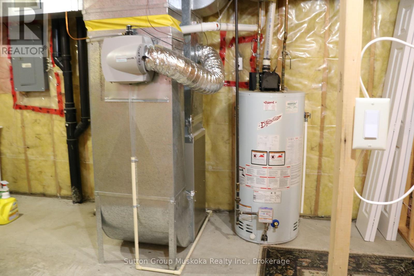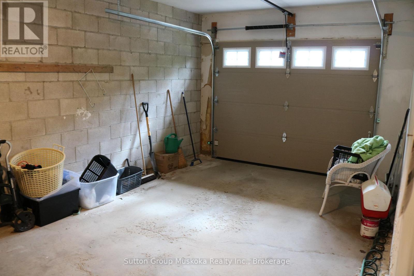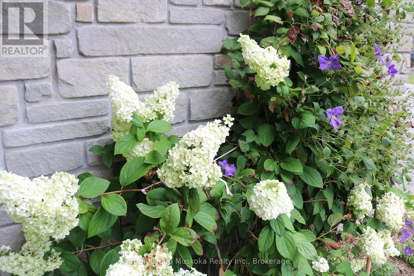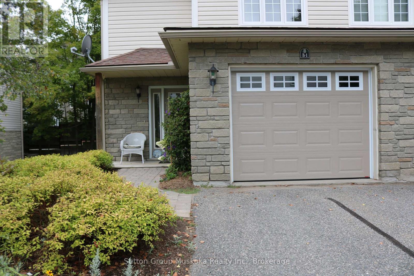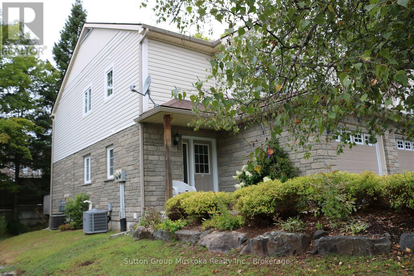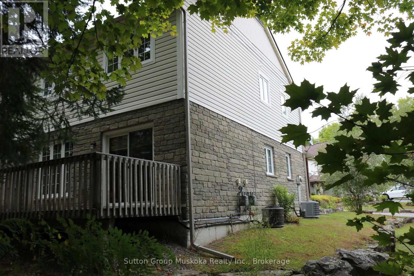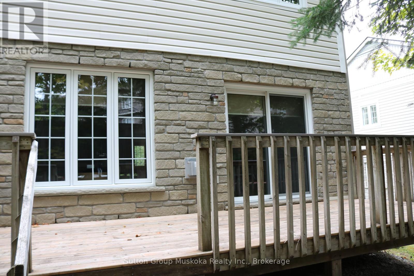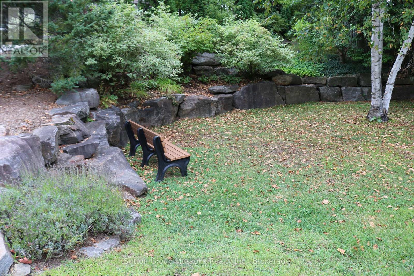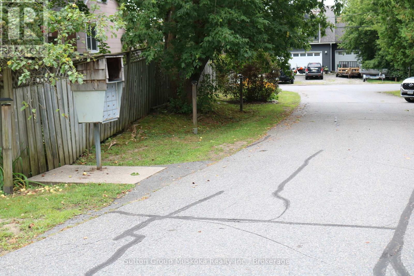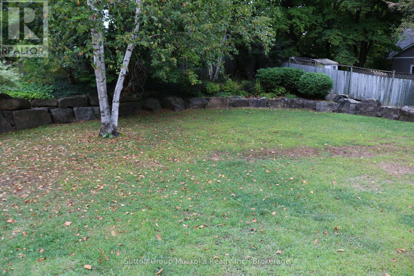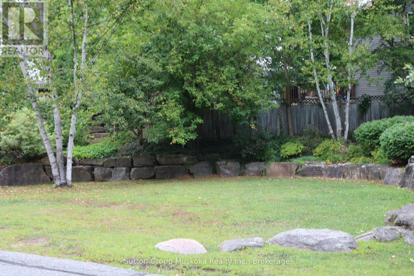3 Bedroom
3 Bathroom
1,200 - 1,399 ft2
Fireplace
Central Air Conditioning
Forced Air
Landscaped
$535,000Maintenance, Insurance
$676.83 Monthly
This is your opportunity to purchase a condominium townhome within walking distance of downtown Huntsville. This premium end unit is nestled in a 12-unit complex (3 buildings of 4 units each) this cul-de-sac is tucked off Dairy Lane. This home features 3 generous bedrooms, ensuite for the primary bedroom with a walk-in closet, another 4-piece bathroom plus a 2-piece powder room on the main level. The main floor features hardwood flooring in the open concept living/dining room, oak kitchen cabinets with pass-through, a natural gas fireplace for added ambiance, carpet staircases, and a glass sliding door to a spacious private deck. A large front foyer, welcomes guests, or provides convenient direct access to the garage. The lower level is unfinished with a laundry utility area and a large storage room and a workroom. This lovely unit is air-conditioned, landscaped and offers a carefree & maintenance-free lifestyle. The grass is cut for you and no snow to shovel! Perfect for retirement living or those with a busy lifestyle. (id:56991)
Property Details
|
MLS® Number
|
X12368410 |
|
Property Type
|
Single Family |
|
Community Name
|
Chaffey |
|
AmenitiesNearBy
|
Hospital |
|
CommunityFeatures
|
Pets Allowed With Restrictions |
|
EquipmentType
|
Air Conditioner, Water Heater, Furnace |
|
Features
|
Balcony |
|
ParkingSpaceTotal
|
2 |
|
RentalEquipmentType
|
Air Conditioner, Water Heater, Furnace |
|
Structure
|
Deck, Porch |
Building
|
BathroomTotal
|
3 |
|
BedroomsAboveGround
|
3 |
|
BedroomsTotal
|
3 |
|
Age
|
16 To 30 Years |
|
Amenities
|
Fireplace(s) |
|
Appliances
|
Garage Door Opener Remote(s), Dryer, Garage Door Opener, Hood Fan, Stove, Washer, Refrigerator |
|
BasementDevelopment
|
Unfinished |
|
BasementType
|
N/a (unfinished) |
|
CoolingType
|
Central Air Conditioning |
|
ExteriorFinish
|
Aluminum Siding, Stone |
|
FireProtection
|
Smoke Detectors |
|
FireplacePresent
|
Yes |
|
FireplaceTotal
|
1 |
|
HalfBathTotal
|
1 |
|
HeatingFuel
|
Natural Gas |
|
HeatingType
|
Forced Air |
|
StoriesTotal
|
2 |
|
SizeInterior
|
1,200 - 1,399 Ft2 |
|
Type
|
Row / Townhouse |
Parking
Land
|
Acreage
|
No |
|
LandAmenities
|
Hospital |
|
LandscapeFeatures
|
Landscaped |
|
ZoningDescription
|
R3-0601 |
Rooms
| Level |
Type |
Length |
Width |
Dimensions |
|
Second Level |
Bedroom 2 |
3.048 m |
3.99 m |
3.048 m x 3.99 m |
|
Second Level |
Bedroom 3 |
3.13 m |
3.99 m |
3.13 m x 3.99 m |
|
Second Level |
Bedroom |
4.35 m |
4.69 m |
4.35 m x 4.69 m |
|
Second Level |
Bathroom |
1.82 m |
2.4 m |
1.82 m x 2.4 m |
|
Second Level |
Bathroom |
1.82 m |
2.37 m |
1.82 m x 2.37 m |
|
Basement |
Workshop |
2.43 m |
4.87 m |
2.43 m x 4.87 m |
|
Basement |
Other |
3.38 m |
5.02 m |
3.38 m x 5.02 m |
|
Basement |
Laundry Room |
2.36 m |
5.05 m |
2.36 m x 5.05 m |
|
Ground Level |
Dining Room |
2.8 m |
3.8 m |
2.8 m x 3.8 m |
|
Ground Level |
Living Room |
3.41 m |
4.6 m |
3.41 m x 4.6 m |
|
Ground Level |
Kitchen |
2.62 m |
2.98 m |
2.62 m x 2.98 m |
