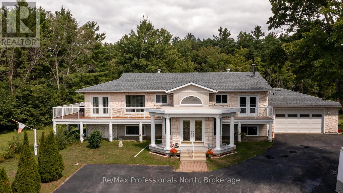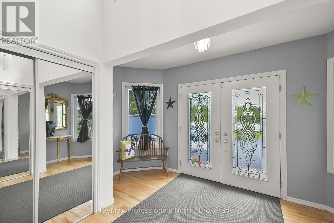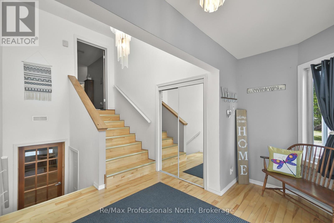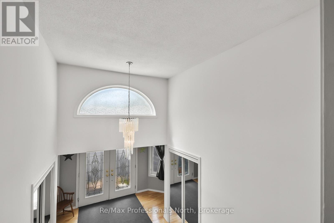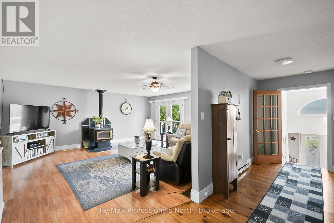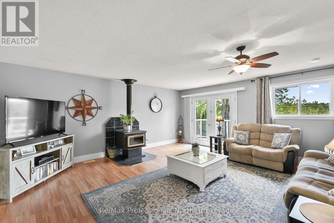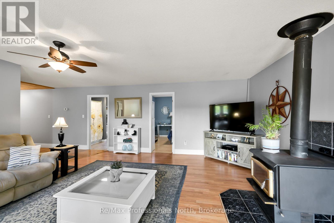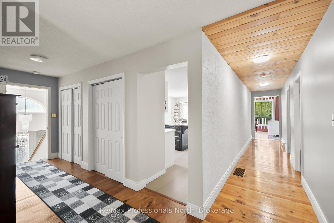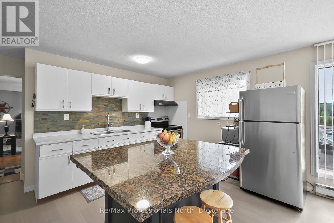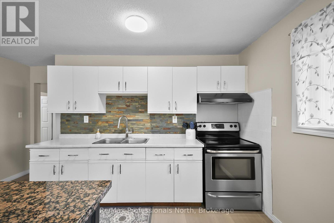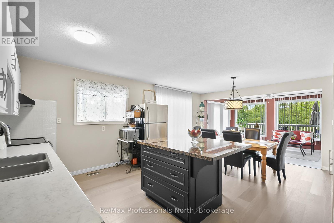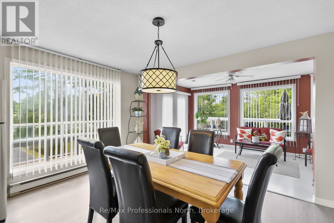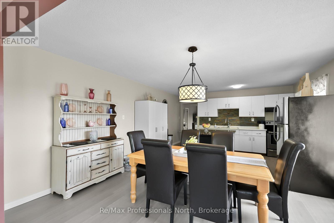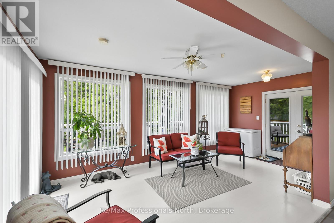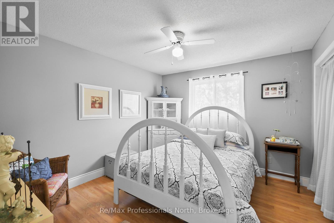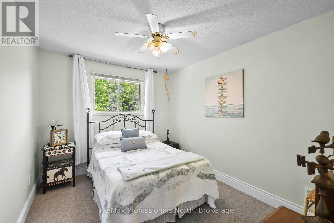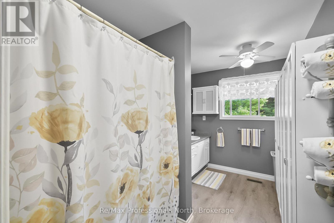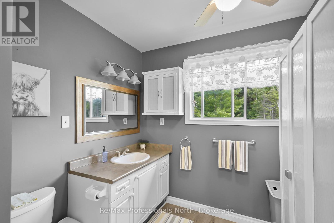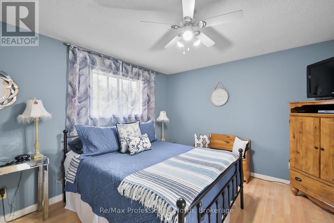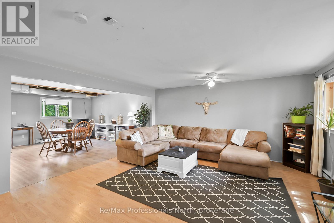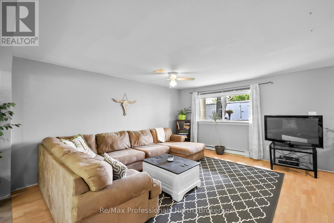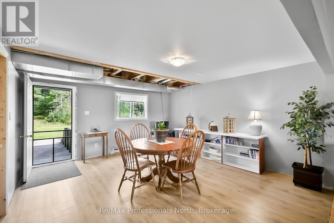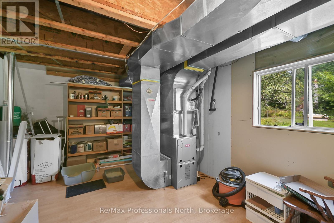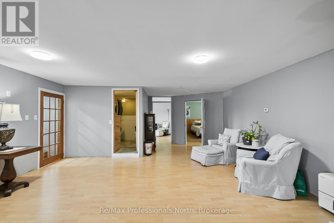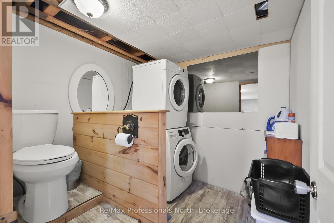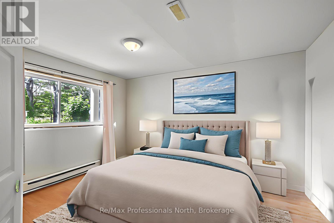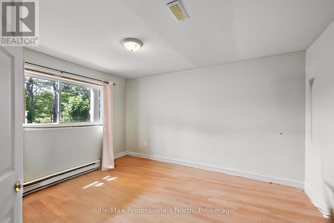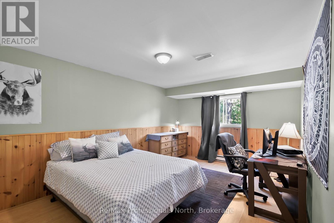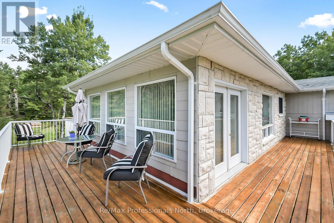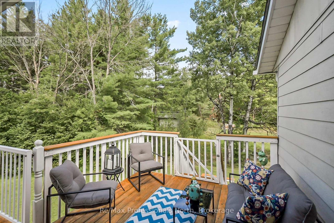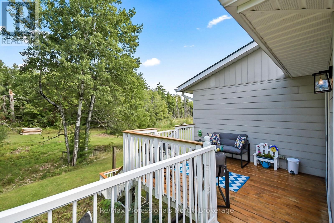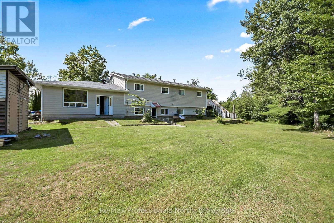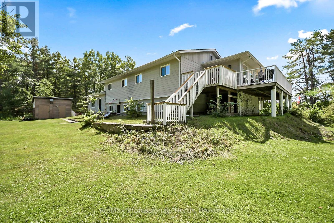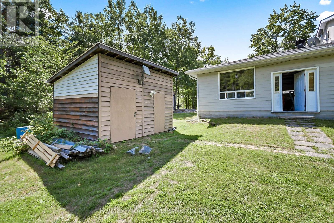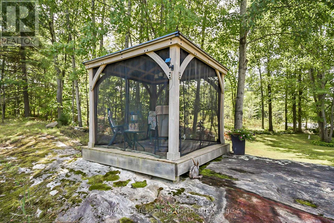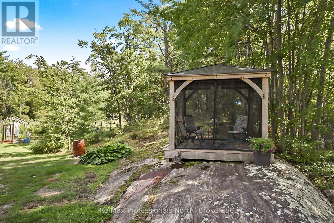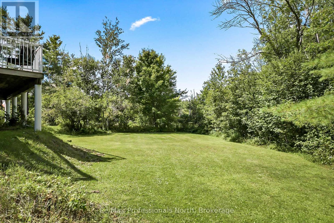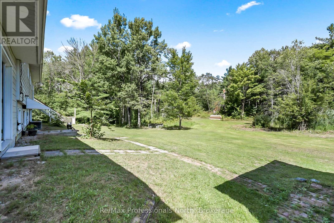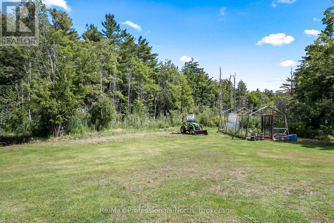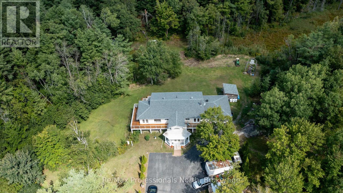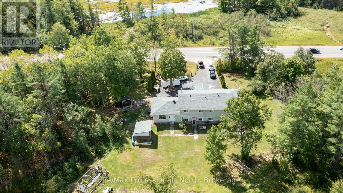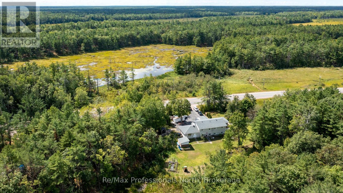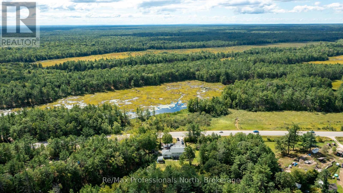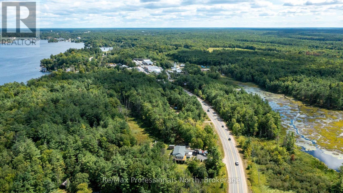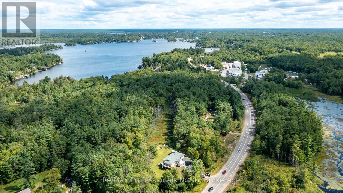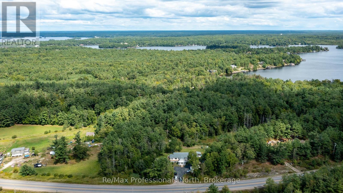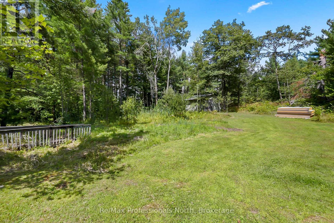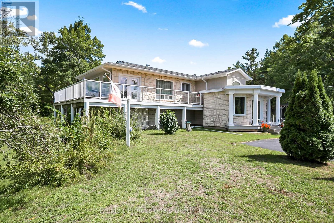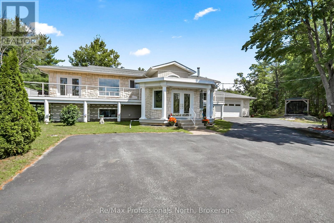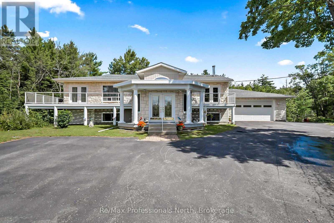5 Bedroom
2 Bathroom
1,500 - 2,000 ft2
Raised Bungalow
Fireplace
Central Air Conditioning
Forced Air
Acreage
$788,000
Welcome to this beautiful 2,800 sq. ft. raised bungalow set on over 3 acres just minutes from Gravenhurst. This property offers the perfect blend of privacy, space, and functionality with a fully finished walkout basement and double attached garage. Step inside the impressive foyer with abundant storage and access to both the main and lower levels. The main floor features a spacious living room with a cozy wood-burning fireplace and a walkout to a deck overlooking the front yard. An open-concept kitchen, dining, and sitting area showcase panoramic views of nature - perfect for morning coffee or entertaining. Three generous bedrooms and a well-appointed 4-piece bathroom with ample storage complete the main level. The bright walkout basement expands your living space with two additional bedrooms, including one with a walk-in closet, plus a large recreation room ideal for family movie nights, games, or a pool table. With its separate entrance, this level offers excellent potential for an in-law suite. Enjoy warm summer evenings in the screened-in gazebo, a peaceful retreat free from pesky bugs, or relax on the deck while soaking in the views of your sprawling backyard. Whether you're looking for multigenerational living, space to entertain, or a quiet retreat surrounded by nature, this property delivers it all. (id:56991)
Property Details
|
MLS® Number
|
X12374658 |
|
Property Type
|
Single Family |
|
Community Name
|
Muskoka (S) |
|
Easement
|
None |
|
EquipmentType
|
Water Heater |
|
Features
|
Wooded Area, Sloping, Wetlands, Level, Guest Suite |
|
ParkingSpaceTotal
|
12 |
|
RentalEquipmentType
|
Water Heater |
|
Structure
|
Deck, Shed |
Building
|
BathroomTotal
|
2 |
|
BedroomsAboveGround
|
3 |
|
BedroomsBelowGround
|
2 |
|
BedroomsTotal
|
5 |
|
Age
|
16 To 30 Years |
|
Amenities
|
Fireplace(s) |
|
Appliances
|
Dryer, Stove, Washer, Window Coverings, Refrigerator |
|
ArchitecturalStyle
|
Raised Bungalow |
|
BasementDevelopment
|
Finished |
|
BasementFeatures
|
Walk Out |
|
BasementType
|
Full (finished) |
|
ConstructionStyleAttachment
|
Detached |
|
CoolingType
|
Central Air Conditioning |
|
ExteriorFinish
|
Stone, Vinyl Siding |
|
FireplacePresent
|
Yes |
|
FireplaceTotal
|
1 |
|
FoundationType
|
Wood |
|
HalfBathTotal
|
1 |
|
HeatingFuel
|
Propane |
|
HeatingType
|
Forced Air |
|
StoriesTotal
|
1 |
|
SizeInterior
|
1,500 - 2,000 Ft2 |
|
Type
|
House |
|
UtilityWater
|
Drilled Well |
Parking
Land
|
AccessType
|
Year-round Access |
|
Acreage
|
Yes |
|
Sewer
|
Septic System |
|
SizeFrontage
|
482 Ft |
|
SizeIrregular
|
482 Ft |
|
SizeTotalText
|
482 Ft|2 - 4.99 Acres |
|
ZoningDescription
|
Rr-5 |
Rooms
| Level |
Type |
Length |
Width |
Dimensions |
|
Basement |
Bathroom |
2.36 m |
2.36 m |
2.36 m x 2.36 m |
|
Basement |
Utility Room |
4.77 m |
3.6 m |
4.77 m x 3.6 m |
|
Basement |
Bedroom |
3.49 m |
3.94 m |
3.49 m x 3.94 m |
|
Basement |
Bedroom |
4.32 m |
5.37 m |
4.32 m x 5.37 m |
|
Basement |
Utility Room |
2.6 m |
3.01 m |
2.6 m x 3.01 m |
|
Basement |
Recreational, Games Room |
10.6 m |
5.71 m |
10.6 m x 5.71 m |
|
Basement |
Sitting Room |
4.35 m |
4.46 m |
4.35 m x 4.46 m |
|
Main Level |
Foyer |
4.44 m |
3.45 m |
4.44 m x 3.45 m |
|
Main Level |
Kitchen |
3.94 m |
4.38 m |
3.94 m x 4.38 m |
|
Main Level |
Dining Room |
2.81 m |
4.38 m |
2.81 m x 4.38 m |
|
Main Level |
Sunroom |
2.9 m |
5.67 m |
2.9 m x 5.67 m |
|
Main Level |
Living Room |
5.45 m |
5.67 m |
5.45 m x 5.67 m |
|
Main Level |
Primary Bedroom |
4.04 m |
3.64 m |
4.04 m x 3.64 m |
|
Main Level |
Bedroom |
2.82 m |
3.64 m |
2.82 m x 3.64 m |
|
Main Level |
Bathroom |
2.15 m |
3.64 m |
2.15 m x 3.64 m |
|
Main Level |
Bedroom |
3.31 m |
3.64 m |
3.31 m x 3.64 m |
Utilities
|
Electricity
|
Installed |
|
Cable
|
Available |
|
Electricity Connected
|
Connected |
