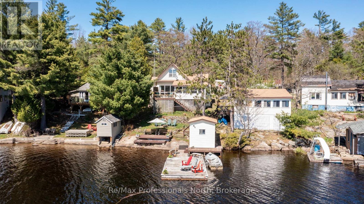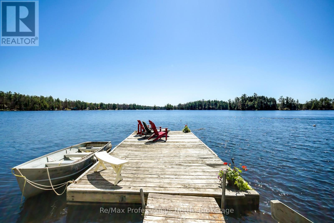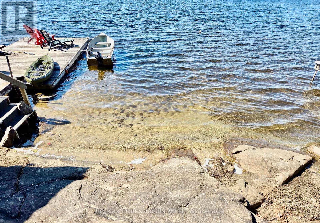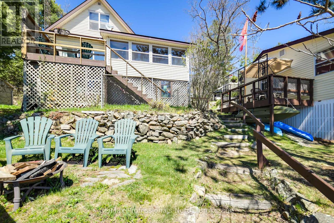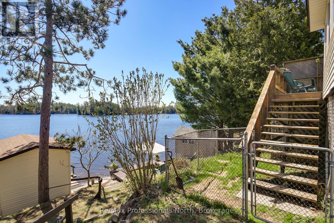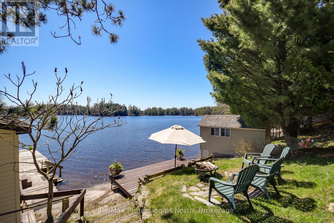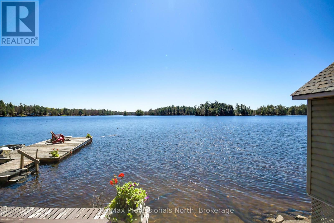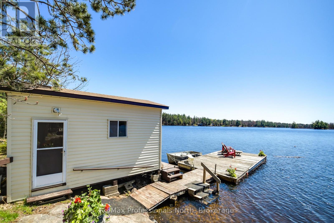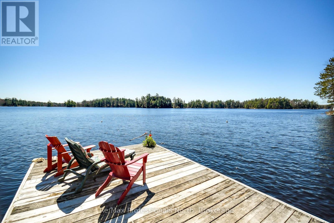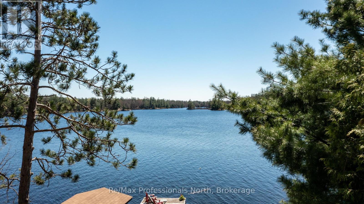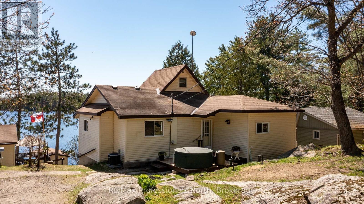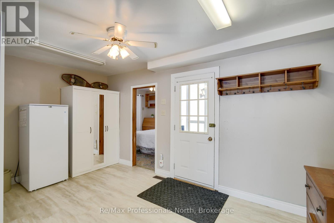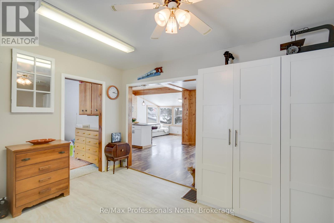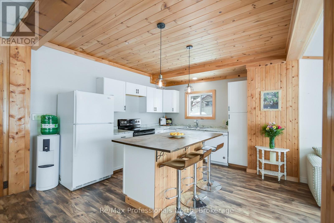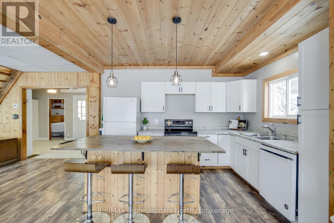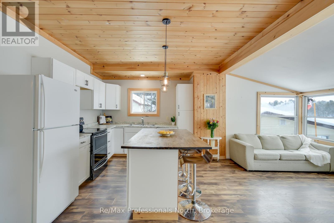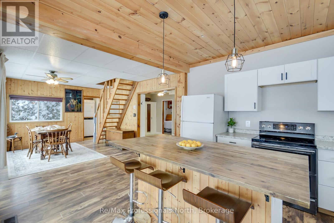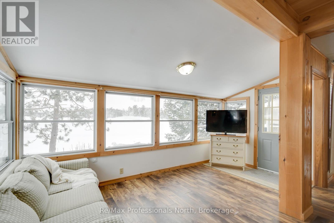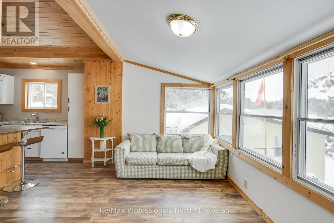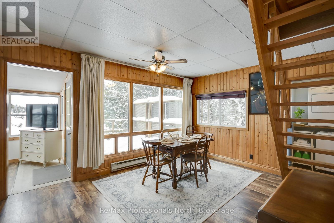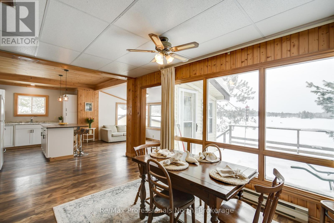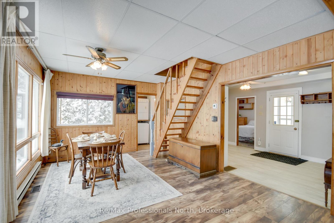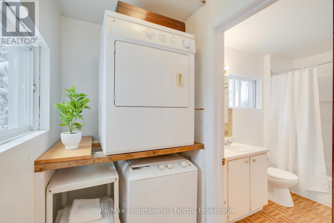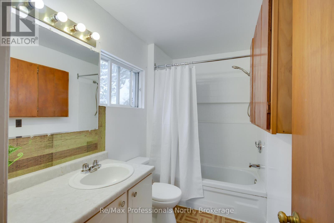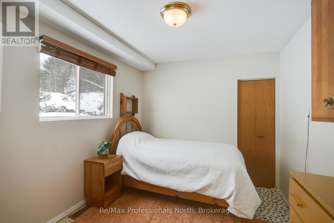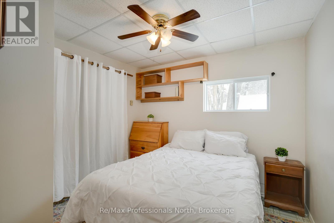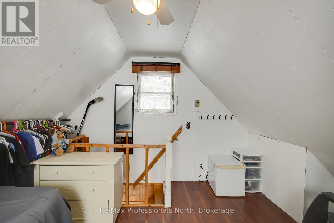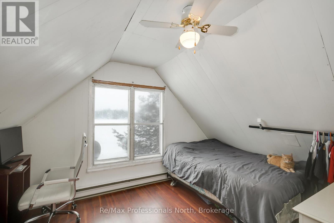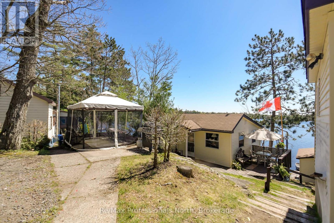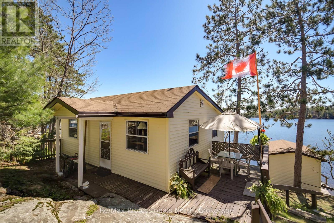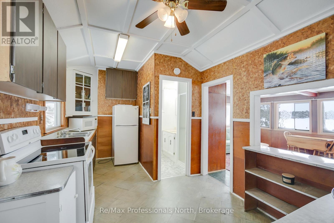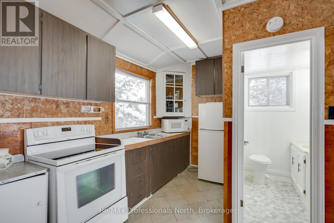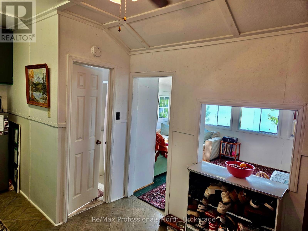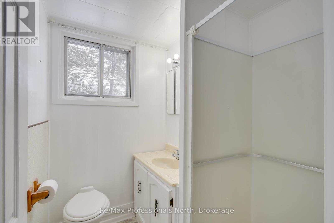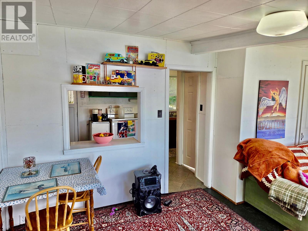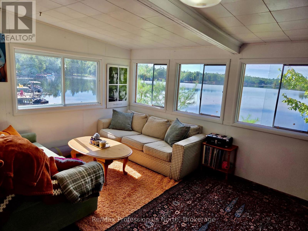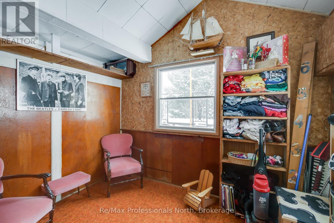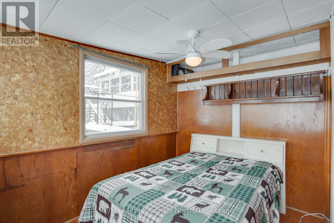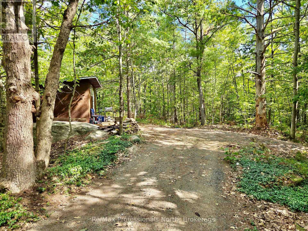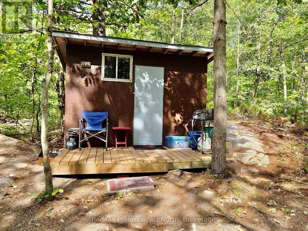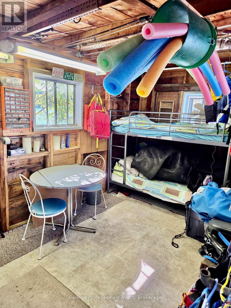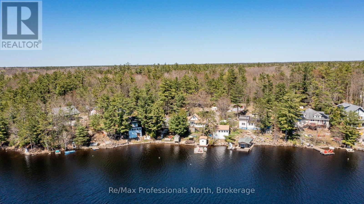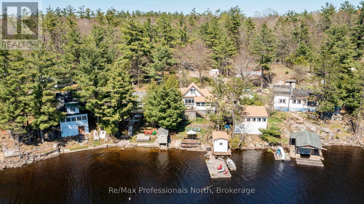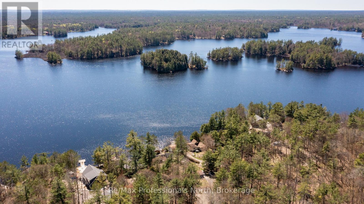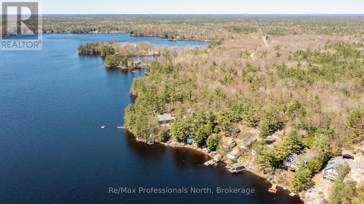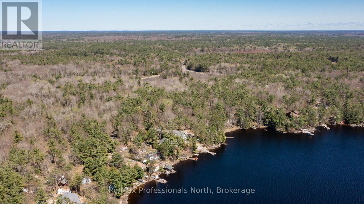5 Bedroom
2 Bathroom
1,100 - 1,500 ft2
Central Air Conditioning
Forced Air
Waterfront
$775,000
Welcome to your Morrison Lake retreat! This versatile property offers 90 feet of sandy/rocky shoreline with a gentle slope, ideal for swimming, boating, and family fun. Multiple docks, seating areas, and a dry boathouse make enjoying the water effortless, while stunning south-west exposure provides breathtaking lake views and sunsets.The main year-round cottage features 3 bedrooms, 1 bathroom, and an open-concept kitchen, living, and dining area with panoramic windows framing the lake. A convenient layout offers everything on one level, with the exception of a cozy upstairs loft bedroom. Just steps from the water, a seasonal 2-bedroom, 1-bathroom guest cottage with full kitchen and wall-to-wall windows creates the perfect space for family, friends, or rental income. Across the road, a wooded lot with a shed/bunkie offers endless possibilities for a garage, play area, or future expansion. Recent updates in 2021 include a new septic system, furnace, and central air, providing year-round comfort and peace of mind. Whether you're looking for a family cottage, multi-generational getaway, or an investment property with rental potential, this Morrison Lake gem blends relaxation, recreation, and opportunity in one beautiful package. (id:56991)
Property Details
|
MLS® Number
|
X12378155 |
|
Property Type
|
Single Family |
|
Community Name
|
Wood (Gravenhurst) |
|
CommunityFeatures
|
Fishing |
|
Easement
|
Right Of Way |
|
EquipmentType
|
None, Propane Tank |
|
Features
|
Wooded Area, Rocky, Sloping, Waterway, Open Space, Guest Suite |
|
ParkingSpaceTotal
|
12 |
|
RentalEquipmentType
|
None, Propane Tank |
|
Structure
|
Deck, Shed, Boathouse, Dock |
|
ViewType
|
View, Lake View, View Of Water, Direct Water View |
|
WaterFrontType
|
Waterfront |
Building
|
BathroomTotal
|
2 |
|
BedroomsAboveGround
|
5 |
|
BedroomsTotal
|
5 |
|
Age
|
51 To 99 Years |
|
Appliances
|
Water Heater, Dishwasher, Dryer, Freezer, Stove, Washer, Refrigerator |
|
BasementDevelopment
|
Unfinished |
|
BasementType
|
Crawl Space (unfinished) |
|
ConstructionStyleAttachment
|
Detached |
|
CoolingType
|
Central Air Conditioning |
|
ExteriorFinish
|
Vinyl Siding |
|
FireplacePresent
|
No |
|
FoundationType
|
Block |
|
HeatingFuel
|
Propane |
|
HeatingType
|
Forced Air |
|
StoriesTotal
|
2 |
|
SizeInterior
|
1,100 - 1,500 Ft2 |
|
Type
|
House |
|
UtilityWater
|
Lake/river Water Intake |
Parking
Land
|
AccessType
|
Private Road, Year-round Access, Private Docking |
|
Acreage
|
No |
|
Sewer
|
Septic System |
|
SizeDepth
|
156 Ft |
|
SizeFrontage
|
91 Ft ,7 In |
|
SizeIrregular
|
91.6 X 156 Ft |
|
SizeTotalText
|
91.6 X 156 Ft|1/2 - 1.99 Acres |
|
ZoningDescription
|
Rw-6 |
Rooms
| Level |
Type |
Length |
Width |
Dimensions |
|
Second Level |
Bedroom |
3.43 m |
4.19 m |
3.43 m x 4.19 m |
|
Main Level |
Bedroom |
3.33 m |
2.29 m |
3.33 m x 2.29 m |
|
Main Level |
Living Room |
3.53 m |
4.88 m |
3.53 m x 4.88 m |
|
Main Level |
Bedroom |
3.17 m |
2.29 m |
3.17 m x 2.29 m |
|
Main Level |
Bathroom |
1.63 m |
1.78 m |
1.63 m x 1.78 m |
|
Main Level |
Dining Room |
2.31 m |
4.72 m |
2.31 m x 4.72 m |
|
Main Level |
Kitchen |
3.61 m |
3.91 m |
3.61 m x 3.91 m |
|
Main Level |
Primary Bedroom |
2.87 m |
3.05 m |
2.87 m x 3.05 m |
|
Main Level |
Bedroom |
2.72 m |
3.15 m |
2.72 m x 3.15 m |
|
Main Level |
Bathroom |
2.77 m |
1.6 m |
2.77 m x 1.6 m |
|
Main Level |
Living Room |
3.63 m |
4.75 m |
3.63 m x 4.75 m |
|
Main Level |
Kitchen |
2.84 m |
4.67 m |
2.84 m x 4.67 m |
Utilities
|
Electricity
|
Installed |
|
Electricity Connected
|
Connected |
|
Wireless
|
Available |
