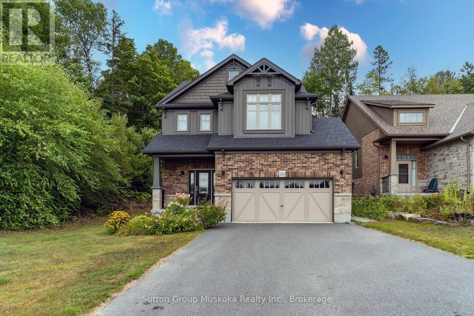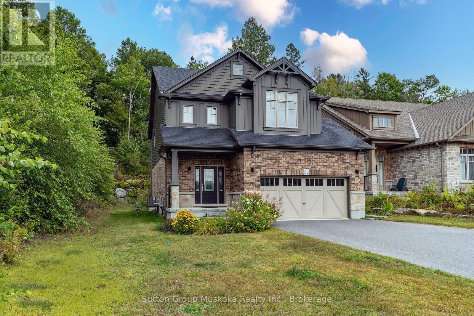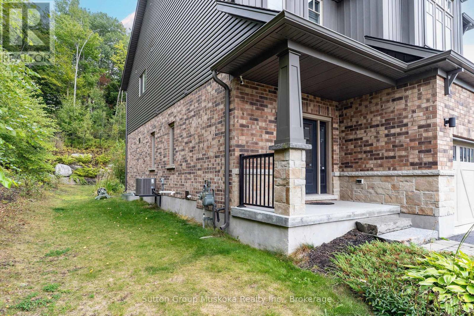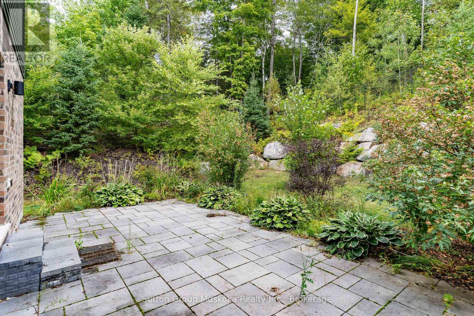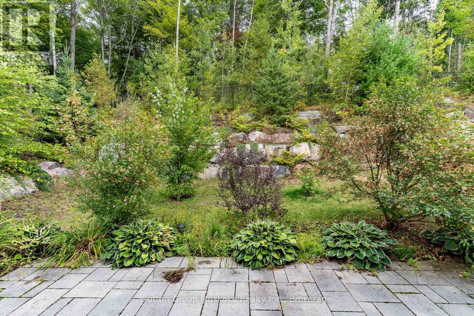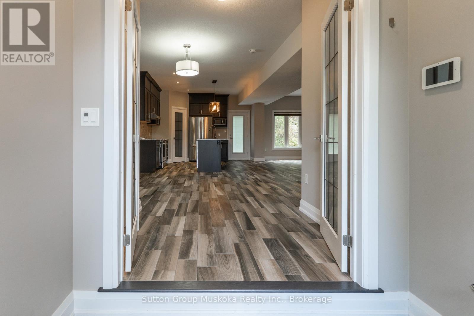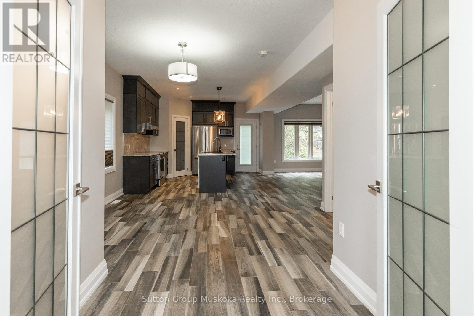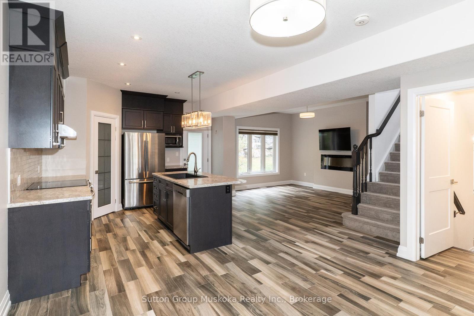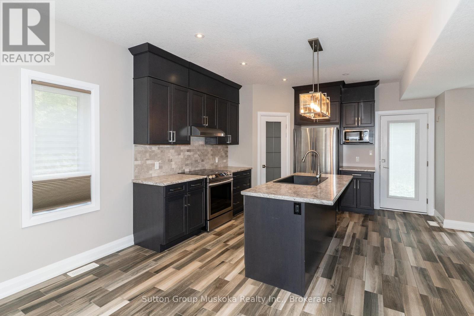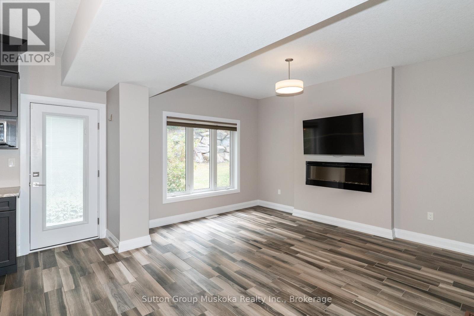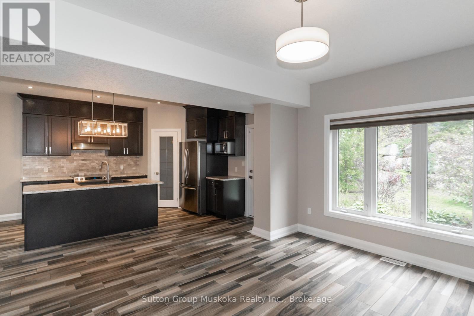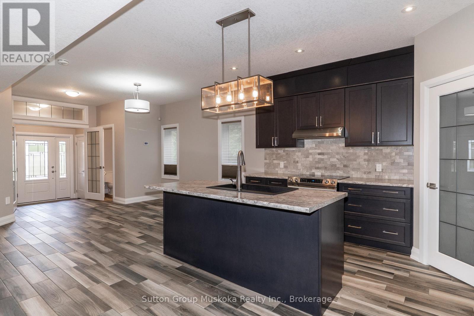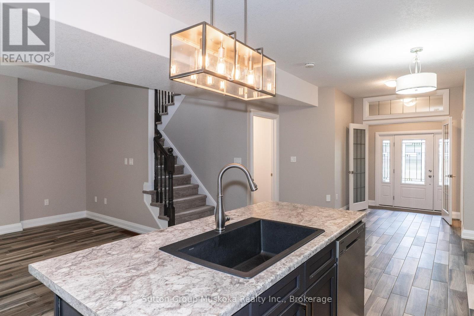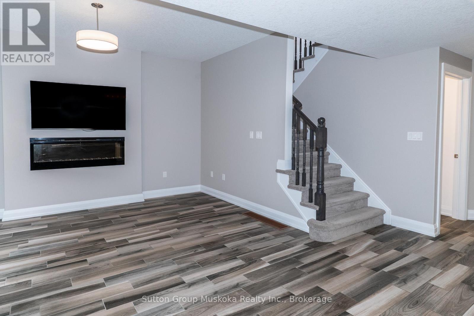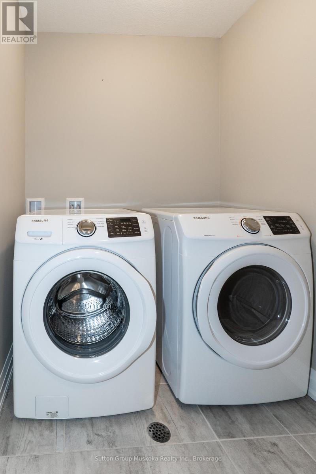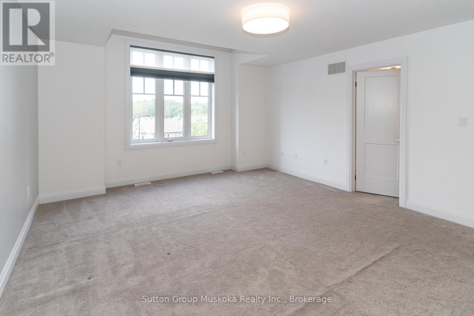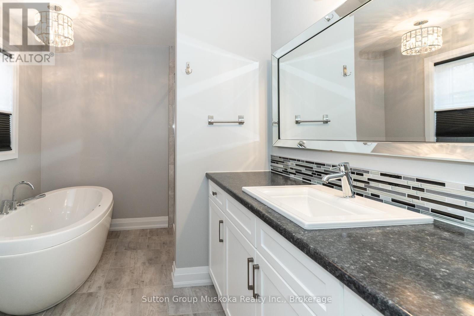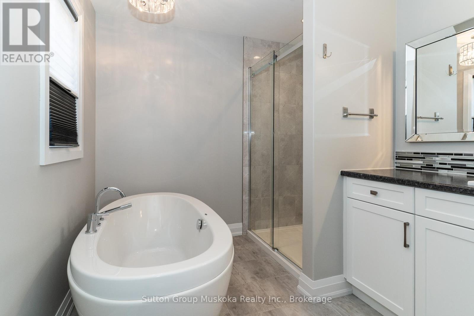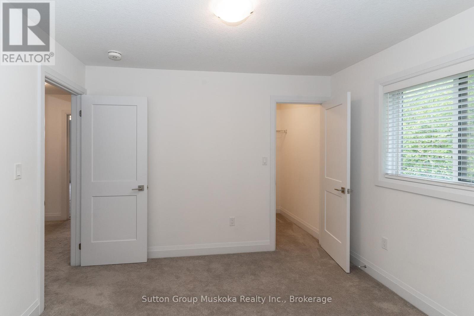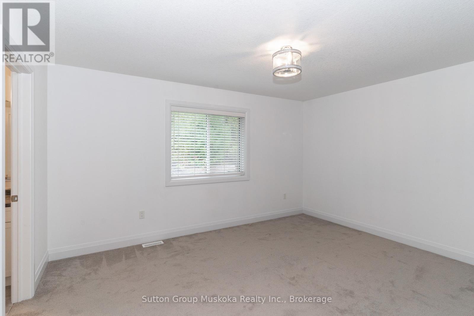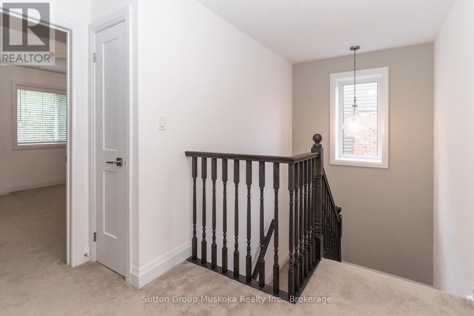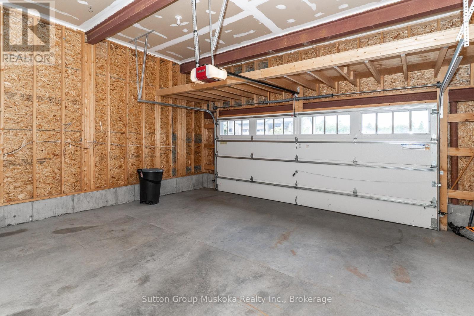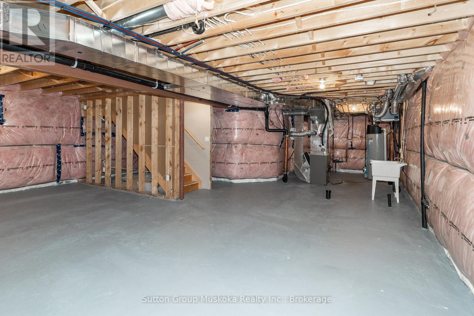3 Bedroom
3 Bathroom
1,500 - 2,000 ft2
Forced Air
$3,600 Monthly
This 2 story Hampton model built by Devonleigh Homes is located in a sought after neighborhood with a very special lot! Located at the end of Braeside Crescent , this lot features no neighbor on one side. Very private side / back yard . Open concept kitchen / dining/ living room on main floor with a powder room. Upper level features two good sized bedrooms with shared 4 piece and a large Master with an ensuite including a soaker tub. (id:56991)
Property Details
|
MLS® Number
|
X12392050 |
|
Property Type
|
Single Family |
|
Community Name
|
Chaffey |
|
ParkingSpaceTotal
|
2 |
Building
|
BathroomTotal
|
3 |
|
BedroomsAboveGround
|
3 |
|
BedroomsTotal
|
3 |
|
Appliances
|
Garage Door Opener Remote(s) |
|
BasementType
|
Full |
|
ConstructionStyleAttachment
|
Detached |
|
ExteriorFinish
|
Brick |
|
FireplacePresent
|
No |
|
FoundationType
|
Concrete |
|
HalfBathTotal
|
1 |
|
HeatingFuel
|
Natural Gas |
|
HeatingType
|
Forced Air |
|
StoriesTotal
|
2 |
|
SizeInterior
|
1,500 - 2,000 Ft2 |
|
Type
|
House |
|
UtilityWater
|
Municipal Water |
Parking
Land
|
Acreage
|
No |
|
Sewer
|
Sanitary Sewer |
|
SizeDepth
|
36.4 M |
|
SizeFrontage
|
16.3 M |
|
SizeIrregular
|
16.3 X 36.4 M |
|
SizeTotalText
|
16.3 X 36.4 M |
Rooms
| Level |
Type |
Length |
Width |
Dimensions |
|
Second Level |
Bedroom |
5.4 m |
4.3 m |
5.4 m x 4.3 m |
|
Second Level |
Bedroom |
2.9 m |
3.3 m |
2.9 m x 3.3 m |
|
Second Level |
Bedroom |
3.6 m |
4.3 m |
3.6 m x 4.3 m |
|
Main Level |
Kitchen |
4.4 m |
4.2 m |
4.4 m x 4.2 m |
|
Main Level |
Living Room |
5.4 m |
3.5 m |
5.4 m x 3.5 m |
|
Main Level |
Dining Room |
4.5 m |
4.23 m |
4.5 m x 4.23 m |
Utilities
|
Cable
|
Installed |
|
Electricity
|
Installed |
|
Sewer
|
Installed |
