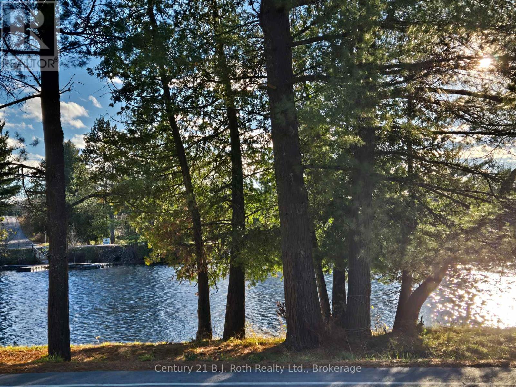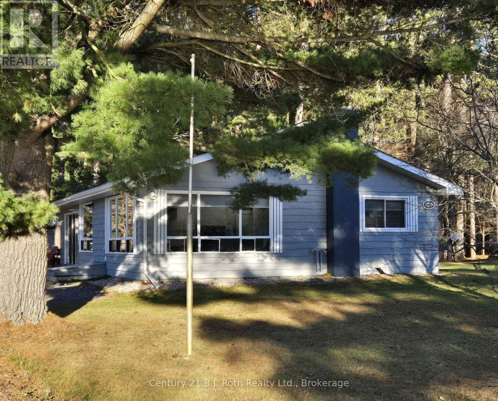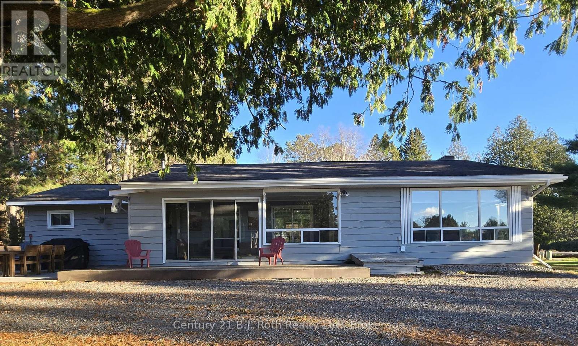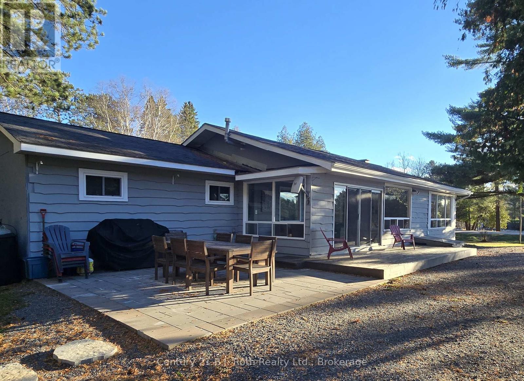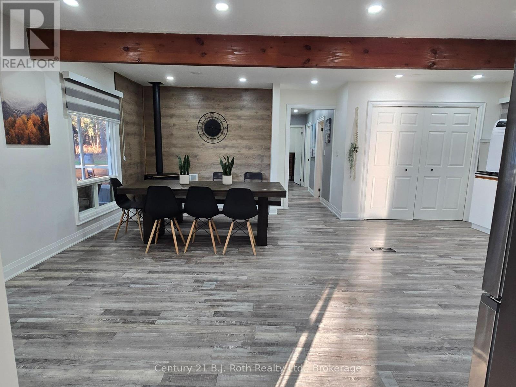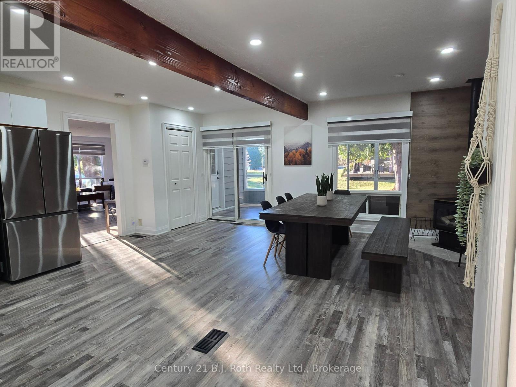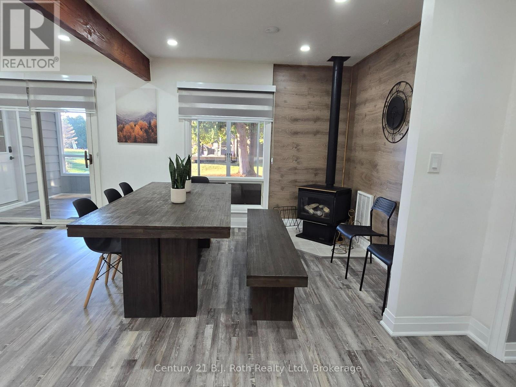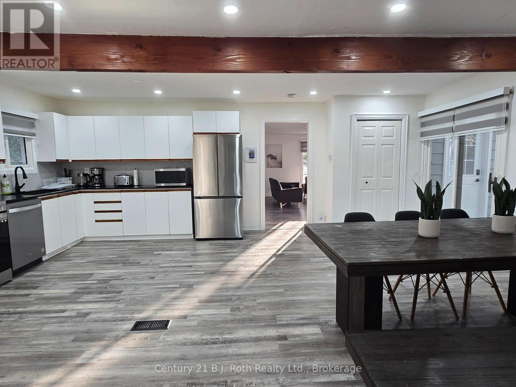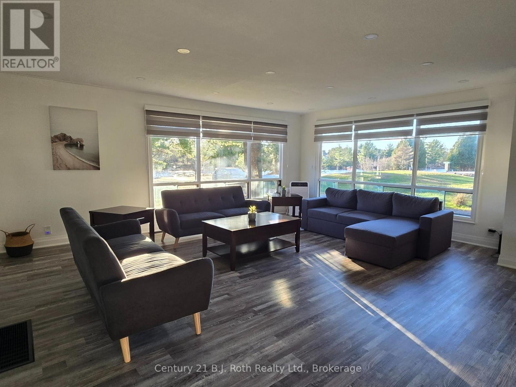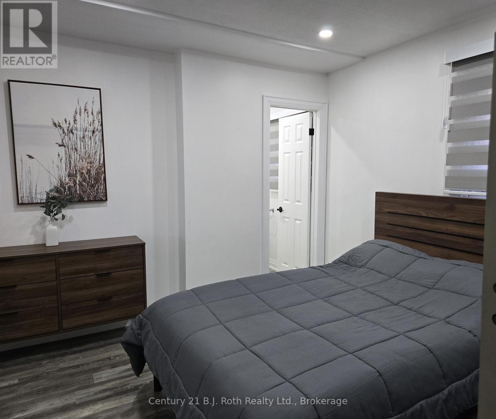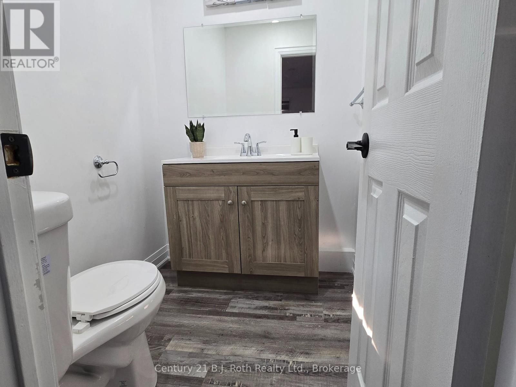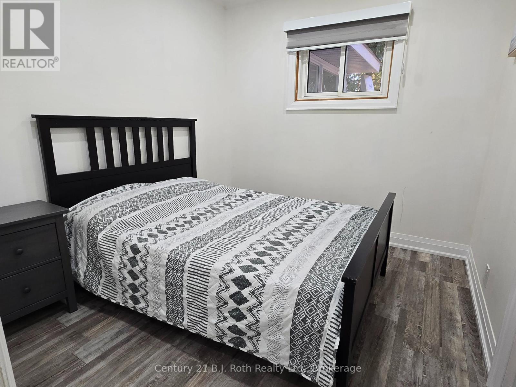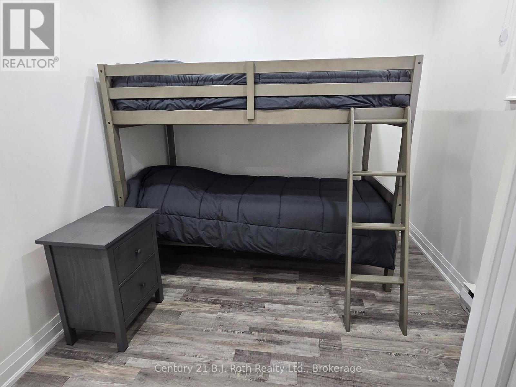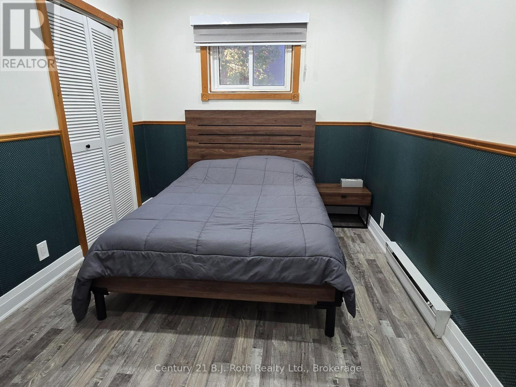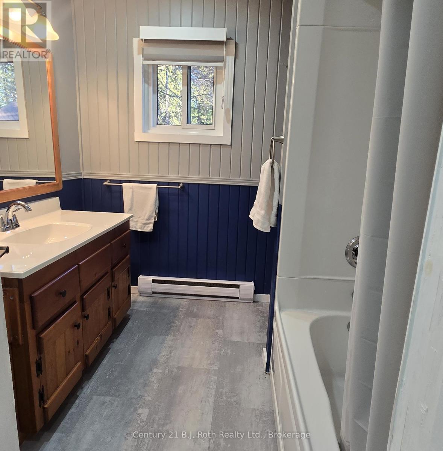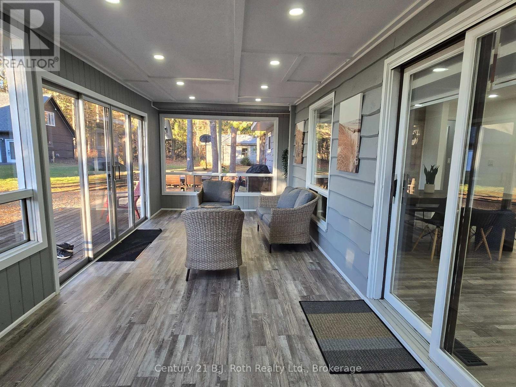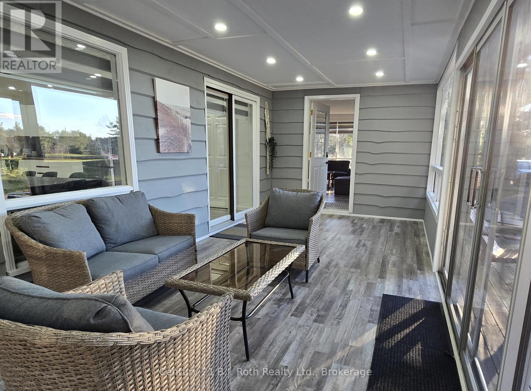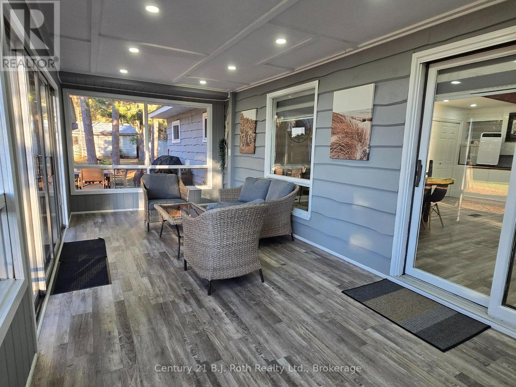4 Bedroom
2 Bathroom
1,100 - 1,500 ft2
Bungalow
Fireplace
Window Air Conditioner
Forced Air
Waterfront
$3,000 Monthly
Looking for a cozy place to live over the winter? This cute 4 bedroom, 1 and 1/2 bathroom, updated home on Santa's Village Road in Bracebridge, available until April 30th, 2026, is the perfect location! It comes with a view of Muskoka River, and has access to the river right across the road. Positioned close to snowmobiles trails, Santa's Village, parks, and downtown Bracebridge. A short easy drive to all of the towns amenities, facilities and a wide variety of restaurants will give you lots to do. While living here you can take in all the amazing events and festivals that Bracebridge has to offer such as Santa Fest, The Santa Clause Parade, The Festival of Lights, The Fire and Ice Festival and so much more! Fully furnished and ready to move in. Utilities included (includes high speed internet) (id:56991)
Property Details
|
MLS® Number
|
X12404991 |
|
Property Type
|
Single Family |
|
Community Name
|
Monck (Bracebridge) |
|
AmenitiesNearBy
|
Hospital, Beach |
|
CommunicationType
|
High Speed Internet |
|
Easement
|
Unknown, None |
|
Features
|
Wooded Area, Level |
|
ParkingSpaceTotal
|
6 |
|
Structure
|
Porch |
|
ViewType
|
River View, View Of Water, Direct Water View |
|
WaterFrontType
|
Waterfront |
Building
|
BathroomTotal
|
2 |
|
BedroomsAboveGround
|
4 |
|
BedroomsTotal
|
4 |
|
Age
|
51 To 99 Years |
|
Amenities
|
Fireplace(s) |
|
Appliances
|
Central Vacuum, Dishwasher, Dryer, Microwave, Hood Fan, Stove, Washer, Window Coverings, Refrigerator |
|
ArchitecturalStyle
|
Bungalow |
|
BasementDevelopment
|
Unfinished |
|
BasementType
|
Crawl Space (unfinished) |
|
ConstructionStyleAttachment
|
Detached |
|
CoolingType
|
Window Air Conditioner |
|
ExteriorFinish
|
Wood |
|
FireplacePresent
|
Yes |
|
FoundationType
|
Block |
|
HalfBathTotal
|
1 |
|
HeatingFuel
|
Propane |
|
HeatingType
|
Forced Air |
|
StoriesTotal
|
1 |
|
SizeInterior
|
1,100 - 1,500 Ft2 |
|
Type
|
House |
|
UtilityWater
|
Dug Well |
Parking
Land
|
AccessType
|
Year-round Access |
|
Acreage
|
No |
|
LandAmenities
|
Hospital, Beach |
|
Sewer
|
Septic System |
|
SizeDepth
|
263 Ft |
|
SizeFrontage
|
106 Ft |
|
SizeIrregular
|
106 X 263 Ft |
|
SizeTotalText
|
106 X 263 Ft|1/2 - 1.99 Acres |
|
SurfaceWater
|
River/stream |
Rooms
| Level |
Type |
Length |
Width |
Dimensions |
|
Main Level |
Sunroom |
1.91 m |
1.55 m |
1.91 m x 1.55 m |
|
Main Level |
Bathroom |
2.13 m |
1.82 m |
2.13 m x 1.82 m |
|
Main Level |
Bathroom |
1.77 m |
1.44 m |
1.77 m x 1.44 m |
|
Main Level |
Primary Bedroom |
3.47 m |
4.24 m |
3.47 m x 4.24 m |
|
Main Level |
Bedroom 2 |
2.93 m |
2.5 m |
2.93 m x 2.5 m |
|
Main Level |
Bedroom 3 |
3.08 m |
2.31 m |
3.08 m x 2.31 m |
|
Main Level |
Bedroom 4 |
3.87 m |
2.46 m |
3.87 m x 2.46 m |
|
Main Level |
Kitchen |
5.79 m |
3.96 m |
5.79 m x 3.96 m |
|
Main Level |
Dining Room |
5.79 m |
2.44 m |
5.79 m x 2.44 m |
|
Main Level |
Living Room |
6.03 m |
5.91 m |
6.03 m x 5.91 m |
Utilities
|
Electricity
|
Installed |
|
Wireless
|
Available |
