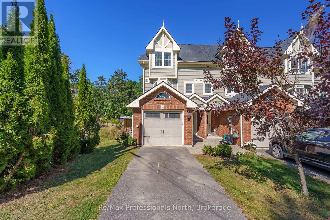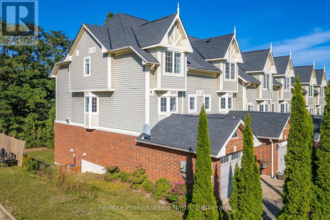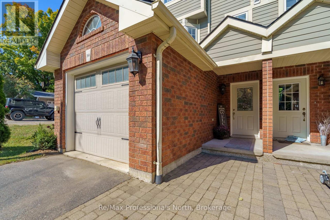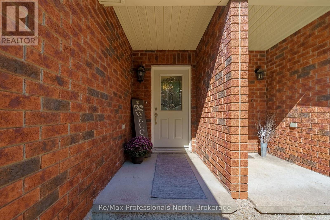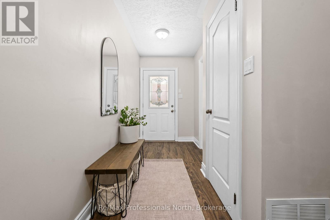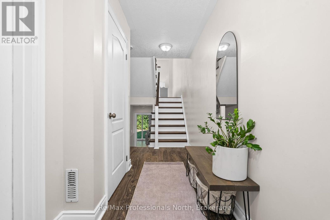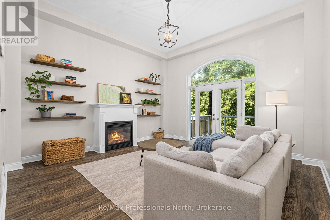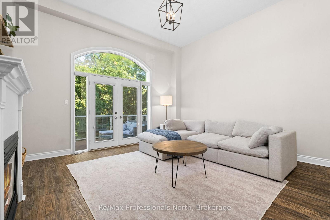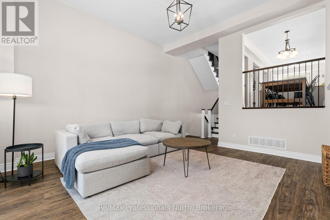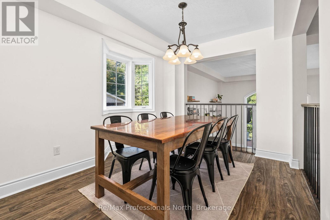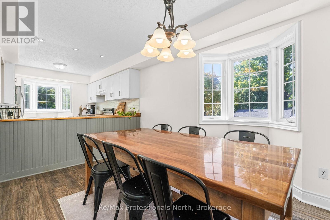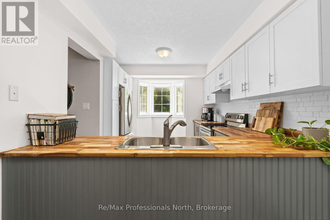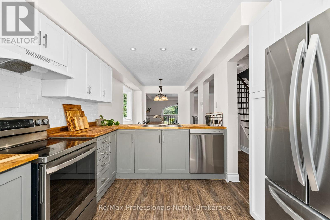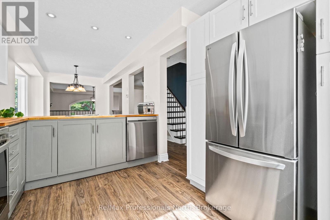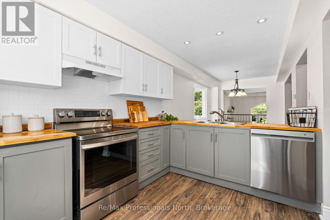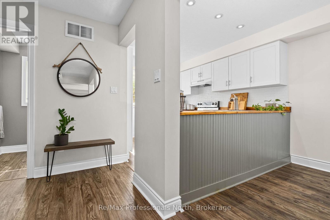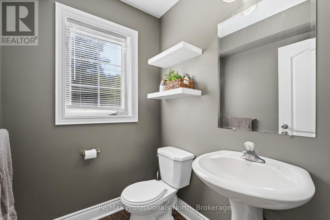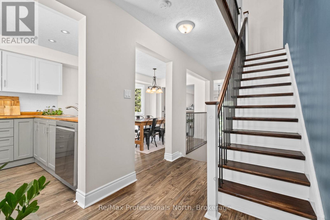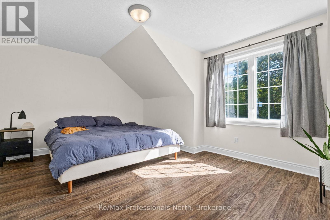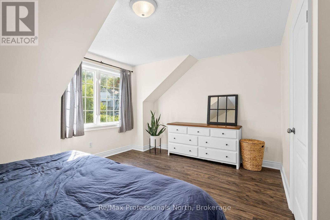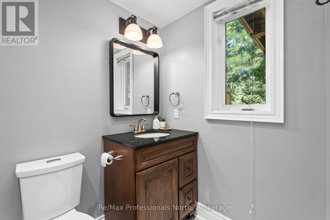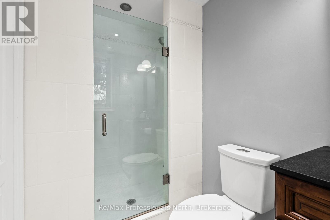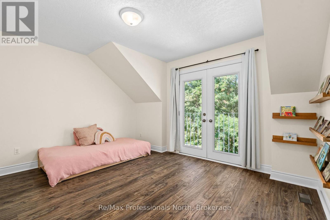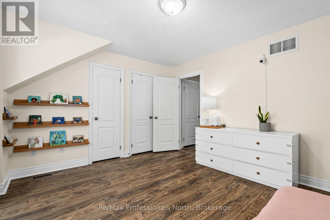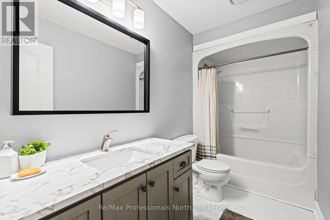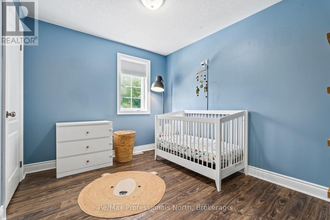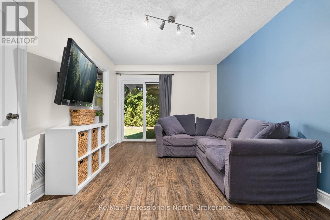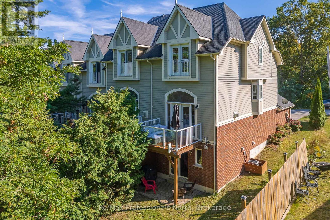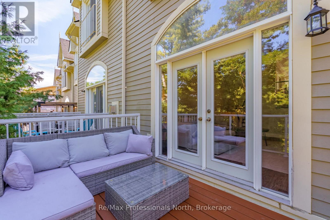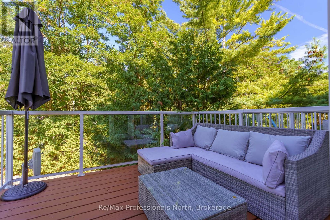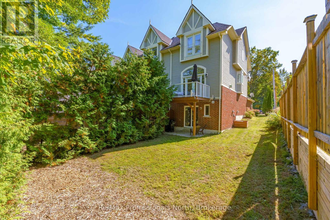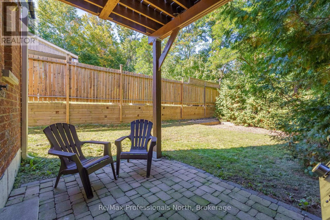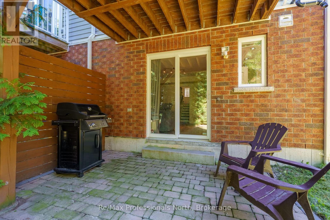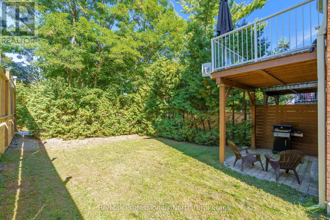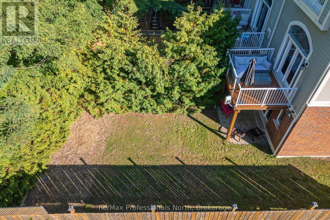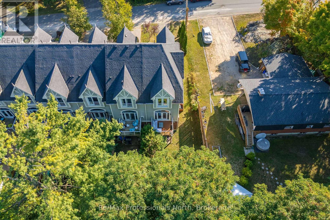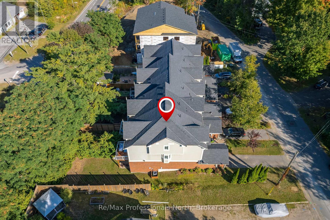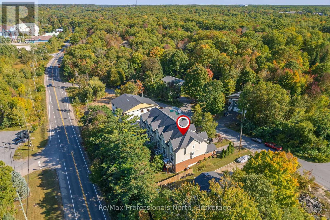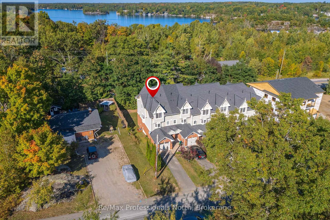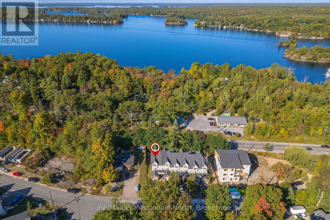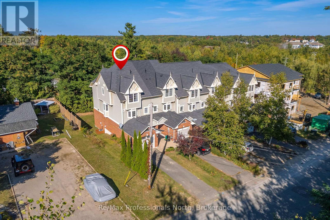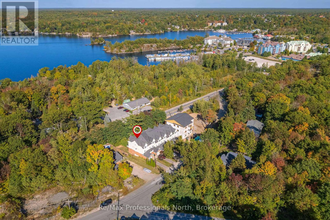3 Bedroom
3 Bathroom
1,500 - 2,000 ft2
Fireplace
Central Air Conditioning
Forced Air
$539,000
Discover the charm of this unique multi-level end-unit townhouse, designed to maximize natural light and comfort throughout. Offering nearly 1,700 square feet of living space, this home features three bedrooms, including a generous primary, and three bathrooms to accommodate family and guests with ease. The bright living room is highlighted by a soaring ceiling, a cozy gas fireplace, and a walkout to an elevated deck, perfect for morning coffee or evening relaxation. The lower-level family room provides additional space for entertaining or quiet retreat, with a walkout to the fenced backyard. An attached extra-deep garage offers flexibility for storage or even a home gym, while a newly installed natural gas forced-air furnace adds peace of mind. With its thoughtful design and versatile layout, this property combines functionality and style in equal measure. Ideally located close to town, Muskoka Wharf, and nearby parks, you will enjoy easy access to shops, dining, and waterfront recreation while still appreciating the privacy of this end-unit setting. (id:56991)
Property Details
|
MLS® Number
|
X12414421 |
|
Property Type
|
Single Family |
|
Community Name
|
Muskoka (S) |
|
EquipmentType
|
Water Heater |
|
Features
|
Level, Carpet Free |
|
ParkingSpaceTotal
|
3 |
|
RentalEquipmentType
|
Water Heater |
|
Structure
|
Deck |
Building
|
BathroomTotal
|
3 |
|
BedroomsAboveGround
|
3 |
|
BedroomsTotal
|
3 |
|
Age
|
16 To 30 Years |
|
Amenities
|
Fireplace(s) |
|
Appliances
|
Garage Door Opener Remote(s), Dishwasher, Dryer, Garage Door Opener, Stove, Washer, Refrigerator |
|
BasementDevelopment
|
Finished |
|
BasementFeatures
|
Walk Out |
|
BasementType
|
N/a (finished) |
|
ConstructionStyleAttachment
|
Attached |
|
CoolingType
|
Central Air Conditioning |
|
ExteriorFinish
|
Brick, Vinyl Siding |
|
FireplacePresent
|
Yes |
|
FoundationType
|
Poured Concrete |
|
HalfBathTotal
|
1 |
|
HeatingFuel
|
Natural Gas |
|
HeatingType
|
Forced Air |
|
StoriesTotal
|
3 |
|
SizeInterior
|
1,500 - 2,000 Ft2 |
|
Type
|
Row / Townhouse |
|
UtilityWater
|
Municipal Water |
Parking
Land
|
Acreage
|
No |
|
Sewer
|
Sanitary Sewer |
|
SizeDepth
|
124 Ft |
|
SizeFrontage
|
28 Ft ,1 In |
|
SizeIrregular
|
28.1 X 124 Ft |
|
SizeTotalText
|
28.1 X 124 Ft |
|
ZoningDescription
|
Rm-1 |
Rooms
| Level |
Type |
Length |
Width |
Dimensions |
|
Second Level |
Living Room |
4.78 m |
4.81 m |
4.78 m x 4.81 m |
|
Second Level |
Kitchen |
3.79 m |
3.16 m |
3.79 m x 3.16 m |
|
Second Level |
Dining Room |
3.76 m |
2.67 m |
3.76 m x 2.67 m |
|
Second Level |
Bathroom |
1.68 m |
1.51 m |
1.68 m x 1.51 m |
|
Third Level |
Primary Bedroom |
4.33 m |
4.79 m |
4.33 m x 4.79 m |
|
Third Level |
Bedroom 2 |
3.69 m |
4.06 m |
3.69 m x 4.06 m |
|
Third Level |
Bedroom 3 |
2.8 m |
3.12 m |
2.8 m x 3.12 m |
|
Third Level |
Bathroom |
1.53 m |
3.13 m |
1.53 m x 3.13 m |
|
Lower Level |
Bathroom |
2.46 m |
1.51 m |
2.46 m x 1.51 m |
|
Lower Level |
Utility Room |
2.24 m |
1.51 m |
2.24 m x 1.51 m |
|
Lower Level |
Family Room |
4.81 m |
3.17 m |
4.81 m x 3.17 m |
|
Main Level |
Foyer |
4.78 m |
2 m |
4.78 m x 2 m |
