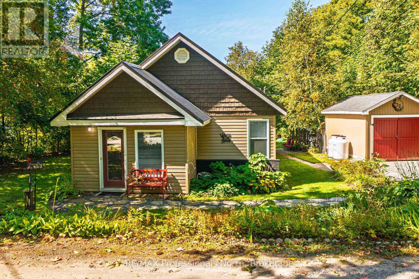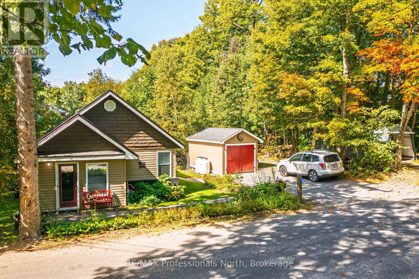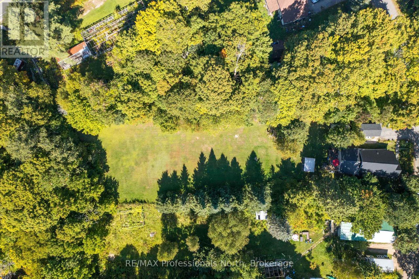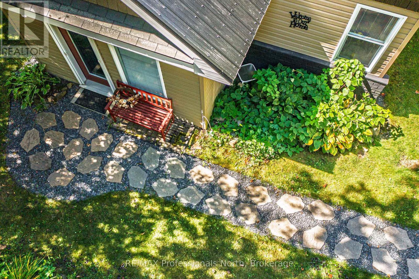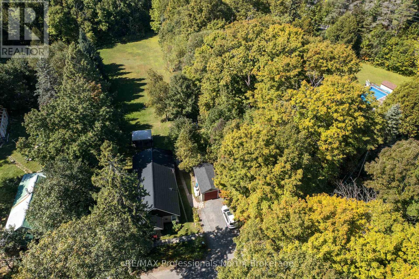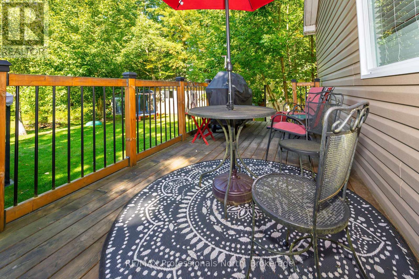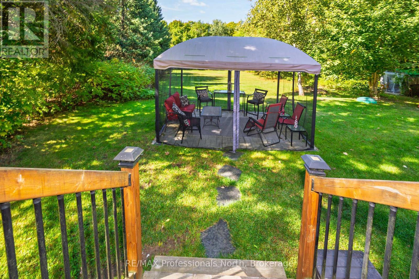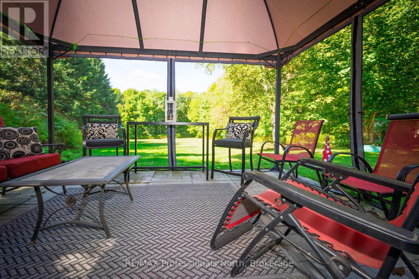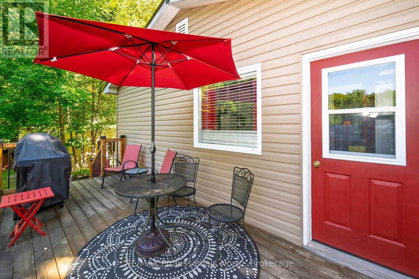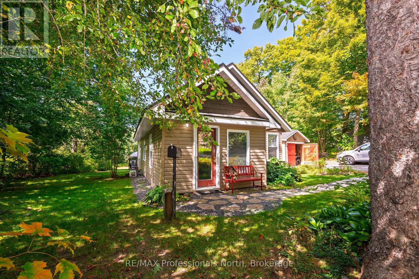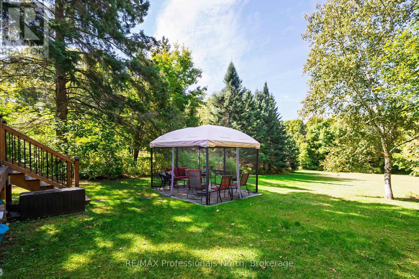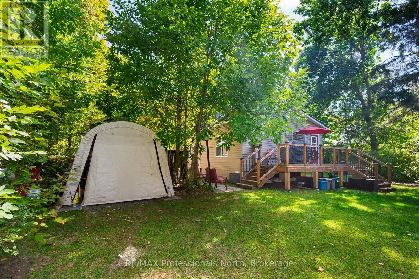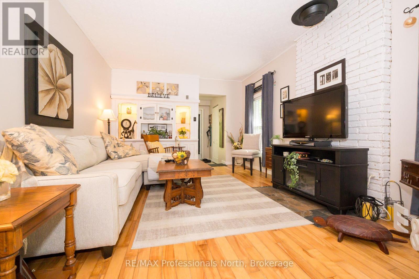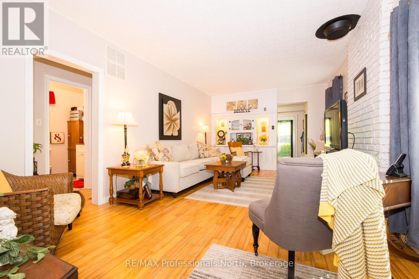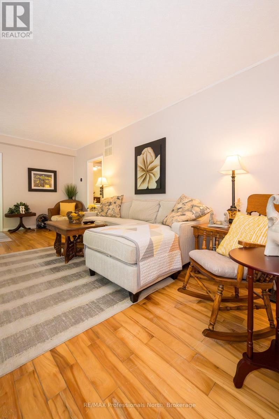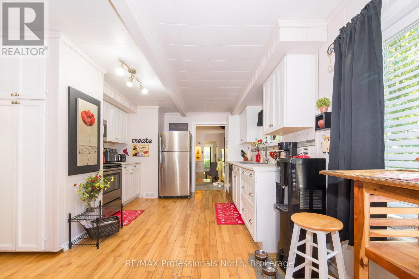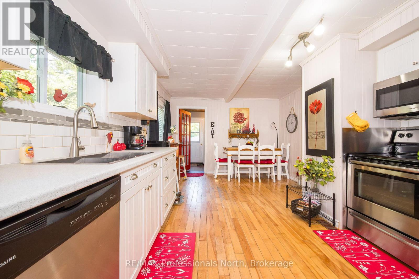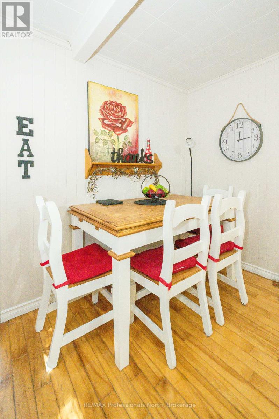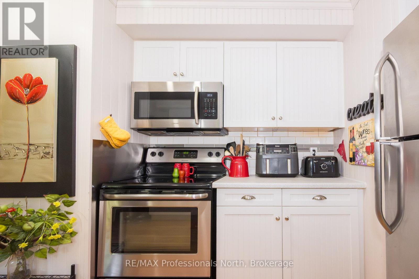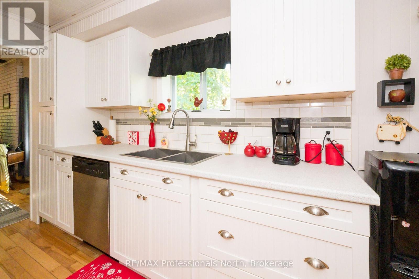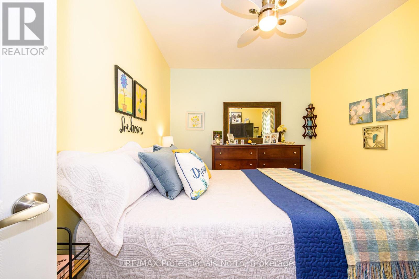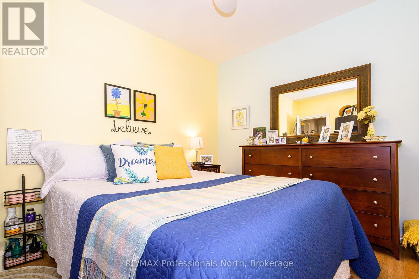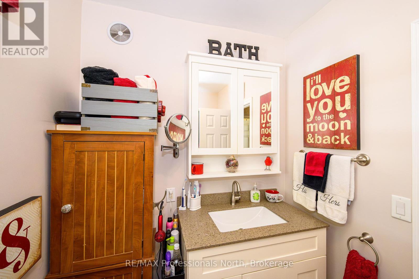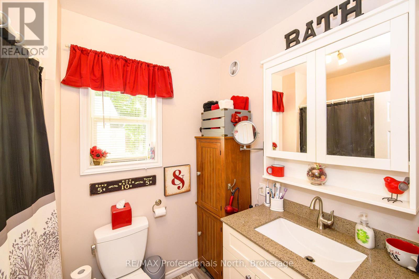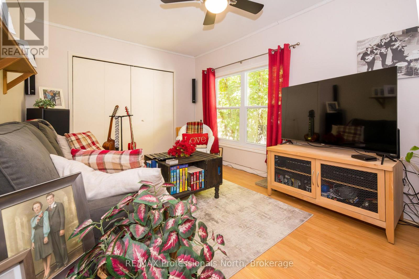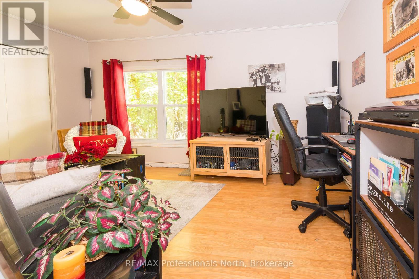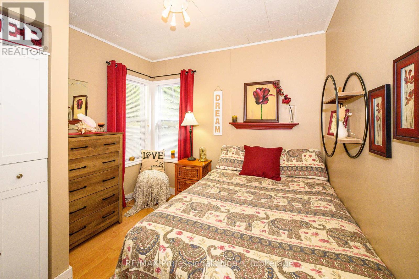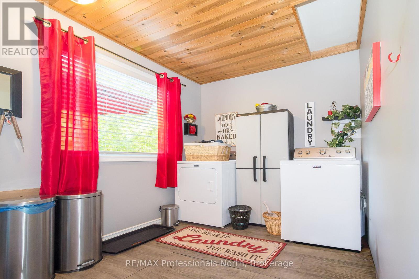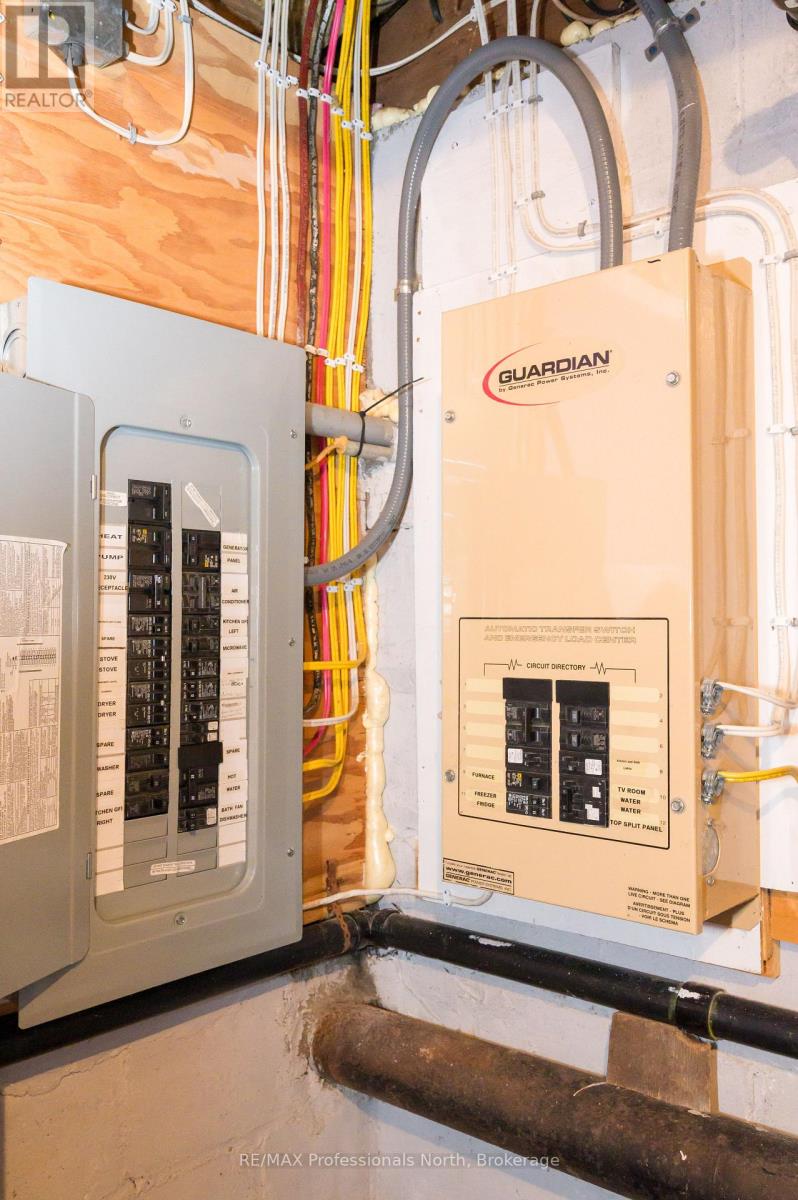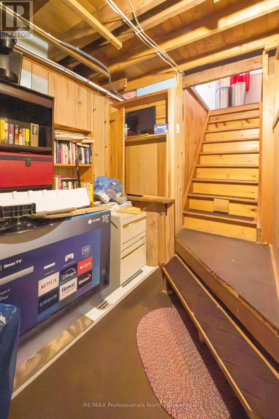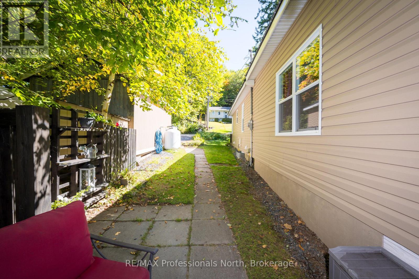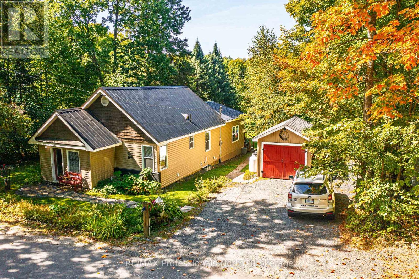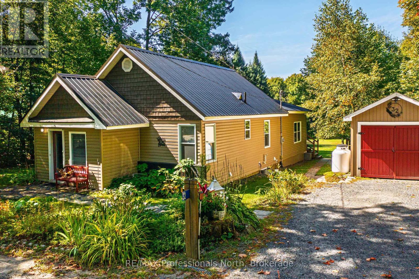3 Bedroom
1 Bathroom
1,100 - 1,500 ft2
Bungalow
Heat Pump
Landscaped
$549,000
Welcome to this charming country home, set on a beautifully landscaped 1-acre lot framed by mature trees. Located in a quiet area just minutes from downtown Huntsville, you can enjoy the best of both worlds; peaceful living with the convenience of town nearby, plus access to Vernon Lake just down the road with boat launch. Inside, you'll find gleaming hardwood floors and an inviting eat-in kitchen complete with new cupboards and stainless steel appliances. The home offers 3 bedrooms, 1 full bath, and the convenience of main-floor laundry and living. The unfinished basement provides excellent storage or the opportunity to finish it for extra living space. This property has seen many updates including siding, windows, steel roof, heating and cooling systems, and a new back deck. Stay comfortable year-round with propane heat pump and a/c, and enjoy peace of mind with a Generac hook-up for generator. Outdoor living shines here with a spacious back deck, gazebo for entertaining, garage, and a shed/workshop with hydro .A well-maintained and immaculate home in a quiet country setting this close to Huntsville is a rare find. Don't miss it! (id:56991)
Open House
This property has open houses!
Starts at:
11:00 am
Ends at:
1:00 pm
Property Details
|
MLS® Number
|
X12420618 |
|
Property Type
|
Single Family |
|
Community Name
|
Stisted |
|
AmenitiesNearBy
|
Hospital, Place Of Worship |
|
CommunityFeatures
|
Community Centre, School Bus |
|
EquipmentType
|
Propane Tank |
|
Features
|
Cul-de-sac, Wooded Area, Flat Site, Carpet Free, Gazebo |
|
ParkingSpaceTotal
|
4 |
|
RentalEquipmentType
|
Propane Tank |
|
Structure
|
Shed |
Building
|
BathroomTotal
|
1 |
|
BedroomsAboveGround
|
3 |
|
BedroomsTotal
|
3 |
|
Age
|
51 To 99 Years |
|
Appliances
|
Water Heater, Blinds, Dishwasher, Dryer, Microwave, Stove, Washer, Refrigerator |
|
ArchitecturalStyle
|
Bungalow |
|
BasementType
|
Full |
|
ConstructionStyleAttachment
|
Detached |
|
ExteriorFinish
|
Vinyl Siding |
|
FireplacePresent
|
No |
|
FoundationType
|
Block |
|
HeatingFuel
|
Propane |
|
HeatingType
|
Heat Pump |
|
StoriesTotal
|
1 |
|
SizeInterior
|
1,100 - 1,500 Ft2 |
|
Type
|
House |
|
UtilityWater
|
Drilled Well |
Parking
Land
|
Acreage
|
No |
|
LandAmenities
|
Hospital, Place Of Worship |
|
LandscapeFeatures
|
Landscaped |
|
Sewer
|
Septic System |
|
SizeDepth
|
353 Ft |
|
SizeFrontage
|
108 Ft |
|
SizeIrregular
|
108 X 353 Ft |
|
SizeTotalText
|
108 X 353 Ft |
|
ZoningDescription
|
Rr |
Rooms
| Level |
Type |
Length |
Width |
Dimensions |
|
Main Level |
Foyer |
3 m |
1.8 m |
3 m x 1.8 m |
|
Main Level |
Living Room |
5.8 m |
3.4 m |
5.8 m x 3.4 m |
|
Main Level |
Bedroom 2 |
2.7 m |
2.7 m |
2.7 m x 2.7 m |
|
Main Level |
Bedroom 3 |
3.5 m |
2.9 m |
3.5 m x 2.9 m |
|
Main Level |
Bathroom |
2.4 m |
1.7 m |
2.4 m x 1.7 m |
|
Main Level |
Kitchen |
5.8 m |
3.4 m |
5.8 m x 3.4 m |
|
Main Level |
Primary Bedroom |
4.6 m |
2.9 m |
4.6 m x 2.9 m |
|
Main Level |
Laundry Room |
3.5 m |
2.3 m |
3.5 m x 2.3 m |
Utilities
|
Cable
|
Available |
|
Electricity
|
Available |
