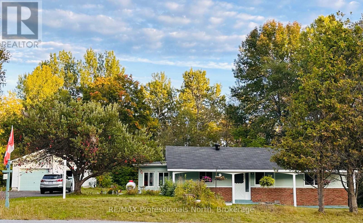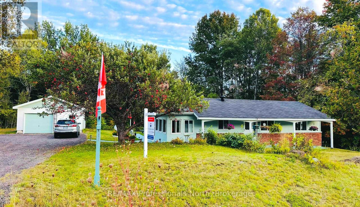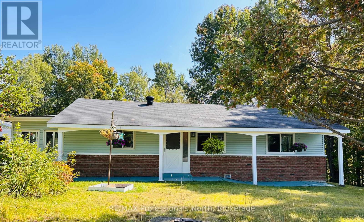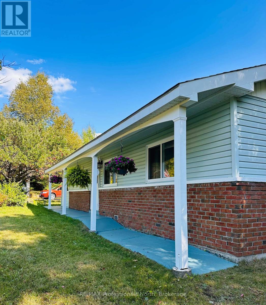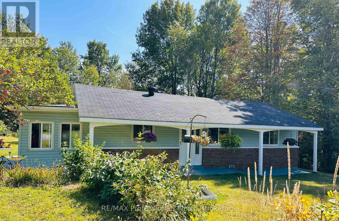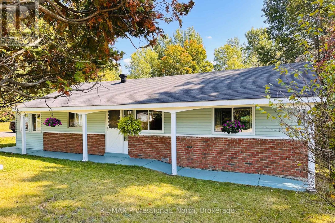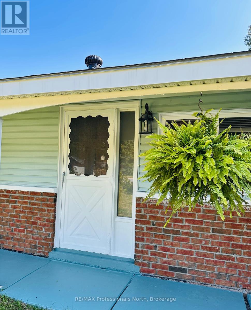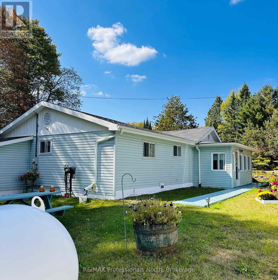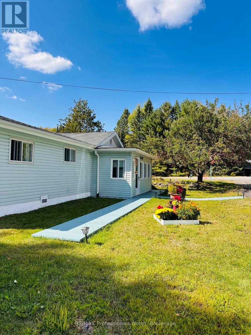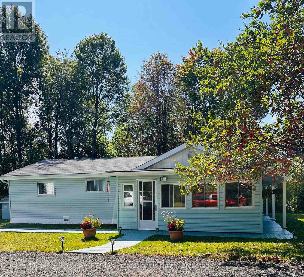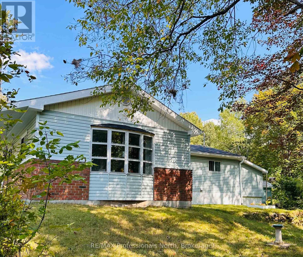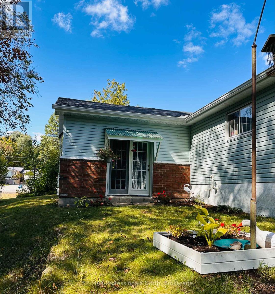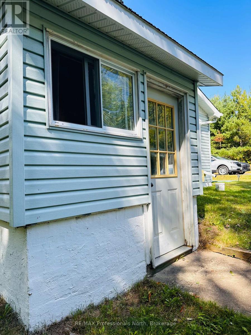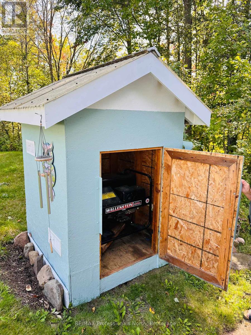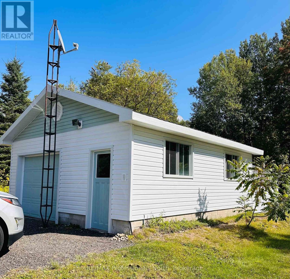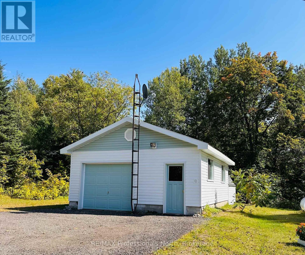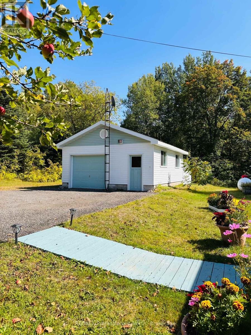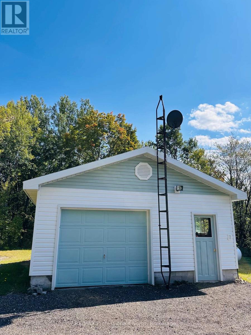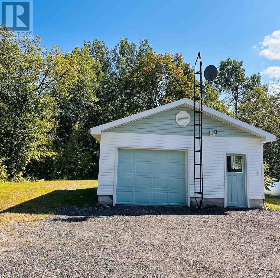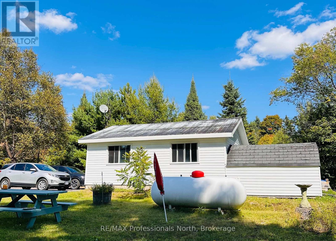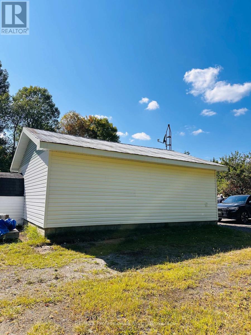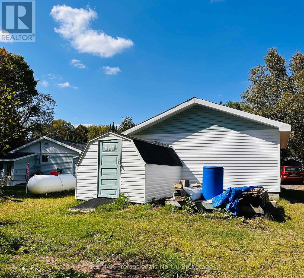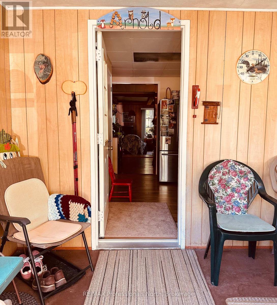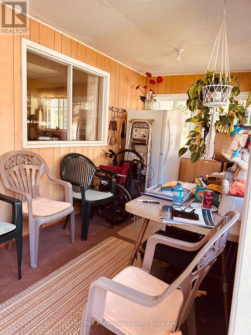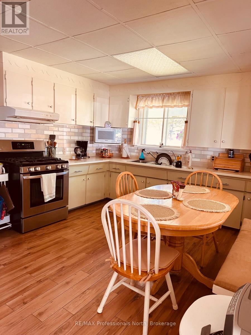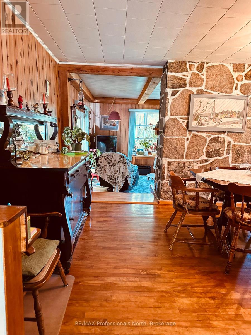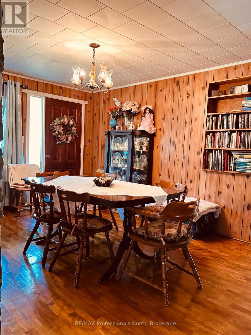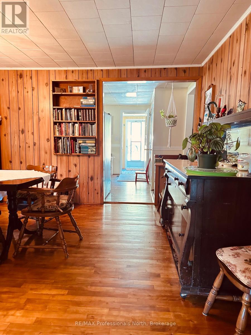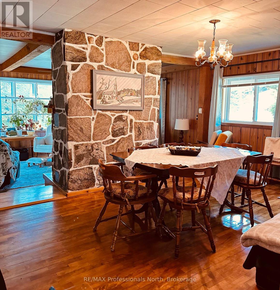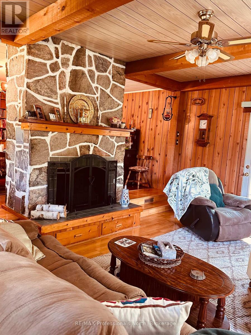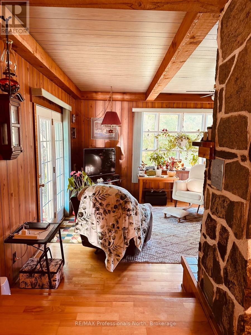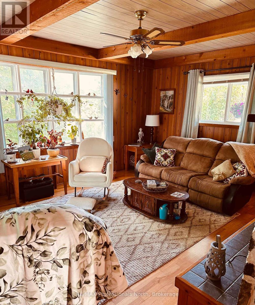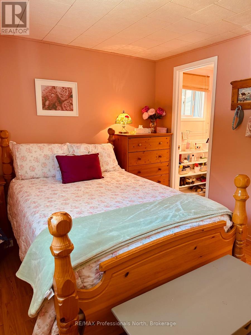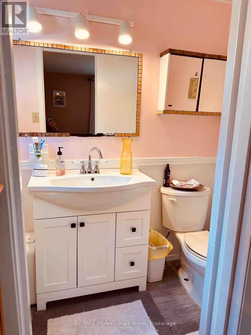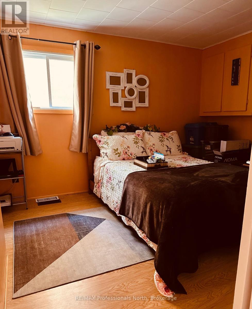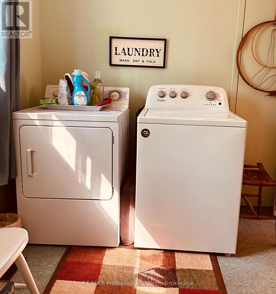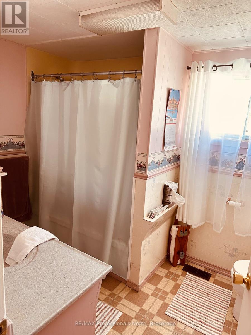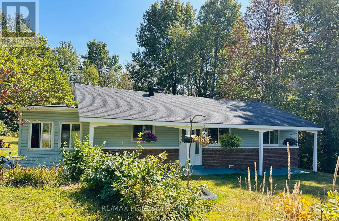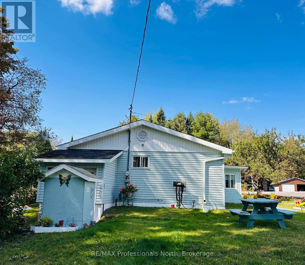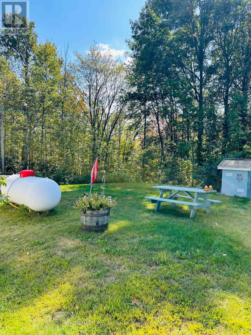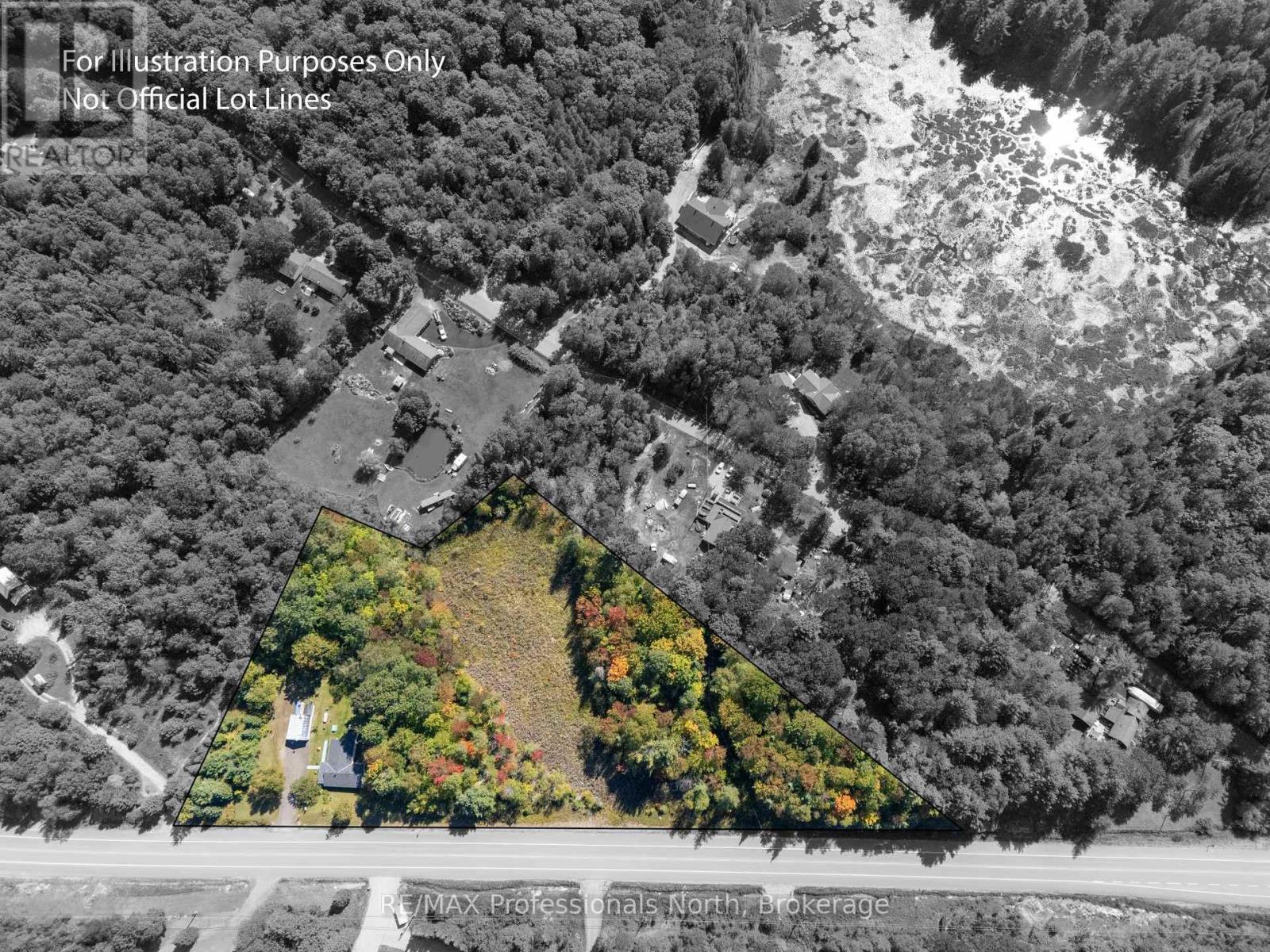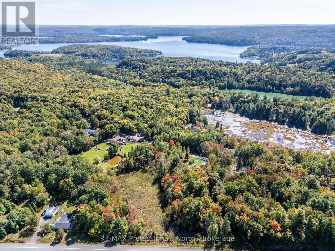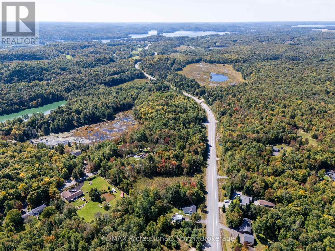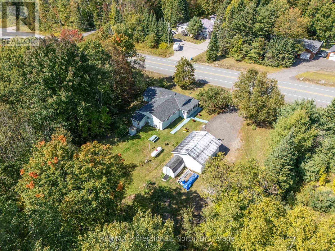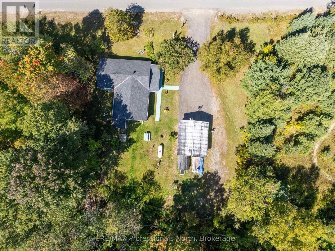3 Bedroom
2 Bathroom
1,100 - 1,500 ft2
Bungalow
Fireplace
Forced Air
Acreage
$499,900
Welcome to this true bungalow, lovingly maintained by the same family and ideally located on Highway 60, just minutes from downtown Huntsville. This 3-bedroom, 2-bathroom home sits on a picturesque 3-acre property, offering both privacy and convenience. Inside, the heart of the home features a stunning stone electric fireplace as the centerpiece of the sunken living room is a cozy spot to gather year-round. The bright sunroom is perfect for enjoying peaceful mornings or relaxing evenings while taking in the natural surroundings. A brand-new exterior siding to the garage gives the home a fresh look, and the single attached garage (20x24) provides practical storage and parking. The property itself is dotted with mature trees, including a beautiful apple tree that draws local wildlife, creating a serene country feel. Whether you're searching for your first home, a retirement retreat, or simply downsizing to something more manageable, this property offers the perfect blend of comfort, charm, and location. (id:56991)
Property Details
|
MLS® Number
|
X12400081 |
|
Property Type
|
Single Family |
|
Community Name
|
Chaffey |
|
AmenitiesNearBy
|
Golf Nearby, Hospital, Place Of Worship, Ski Area |
|
CommunityFeatures
|
School Bus |
|
EquipmentType
|
Propane Tank |
|
Features
|
Wooded Area, Irregular Lot Size, Sloping, Partially Cleared, Flat Site, Wheelchair Access |
|
ParkingSpaceTotal
|
10 |
|
RentalEquipmentType
|
Propane Tank |
|
Structure
|
Porch |
Building
|
BathroomTotal
|
2 |
|
BedroomsAboveGround
|
3 |
|
BedroomsTotal
|
3 |
|
Age
|
51 To 99 Years |
|
Amenities
|
Fireplace(s) |
|
Appliances
|
Water Heater, Dryer, Freezer, Stove, Washer, Refrigerator |
|
ArchitecturalStyle
|
Bungalow |
|
BasementDevelopment
|
Unfinished |
|
BasementType
|
Partial (unfinished) |
|
ConstructionStyleAttachment
|
Detached |
|
ExteriorFinish
|
Vinyl Siding, Brick |
|
FireplacePresent
|
Yes |
|
FireplaceTotal
|
1 |
|
FoundationType
|
Block |
|
HalfBathTotal
|
1 |
|
HeatingFuel
|
Propane |
|
HeatingType
|
Forced Air |
|
StoriesTotal
|
1 |
|
SizeInterior
|
1,100 - 1,500 Ft2 |
|
Type
|
House |
|
UtilityWater
|
Drilled Well |
Parking
|
Detached Garage
|
|
|
Garage
|
|
|
RV
|
|
Land
|
Acreage
|
Yes |
|
LandAmenities
|
Golf Nearby, Hospital, Place Of Worship, Ski Area |
|
Sewer
|
Septic System |
|
SizeFrontage
|
222 Ft ,4 In |
|
SizeIrregular
|
222.4 Ft |
|
SizeTotalText
|
222.4 Ft|2 - 4.99 Acres |
|
ZoningDescription
|
Ru1 |
Rooms
| Level |
Type |
Length |
Width |
Dimensions |
|
|
|
|
|
|
|
|
|
|
|
|
|
|
|
|
|
|
|
|
|
|
|
|
|
|
|
|
|
|
