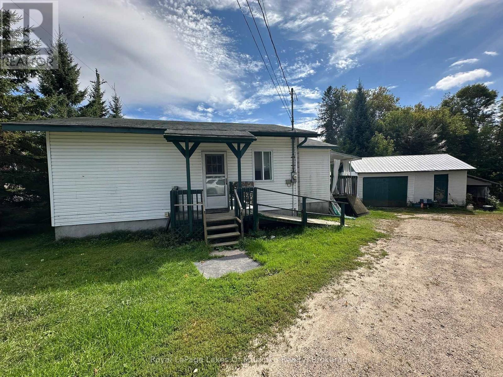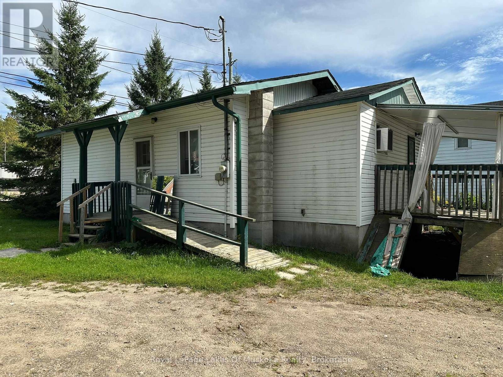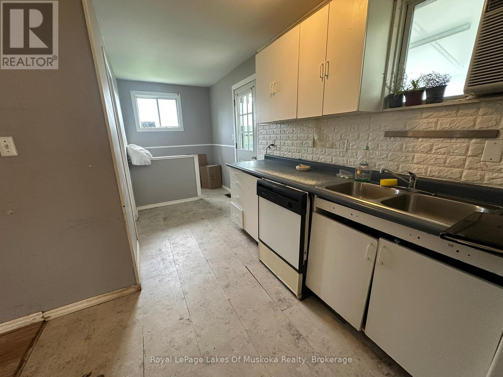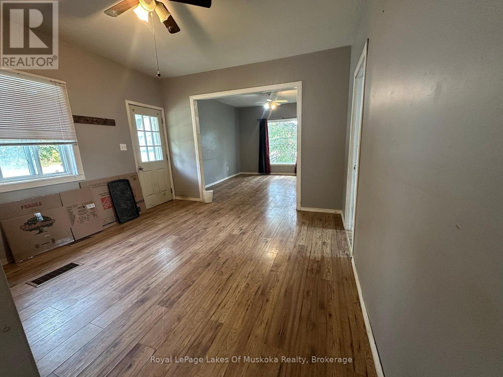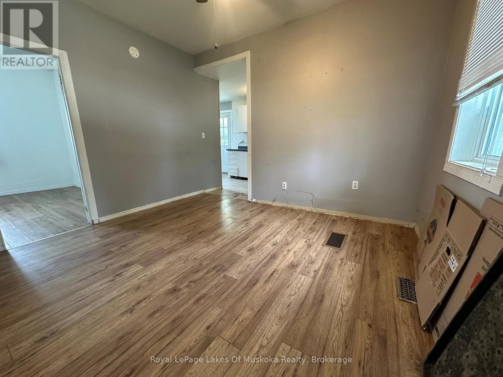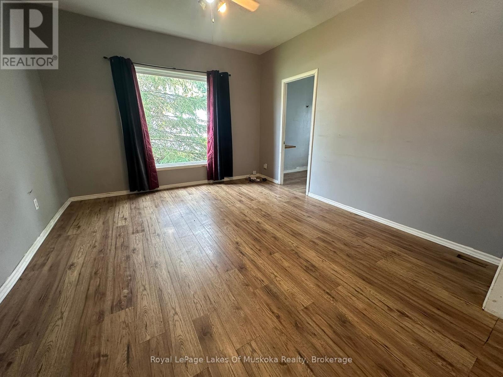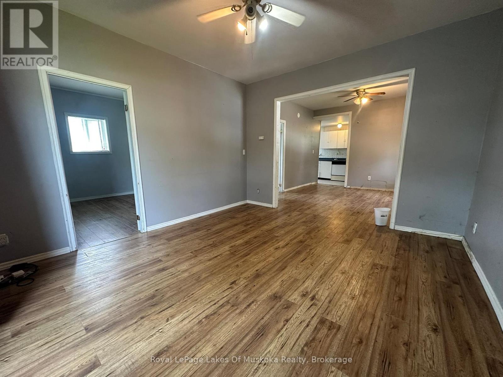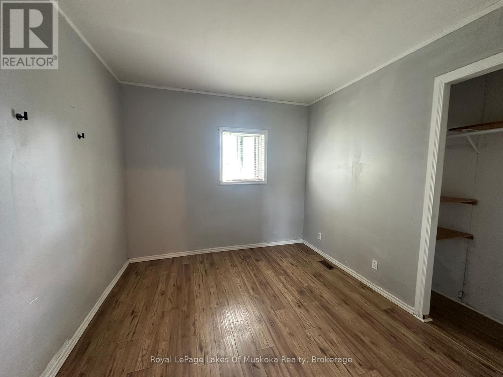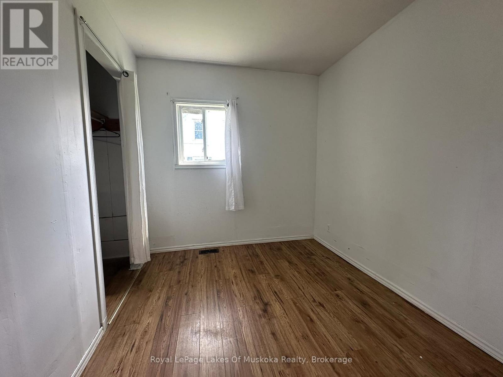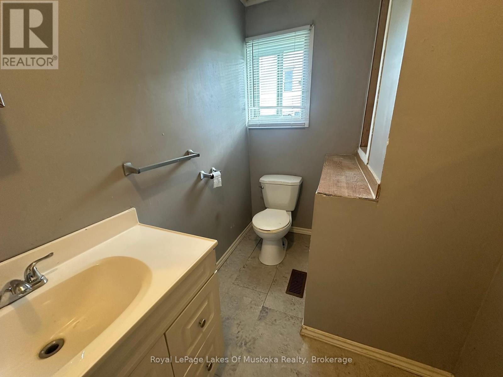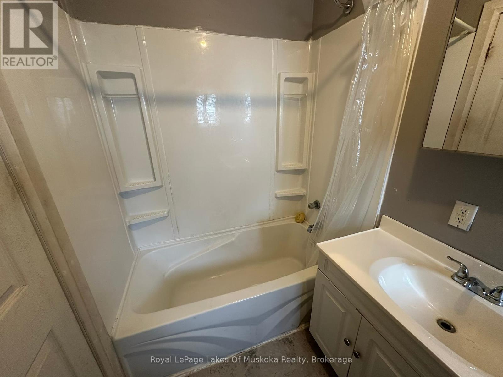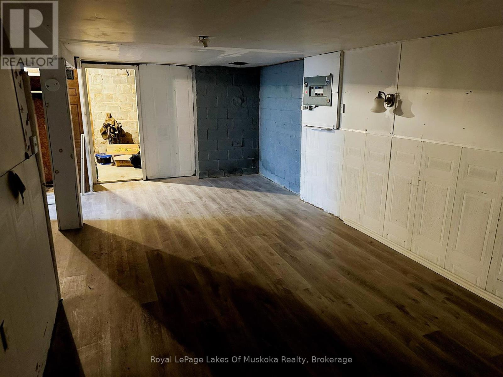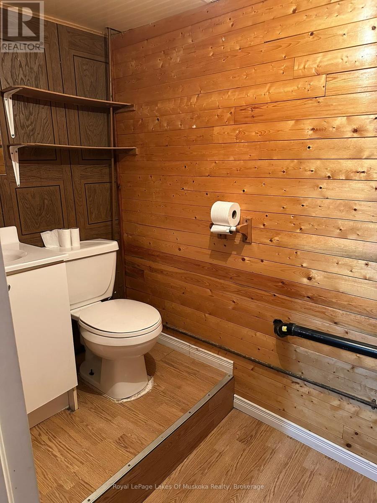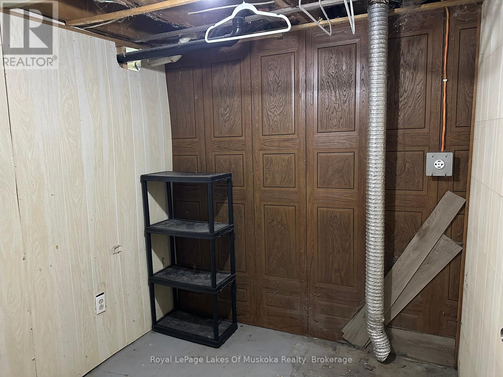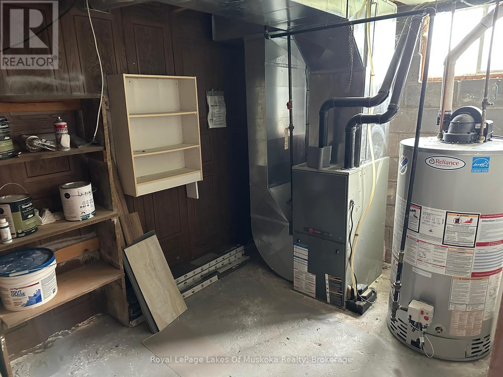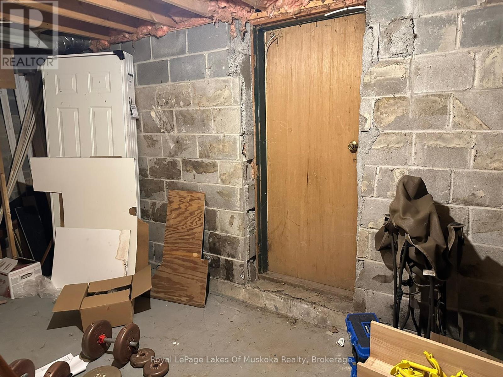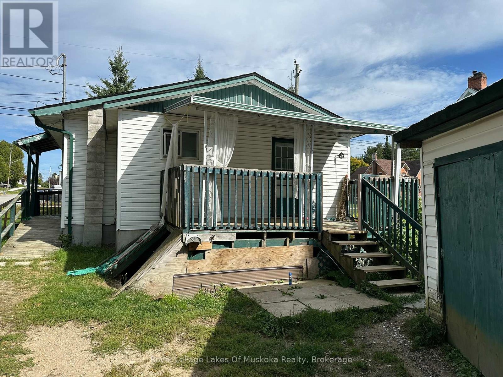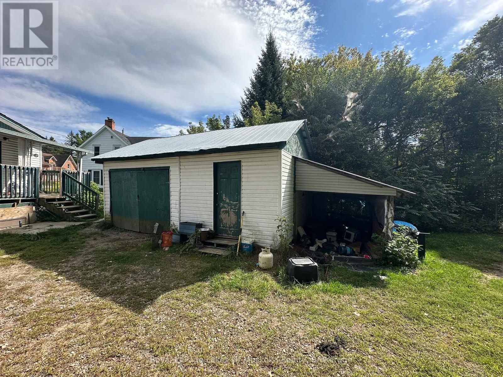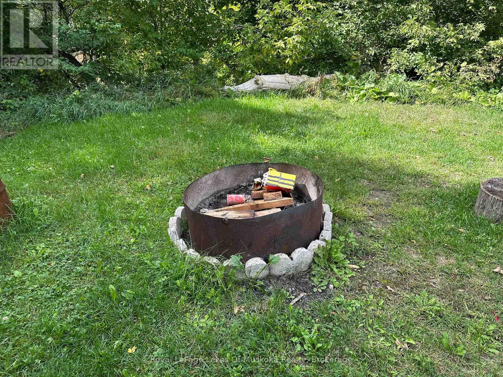2 Bedroom
2 Bathroom
700 - 1,100 ft2
Bungalow
Forced Air
$228,000
Located in the heart of the up and coming village of Burk's Falls sits this two bedroom, two bath starter home or investment property. Home features full, partially finished basement with walk up access to the outside. Natural gas furnace and hot water heater (rented) are great features to have and keep costs down. The main room in the lower level is a great place for a rec. room or theatre room. Tons of potential here with municipal water and sewer as well as easy access to the highway for the commuter. Cover deck overlook the rear yard is easily screened in as a Muskoka room and the storage shed/single garage in the rear yard completes the package. All amenities including elementary schools are nearby, most within walking distance. Come take a look!! (id:56991)
Property Details
|
MLS® Number
|
X12428894 |
|
Property Type
|
Single Family |
|
Community Name
|
Burk's Falls |
|
AmenitiesNearBy
|
Schools, Park |
|
CommunityFeatures
|
School Bus, Community Centre |
|
EquipmentType
|
Water Heater - Gas, Water Heater |
|
Features
|
Wooded Area, Ravine, Flat Site |
|
ParkingSpaceTotal
|
5 |
|
RentalEquipmentType
|
Water Heater - Gas, Water Heater |
|
Structure
|
Deck, Shed |
Building
|
BathroomTotal
|
2 |
|
BedroomsAboveGround
|
2 |
|
BedroomsTotal
|
2 |
|
ArchitecturalStyle
|
Bungalow |
|
BasementDevelopment
|
Partially Finished |
|
BasementType
|
Full (partially Finished) |
|
ConstructionStyleAttachment
|
Detached |
|
ExteriorFinish
|
Vinyl Siding |
|
FireplacePresent
|
No |
|
FoundationType
|
Block |
|
HalfBathTotal
|
1 |
|
HeatingFuel
|
Natural Gas |
|
HeatingType
|
Forced Air |
|
StoriesTotal
|
1 |
|
SizeInterior
|
700 - 1,100 Ft2 |
|
Type
|
House |
|
UtilityWater
|
Municipal Water |
Parking
Land
|
Acreage
|
No |
|
LandAmenities
|
Schools, Park |
|
Sewer
|
Sanitary Sewer |
|
SizeDepth
|
132 Ft |
|
SizeFrontage
|
66 Ft |
|
SizeIrregular
|
66 X 132 Ft |
|
SizeTotalText
|
66 X 132 Ft|under 1/2 Acre |
|
ZoningDescription
|
R1 |
Rooms
| Level |
Type |
Length |
Width |
Dimensions |
|
Lower Level |
Workshop |
4.6 m |
2.14 m |
4.6 m x 2.14 m |
|
Lower Level |
Bathroom |
2.31 m |
1.29 m |
2.31 m x 1.29 m |
|
Lower Level |
Laundry Room |
2.18 m |
2.27 m |
2.18 m x 2.27 m |
|
Lower Level |
Recreational, Games Room |
7.44 m |
4.34 m |
7.44 m x 4.34 m |
|
Lower Level |
Utility Room |
3.44 m |
2.3 m |
3.44 m x 2.3 m |
|
Main Level |
Kitchen |
5.89 m |
2.39 m |
5.89 m x 2.39 m |
|
Main Level |
Living Room |
4.06 m |
3.69 m |
4.06 m x 3.69 m |
|
Main Level |
Dining Room |
3.19 m |
3.47 m |
3.19 m x 3.47 m |
|
Main Level |
Bedroom |
3.31 m |
3.12 m |
3.31 m x 3.12 m |
|
Main Level |
Bedroom 2 |
3.31 m |
3.12 m |
3.31 m x 3.12 m |
|
Main Level |
Bathroom |
3.3 m |
1.54 m |
3.3 m x 1.54 m |
Utilities
|
Cable
|
Available |
|
Electricity
|
Installed |
|
Sewer
|
Installed |
