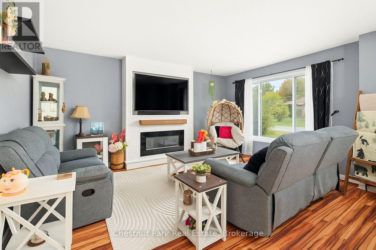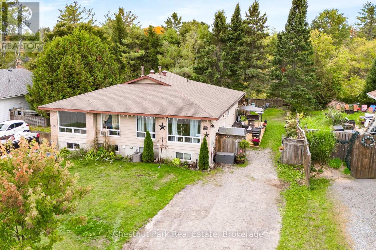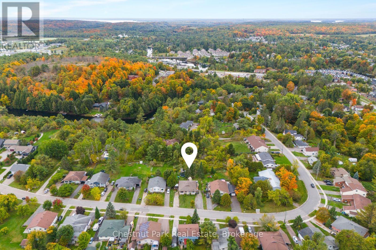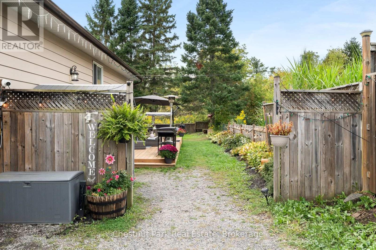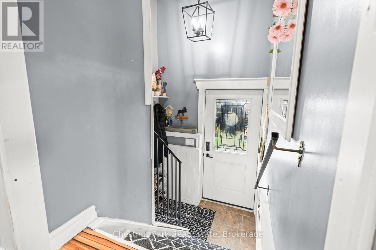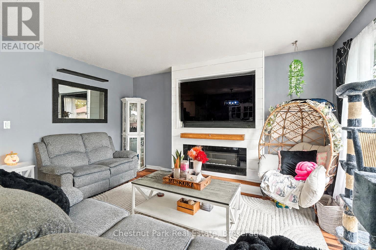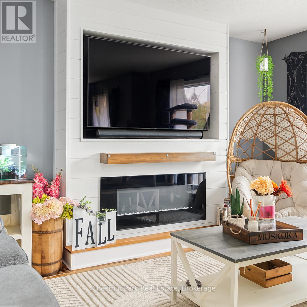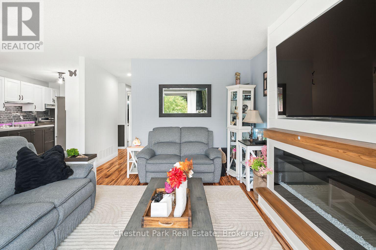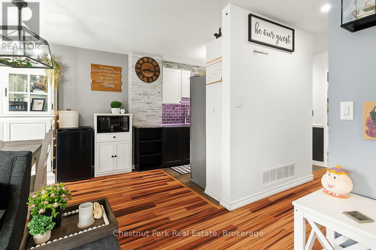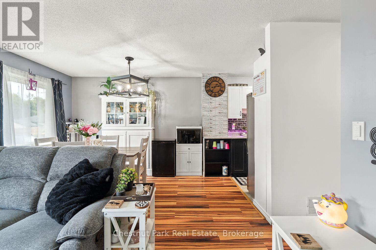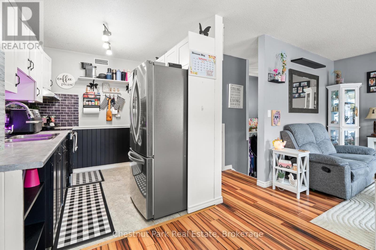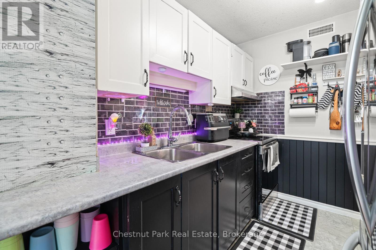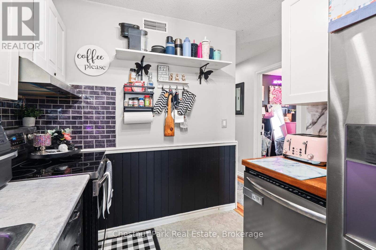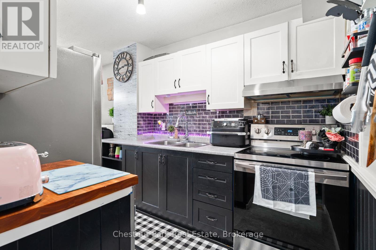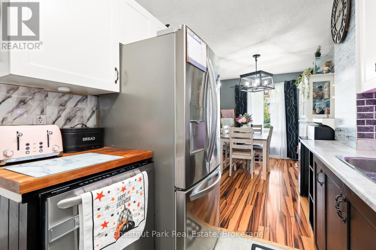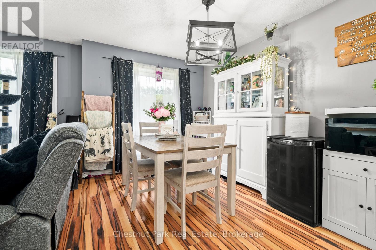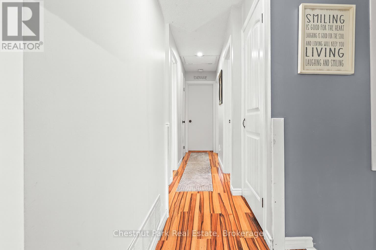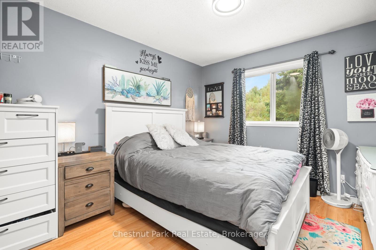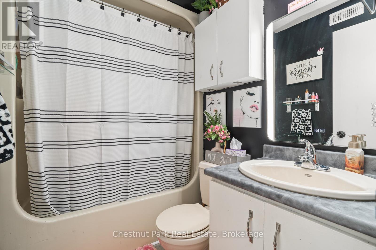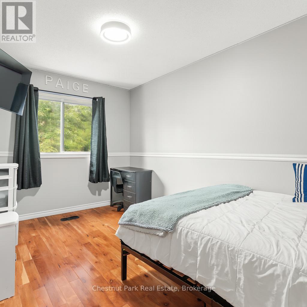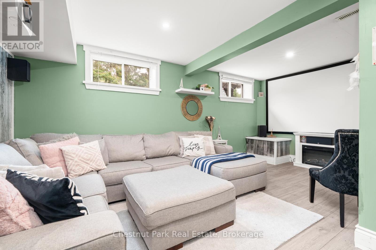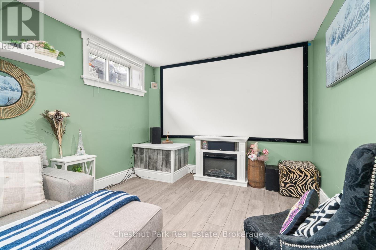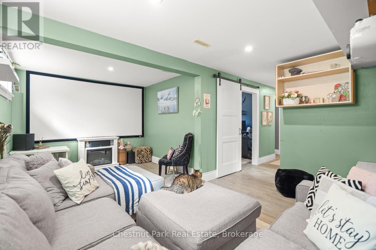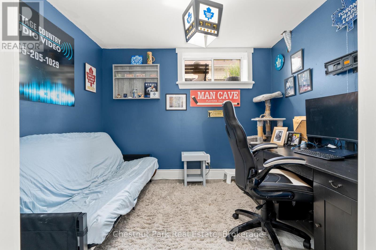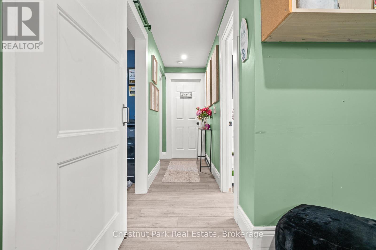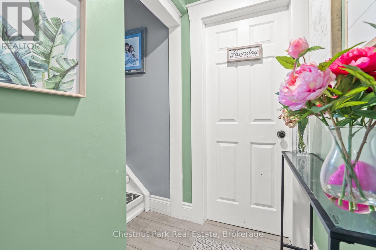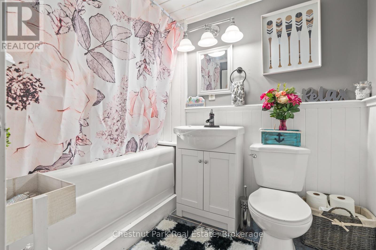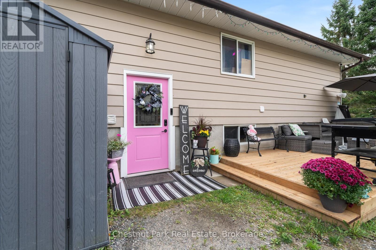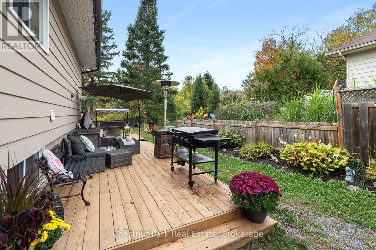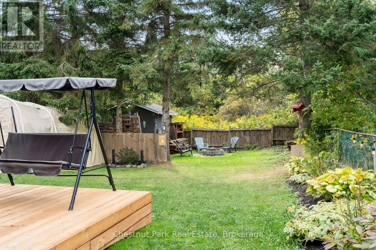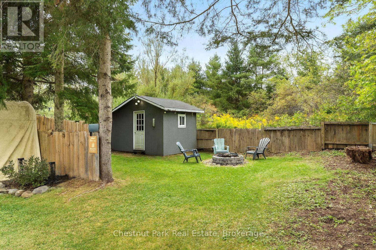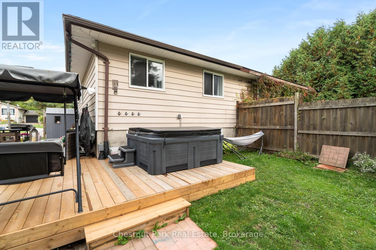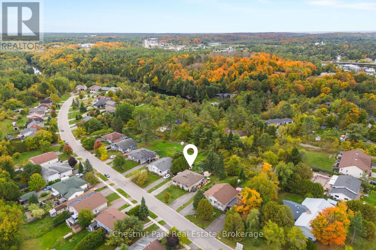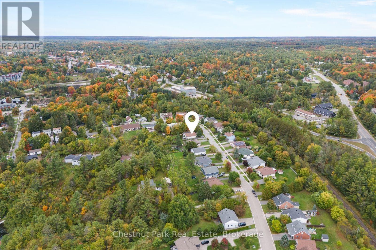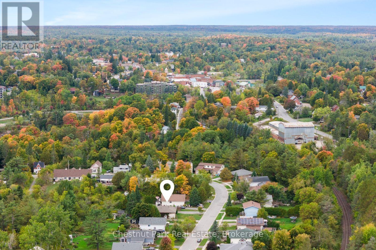3 Bedroom
2 Bathroom
700 - 1,100 ft2
Raised Bungalow
Central Air Conditioning
Forced Air
$509,900
Welcome to 70 Milton Street, a charming semi-detached home ideally located close to downtown Bracebridge, the Wharf, and quick access to Highway 11. Situated on a flat, fully fenced lot with ample parking, this property offers both convenience and comfort.Step inside to a bright and airy living room, highlighted by a newly installed electric fireplace with a stylish shiplap finish, perfect for cozy evenings. The main level features 2 bedrooms + office and 1 full bath, with a split entrance design and an unfinished laundry/storage room that provides excellent space for organization. The lower level extends your living area with a fabulous rec room and a second full bathroom and third bedroom, offering flexibility for family living, guests, or entertaining. Recent updates include a newer furnace and A/C (just 4 years old), plus a new deck to enjoy outdoor living.Whether you're a first-time buyer looking to start your homeownership journey in Muskoka or seeking to downsize to a low-maintenance semi, this home is a fantastic opportunity. (id:56991)
Property Details
|
MLS® Number
|
X12435682 |
|
Property Type
|
Single Family |
|
Community Name
|
Macaulay |
|
Features
|
Flat Site |
|
ParkingSpaceTotal
|
2 |
|
Structure
|
Shed |
Building
|
BathroomTotal
|
2 |
|
BedroomsAboveGround
|
3 |
|
BedroomsTotal
|
3 |
|
Age
|
16 To 30 Years |
|
Appliances
|
Dishwasher, Oven, Washer, Refrigerator |
|
ArchitecturalStyle
|
Raised Bungalow |
|
BasementDevelopment
|
Finished |
|
BasementType
|
N/a (finished) |
|
ConstructionStyleAttachment
|
Semi-detached |
|
CoolingType
|
Central Air Conditioning |
|
ExteriorFinish
|
Aluminum Siding |
|
FireplacePresent
|
No |
|
FoundationType
|
Block |
|
HeatingFuel
|
Natural Gas |
|
HeatingType
|
Forced Air |
|
StoriesTotal
|
1 |
|
SizeInterior
|
700 - 1,100 Ft2 |
|
Type
|
House |
|
UtilityWater
|
Municipal Water |
Parking
Land
|
Acreage
|
No |
|
Sewer
|
Sanitary Sewer |
|
SizeDepth
|
139 Ft ,8 In |
|
SizeFrontage
|
39 Ft ,3 In |
|
SizeIrregular
|
39.3 X 139.7 Ft |
|
SizeTotalText
|
39.3 X 139.7 Ft|under 1/2 Acre |
Rooms
| Level |
Type |
Length |
Width |
Dimensions |
|
Basement |
Office |
2.62 m |
3.05 m |
2.62 m x 3.05 m |
|
Basement |
Bathroom |
1.62 m |
2.32 m |
1.62 m x 2.32 m |
|
Basement |
Family Room |
5.59 m |
4.07 m |
5.59 m x 4.07 m |
|
Basement |
Laundry Room |
5.67 m |
5.83 m |
5.67 m x 5.83 m |
|
Main Level |
Primary Bedroom |
2.57 m |
11.2 m |
2.57 m x 11.2 m |
|
Main Level |
Bedroom 2 |
3.13 m |
3.7 m |
3.13 m x 3.7 m |
|
Main Level |
Bedroom 3 |
2.55 m |
1.92 m |
2.55 m x 1.92 m |
|
Main Level |
Dining Room |
2.58 m |
3.93 m |
2.58 m x 3.93 m |
|
Main Level |
Kitchen |
2.24 m |
2.42 m |
2.24 m x 2.42 m |
|
Main Level |
Living Room |
3.25 m |
4.26 m |
3.25 m x 4.26 m |
|
Main Level |
Bathroom |
2.11 m |
1.54 m |
2.11 m x 1.54 m |
