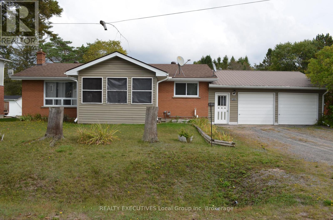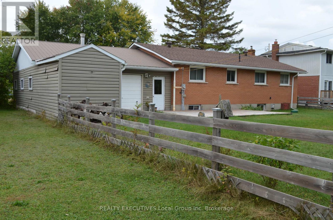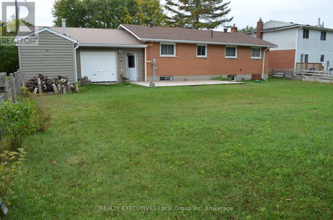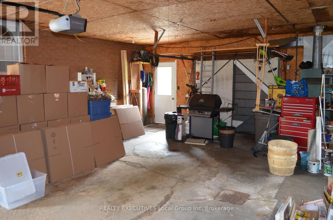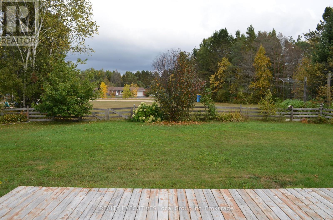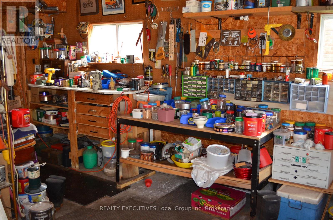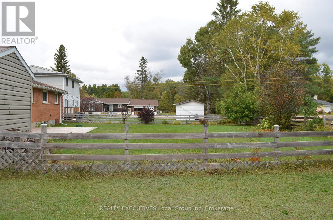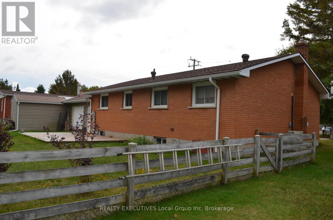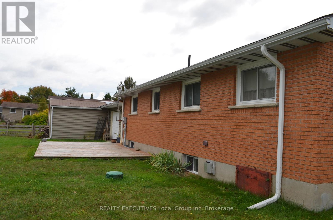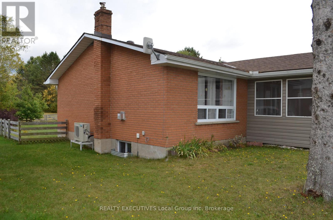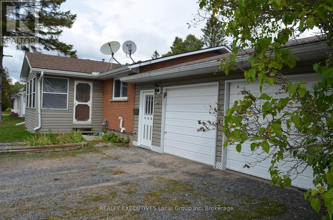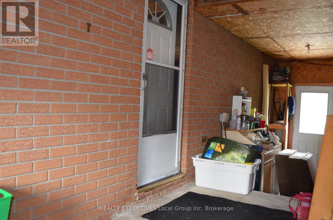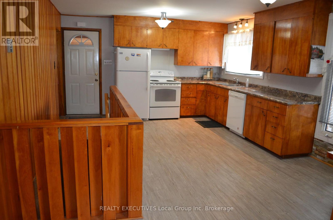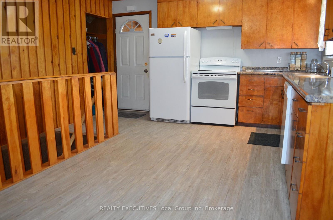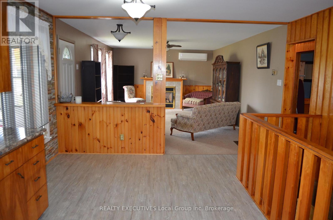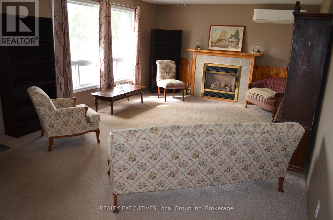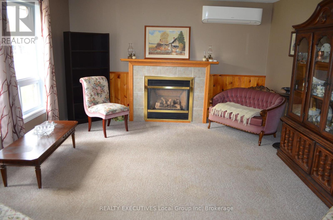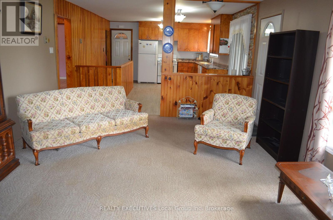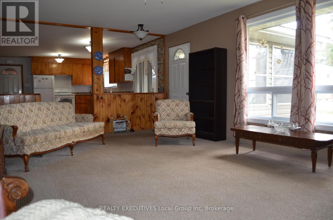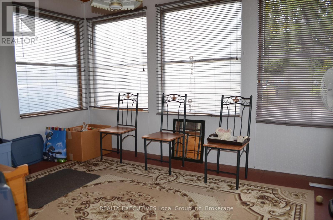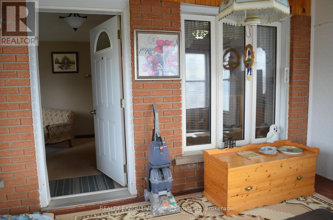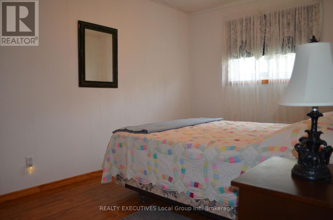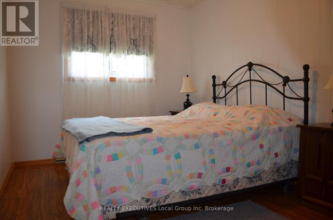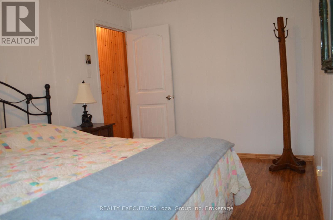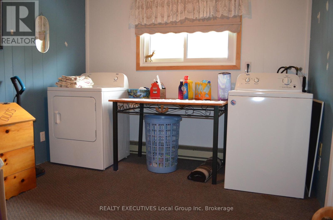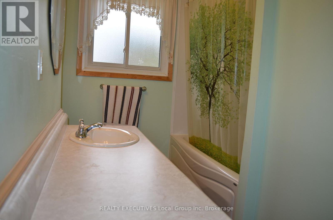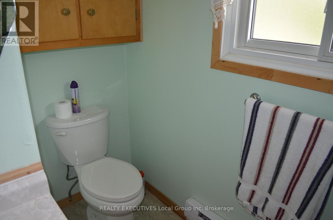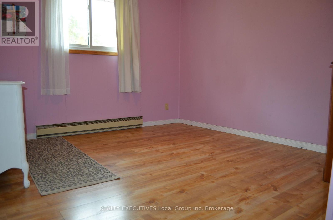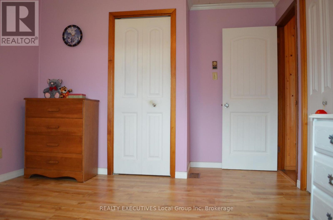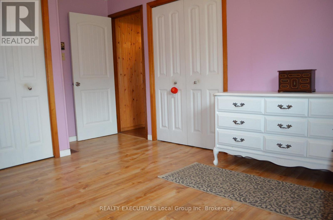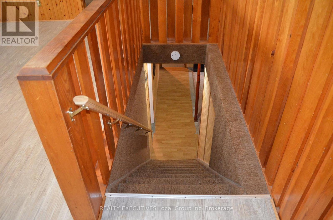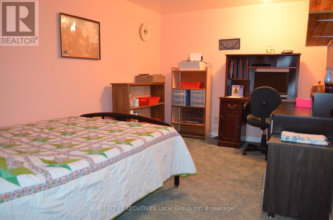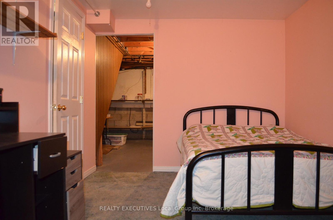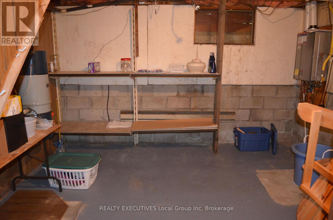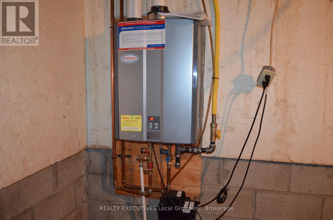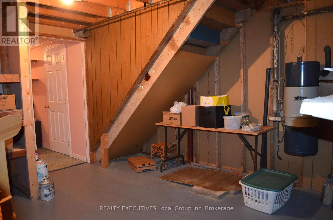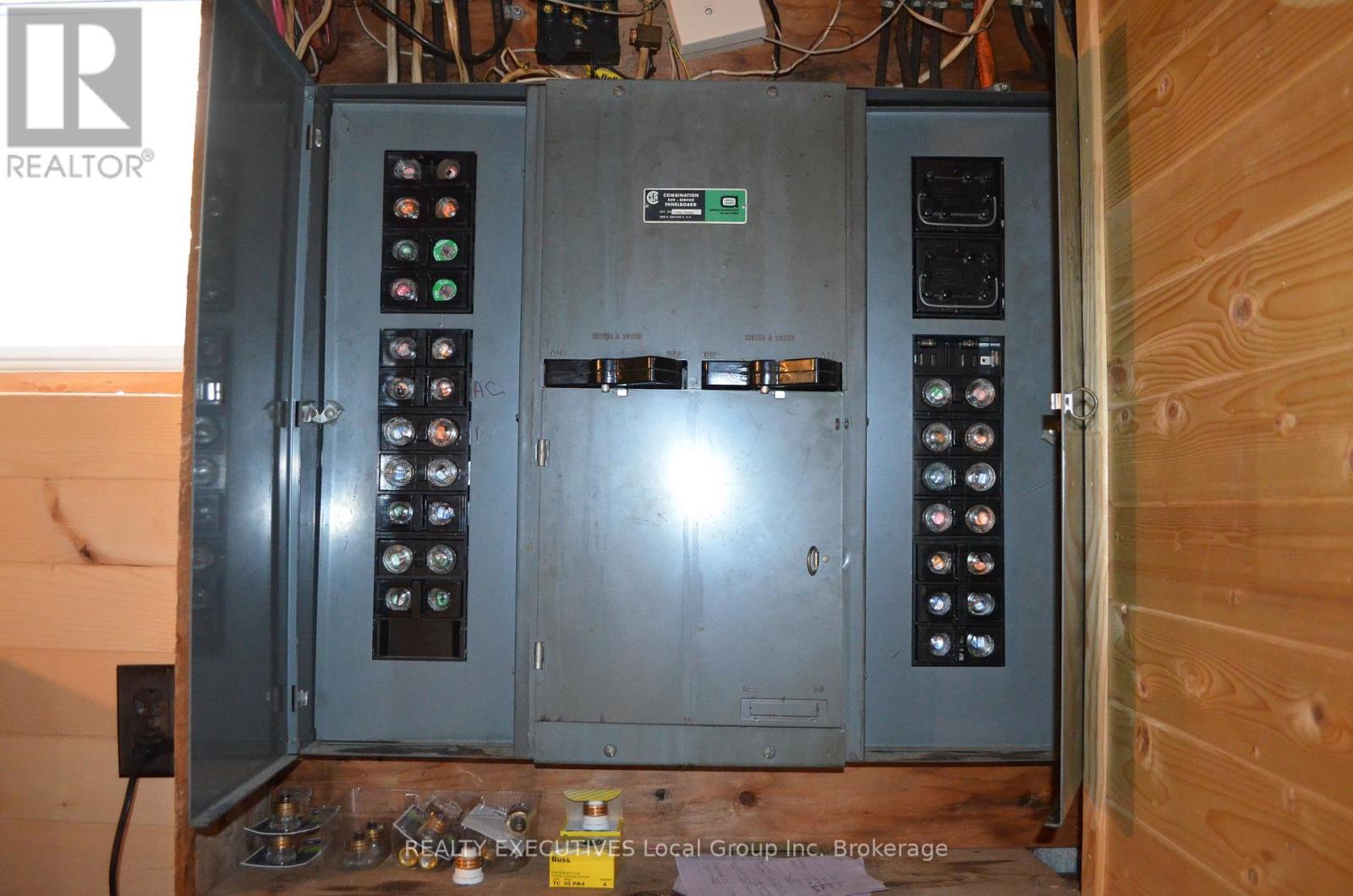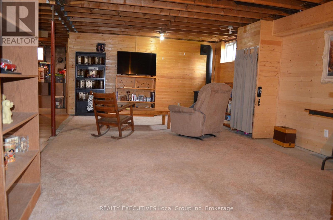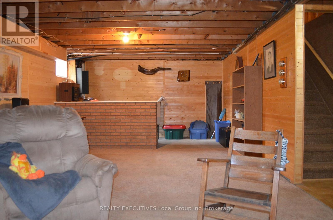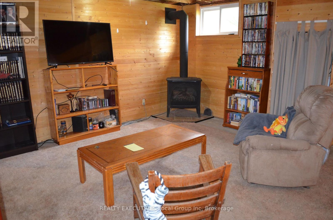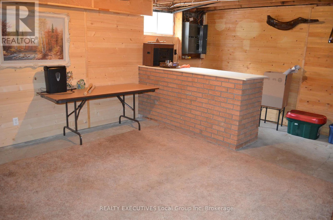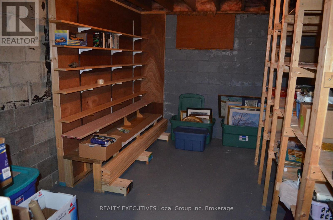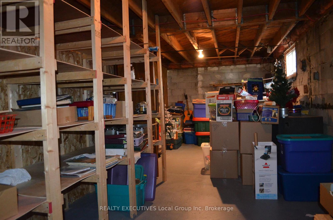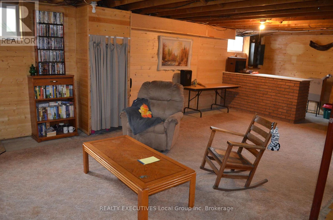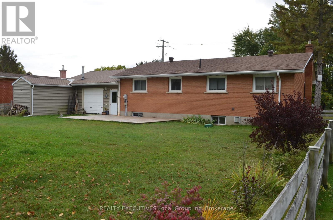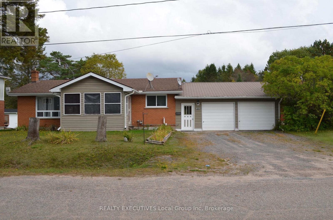3 Bedroom
1 Bathroom
1,100 - 1,500 ft2
Bungalow
Fireplace
Heat Pump
Landscaped
$339,900
Welcome home to 20 Fitz Avenue. This spacious, well maintained, 2+1 Bedroom, 1 Bath home is located on a family friendly street and backs onto a municipal park. Enter the main floor from inside the 2 car garage with work space. The open eat-in kitchen and living room walks out to a screened in sunroom. Two bedrooms, a main floor laundry room (that could be converted back to a bedroom), and a 4-pc family bath also occupy this level. The basement features a huge family room with a gas fireplace and a dry bar, a utility/storage room with Hot Water on Demand, an office/hobby room, and a large storage room with potential for your future plans. This home is serviced by a 200 amp fuse panel, municipal metered water, septic system, a heat pump, 2-gas fireplaces, and some electric baseboard for back-up heat. The oversize double garage features a walkout to a large patio, work bench and space, and an additional partial extension for your work or hobby projects. Ample parking, a fenced in backyard, and proximity to all town amenities & schools make this a great place to call home. Live in this popular area of many lakes, parks and outdoor recreational activities that others travel to enjoy! (id:56991)
Property Details
|
MLS® Number
|
X12439742 |
|
Property Type
|
Single Family |
|
Community Name
|
South River |
|
AmenitiesNearBy
|
Park, Place Of Worship, Schools |
|
EquipmentType
|
Water Heater - Tankless, Water Heater |
|
Features
|
Level Lot, Level |
|
ParkingSpaceTotal
|
6 |
|
RentalEquipmentType
|
Water Heater - Tankless, Water Heater |
|
Structure
|
Deck |
Building
|
BathroomTotal
|
1 |
|
BedroomsAboveGround
|
2 |
|
BedroomsBelowGround
|
1 |
|
BedroomsTotal
|
3 |
|
Age
|
51 To 99 Years |
|
Amenities
|
Fireplace(s) |
|
Appliances
|
Water Heater - Tankless, Water Meter, Dishwasher, Dryer, Stove, Washer, Refrigerator |
|
ArchitecturalStyle
|
Bungalow |
|
BasementDevelopment
|
Partially Finished |
|
BasementType
|
Full (partially Finished) |
|
ConstructionStyleAttachment
|
Detached |
|
ExteriorFinish
|
Brick, Vinyl Siding |
|
FireplacePresent
|
Yes |
|
FireplaceTotal
|
2 |
|
FireplaceType
|
Insert,free Standing Metal |
|
FlooringType
|
Laminate |
|
FoundationType
|
Block |
|
HeatingFuel
|
Natural Gas |
|
HeatingType
|
Heat Pump |
|
StoriesTotal
|
1 |
|
SizeInterior
|
1,100 - 1,500 Ft2 |
|
Type
|
House |
|
UtilityWater
|
Municipal Water |
Parking
Land
|
Acreage
|
No |
|
LandAmenities
|
Park, Place Of Worship, Schools |
|
LandscapeFeatures
|
Landscaped |
|
Sewer
|
Septic System |
|
SizeIrregular
|
75 X 132 Acre |
|
SizeTotalText
|
75 X 132 Acre |
|
ZoningDescription
|
R |
Rooms
| Level |
Type |
Length |
Width |
Dimensions |
|
Basement |
Other |
8.559 m |
4.14 m |
8.559 m x 4.14 m |
|
Basement |
Utility Room |
4.241 m |
3.886 m |
4.241 m x 3.886 m |
|
Basement |
Office |
4.267 m |
2.768 m |
4.267 m x 2.768 m |
|
Basement |
Family Room |
8.28 m |
3.022 m |
8.28 m x 3.022 m |
|
Main Level |
Kitchen |
5.562 m |
2921 m |
5.562 m x 2921 m |
|
Main Level |
Living Room |
6.223 m |
4.114 m |
6.223 m x 4.114 m |
|
Main Level |
Bedroom |
4.064 m |
2.692 m |
4.064 m x 2.692 m |
|
Main Level |
Laundry Room |
3.098 m |
2.946 m |
3.098 m x 2.946 m |
|
Main Level |
Bedroom 2 |
3.378 m |
3.251 m |
3.378 m x 3.251 m |
|
Main Level |
Bathroom |
3.073 m |
1.905 m |
3.073 m x 1.905 m |
|
Main Level |
Sunroom |
4.089 m |
3.098 m |
4.089 m x 3.098 m |
