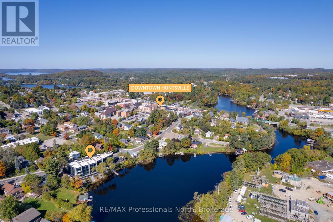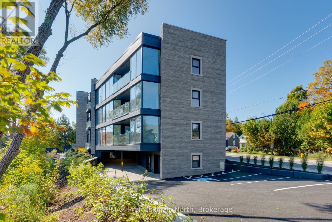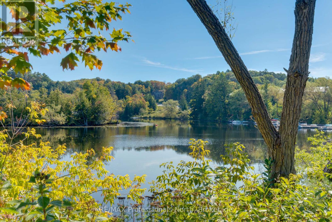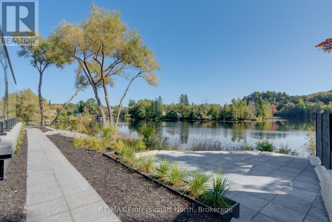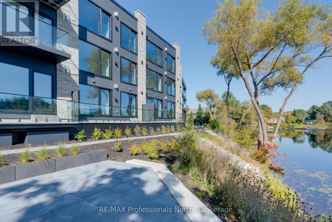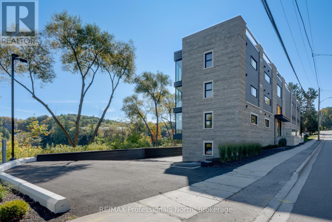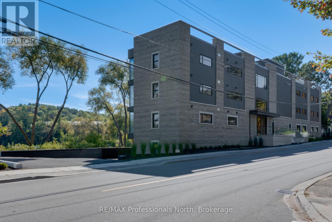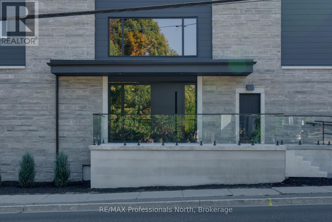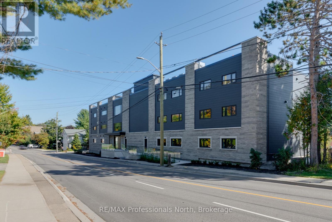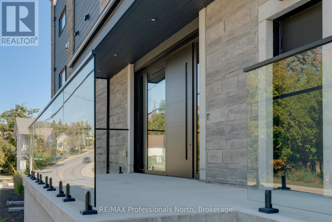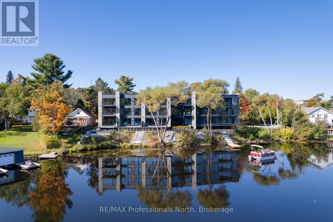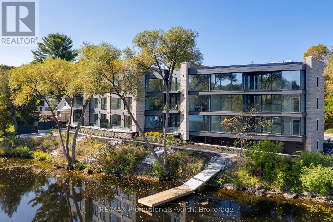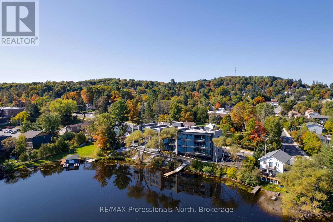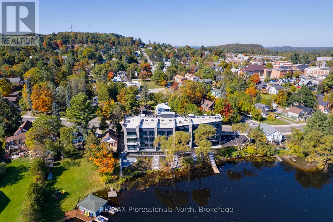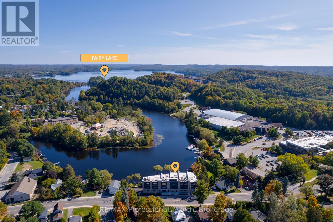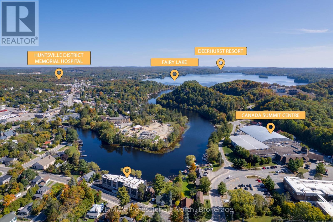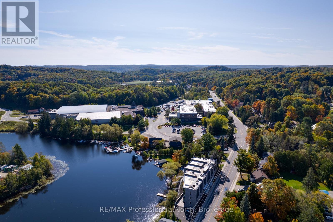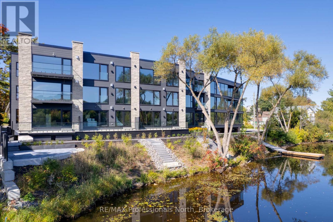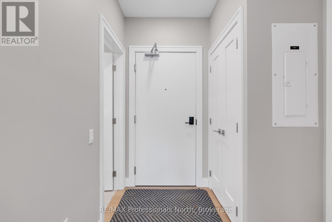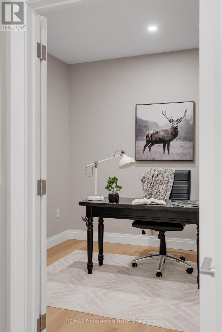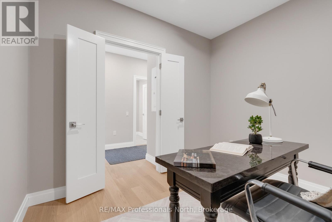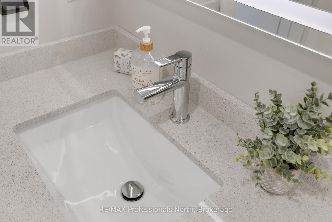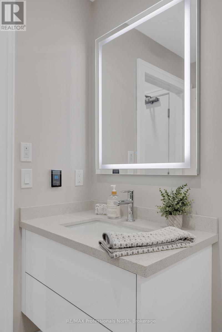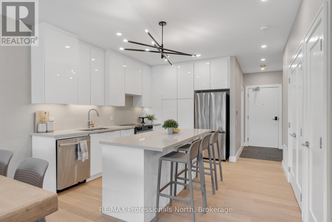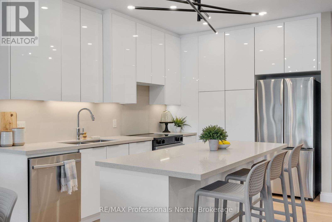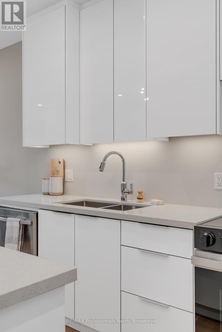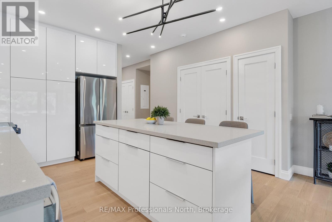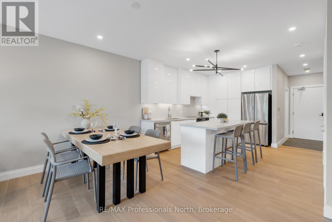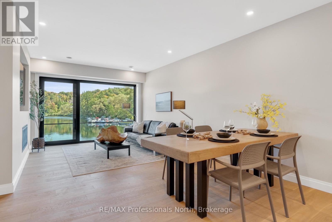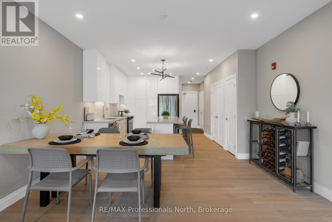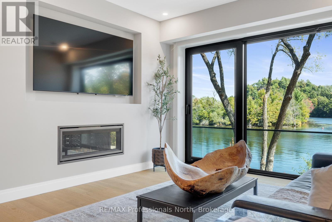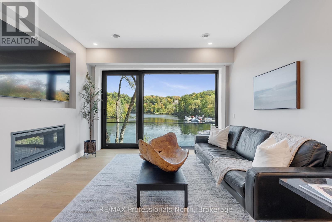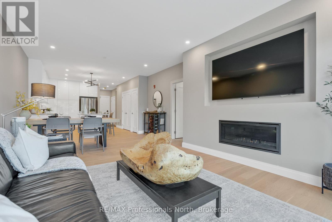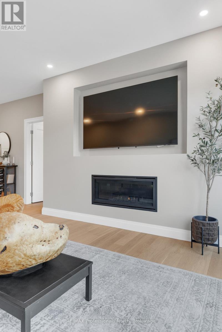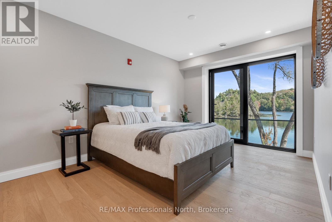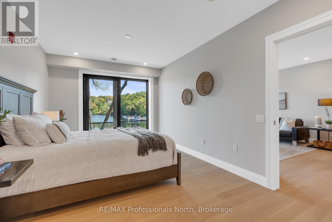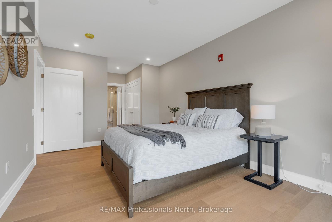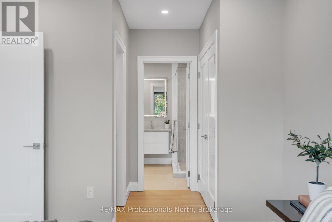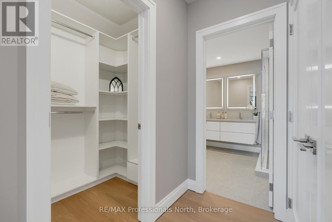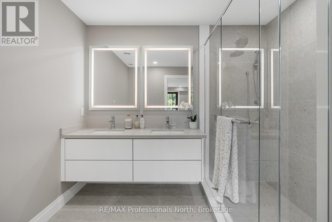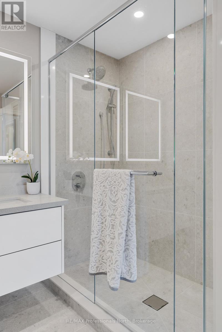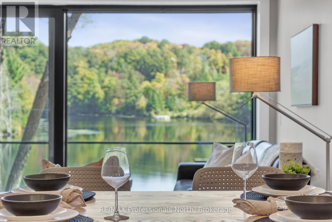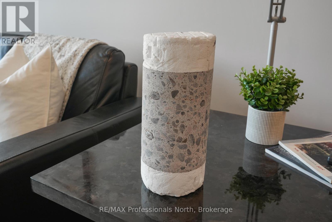203 - 32 Brunel Road Huntsville, Ontario P1H 1P5
$845,000Maintenance, Electricity, Water, Insurance
$560.86 Monthly
Maintenance, Electricity, Water, Insurance
$560.86 MonthlyWelcome to The Riverbend Muskoka Luxury on the Shores of the Muskoka River! Now selling 1-, 2-, and 3-bedroom suites with the opportunity to customize your finishes and move in this fall. This exclusive condominium community features just 15 suites, offering a rare blend of modern convenience and timeless Muskoka charm. From every suite, in every season, enjoy peace, serenity, and breathtaking views of the Muskoka landscape. The Riverbend combines low-maintenance living with prime access to Huntsville's vibrant downtown, local amenities, and 40 miles of boating right from your doorstep. Boat slips are also available for purchase. Spacious open-concept living area is designed to maximize natural light and highlight the spectacular riverfront views through large triple-paned windows crafted with energy efficiency in mind. Community amenities include a large dock for enjoying the waterfront, as well as a patio and BBQ area perfect for entertaining. Each suite comes with one underground parking space, with additional spaces available for purchase, along with guest parking for visitors. Schedule your private tour at the model suite today to explore design options and secure your place at The Riverbend Huntsville's premier condominium address. (id:56991)
Property Details
| MLS® Number | X12475512 |
| Property Type | Single Family |
| Community Name | Chaffey |
| AmenitiesNearBy | Schools, Park |
| CommunityFeatures | Pets Allowed With Restrictions, Community Centre |
| Easement | Unknown |
| Features | Waterway, Elevator, Balcony, Level |
| ParkingSpaceTotal | 1 |
| Structure | Dock |
| ViewType | View Of Water, Direct Water View |
| WaterFrontType | Waterfront On River |
Building
| BathroomTotal | 2 |
| BedroomsAboveGround | 1 |
| BedroomsTotal | 1 |
| Age | New Building |
| Amenities | Visitor Parking, Fireplace(s), Separate Heating Controls |
| Appliances | Water Heater |
| BasementType | None |
| CoolingType | Central Air Conditioning |
| ExteriorFinish | Stone, Wood |
| FireProtection | Controlled Entry, Smoke Detectors |
| FireplacePresent | Yes |
| FireplaceTotal | 1 |
| FoundationType | Insulated Concrete Forms |
| HeatingFuel | Electric, Natural Gas |
| HeatingType | Heat Pump, Not Known |
| StoriesTotal | 3 |
| SizeInterior | 1,000 - 1,199 Ft2 |
| Type | Apartment |
Parking
| Underground | |
| Garage | |
| Inside Entry |
Land
| AccessType | Year-round Access, Private Docking |
| Acreage | No |
| LandAmenities | Schools, Park |
| SurfaceWater | Lake/pond |
| ZoningDescription | Ur-shoreline |
Rooms
| Level | Type | Length | Width | Dimensions |
|---|---|---|---|---|
| Main Level | Kitchen | 3.91 m | 2.69 m | 3.91 m x 2.69 m |
| Main Level | Great Room | 6.91 m | 4.32 m | 6.91 m x 4.32 m |
| Main Level | Bathroom | 2.28 m | 1.63 m | 2.28 m x 1.63 m |
| Main Level | Den | 3.05 m | 2.74 m | 3.05 m x 2.74 m |
| Main Level | Primary Bedroom | 4.78 m | 3.25 m | 4.78 m x 3.25 m |
| Main Level | Bathroom | 2.83 m | 2.58 m | 2.83 m x 2.58 m |
Contact Us
Contact us for more information

