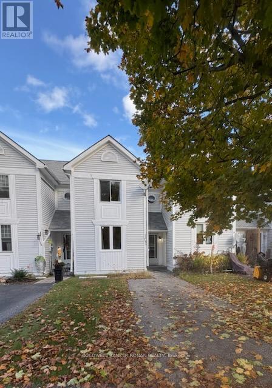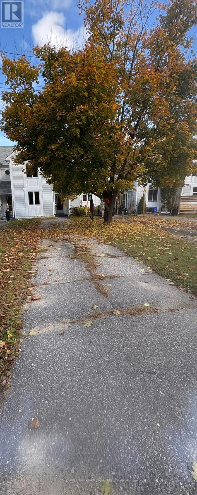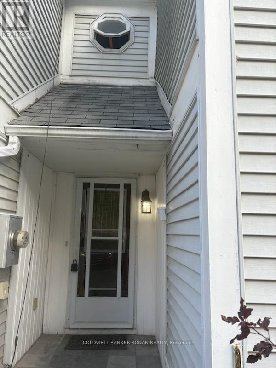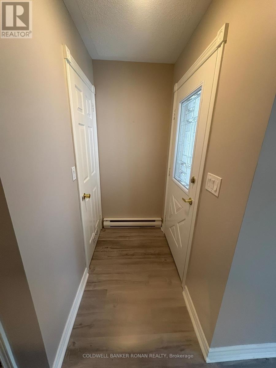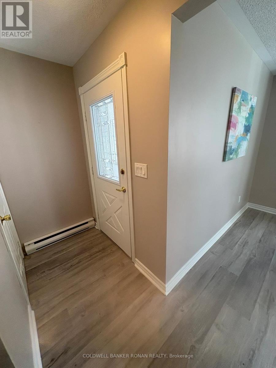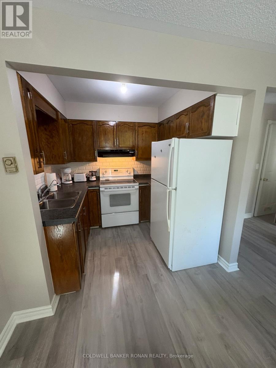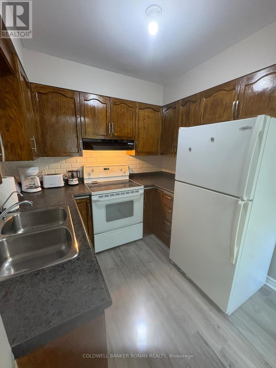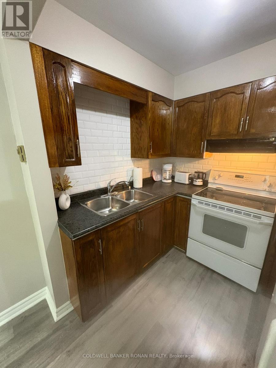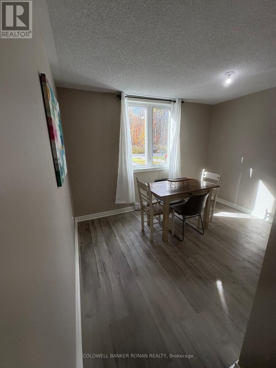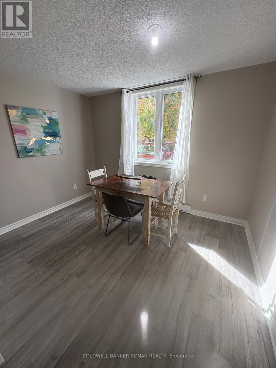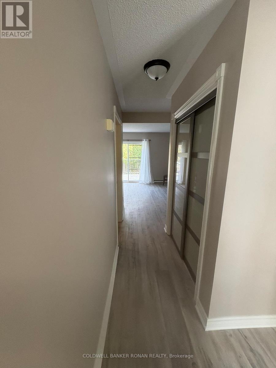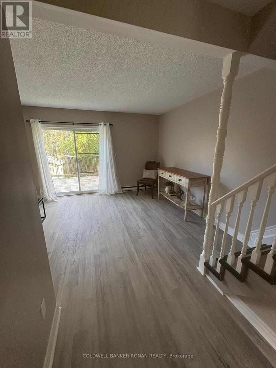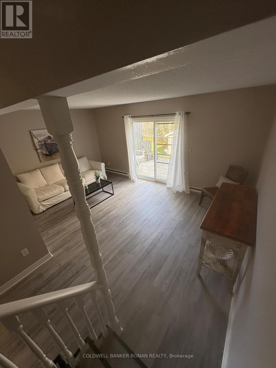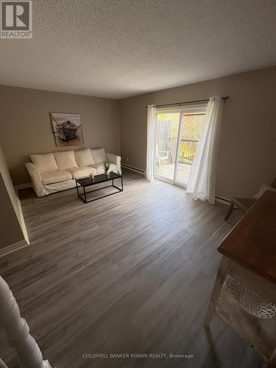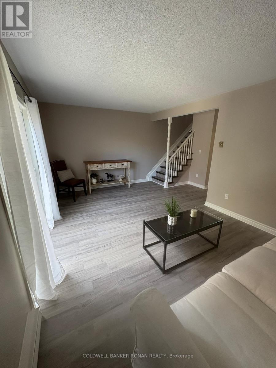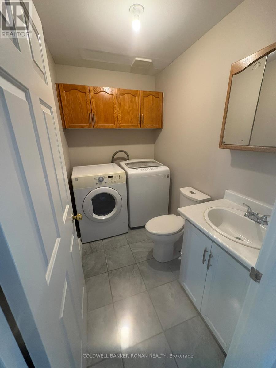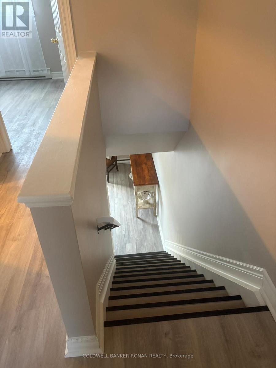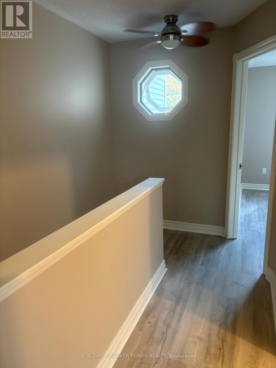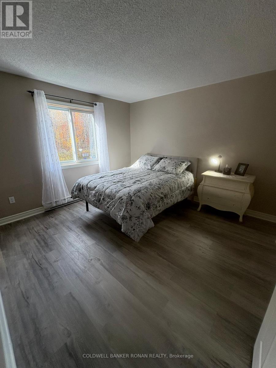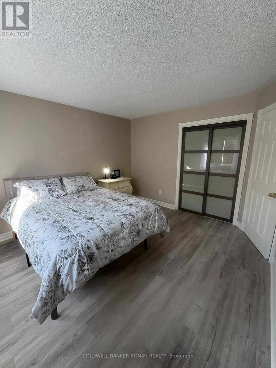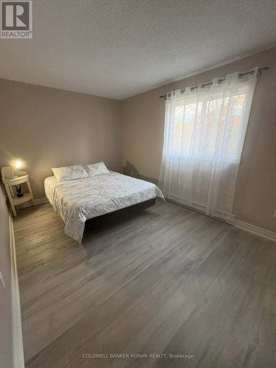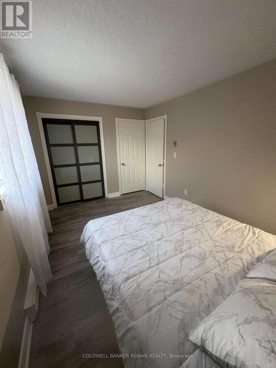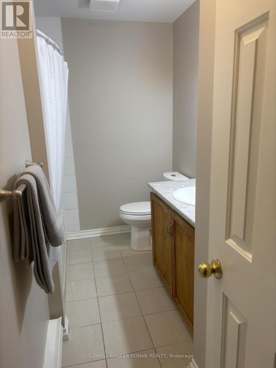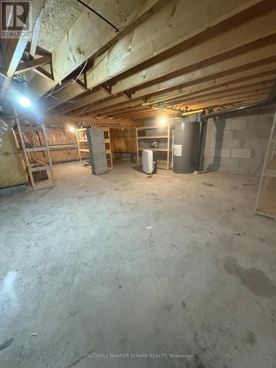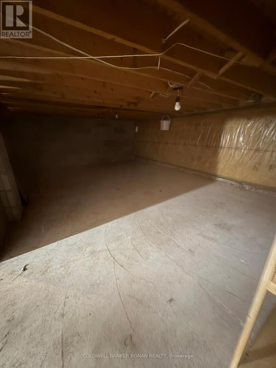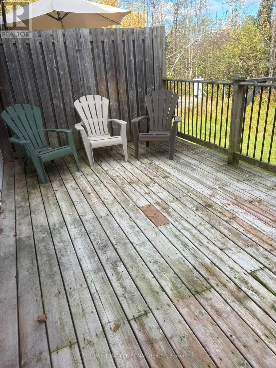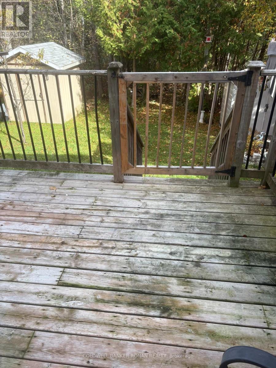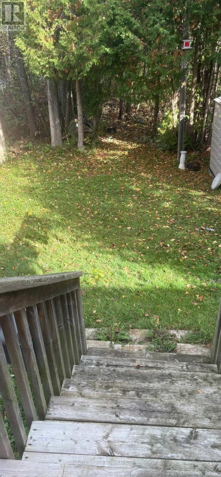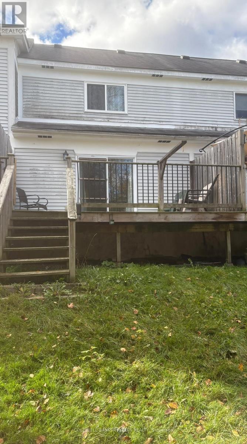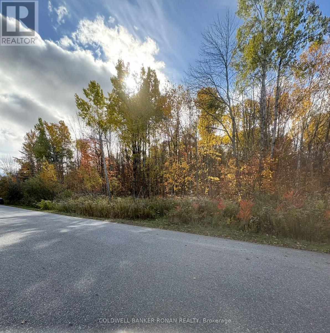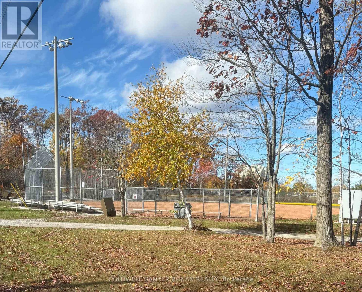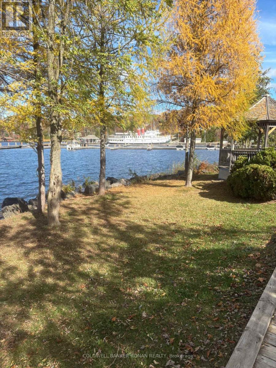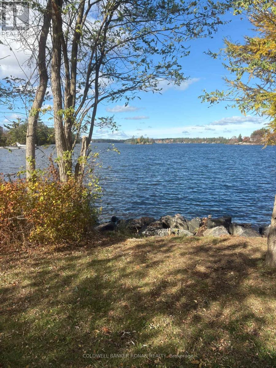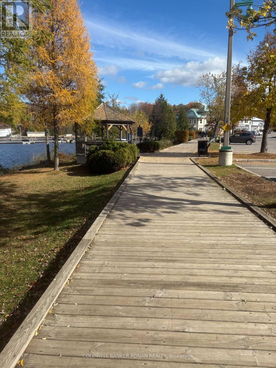2 Bedroom
2 Bathroom
700 - 1,100 ft2
None
Baseboard Heaters
$425,000
Don't miss the opportunity to own this lovely spacious bright freehold townhouse featuring 2 large bedrooms, 1 pc bath & one 2 pc bathroom with main floor laundry and walk out to deck. This home offers a clean, large crawl space, three new windows, new flooring on main, second level & stairs. New closet doors & freshly painted throughout.Located on a quiet road with forest behind, minutes to trails, dog park, baseball diamond, and the beautiful Gravenhurst Wharf. Downtown Gravenhurst is also minutes away with everything this special town has to offer. Home sweet home is waiting for you! (id:56991)
Property Details
|
MLS® Number
|
X12483975 |
|
Property Type
|
Single Family |
|
Community Name
|
Wood (Gravenhurst) |
|
AmenitiesNearBy
|
Golf Nearby, Park, Place Of Worship, Schools |
|
CommunityFeatures
|
Community Centre |
|
Features
|
Dry |
|
ParkingSpaceTotal
|
3 |
Building
|
BathroomTotal
|
2 |
|
BedroomsAboveGround
|
2 |
|
BedroomsTotal
|
2 |
|
Appliances
|
Water Heater, Dryer, Furniture, Stove, Washer, Refrigerator |
|
BasementDevelopment
|
Unfinished |
|
BasementType
|
Crawl Space (unfinished) |
|
ConstructionStyleAttachment
|
Attached |
|
CoolingType
|
None |
|
ExteriorFinish
|
Vinyl Siding |
|
FireProtection
|
Smoke Detectors |
|
FireplacePresent
|
No |
|
FoundationType
|
Block |
|
HalfBathTotal
|
1 |
|
HeatingFuel
|
Electric |
|
HeatingType
|
Baseboard Heaters |
|
StoriesTotal
|
2 |
|
SizeInterior
|
700 - 1,100 Ft2 |
|
Type
|
Row / Townhouse |
|
UtilityWater
|
Municipal Water |
Parking
Land
|
Acreage
|
No |
|
LandAmenities
|
Golf Nearby, Park, Place Of Worship, Schools |
|
Sewer
|
Sanitary Sewer |
|
SizeDepth
|
119 Ft ,10 In |
|
SizeFrontage
|
18 Ft |
|
SizeIrregular
|
18 X 119.9 Ft |
|
SizeTotalText
|
18 X 119.9 Ft |
Rooms
| Level |
Type |
Length |
Width |
Dimensions |
|
Second Level |
Bedroom 2 |
3.42 m |
3.73 m |
3.42 m x 3.73 m |
|
Second Level |
Bathroom |
2.1 m |
3.02 m |
2.1 m x 3.02 m |
|
Second Level |
Primary Bedroom |
2.81 m |
4.11 m |
2.81 m x 4.11 m |
|
Main Level |
Dining Room |
2.67 m |
3.43 m |
2.67 m x 3.43 m |
|
Main Level |
Kitchen |
2.13 m |
2.41 m |
2.13 m x 2.41 m |
|
Main Level |
Bathroom |
1.58 m |
2.49 m |
1.58 m x 2.49 m |
|
Main Level |
Living Room |
4.5 m |
5.2 m |
4.5 m x 5.2 m |
Utilities
|
Cable
|
Installed |
|
Electricity
|
Installed |
|
Sewer
|
Installed |
