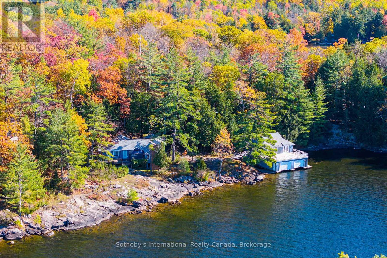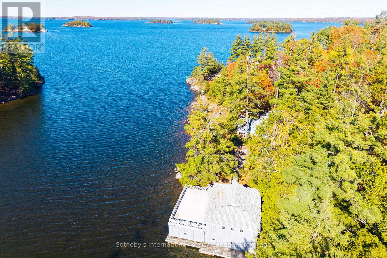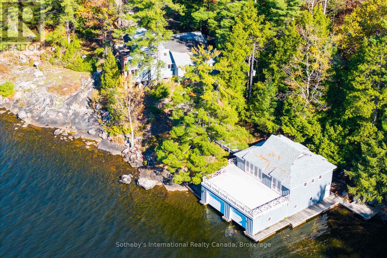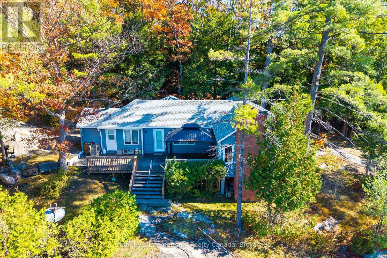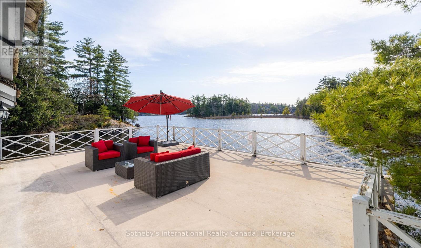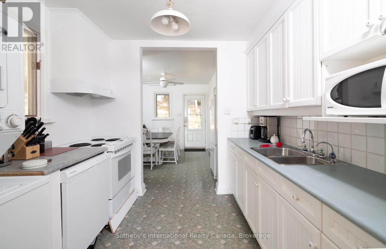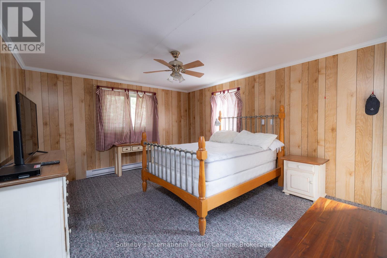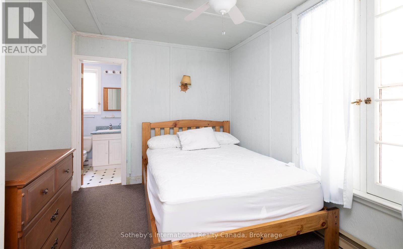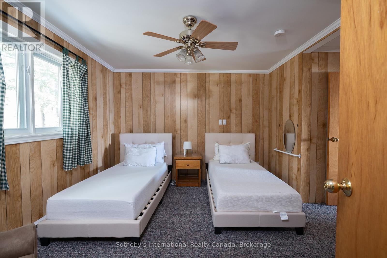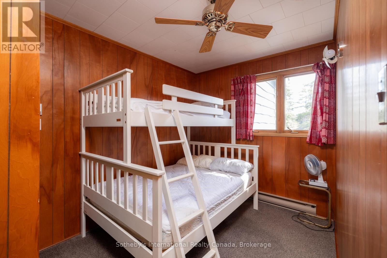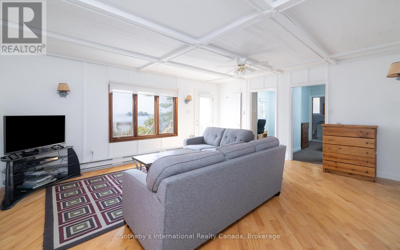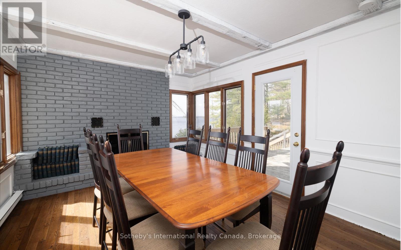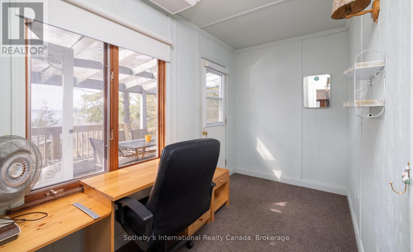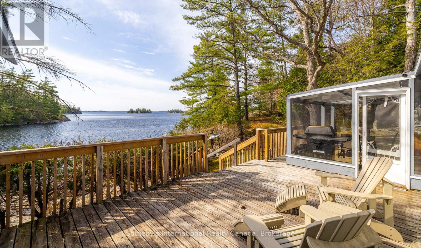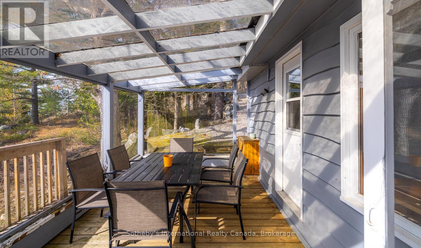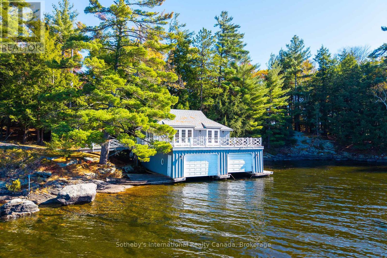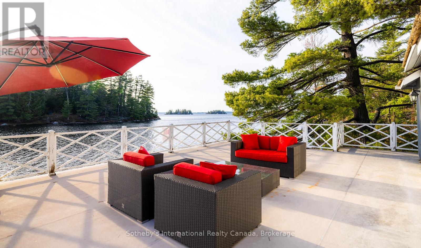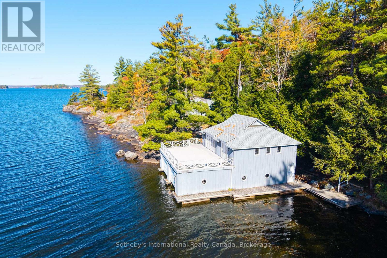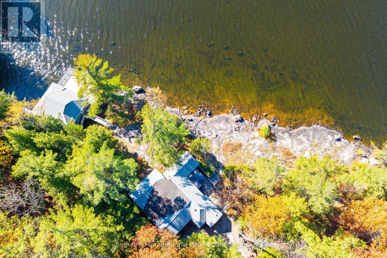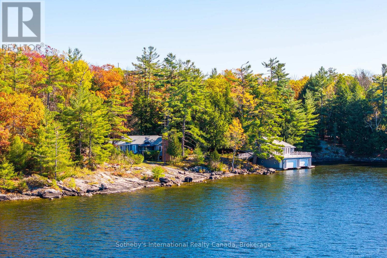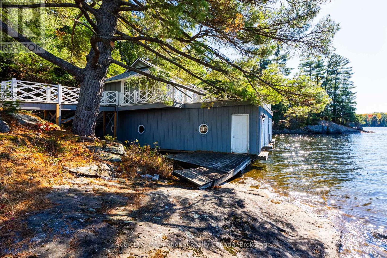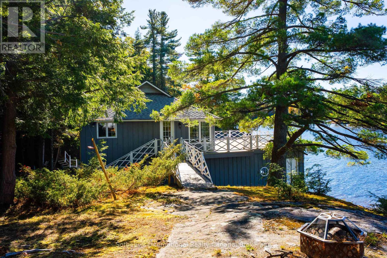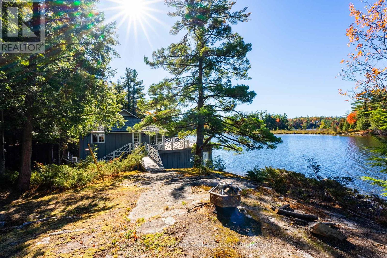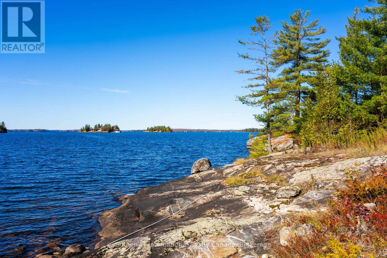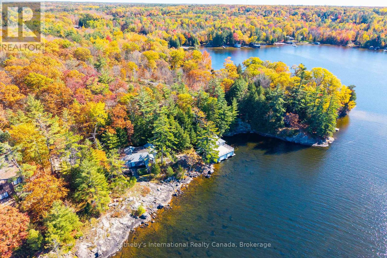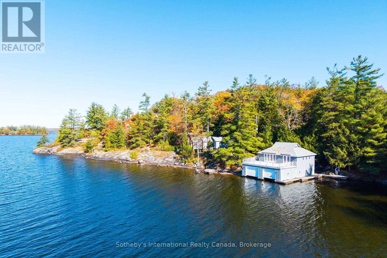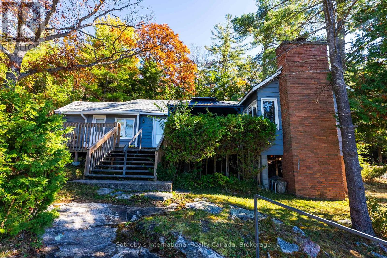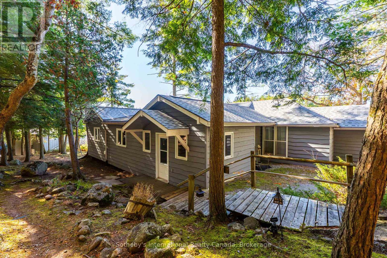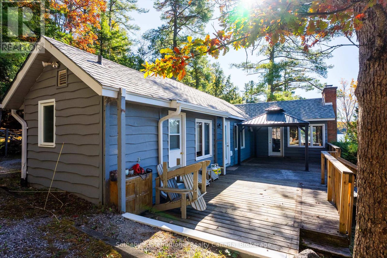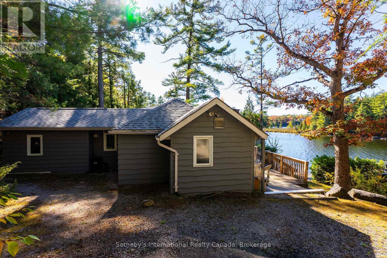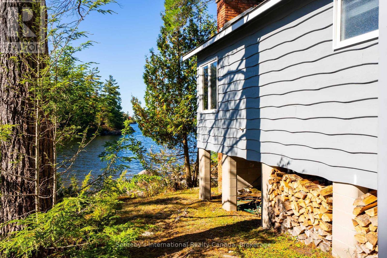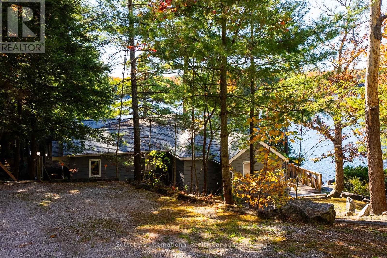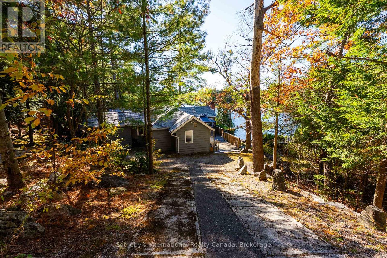4 Bedroom
4 Bathroom
1,500 - 2,000 ft2
Bungalow
Fireplace
None
Baseboard Heaters
Waterfront
Acreage
$3,995,000
Discover 1076 Birch Point Road - a rare and versatile opportunity on Lake Muskoka offering 390 feet of pristine shoreline and nearly 3 acres of privacy, with iconic northwest views and all-day sun. This timeless setting features granite outcroppings, gently sloping terrain, and a protected bay that's ideal for swimming, paddling, or relaxing at the water's edge. The charming 4-bedroom, 4-bathroom cottage blends vintage character with functionality - perfect for immediate enjoyment or as the foundation for your future vision. A standout feature is the two-storey boathouse with long slips, a spacious rooftop patio, and roughed-in living space above. Zoning approval is in place for a new 1,000 sq. ft. boathouse with living quarters - a significant and increasingly rare asset on Lake Muskoka. Located just five minutes from Gravenhurst, this legacy-caliber property offers the perfect blend of natural beauty, privacy, and long-term potential in one of Muskoka's most prestigious lakefront communities. (id:56991)
Property Details
|
MLS® Number
|
X12499106 |
|
Property Type
|
Single Family |
|
Community Name
|
Muskoka (S) |
|
AmenitiesNearBy
|
Golf Nearby |
|
Easement
|
Unknown |
|
Features
|
Wooded Area, Irregular Lot Size, Rocky, Sloping |
|
ParkingSpaceTotal
|
5 |
|
Structure
|
Deck, Boathouse, Dock |
|
ViewType
|
Lake View, Direct Water View |
|
WaterFrontType
|
Waterfront |
Building
|
BathroomTotal
|
4 |
|
BedroomsAboveGround
|
4 |
|
BedroomsTotal
|
4 |
|
Age
|
51 To 99 Years |
|
Appliances
|
Dishwasher, Dryer, Microwave, Oven, Washer, Refrigerator |
|
ArchitecturalStyle
|
Bungalow |
|
BasementType
|
None |
|
ConstructionStyleAttachment
|
Detached |
|
CoolingType
|
None |
|
ExteriorFinish
|
Wood |
|
FireplacePresent
|
Yes |
|
FireplaceTotal
|
1 |
|
FoundationType
|
Block, Wood/piers |
|
HeatingFuel
|
Wood |
|
HeatingType
|
Baseboard Heaters |
|
StoriesTotal
|
1 |
|
SizeInterior
|
1,500 - 2,000 Ft2 |
|
Type
|
House |
|
UtilityWater
|
Lake/river Water Intake |
Parking
Land
|
AccessType
|
Year-round Access, Private Docking |
|
Acreage
|
Yes |
|
LandAmenities
|
Golf Nearby |
|
Sewer
|
Septic System |
|
SizeFrontage
|
390 Ft |
|
SizeIrregular
|
390 Ft |
|
SizeTotalText
|
390 Ft|2 - 4.99 Acres |
|
SurfaceWater
|
Lake/pond |
|
ZoningDescription
|
R-2 |
Rooms
| Level |
Type |
Length |
Width |
Dimensions |
|
Main Level |
Living Room |
3.45 m |
4.92 m |
3.45 m x 4.92 m |
|
Main Level |
Bedroom |
2.43 m |
3.55 m |
2.43 m x 3.55 m |
|
Main Level |
Dining Room |
5.48 m |
4.67 m |
5.48 m x 4.67 m |
|
Main Level |
Bedroom |
4.03 m |
4.69 m |
4.03 m x 4.69 m |
|
Main Level |
Bedroom |
3.35 m |
3.96 m |
3.35 m x 3.96 m |
|
Main Level |
Office |
3.35 m |
|
3.35 m x Measurements not available |
|
Main Level |
Bedroom |
3.96 m |
2.74 m |
3.96 m x 2.74 m |
|
Main Level |
Kitchen |
5.91 m |
2 m |
5.91 m x 2 m |
|
Main Level |
Bathroom |
3.04 m |
1.82 m |
3.04 m x 1.82 m |
Utilities
|
Electricity
|
Installed |
|
Wireless
|
Available |
