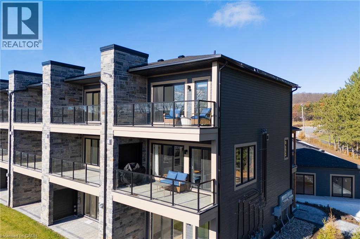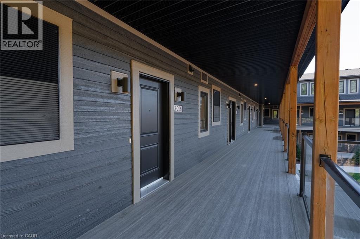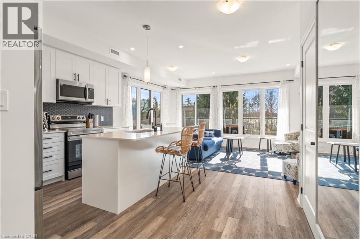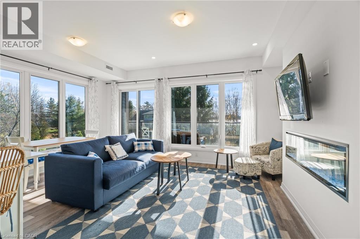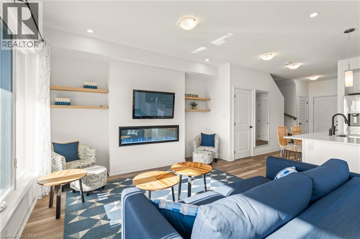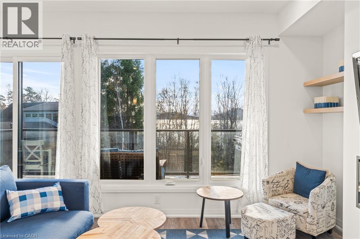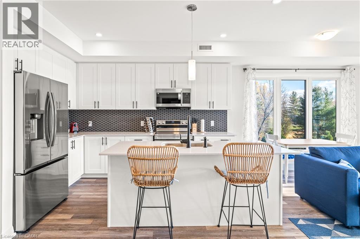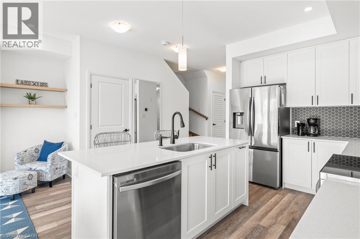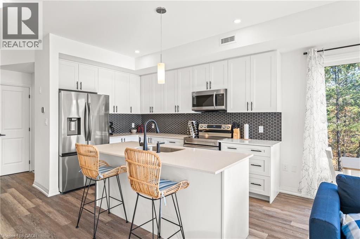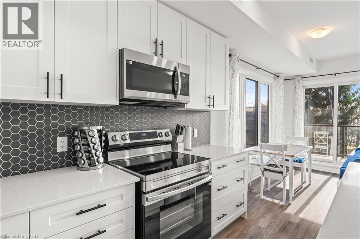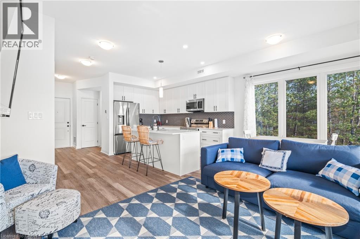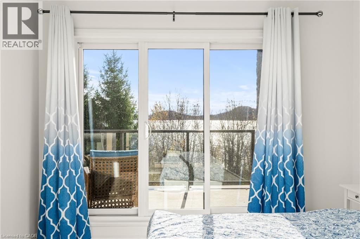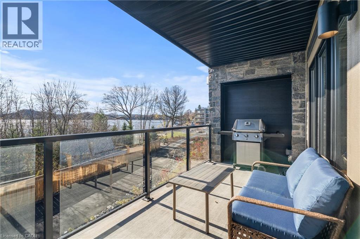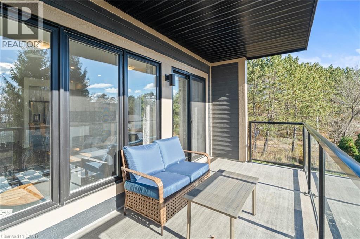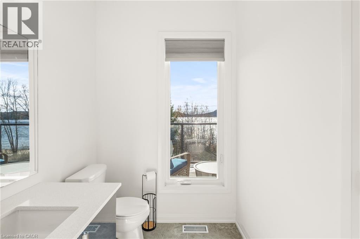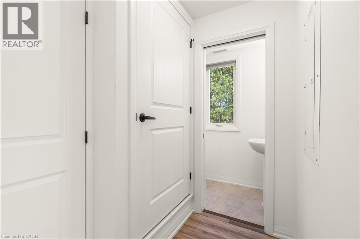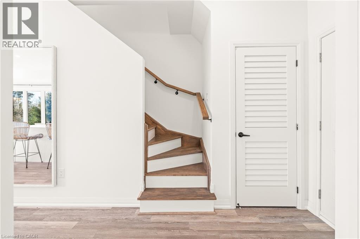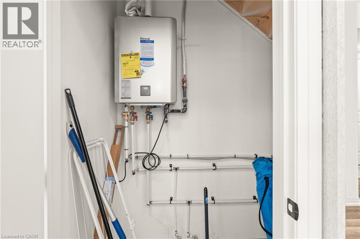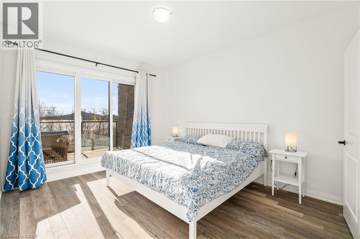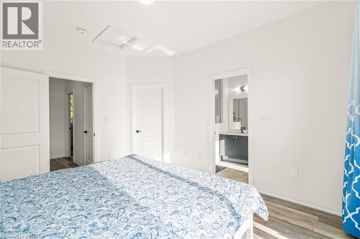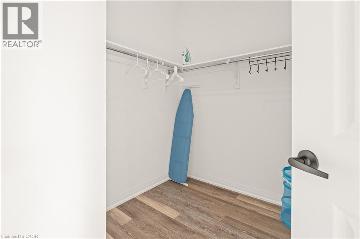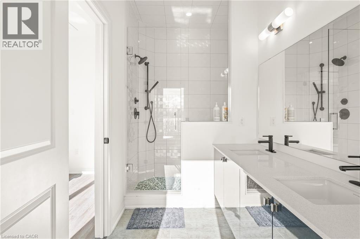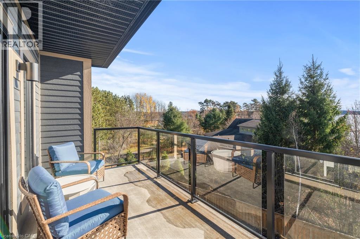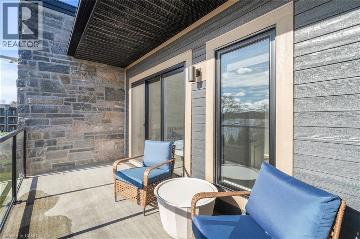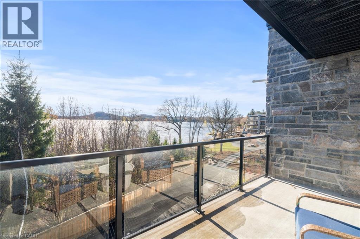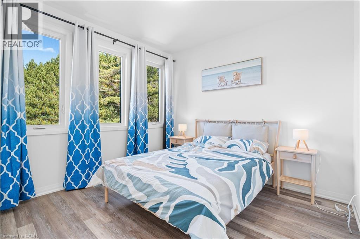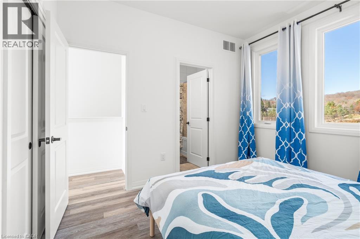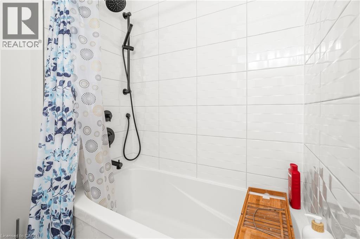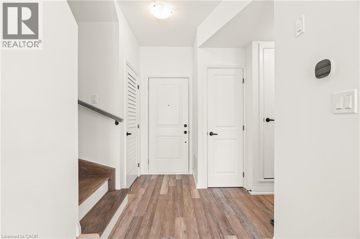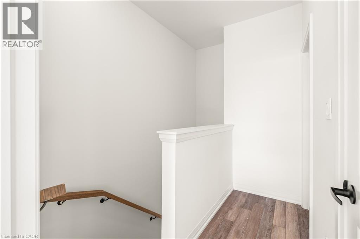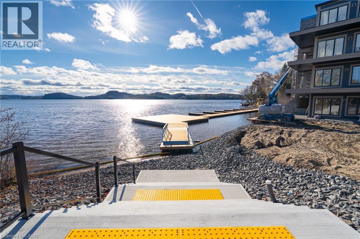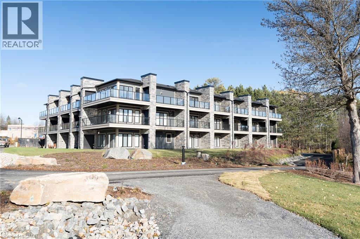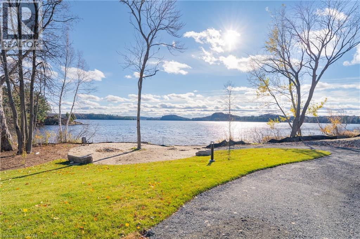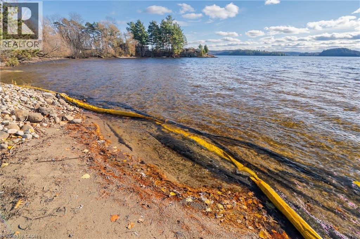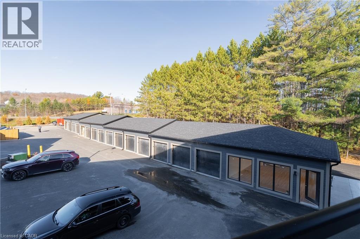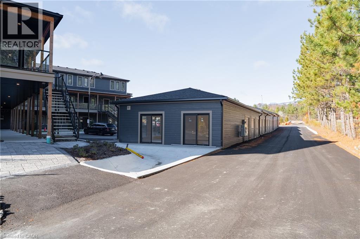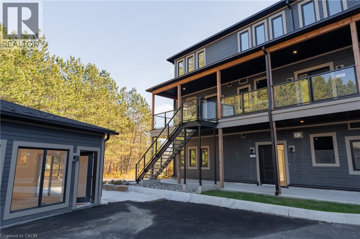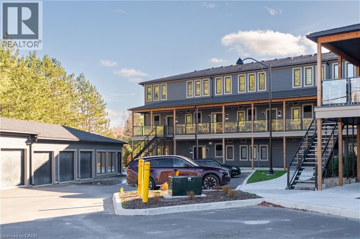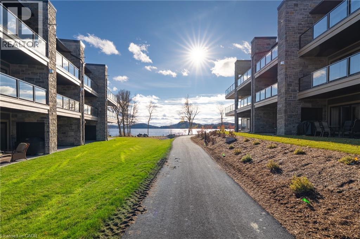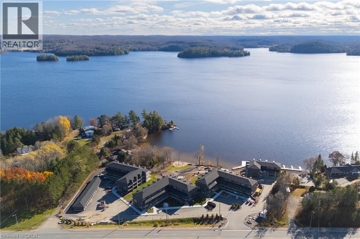2 Bedroom
3 Bathroom
1,194 ft2
2 Level
Central Air Conditioning
Forced Air
$3,900 MonthlyHeat, Electricity, Water
Welcome to Unit 206 at 253 Crescent Bay Lane in beautiful Huntsville. This brand-new, never-lived-in, fully furnished condo offers elevated lakeside living in Muskoka’s prestigious Crescent Bay community. Just 3 minutes to downtown Huntsville with quick access to HWY 11, this bright and modern 2-bed, 3-bath two-storey suite features a spacious open-concept main floor with premium designer finishes throughout. The upper level offers two private bedrooms, each with its own ensuite bath. The primary suite includes a generous walk-in closet and an oversized private balcony overlooking Fairy Lake — the perfect spot for your morning coffee or evening unwind. The second bedroom also includes a private ensuite, offering comfort and privacy for guests, family, or a dedicated work space. A rare and exceptional feature of this community is the exclusive private beach access just steps away, bringing the Muskoka lifestyle right to your doorstep. Surrounded by nature, walking trails, and minutes from Muskoka’s best golf courses, ski hills, dining, boutique shopping, and resorts, this location offers the ideal balance of tranquility and convenience. All utilities included + fully furnished at $3,900/month, this turnkey lease is perfect for those seeking effortless luxury and a true lakeside lifestyle in one of Muskoka’s most desirable waterfront communities. A retreat you don’t just live in — you experience. (id:56991)
Property Details
|
MLS® Number
|
40787321 |
|
Property Type
|
Single Family |
|
AmenitiesNearBy
|
Beach, Shopping, Ski Area |
|
CommunityFeatures
|
Quiet Area |
|
Features
|
Southern Exposure, Balcony |
|
ParkingSpaceTotal
|
1 |
Building
|
BathroomTotal
|
3 |
|
BedroomsAboveGround
|
2 |
|
BedroomsTotal
|
2 |
|
ArchitecturalStyle
|
2 Level |
|
BasementType
|
None |
|
ConstructedDate
|
2025 |
|
ConstructionStyleAttachment
|
Attached |
|
CoolingType
|
Central Air Conditioning |
|
ExteriorFinish
|
Brick |
|
FireProtection
|
Smoke Detectors |
|
FireplacePresent
|
No |
|
HalfBathTotal
|
1 |
|
HeatingType
|
Forced Air |
|
StoriesTotal
|
2 |
|
SizeInterior
|
1,194 Ft2 |
|
Type
|
Apartment |
|
UtilityWater
|
Municipal Water |
Parking
|
Detached Garage
|
|
|
Visitor Parking
|
|
Land
|
Acreage
|
No |
|
LandAmenities
|
Beach, Shopping, Ski Area |
|
Sewer
|
Municipal Sewage System |
|
SizeTotalText
|
Unknown |
|
ZoningDescription
|
R1 |
Rooms
| Level |
Type |
Length |
Width |
Dimensions |
|
Second Level |
3pc Bathroom |
|
|
Measurements not available |
|
Second Level |
4pc Bathroom |
|
|
Measurements not available |
|
Second Level |
Bedroom |
|
|
10'9'' x 11'0'' |
|
Second Level |
Primary Bedroom |
|
|
11'7'' x 14'0'' |
|
Main Level |
2pc Bathroom |
|
|
Measurements not available |
|
Main Level |
Living Room |
|
|
17'5'' x 11'9'' |
|
Main Level |
Kitchen |
|
|
9'0'' x 12'0'' |
