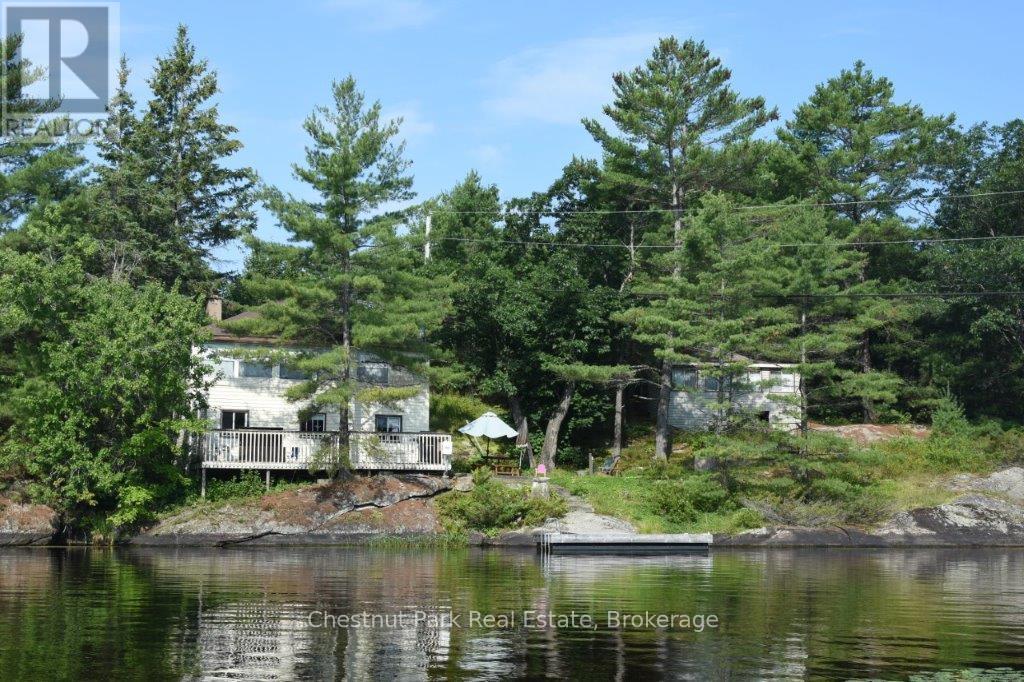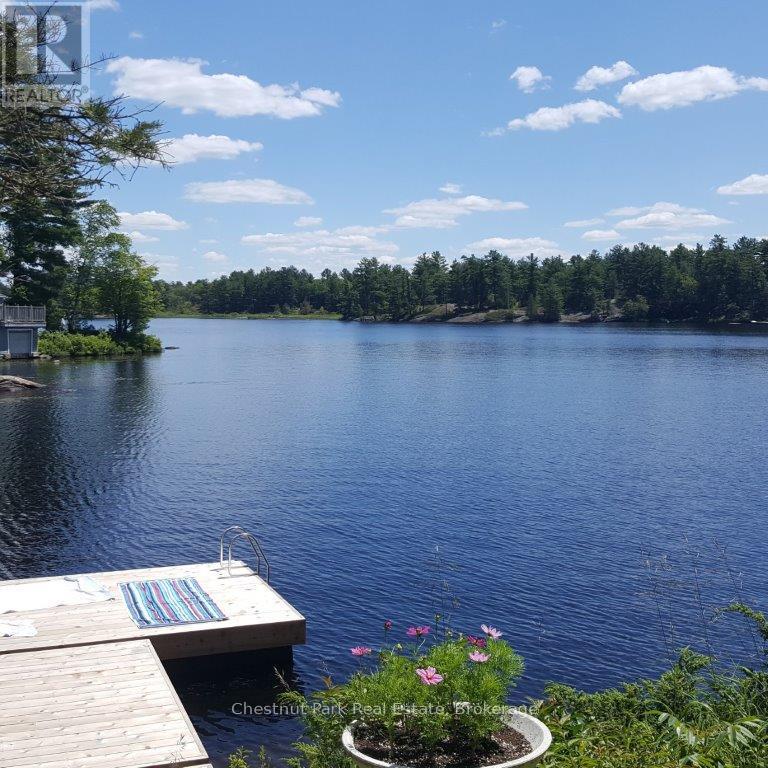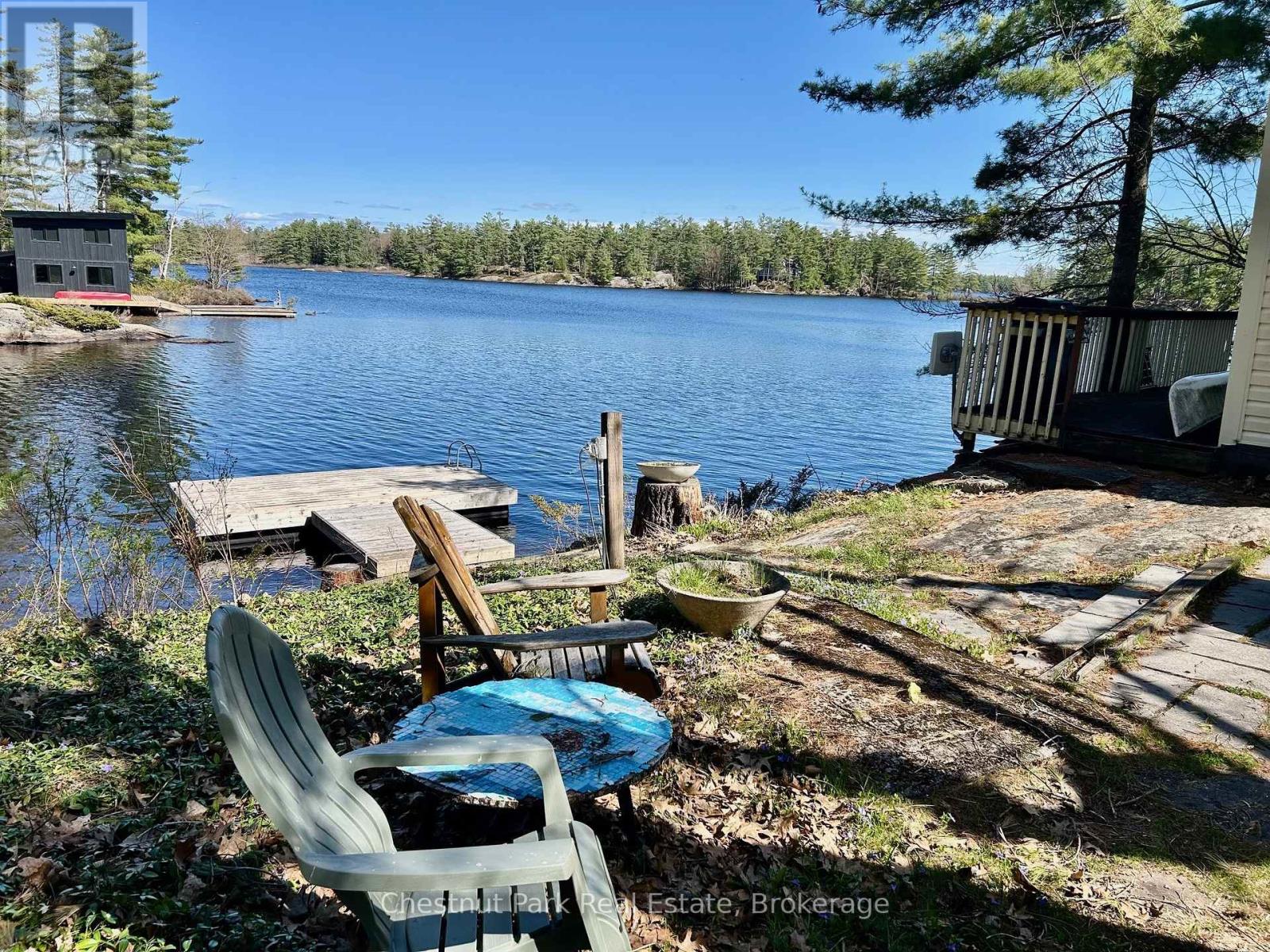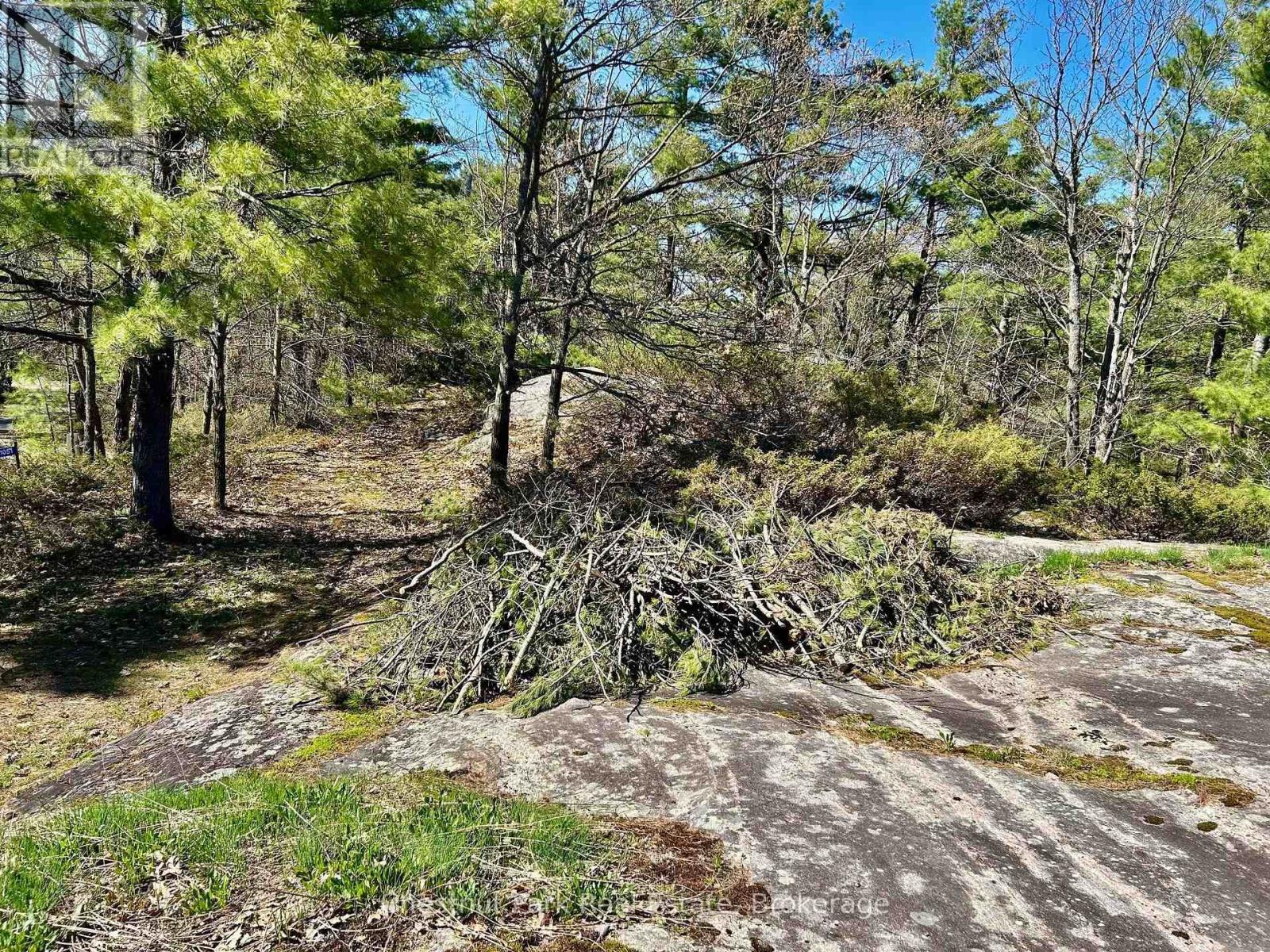1 Bedroom
1 Bathroom
0 - 699 ft2
Baseboard Heaters
Waterfront
$375,000
Enjoy summer 2025 on Beautiful Kahshe Lake, Muskoka with 162' of combined waterfront (Pin#480430547 +Pin #480430548) that affords wistful, long lake views from both the small cottage and the main cottage. 2 cottages ( small cottage and main cottage) are "being sold together" to maintain the long history of family cottage ownership. Small cottage #1 Listed for $375,000. Main cottage #2 Listed for $475,000. Located off historic Wigwam Lodge Rd, 2 mins off North Kahshe Lake rd for all year, private access. Perfect opportunity to re-imagine this family compound. Walkable, granite ridges meander through the property and would provide a solid foundation for building. The small cottage offers open concept living, kitchen, bed/bath that would be perfect for extended family or guests. Located in a quiet bay for swimming and away from boat traffic. Driveway is shared ROW. Parking for 3 cars. Both properties share septic. See pictures for the main cottage at 2-1051 Wigwam Lodge rd listed at $475,000. More interior/exterior photos to come when conditions permit. Book your showing today. (id:56991)
Property Details
|
MLS® Number
|
X12030158 |
|
Property Type
|
Single Family |
|
Community Name
|
Morrison |
|
Easement
|
Easement, Right Of Way |
|
ParkingSpaceTotal
|
2 |
|
ViewType
|
Direct Water View |
|
WaterFrontType
|
Waterfront |
Building
|
BathroomTotal
|
1 |
|
BedroomsAboveGround
|
1 |
|
BedroomsTotal
|
1 |
|
Appliances
|
Water Heater |
|
BasementDevelopment
|
Unfinished |
|
BasementType
|
N/a (unfinished) |
|
ConstructionStyleAttachment
|
Detached |
|
ConstructionStyleOther
|
Seasonal |
|
ExteriorFinish
|
Vinyl Siding |
|
FireplacePresent
|
No |
|
FoundationType
|
Wood/piers |
|
HalfBathTotal
|
1 |
|
HeatingFuel
|
Electric |
|
HeatingType
|
Baseboard Heaters |
|
SizeInterior
|
0 - 699 Ft2 |
|
Type
|
House |
Parking
Land
|
AccessType
|
Year-round Access, Private Docking |
|
Acreage
|
No |
|
Sewer
|
Septic System |
|
SizeDepth
|
181 Ft |
|
SizeFrontage
|
52 Ft |
|
SizeIrregular
|
52 X 181 Ft |
|
SizeTotalText
|
52 X 181 Ft |
|
ZoningDescription
|
Rw-6f |
Rooms
| Level |
Type |
Length |
Width |
Dimensions |
|
Main Level |
Living Room |
4.5 m |
3 m |
4.5 m x 3 m |
|
Main Level |
Other |
6 m |
2.4 m |
6 m x 2.4 m |
|
Main Level |
Bedroom |
3.4 m |
2.3 m |
3.4 m x 2.3 m |
|
Main Level |
Bathroom |
|
|
Measurements not available |




































