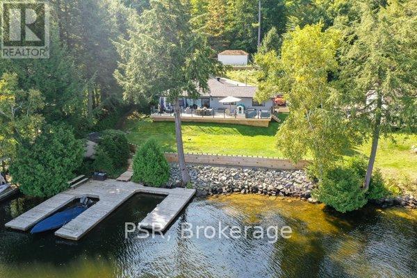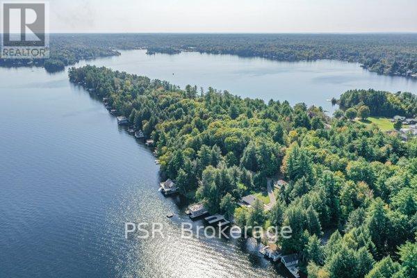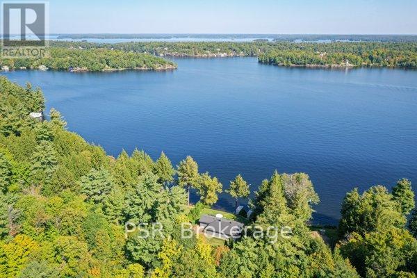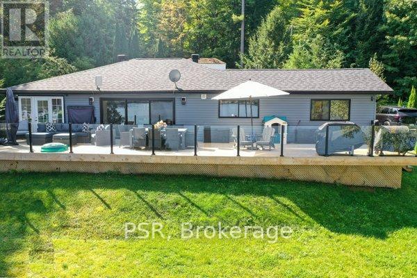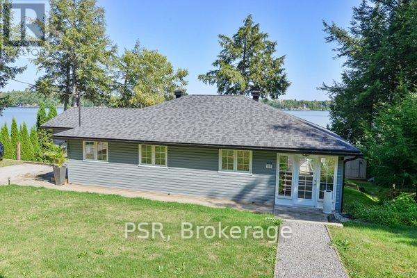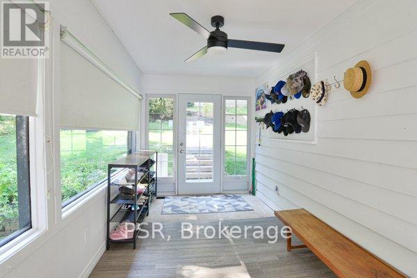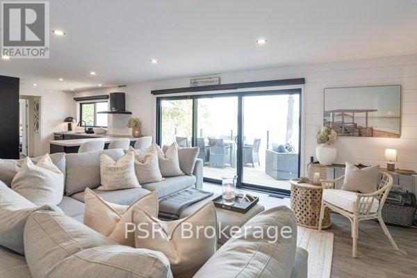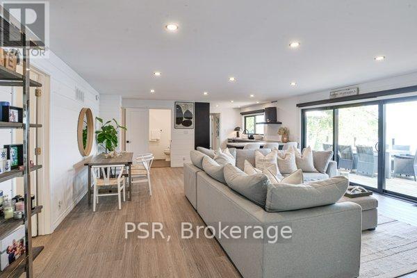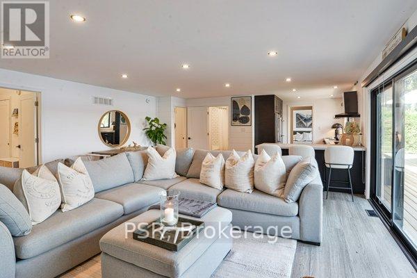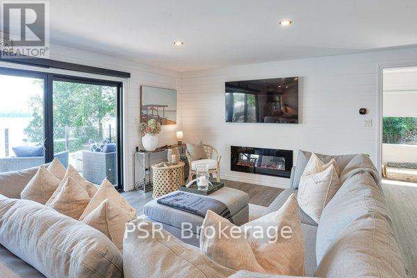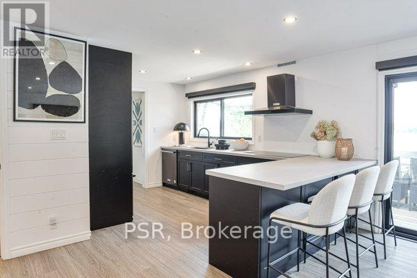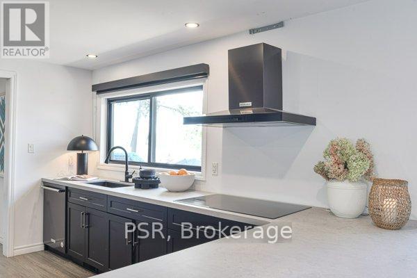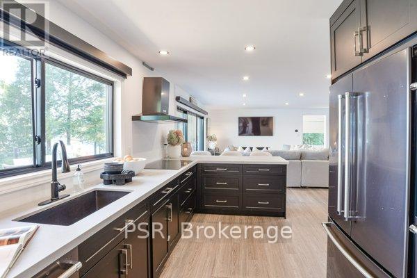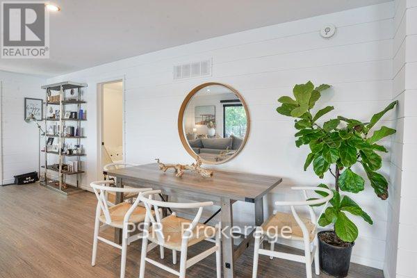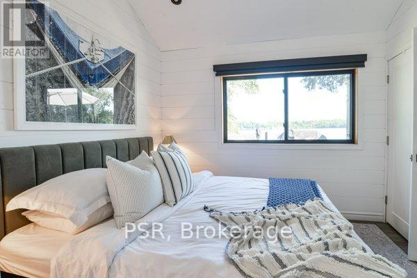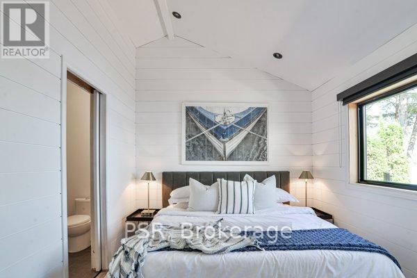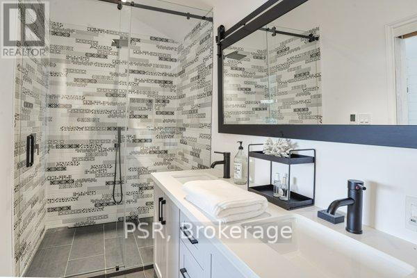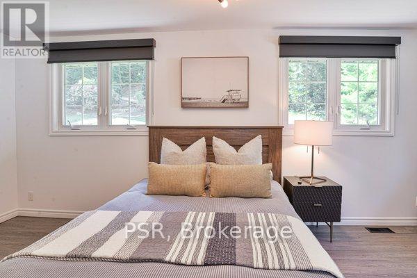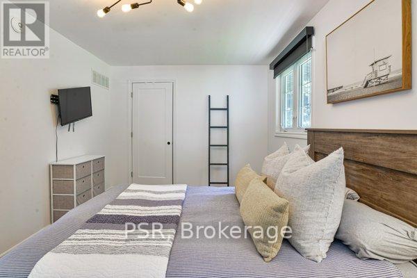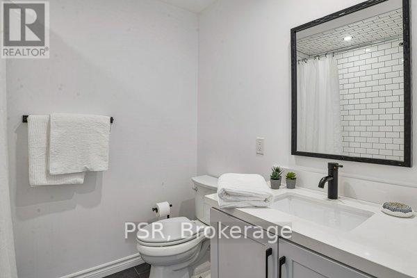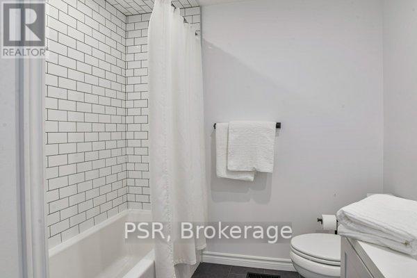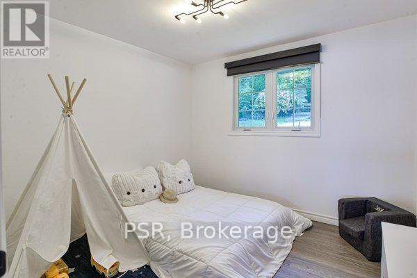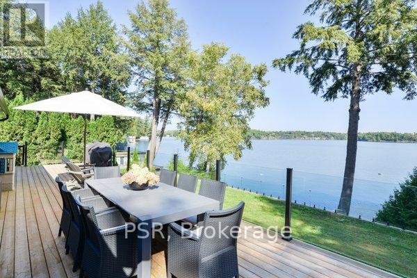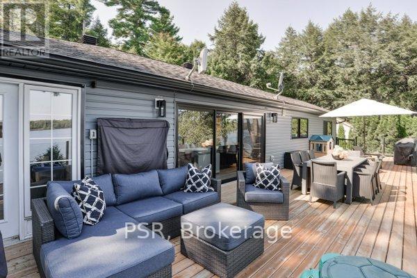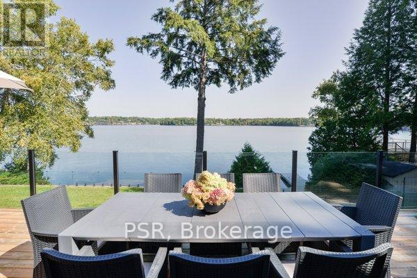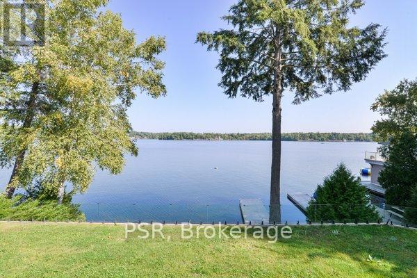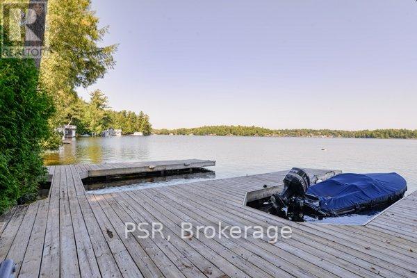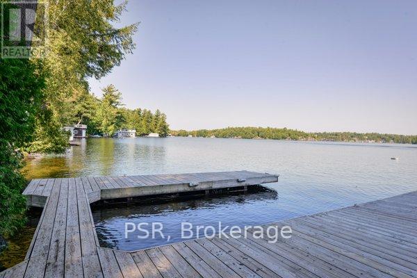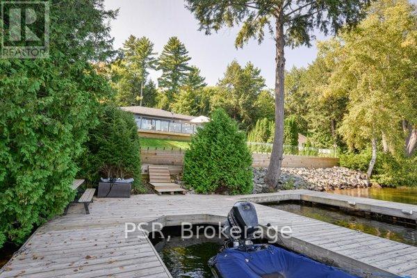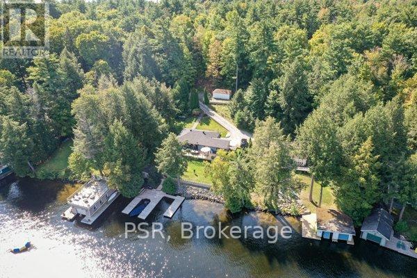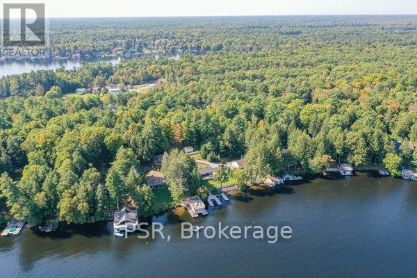3 Bedroom
2 Bathroom
1,100 - 1,500 ft2
Bungalow
Fireplace
Central Air Conditioning
Forced Air
Waterfront
$1,999,999
Welcome to your year-round Muskoka retreat! Located just 10 minutes from Gravenhurst and only 5 minutes from the wharf and Muskoka Bay Golf Course, this fully renovated, four-season cottage offers 100 feet of prime Lake Muskoka shoreline with wide-open views of Muskoka Bay. Set on a deep, landscaped 100x280 ft lot, the property features a 3-bedroom, 2-bathroom cottage that was fully gutted and renovated in 2019/2020. Designed for modern comfort, the interior showcases a custom kitchen with quartz countertops, black stainless steel Kitchen aid appliances, and a spacious lakeside living area. Both bathrooms offer stylish finishes, including a double sink vanity in the ensuite. The exterior is equally impressive: a large 10x60 ft waterfront deck with glass railings provides unobstructed lake views, while the 2-slip crib dock accommodates up to 3 boats and 2 Sea-Doos, with 5-7 feet of water depth off the dock. Landscaped grounds include privacy trees, a new front walkway, and a stocked firewood shed. Practical upgrades include propane forced air heating, central A/C, a Generac generator, heated waterline from the lake, and full water filtration. With a spacious and dock, deep water swimming this property offers the ultimate Muskoka lifestyle in a prime location. Just minutes to town, enjoy effortless access to everything while living lakeside on coveted Lake Muskoka. An exceptional opportunity to own a fully turn key cottage in one of Muskoka's most sought-after areas. (id:56991)
Property Details
|
MLS® Number
|
X12327646 |
|
Property Type
|
Single Family |
|
Community Name
|
Muskoka (S) |
|
AmenitiesNearBy
|
Beach, Golf Nearby, Hospital, Marina, Park |
|
Easement
|
Right Of Way |
|
Features
|
Carpet Free |
|
ParkingSpaceTotal
|
8 |
|
Structure
|
Deck, Shed, Dock |
|
ViewType
|
Lake View, View Of Water, Direct Water View |
|
WaterFrontType
|
Waterfront |
Building
|
BathroomTotal
|
2 |
|
BedroomsAboveGround
|
3 |
|
BedroomsTotal
|
3 |
|
Appliances
|
Water Treatment |
|
ArchitecturalStyle
|
Bungalow |
|
BasementType
|
Crawl Space |
|
ConstructionStyleAttachment
|
Detached |
|
CoolingType
|
Central Air Conditioning |
|
ExteriorFinish
|
Shingles, Vinyl Siding |
|
FireplacePresent
|
Yes |
|
FoundationType
|
Block |
|
HeatingFuel
|
Propane |
|
HeatingType
|
Forced Air |
|
StoriesTotal
|
1 |
|
SizeInterior
|
1,100 - 1,500 Ft2 |
|
Type
|
House |
|
UtilityPower
|
Generator |
|
UtilityWater
|
Lake/river Water Intake |
Parking
Land
|
AccessType
|
Private Docking |
|
Acreage
|
No |
|
LandAmenities
|
Beach, Golf Nearby, Hospital, Marina, Park |
|
Sewer
|
Septic System |
|
SizeDepth
|
280 Ft |
|
SizeFrontage
|
100 Ft |
|
SizeIrregular
|
100 X 280 Ft |
|
SizeTotalText
|
100 X 280 Ft |
|
ZoningDescription
|
Rw-6d |
Rooms
| Level |
Type |
Length |
Width |
Dimensions |
|
Main Level |
Kitchen |
2.97 m |
3.04 m |
2.97 m x 3.04 m |
|
Main Level |
Living Room |
7.62 m |
5.79 m |
7.62 m x 5.79 m |
|
Main Level |
Bedroom |
3.53 m |
5.56 m |
3.53 m x 5.56 m |
|
Main Level |
Bedroom |
2.89 m |
3.114 m |
2.89 m x 3.114 m |
|
Main Level |
Bedroom |
4.26 m |
3.35 m |
4.26 m x 3.35 m |
Utilities
|
Cable
|
Available |
|
Electricity
|
Installed |
