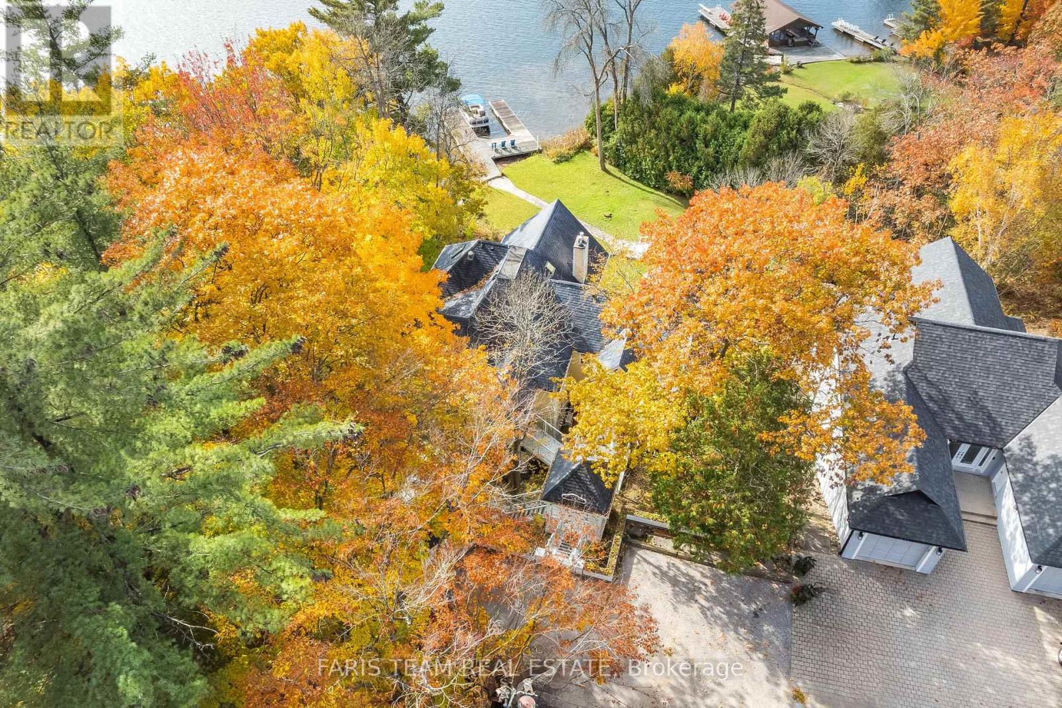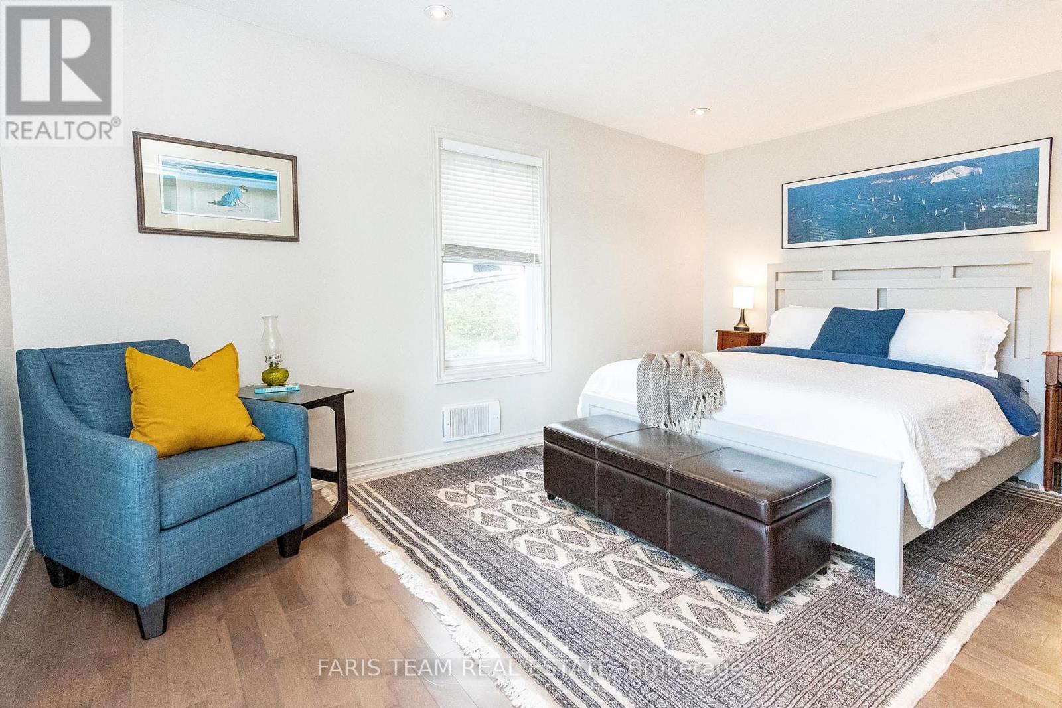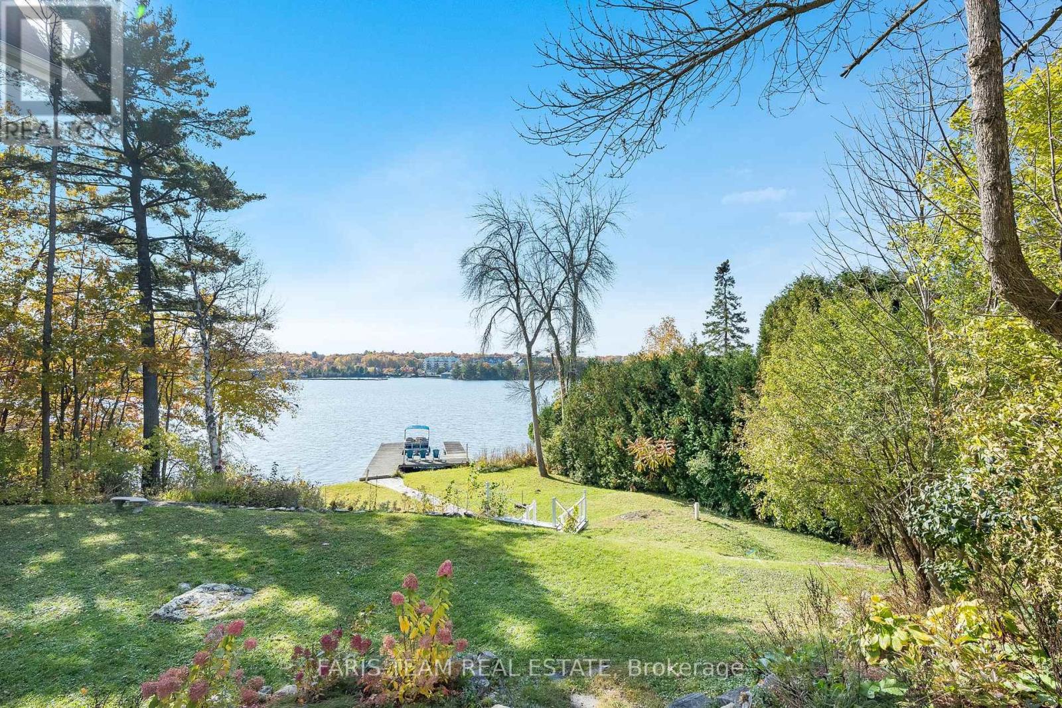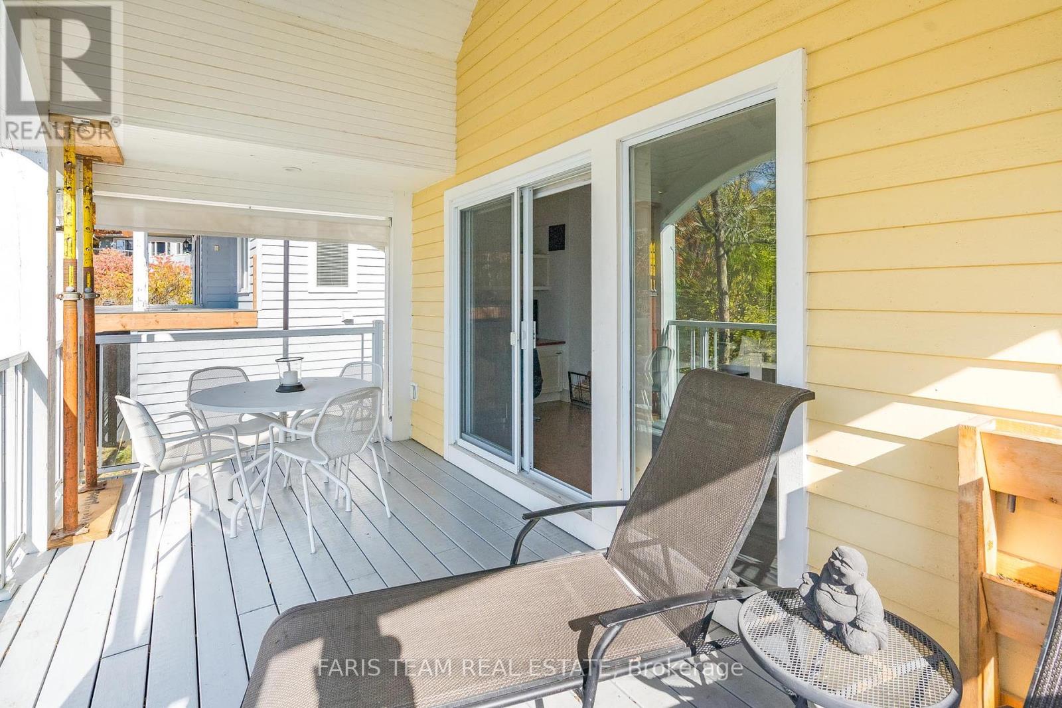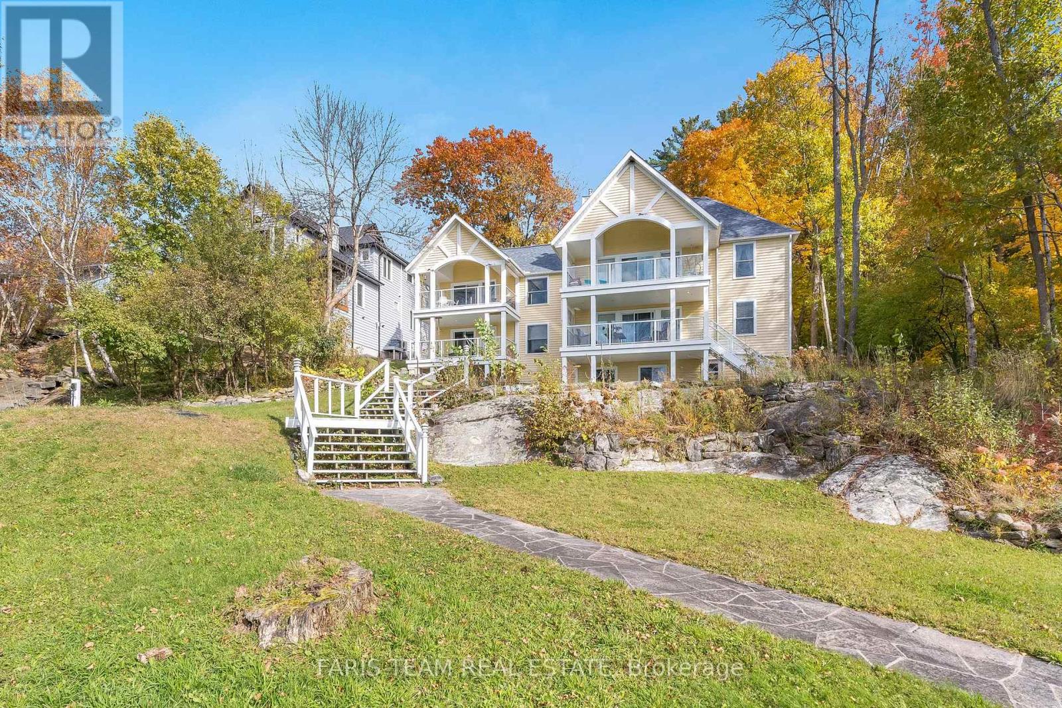1 - 135 Abbey Lane Gravenhurst, Ontario P1P 1E3
$624,900Maintenance, Common Area Maintenance, Insurance
$925 Monthly
Maintenance, Common Area Maintenance, Insurance
$925 MonthlyTop 5 Reasons You Will Love This Condo: 1) Welcome to Blue Heron House, a charming condominium located on the pristine shores of Lake Muskoka, offering direct waterfront access and an exclusive boat slip 2) Move-in ready featuring a spacious open-concept design with three bedrooms, two bathrooms, and two large balconies, perfectly positioned to capture breathtaking waterfront views 3) Cozy living room with a wood-burning fireplace and a main level primary bedroom, complete with a loft for extra storage or a peaceful reading nook 4) Added living space provided by the lower level, delivering a private sanctuary for guests, providing a comfortable and inviting retreat 5) This home or cottage combines luxury and tranquility, offering the perfect lakeside haven. 1,535 fin.sq.ft. Age 110. Visit our website for more detailed information. (id:56991)
Property Details
| MLS® Number | X9506902 |
| Property Type | Single Family |
| AmenitiesNearBy | Marina, Park, Schools |
| CommunityFeatures | Pet Restrictions |
| Features | Cul-de-sac, Balcony |
| ParkingSpaceTotal | 1 |
| ViewType | Direct Water View |
| WaterFrontType | Waterfront |
Building
| BathroomTotal | 2 |
| BedroomsAboveGround | 1 |
| BedroomsBelowGround | 2 |
| BedroomsTotal | 3 |
| Amenities | Fireplace(s), Storage - Locker |
| Appliances | Dishwasher, Dryer, Microwave, Refrigerator, Stove, Washer, Window Coverings |
| BasementDevelopment | Finished |
| BasementFeatures | Walk Out |
| BasementType | Full (finished) |
| FireplacePresent | Yes |
| FireplaceTotal | 1 |
| FlooringType | Ceramic, Laminate |
| FoundationType | Poured Concrete |
| HeatingFuel | Electric |
| HeatingType | Baseboard Heaters |
| StoriesTotal | 2 |
| SizeInterior | 899.9921 - 998.9921 Sqft |
| Type | Row / Townhouse |
Land
| AccessType | Private Docking |
| Acreage | No |
| LandAmenities | Marina, Park, Schools |
Rooms
| Level | Type | Length | Width | Dimensions |
|---|---|---|---|---|
| Second Level | Loft | 3.61 m | 2.57 m | 3.61 m x 2.57 m |
| Lower Level | Bedroom | 4.83 m | 4.17 m | 4.83 m x 4.17 m |
| Lower Level | Bedroom | 3.97 m | 3 m | 3.97 m x 3 m |
| Lower Level | Laundry Room | 1.68 m | 1.58 m | 1.68 m x 1.58 m |
| Main Level | Kitchen | 3.54 m | 2.59 m | 3.54 m x 2.59 m |
| Main Level | Dining Room | 4.8 m | 3.49 m | 4.8 m x 3.49 m |
| Main Level | Living Room | 4.8 m | 4.28 m | 4.8 m x 4.28 m |
| Main Level | Primary Bedroom | 3.98 m | 3.98 m | 3.98 m x 3.98 m |
Interested?
Contact us for more information


