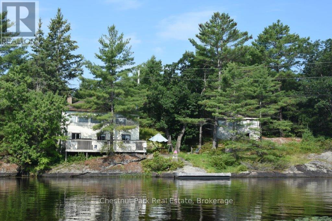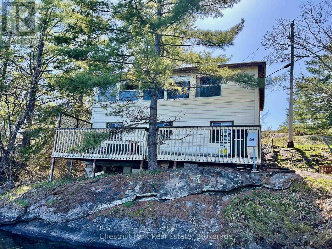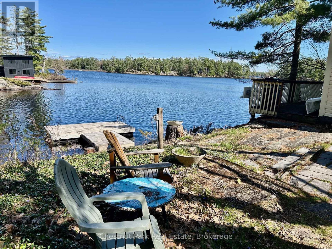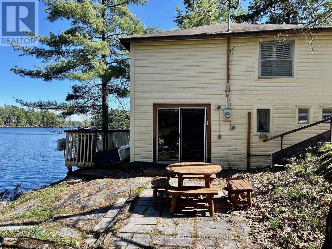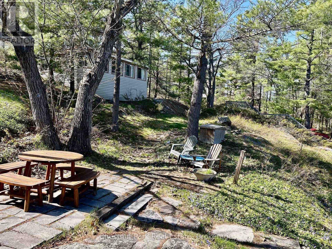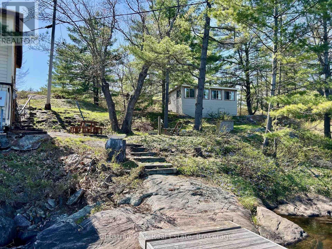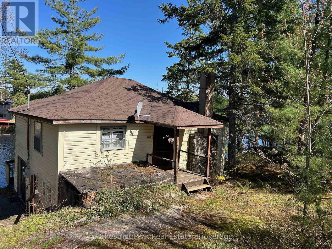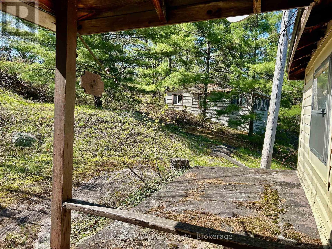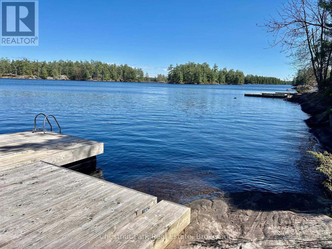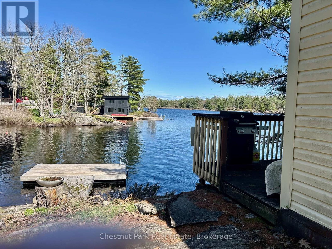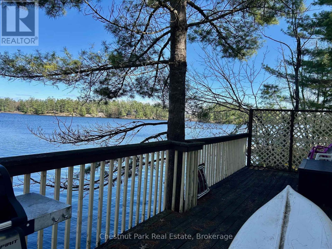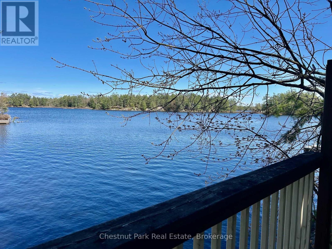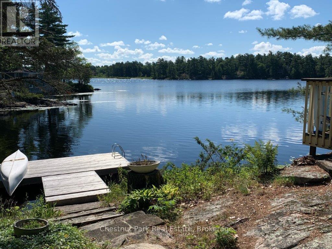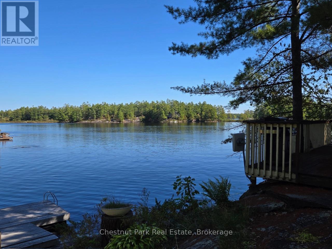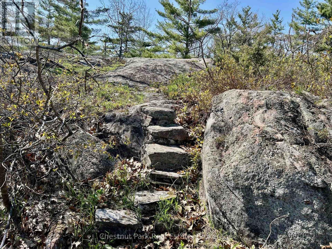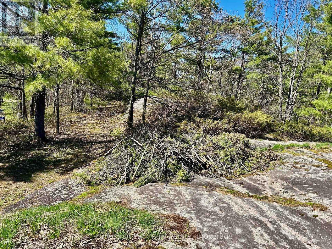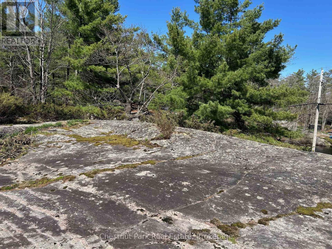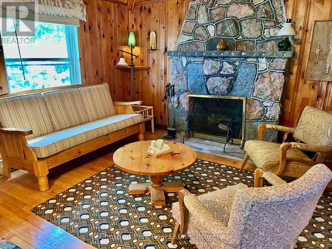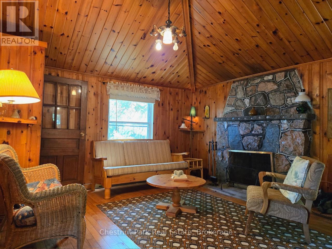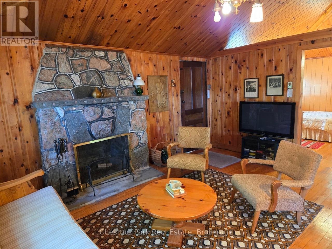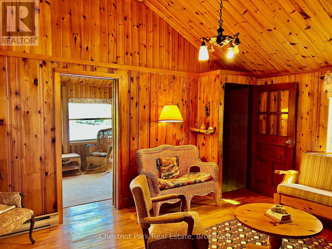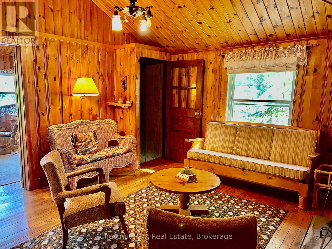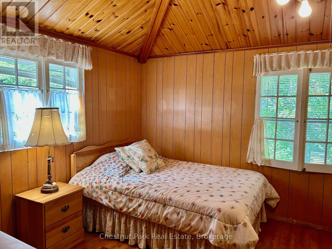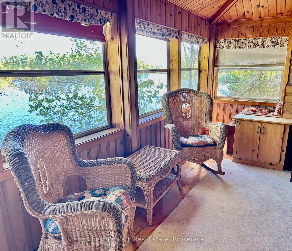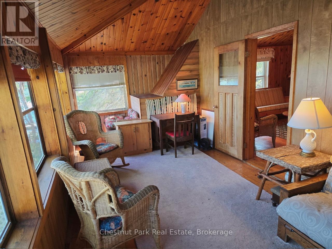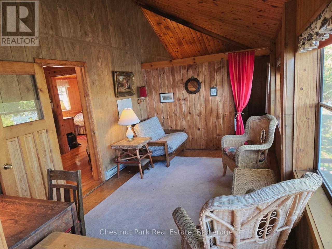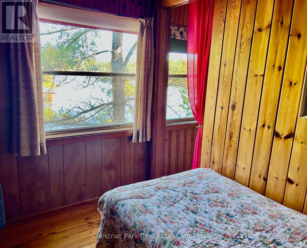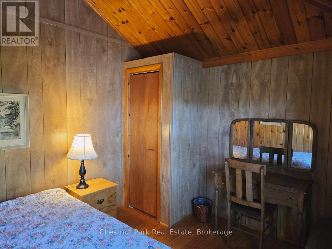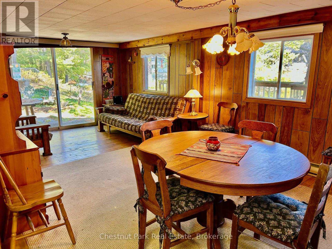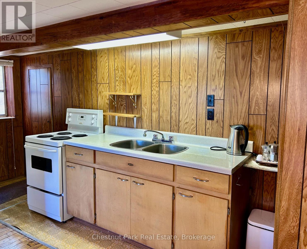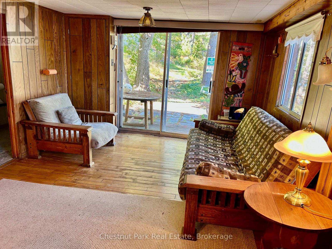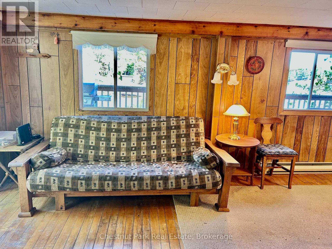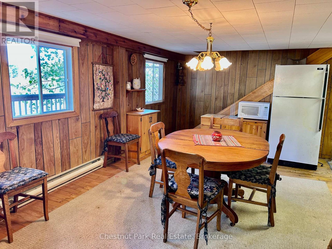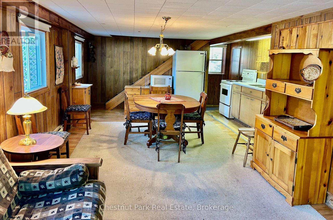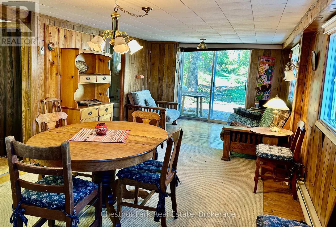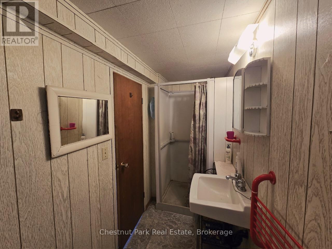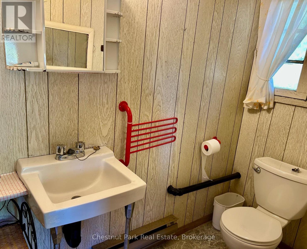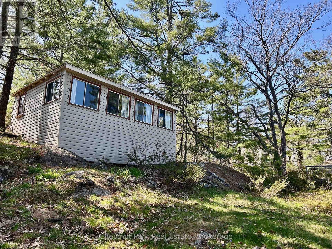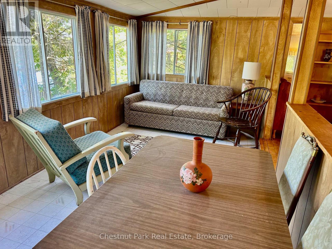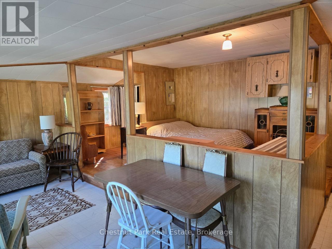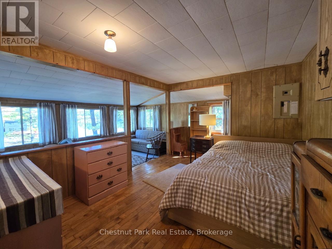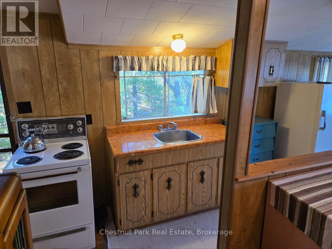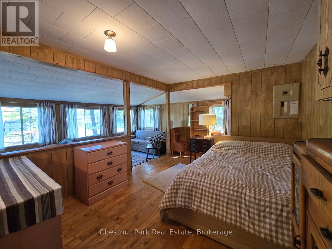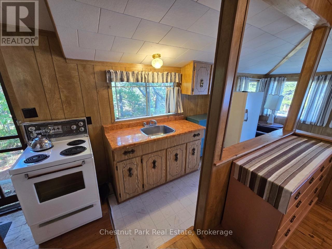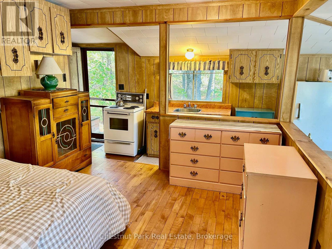3 Bedroom
2 Bathroom
0 - 699 ft2
Bungalow
Baseboard Heaters
Waterfront
$799,000
Enjoy the spectacular Fall season at this treasured family compound on Beautiful Kahshe Lake, Muskoka. Rare, 2 cottage offering on combined 162' of waterfront that affords wistful long lake views from both the main water's edge cottage and the 2nd cozy cottage. Rare, road access off historic Wigwam Lodge rd makes for quick & easy, all season access without the hassle of a long and winding road. The 2 properties can be purchased as one for the Fall season price of 799k, which is so rare to find on popular Kahshe Lake. Here is your opportunity to re-imagine a property with potential. Walkable, granite ridges meander through the property and would provide a solid foundation for building. No marshy areas here. The 2 cottages have potential for renovating, allowing a buyer to create their own design. The main cottage offers vaulted pine ceiling & walls with a porch view of the lake, 2 bedrooms and a ground flr open concept kitchen/dining and lounging space off the water's edge deck. The smaller open cottage is perfect to stay in while renovating the other cottage and would provide plenty of extra family/guest space for privacy. Located in a quiet bay for swimming. Driveway is shared right of way. Current parking for 3 cars +. Don't miss this opportunity. Book your showing today! (id:56991)
Property Details
|
MLS® Number
|
X12410239 |
|
Property Type
|
Single Family |
|
Community Name
|
Morrison |
|
Easement
|
Easement, Right Of Way, None |
|
Features
|
Rocky, Sloping |
|
ParkingSpaceTotal
|
3 |
|
Structure
|
Deck |
|
ViewType
|
Lake View, Direct Water View |
|
WaterFrontType
|
Waterfront |
Building
|
BathroomTotal
|
2 |
|
BedroomsAboveGround
|
3 |
|
BedroomsTotal
|
3 |
|
Appliances
|
Water Heater |
|
ArchitecturalStyle
|
Bungalow |
|
BasementDevelopment
|
Unfinished |
|
BasementType
|
Crawl Space (unfinished) |
|
ConstructionStyleAttachment
|
Detached |
|
ExteriorFinish
|
Vinyl Siding |
|
FireplacePresent
|
No |
|
FoundationType
|
Stone, Block |
|
HeatingFuel
|
Electric |
|
HeatingType
|
Baseboard Heaters |
|
StoriesTotal
|
1 |
|
SizeInterior
|
0 - 699 Ft2 |
|
Type
|
House |
|
UtilityWater
|
Lake/river Water Intake |
Parking
Land
|
AccessType
|
Private Road |
|
Acreage
|
No |
|
Sewer
|
Holding Tank |
|
SizeDepth
|
181 Ft |
|
SizeFrontage
|
52 Ft |
|
SizeIrregular
|
52 X 181 Ft |
|
SizeTotalText
|
52 X 181 Ft|under 1/2 Acre |
|
ZoningDescription
|
Rw-6f |
Rooms
| Level |
Type |
Length |
Width |
Dimensions |
|
Main Level |
Other |
6.1 m |
2.36 m |
6.1 m x 2.36 m |
|
Main Level |
Living Room |
4.52 m |
2.97 m |
4.52 m x 2.97 m |
|
Main Level |
Bedroom |
3.4 m |
2.31 m |
3.4 m x 2.31 m |
|
Main Level |
Bathroom |
2.438 m |
0.9144 m |
2.438 m x 0.9144 m |
Utilities
