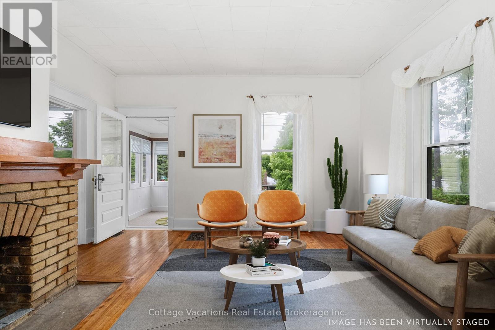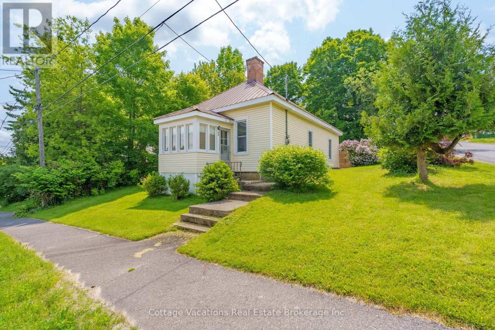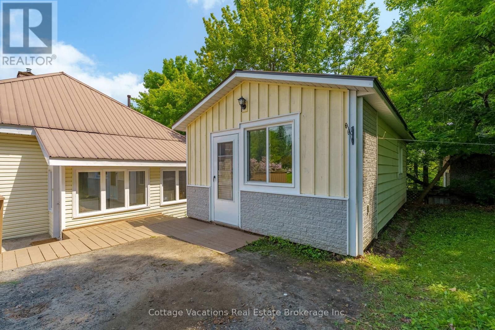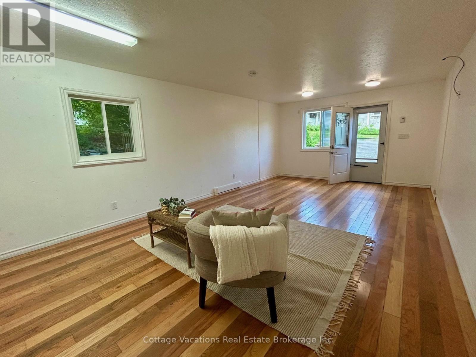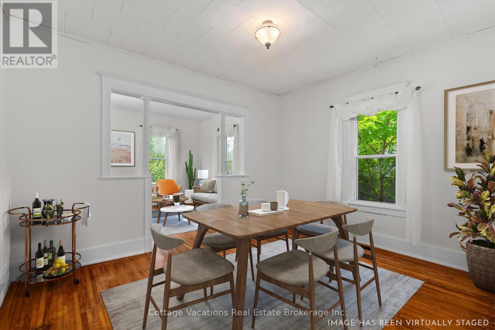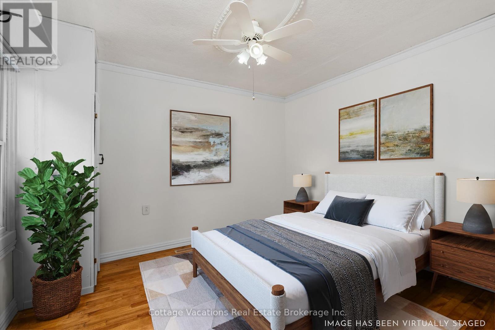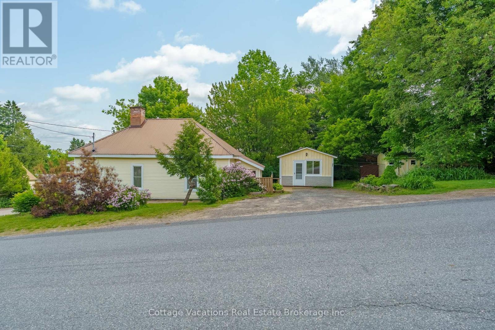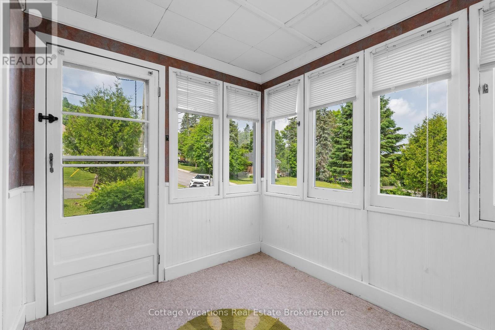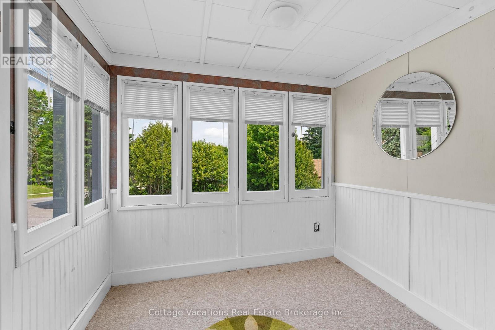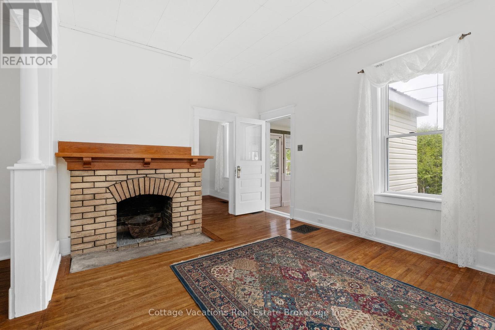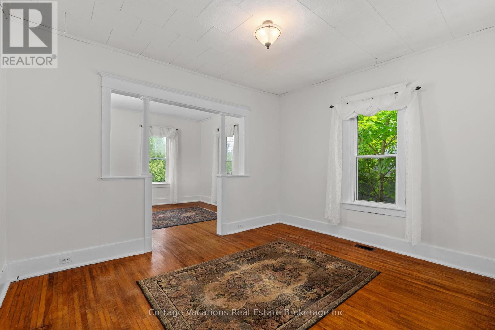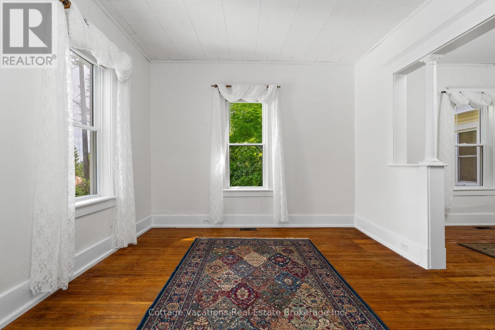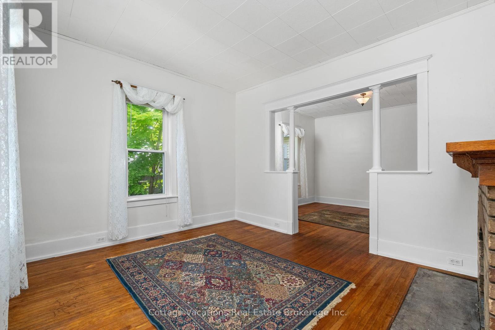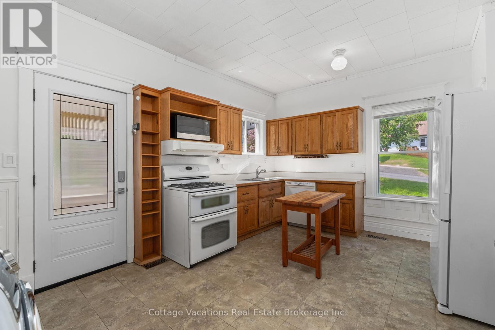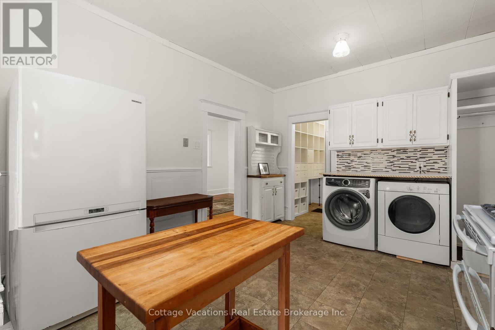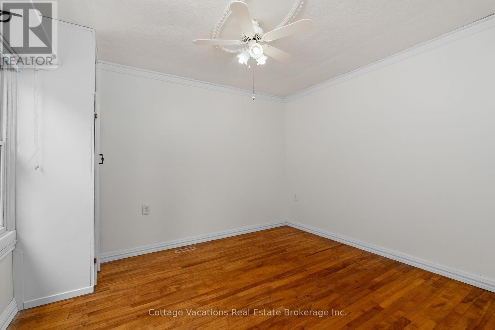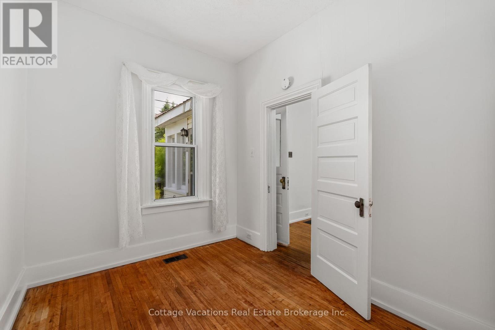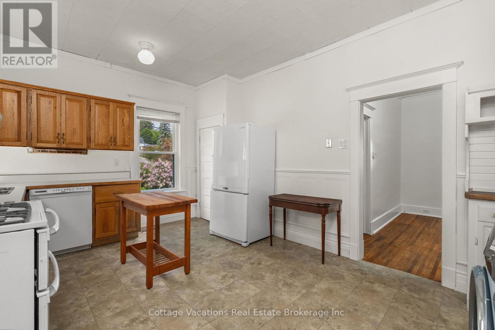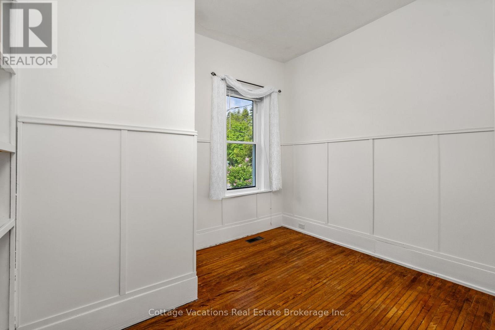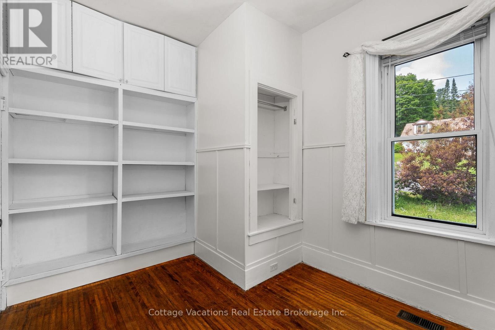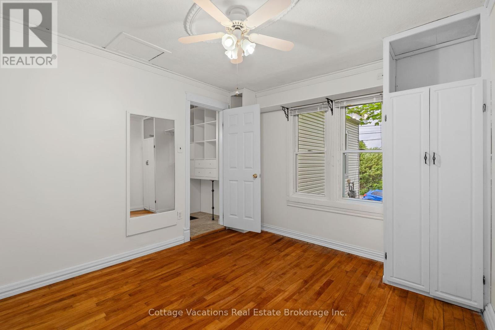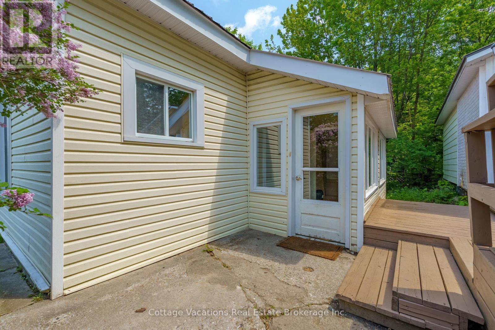3 Bedroom
1 Bathroom
700 - 1,100 ft2
Bungalow
Fireplace
Forced Air
$525,000
Isn't extra away spaces what everyone desires for? Nestled in the heart of downtown Huntsville, this unique offering, on a large corner lot, houses this charming century home & studio on a beautifully treed lot. With 3 cozy bedrooms, a stunning pillared front room, and fresh paint throughout, this residence exudes warmth & character. But the allure doesn't stop there; a spacious, winterized studio awaits, ideal for launching a home-based business or creating a personal sanctuary- whatever your heart desires! Lovely yard adorned with stone pathways that lead to a patio, the perfect spot to soak up the sun. And for the gardening enthusiast or hobbyist, a well-appointed garden shed provides extra storage/workspace. In the side yard, the above-ground deck extends the home's living area, providing an inviting space for gathering & grilling. This home offers ample storage options, featuring a stunning built-in wall unit with cubbies. The entry-way mudroom is a functional space that keeps shoes, coats, and bags organized, plus an extra storage room, perfect for seasonal items, outdoor gear, or household essentials. Additionally, there's a winterized porch that can easily fit shelves or cabinets, creating a cozy spot for plants, winter gear, or hobbies. The home's smart storage solutions foster an organized and welcoming atmosphere, allowing you to keep everything neatly in place. The kitchen effortlessly merged with the laundry space, promoting a sense of warmth and connection. Settled in history, this gem boasts modern updates without losing its charm. The updated electrical system, newer natural gas furnace, metal roof, windows & siding promise efficiency. Also featuring a beautiful wood fireplace, untouched and ready for your memories. A sturdy stone concrete foundation anchors this timeless beauty, ready for its next chapter. This property is more than just a home; its a lifestyle opportunity. Don't miss your chance to claim this hidden gem where space meets charm! (id:56991)
Property Details
|
MLS® Number
|
X12241721 |
|
Property Type
|
Single Family |
|
Community Name
|
Chaffey |
|
AmenitiesNearBy
|
Hospital, Place Of Worship, Public Transit |
|
CommunityFeatures
|
Community Centre |
|
EquipmentType
|
Water Heater - Gas |
|
Features
|
Carpet Free |
|
ParkingSpaceTotal
|
4 |
|
RentalEquipmentType
|
Water Heater - Gas |
|
Structure
|
Porch, Shed |
Building
|
BathroomTotal
|
1 |
|
BedroomsAboveGround
|
3 |
|
BedroomsTotal
|
3 |
|
Amenities
|
Fireplace(s) |
|
Appliances
|
Dishwasher, Dryer, Stove, Washer, Refrigerator |
|
ArchitecturalStyle
|
Bungalow |
|
BasementDevelopment
|
Unfinished |
|
BasementType
|
N/a (unfinished) |
|
ConstructionStyleAttachment
|
Detached |
|
ExteriorFinish
|
Vinyl Siding |
|
FireplacePresent
|
Yes |
|
FireplaceTotal
|
1 |
|
FoundationType
|
Stone, Concrete |
|
HeatingFuel
|
Natural Gas |
|
HeatingType
|
Forced Air |
|
StoriesTotal
|
1 |
|
SizeInterior
|
700 - 1,100 Ft2 |
|
Type
|
House |
|
UtilityWater
|
Municipal Water |
Parking
Land
|
Acreage
|
No |
|
LandAmenities
|
Hospital, Place Of Worship, Public Transit |
|
Sewer
|
Sanitary Sewer |
|
SizeDepth
|
104 Ft |
|
SizeFrontage
|
51 Ft |
|
SizeIrregular
|
51 X 104 Ft |
|
SizeTotalText
|
51 X 104 Ft|under 1/2 Acre |
|
ZoningDescription
|
Ur1 |
Rooms
| Level |
Type |
Length |
Width |
Dimensions |
|
Main Level |
Primary Bedroom |
3.13 m |
3.56 m |
3.13 m x 3.56 m |
|
Main Level |
Living Room |
4.45 m |
3.59 m |
4.45 m x 3.59 m |
|
Main Level |
Kitchen |
5.05 m |
3.59 m |
5.05 m x 3.59 m |
|
Main Level |
Dining Room |
3.99 m |
3.474 m |
3.99 m x 3.474 m |
|
Main Level |
Bedroom |
2.468 m |
3.474 m |
2.468 m x 3.474 m |
|
Main Level |
Bedroom |
2.499 m |
3.566 m |
2.499 m x 3.566 m |
|
Main Level |
Sunroom |
2.13 m |
2.52 m |
2.13 m x 2.52 m |
|
Main Level |
Other |
1.79 m |
2.34 m |
1.79 m x 2.34 m |
Utilities
|
Cable
|
Available |
|
Electricity
|
Installed |
|
Sewer
|
Installed |
