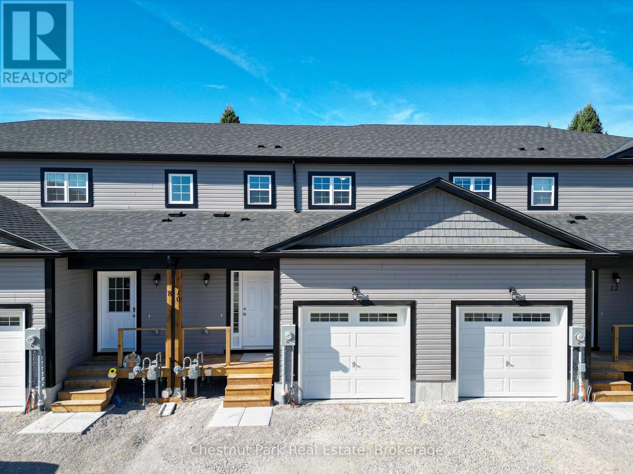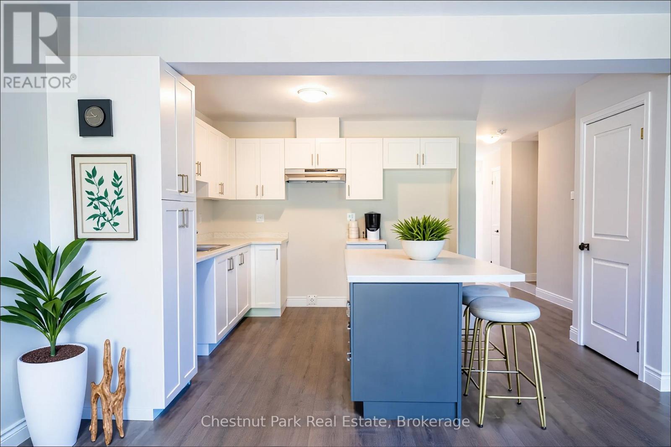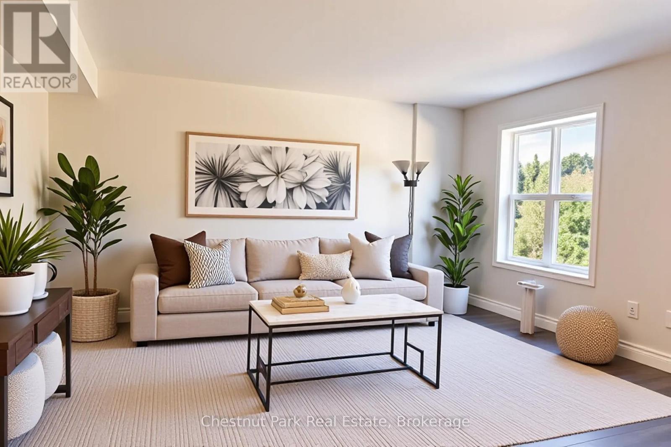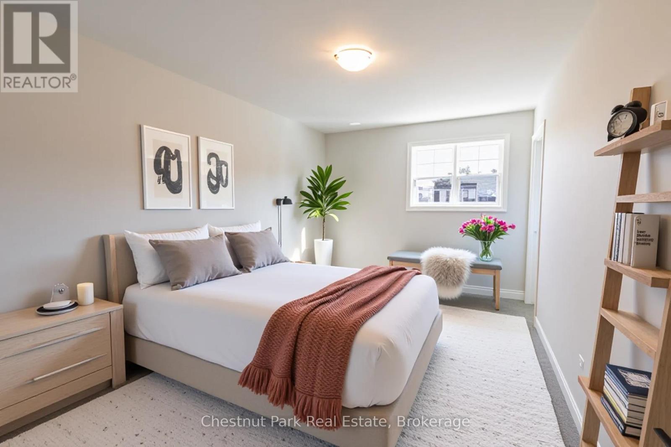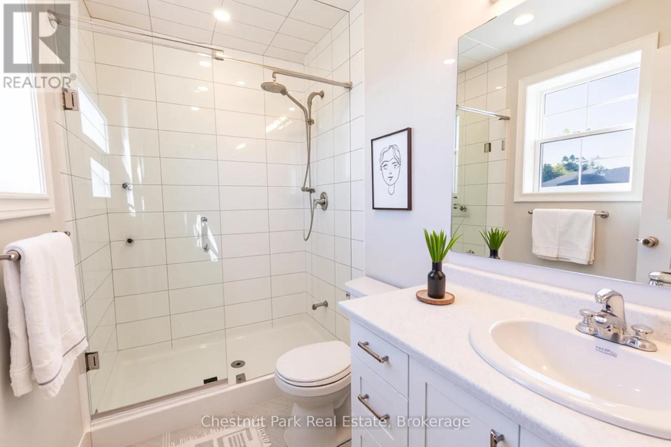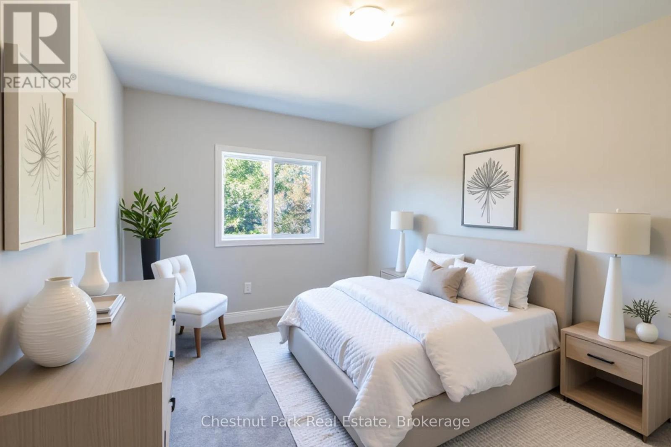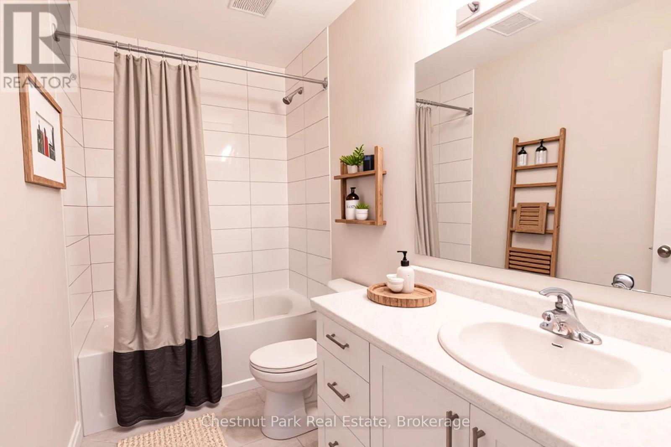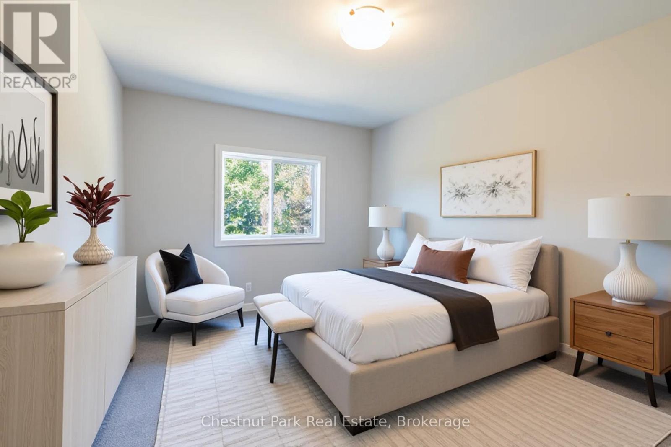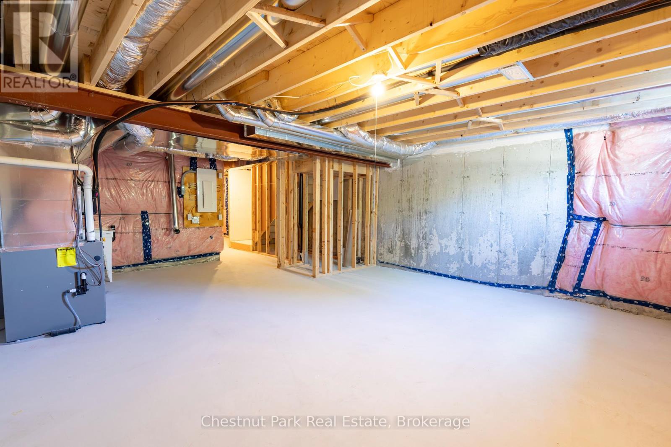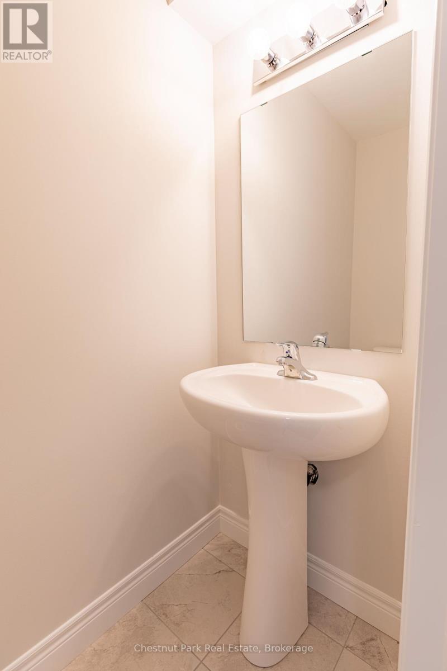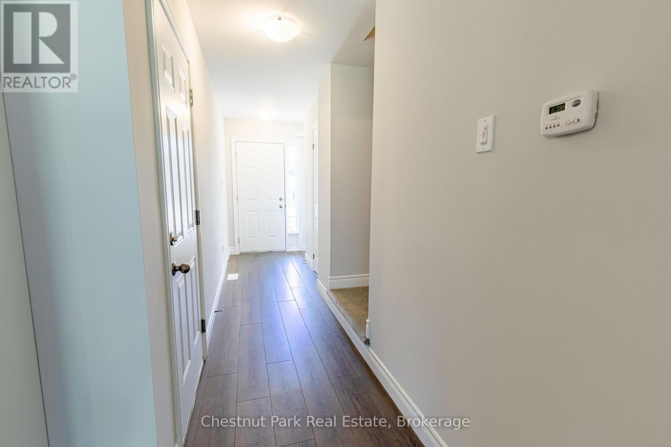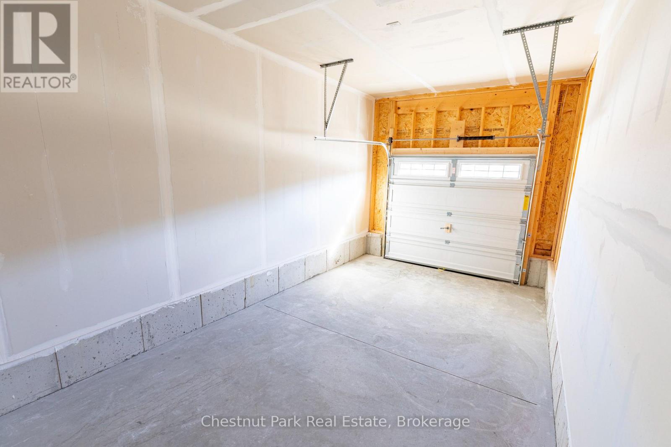3 Bedroom
3 Bathroom
1,100 - 1,500 ft2
Central Air Conditioning
Forced Air
$575,000
Modern townhome in a prime location! Welcome to this newly built 3-bedroom, 3-bathroom townhome ideally located just off Clearbrook Trail in beautiful Bracebridge. This modern home combines comfort, style, and convenience with the full Tarion New Home Warranty passed on to the buyer for peace of mind. Enjoy a bright, open-concept main floor where the kitchen, dining, living, and outdoor spaces flow seamlessly, creating an inviting setting for everyday living and entertaining. The upper level offers spacious bedrooms, including a serene primary suite with a private ensuite bath. The unfinished basement provides great potential for customization perfect for adding a gym, office, or rec room to suit your lifestyle. Situated only minutes from the Sportsplex, high school, downtown shops, restaurants, parks, and trails. This location offers the best of small-town charm and modern convenience. (id:56991)
Property Details
|
MLS® Number
|
X12456281 |
|
Property Type
|
Single Family |
|
Community Name
|
Macaulay |
|
EquipmentType
|
Water Heater |
|
ParkingSpaceTotal
|
3 |
|
RentalEquipmentType
|
Water Heater |
Building
|
BathroomTotal
|
3 |
|
BedroomsAboveGround
|
3 |
|
BedroomsTotal
|
3 |
|
Age
|
New Building |
|
Appliances
|
Water Meter |
|
BasementDevelopment
|
Unfinished |
|
BasementType
|
N/a (unfinished) |
|
ConstructionStyleAttachment
|
Attached |
|
CoolingType
|
Central Air Conditioning |
|
ExteriorFinish
|
Aluminum Siding |
|
FireplacePresent
|
No |
|
FoundationType
|
Concrete |
|
HalfBathTotal
|
1 |
|
HeatingFuel
|
Natural Gas |
|
HeatingType
|
Forced Air |
|
StoriesTotal
|
2 |
|
SizeInterior
|
1,100 - 1,500 Ft2 |
|
Type
|
Row / Townhouse |
|
UtilityWater
|
Municipal Water |
Parking
Land
|
Acreage
|
No |
|
Sewer
|
Sanitary Sewer |
|
SizeDepth
|
132 Ft ,10 In |
|
SizeFrontage
|
19 Ft ,8 In |
|
SizeIrregular
|
19.7 X 132.9 Ft |
|
SizeTotalText
|
19.7 X 132.9 Ft |
|
ZoningDescription
|
R3-28 |
Rooms
| Level |
Type |
Length |
Width |
Dimensions |
|
Second Level |
Bedroom |
2.8 m |
4 m |
2.8 m x 4 m |
|
Second Level |
Primary Bedroom |
2.9 m |
4.6 m |
2.9 m x 4.6 m |
|
Second Level |
Bedroom 2 |
2.8 m |
4 m |
2.8 m x 4 m |
|
Second Level |
Bathroom |
1.6 m |
2.9 m |
1.6 m x 2.9 m |
|
Second Level |
Bathroom |
2.7 m |
1.52 m |
2.7 m x 1.52 m |
|
Main Level |
Living Room |
3.74 m |
4.6 m |
3.74 m x 4.6 m |
|
Main Level |
Kitchen |
4.6 m |
3.7 m |
4.6 m x 3.7 m |
|
Main Level |
Dining Room |
2 m |
4.17 m |
2 m x 4.17 m |
Utilities
|
Cable
|
Available |
|
Electricity
|
Installed |
|
Sewer
|
Installed |
