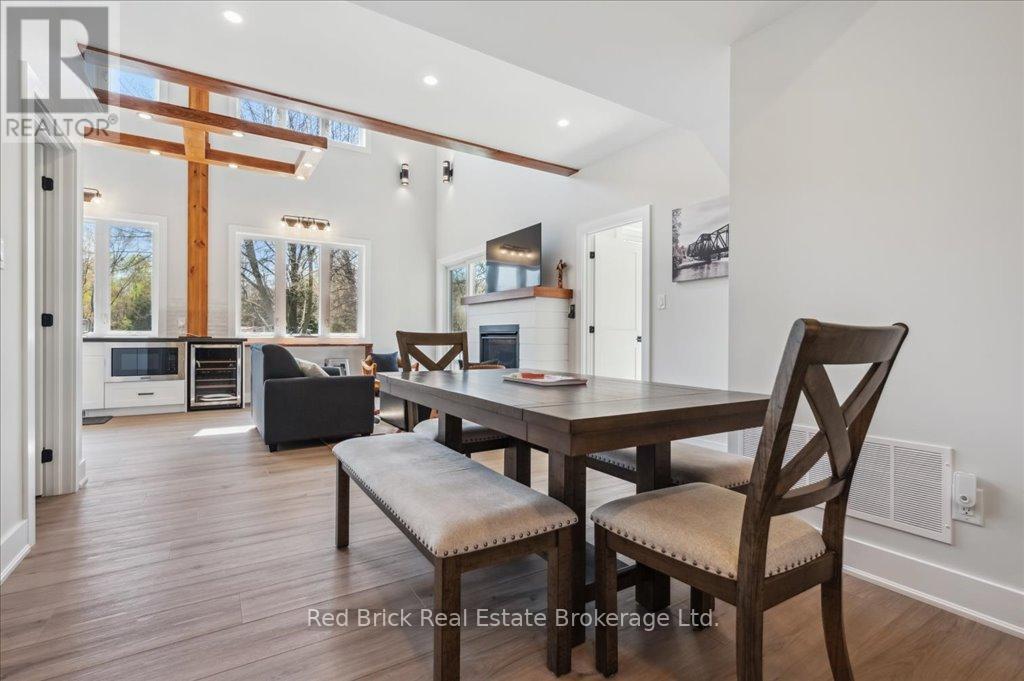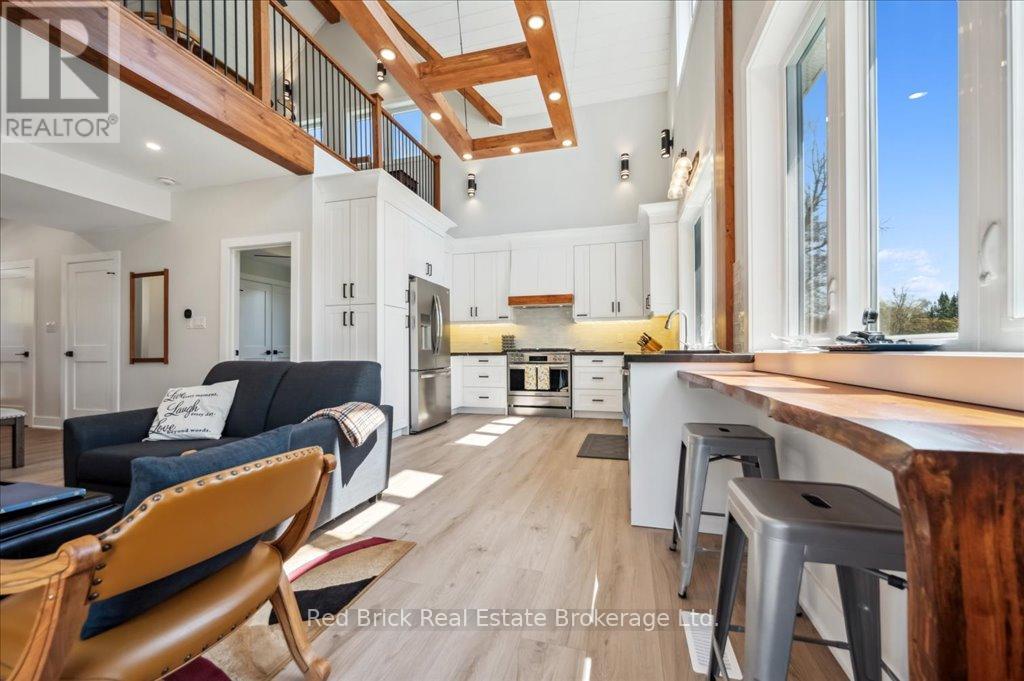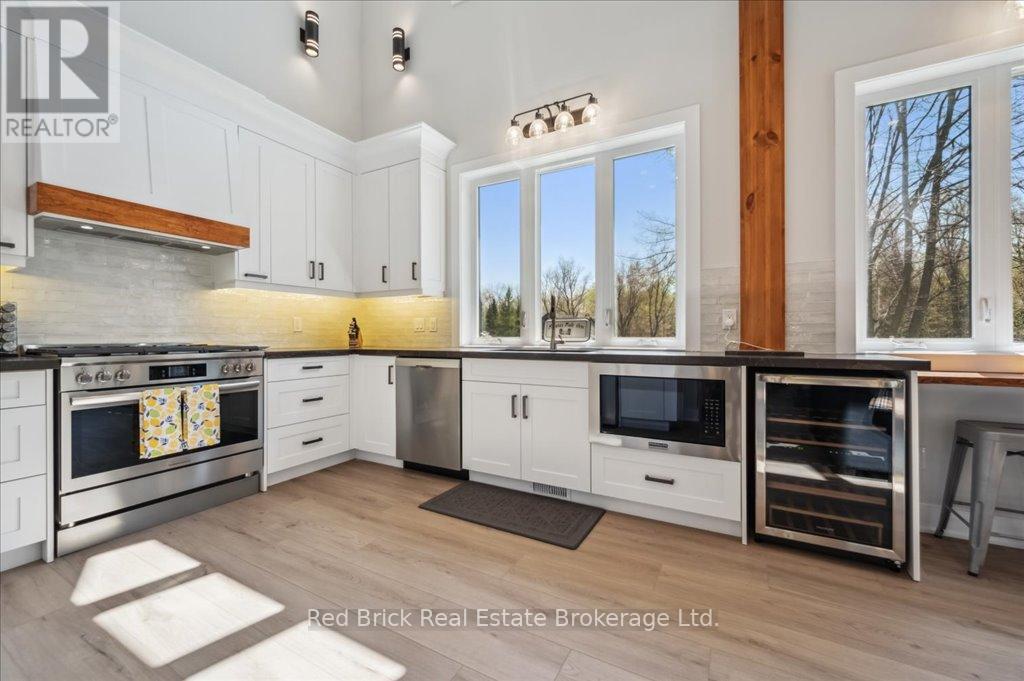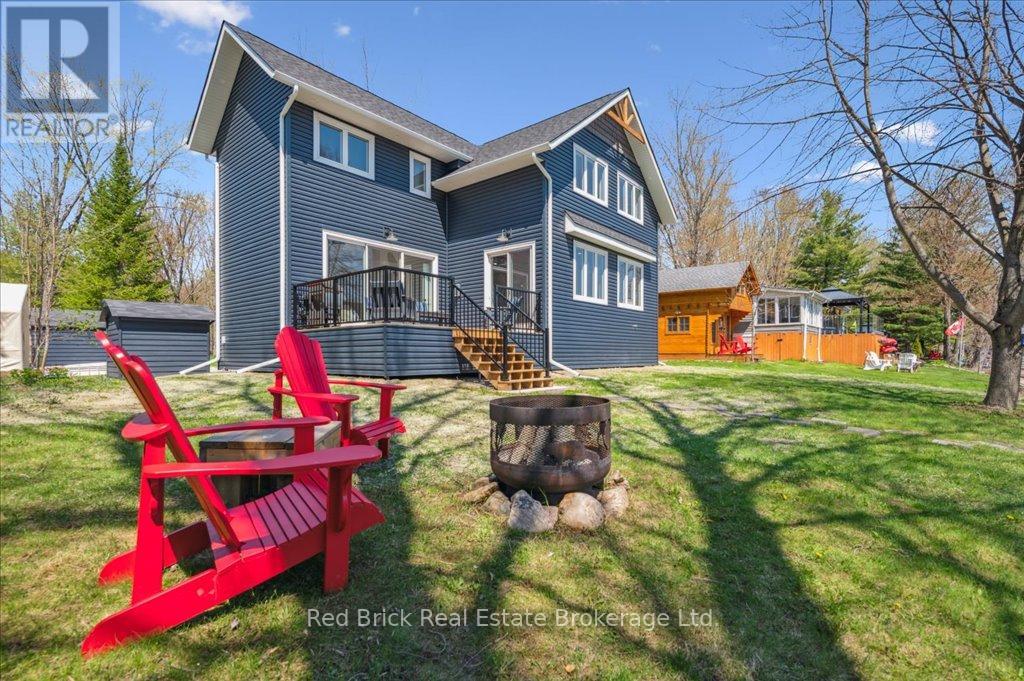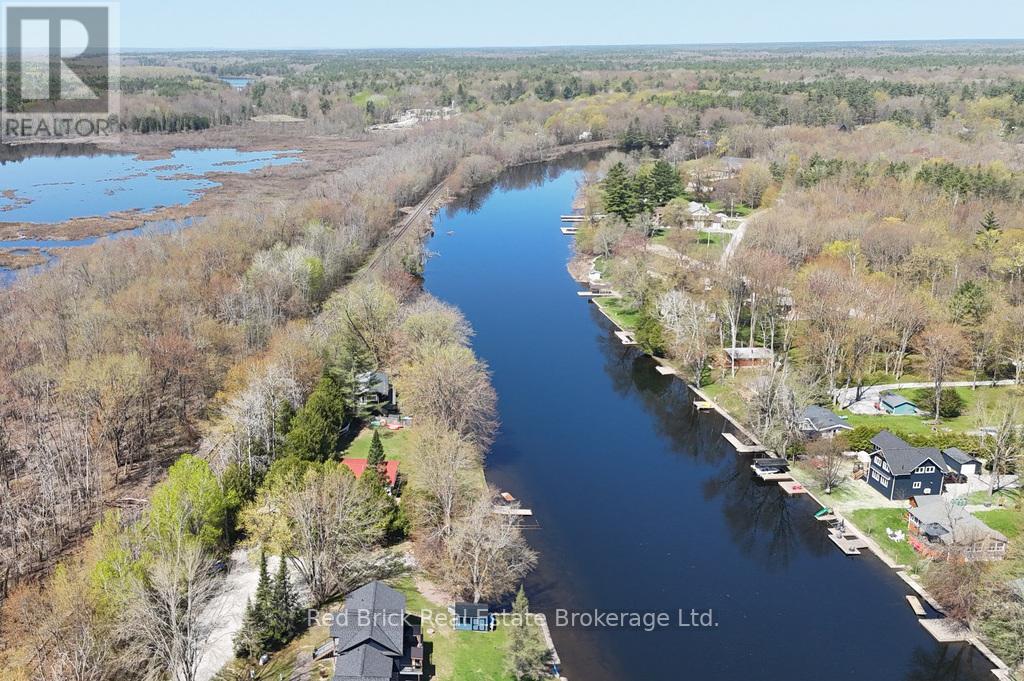3 Bedroom
3 Bathroom
1,500 - 2,000 ft2
Fireplace
Central Air Conditioning, Air Exchanger
Heat Pump
Waterfront
Landscaped
$1,399,000
Welcome to 1002 Bagley Road, Severn Bridge (Gravenhurst) - a rare, newly built post-and-beam bungaloft on the Trent-Severn Waterway, offering deep water access for swimming and boating fun, full sun exposure for maximum waterfront enjoyment, and a turnkey lifestyle just 15 minutes by boat to Sparrow Lake. Designed as a forever home and crafted with intention, this 2024 custom build blends timeless Muskoka charm with modern efficiency - including a high-end heat pump HVAC system with propane backup, and closed-cell foam insulation throughout for exceptional air sealing, enhanced comfort, and reduced energy loss year-round. An abundance of thoughtfully finished space at 1,824 sq ft with 3 bedrooms, 2.5 bathrooms, vaulted shiplap ceilings with custom beams, and a stunning loft overlooking the main living area. The chef's kitchen features a 36 inch gas range, premium granite counters, and expansive water views, flowing into a central space with a live-edge breakfast bar, cozy propane fireplace, and walkout to the waterfront deck. The main-floor primary suite includes a custom 12-ft sliding glass door that fills the room with natural light and brings the waterfront right to your bedside. Down at the water, enjoy three newer docks (rebuilt in 2021), a covered boat slip, and a firepit area for year-round enjoyment. Additional highlights include a Level-2 EV charger, automatic generator for peace of mind, newly completed landscaping with fresh hydroseeding, a custom hardwood front door, and high-speed fiber internet for seamless entertainment streaming or reliable remote work. Offered fully furnished and ready for immediate use, this is a true turnkey retreat on one of the region's most desirable rivers. Boat for hours in either direction - north through Sparrow Lake and on to Georgian Bay via the Big Chute Marine Railway, or south through Lock 42 into Lake Couchiching and beyond. A rare chance to own new construction with character in a location that delivers it all. (id:56991)
Open House
This property has open houses!
Starts at:
11:00 am
Ends at:
1:00 pm
Property Details
|
MLS® Number
|
X12146486 |
|
Property Type
|
Single Family |
|
Community Name
|
Morrison |
|
AmenitiesNearBy
|
Marina, Ski Area |
|
CommunityFeatures
|
Fishing |
|
Easement
|
Flood Plain |
|
EquipmentType
|
Propane Tank |
|
Features
|
Irregular Lot Size, Flat Site, Lighting, Level |
|
ParkingSpaceTotal
|
9 |
|
RentalEquipmentType
|
Propane Tank |
|
Structure
|
Deck, Drive Shed, Dock |
|
ViewType
|
River View, Direct Water View |
|
WaterFrontType
|
Waterfront |
Building
|
BathroomTotal
|
3 |
|
BedroomsAboveGround
|
3 |
|
BedroomsTotal
|
3 |
|
Age
|
0 To 5 Years |
|
Amenities
|
Fireplace(s) |
|
Appliances
|
Water Heater, Water Purifier, Water Treatment, All, Dishwasher, Dryer, Furniture, Microwave, Range, Washer, Wine Fridge, Refrigerator |
|
ConstructionStatus
|
Insulation Upgraded |
|
ConstructionStyleAttachment
|
Detached |
|
CoolingType
|
Central Air Conditioning, Air Exchanger |
|
ExteriorFinish
|
Vinyl Siding |
|
FireProtection
|
Smoke Detectors |
|
FireplacePresent
|
Yes |
|
FireplaceTotal
|
1 |
|
HalfBathTotal
|
1 |
|
HeatingFuel
|
Propane |
|
HeatingType
|
Heat Pump |
|
StoriesTotal
|
2 |
|
SizeInterior
|
1,500 - 2,000 Ft2 |
|
Type
|
House |
|
UtilityPower
|
Generator |
|
UtilityWater
|
Lake/river Water Intake |
Parking
Land
|
AccessType
|
Year-round Access, Private Docking |
|
Acreage
|
No |
|
LandAmenities
|
Marina, Ski Area |
|
LandscapeFeatures
|
Landscaped |
|
Sewer
|
Septic System |
|
SizeDepth
|
296 Ft ,9 In |
|
SizeFrontage
|
74 Ft ,10 In |
|
SizeIrregular
|
74.9 X 296.8 Ft ; 296.84 X 74.75 X 291.68 X 74.86 (ft) |
|
SizeTotalText
|
74.9 X 296.8 Ft ; 296.84 X 74.75 X 291.68 X 74.86 (ft)|1/2 - 1.99 Acres |
|
SurfaceWater
|
River/stream |
|
ZoningDescription
|
Residential Waterfront (rw-6) |
Rooms
| Level |
Type |
Length |
Width |
Dimensions |
|
Main Level |
Primary Bedroom |
4.9 m |
3.29 m |
4.9 m x 3.29 m |
|
Main Level |
Bathroom |
2.84 m |
1.58 m |
2.84 m x 1.58 m |
|
Main Level |
Living Room |
7.02 m |
4.93 m |
7.02 m x 4.93 m |
|
Main Level |
Dining Room |
4.08 m |
3.58 m |
4.08 m x 3.58 m |
|
Main Level |
Bedroom 2 |
2.85 m |
2.48 m |
2.85 m x 2.48 m |
|
Main Level |
Bathroom |
2.14 m |
0.93 m |
2.14 m x 0.93 m |
|
Main Level |
Utility Room |
2.43 m |
1.84 m |
2.43 m x 1.84 m |
|
Upper Level |
Loft |
7.15 m |
5.88 m |
7.15 m x 5.88 m |
|
Upper Level |
Bedroom 3 |
4.71 m |
4.02 m |
4.71 m x 4.02 m |
|
Upper Level |
Bathroom |
2.79 m |
1.56 m |
2.79 m x 1.56 m |
Utilities





