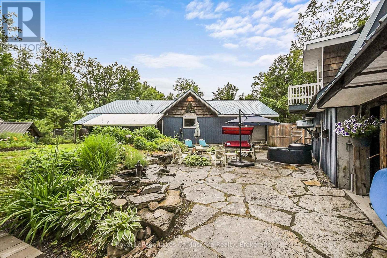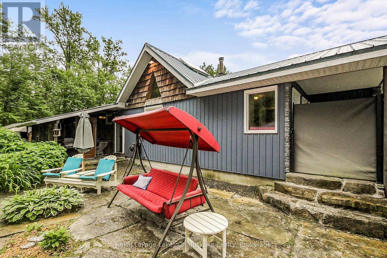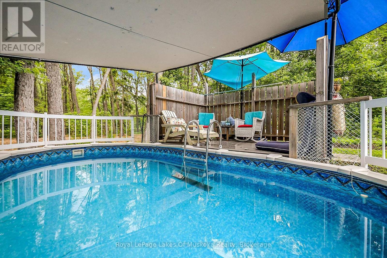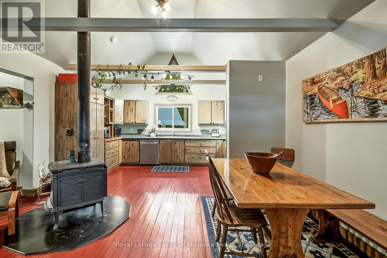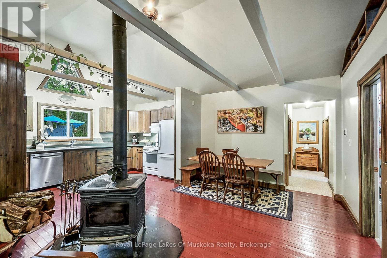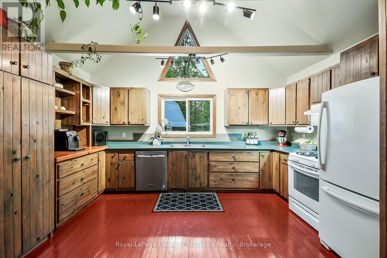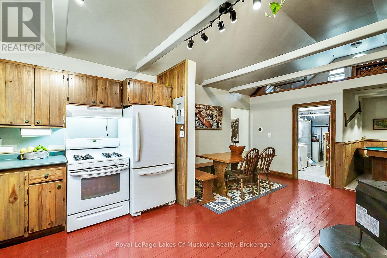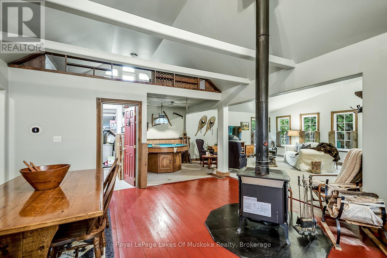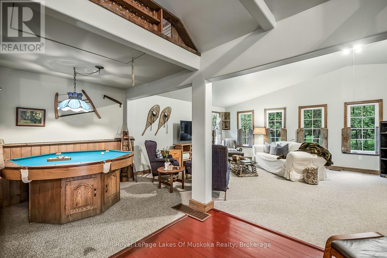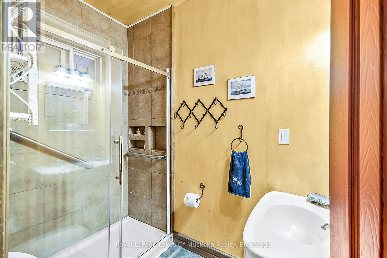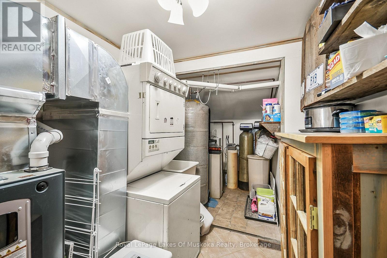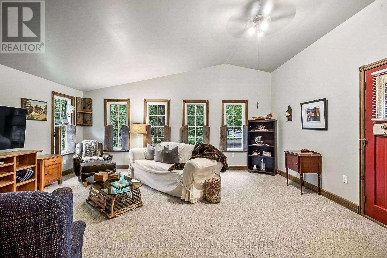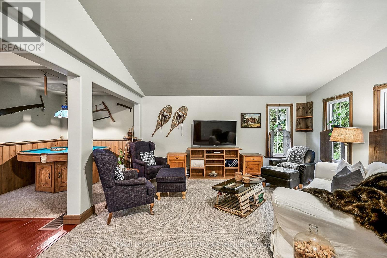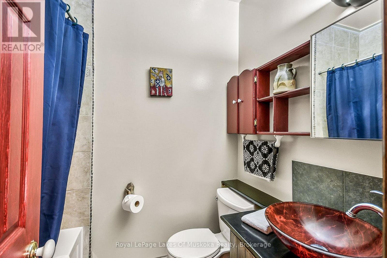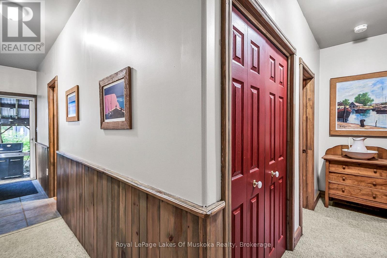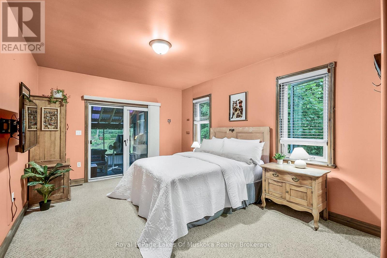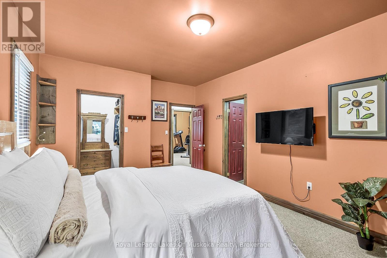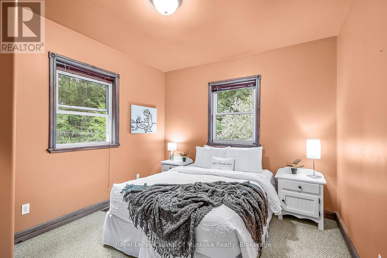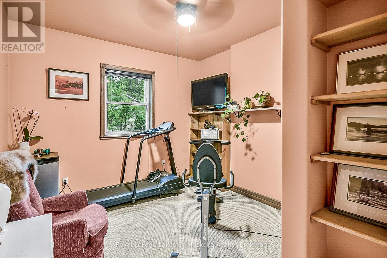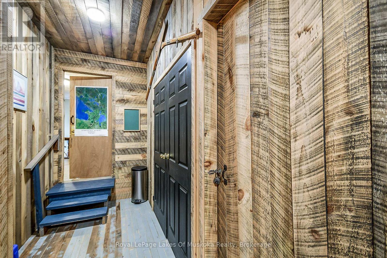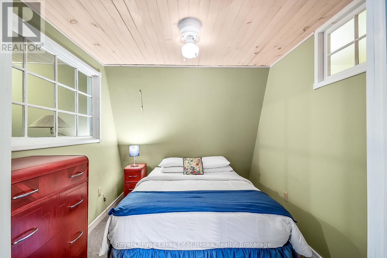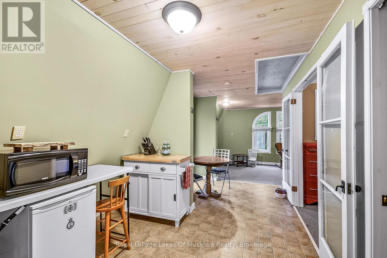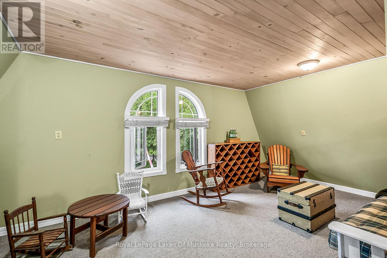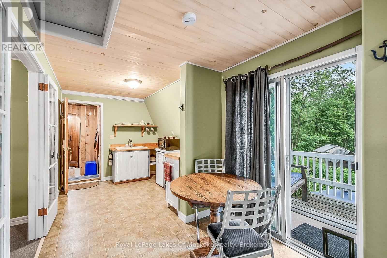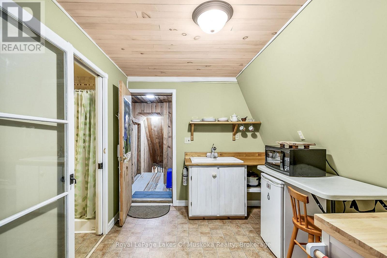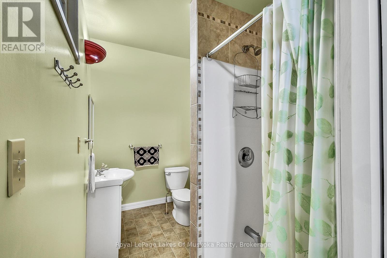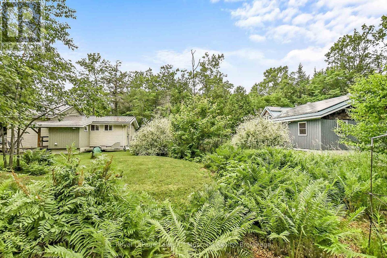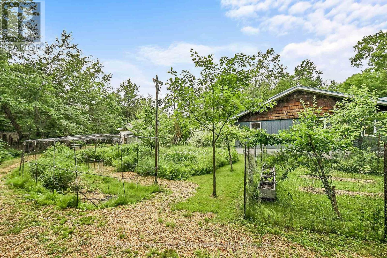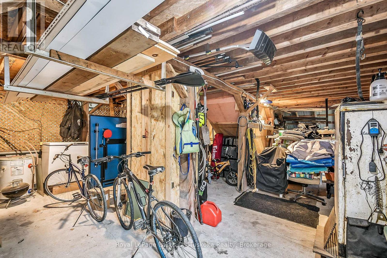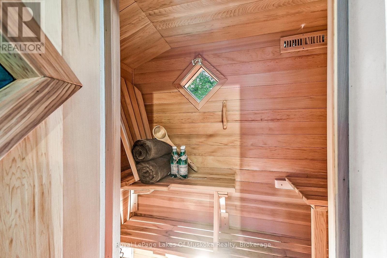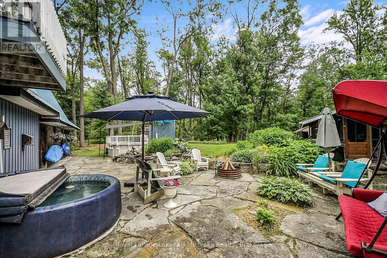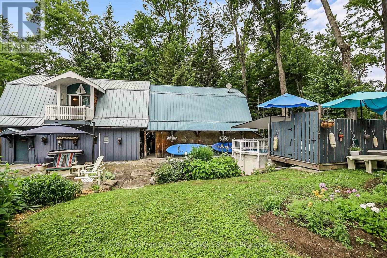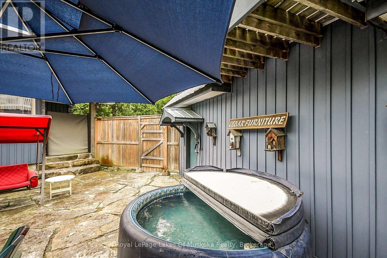4 Bedroom
3 Bathroom
1,500 - 2,000 ft2
Bungalow
Fireplace
Above Ground Pool
Forced Air
Landscaped
$775,000
A Rare Opportunity! Discover a property that truly has it all perfectly blending indoor luxury with outdoor serenity. This exceptional custom-built home offers ideal spaces for family gatherings, gardening adventures, and starlit bonfire nights. Eco-Conscious & Low Maintenance: Equipped with solar panels that reduce utility costs and generate income, a metal roof, and vinyl siding for hassle-free upkeep. Prime Location: Just a short stroll to Kirby's Beach and the pristine waters of Lake Muskoka and offering private pool, hottub and sauna. Don't be fooled by the proximity to the beach as the private oasis that you enjoy in this back yard is unbelievable. Impeccably Designed: Lovingly maintained since construction, featuring:A cozy Muskoka room, Spacious primary bedroom with ensuite and walk-in closet, Two additional well-sized bedrooms, Generous foyer with ample storage, Bright interiors with large windows throughout. Warm & Welcoming Interiors: Open-concept layout anchored by a central woodstove that radiates charm and comfort. Sunlight pours in, creating an inviting ambiance. Functional & Flexible Layout: Boasting 3 bedrooms and 2 full bathrooms, plus a sauna accessible via the Muskoka room. (id:56991)
Property Details
|
MLS® Number
|
X12340581 |
|
Property Type
|
Single Family |
|
Community Name
|
Muskoka (N) |
|
AmenitiesNearBy
|
Beach |
|
Easement
|
None |
|
EquipmentType
|
Propane Tank |
|
Features
|
Cul-de-sac, Level Lot, Wooded Area, Irregular Lot Size, Level, Gazebo, Guest Suite, Solar Equipment, Sauna |
|
ParkingSpaceTotal
|
10 |
|
PoolType
|
Above Ground Pool |
|
RentalEquipmentType
|
Propane Tank |
|
Structure
|
Porch, Drive Shed, Shed, Outbuilding, Workshop |
Building
|
BathroomTotal
|
3 |
|
BedroomsAboveGround
|
4 |
|
BedroomsTotal
|
4 |
|
Age
|
31 To 50 Years |
|
Appliances
|
Hot Tub, Garage Door Opener Remote(s), Water Heater, Water Treatment, Dishwasher, Dryer, Washer, Refrigerator |
|
ArchitecturalStyle
|
Bungalow |
|
BasementType
|
Crawl Space |
|
ConstructionStyleAttachment
|
Detached |
|
ExteriorFinish
|
Steel, Stone |
|
FireProtection
|
Smoke Detectors |
|
FireplacePresent
|
Yes |
|
FireplaceTotal
|
1 |
|
FireplaceType
|
Woodstove |
|
FoundationType
|
Block |
|
HeatingFuel
|
Propane |
|
HeatingType
|
Forced Air |
|
StoriesTotal
|
1 |
|
SizeInterior
|
1,500 - 2,000 Ft2 |
|
Type
|
House |
|
UtilityPower
|
Generator |
|
UtilityWater
|
Drilled Well |
Parking
Land
|
AccessType
|
Public Road, Year-round Access |
|
Acreage
|
No |
|
FenceType
|
Partially Fenced |
|
LandAmenities
|
Beach |
|
LandscapeFeatures
|
Landscaped |
|
Sewer
|
Septic System |
|
SizeDepth
|
271 Ft |
|
SizeFrontage
|
240 Ft |
|
SizeIrregular
|
240 X 271 Ft ; 186' X 212' X 176' X 255' |
|
SizeTotalText
|
240 X 271 Ft ; 186' X 212' X 176' X 255'|1/2 - 1.99 Acres |
|
SoilType
|
Mixed Soil |
|
SurfaceWater
|
Lake/pond |
|
ZoningDescription
|
Sr1 & Epw1 |
Rooms
| Level |
Type |
Length |
Width |
Dimensions |
|
Main Level |
Kitchen |
6.858 m |
5.08 m |
6.858 m x 5.08 m |
|
Main Level |
Dining Room |
5.0292 m |
6.5532 m |
5.0292 m x 6.5532 m |
|
Main Level |
Living Room |
7.3152 m |
5.7912 m |
7.3152 m x 5.7912 m |
|
Main Level |
Laundry Room |
3.048 m |
2.794 m |
3.048 m x 2.794 m |
|
Main Level |
Bedroom 2 |
5.6388 m |
5.08 m |
5.6388 m x 5.08 m |
|
Main Level |
Bedroom 3 |
5.6388 m |
4.318 m |
5.6388 m x 4.318 m |
|
Main Level |
Primary Bedroom |
6.7056 m |
3.6576 m |
6.7056 m x 3.6576 m |
|
Upper Level |
Primary Bedroom |
3.9624 m |
4.2164 m |
3.9624 m x 4.2164 m |
|
Upper Level |
Kitchen |
3.7084 m |
4.2672 m |
3.7084 m x 4.2672 m |
|
Upper Level |
Dining Room |
3.048 m |
1.8288 m |
3.048 m x 1.8288 m |
|
Upper Level |
Living Room |
5.7404 m |
4.2672 m |
5.7404 m x 4.2672 m |
Utilities
|
Cable
|
Available |
|
Electricity
|
Installed |
