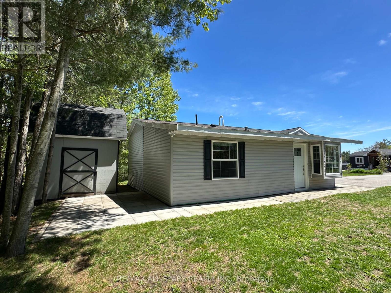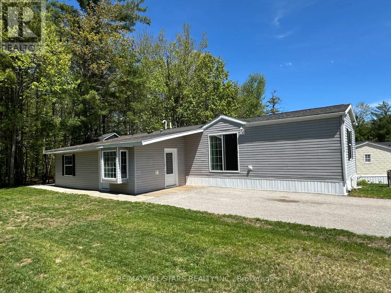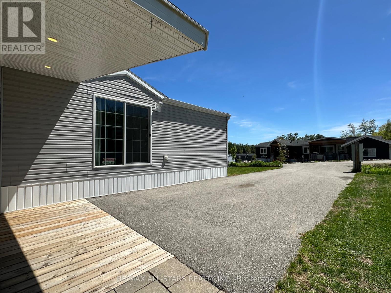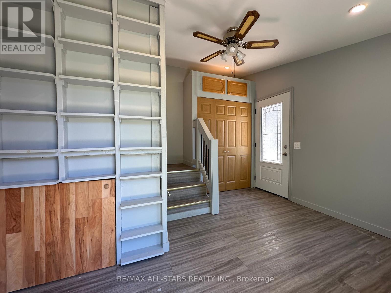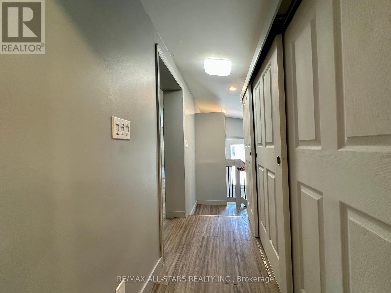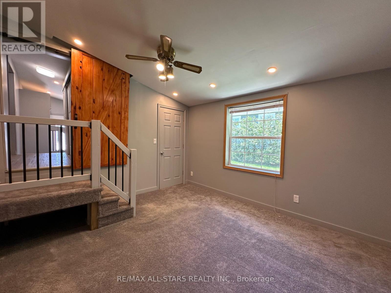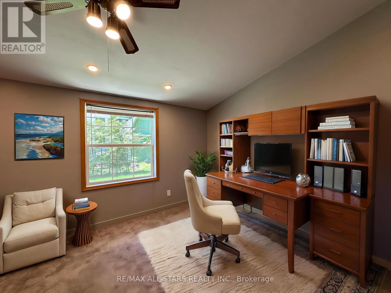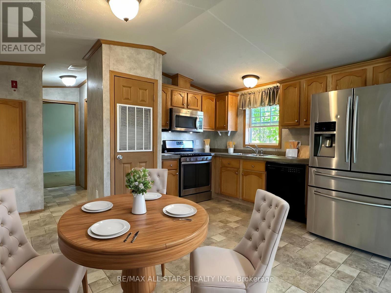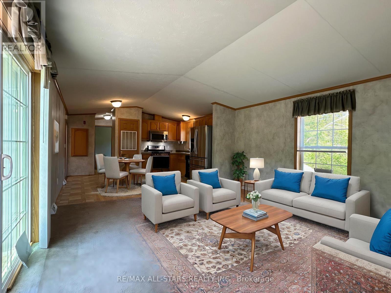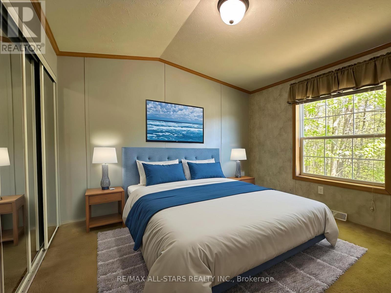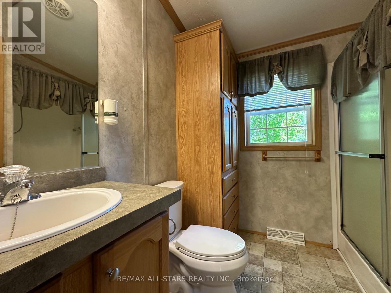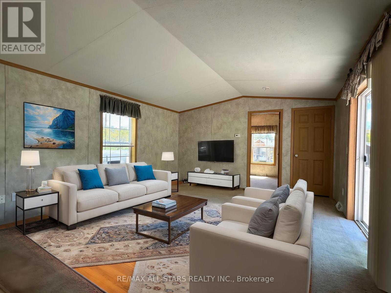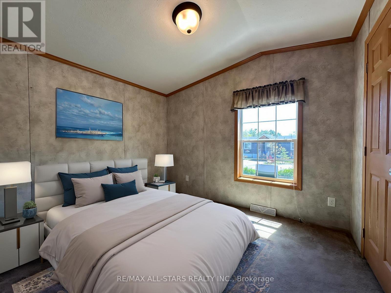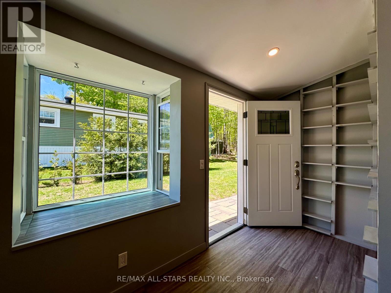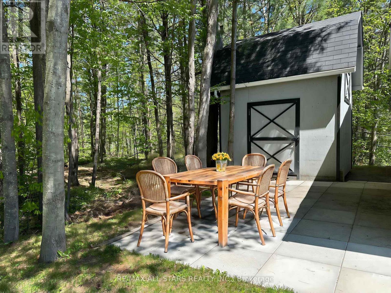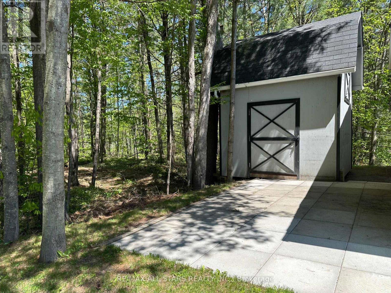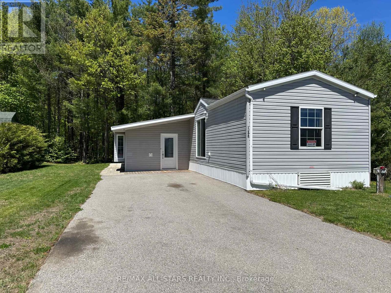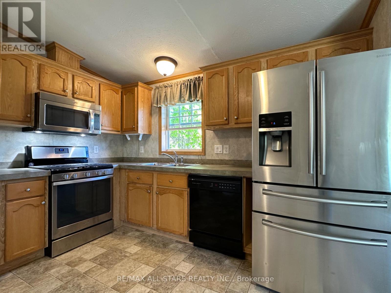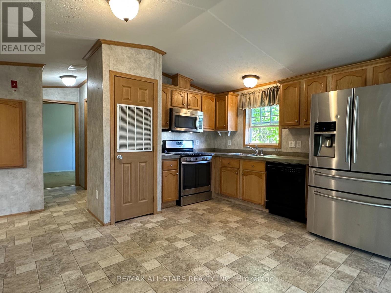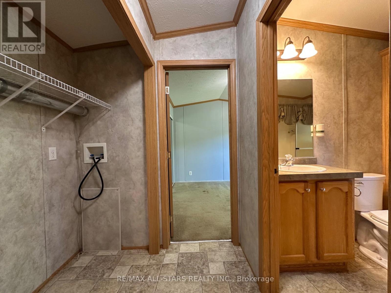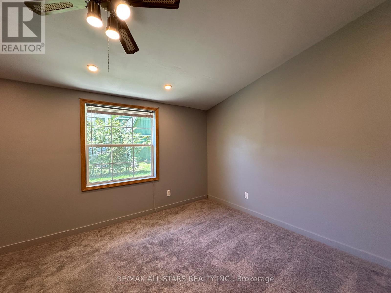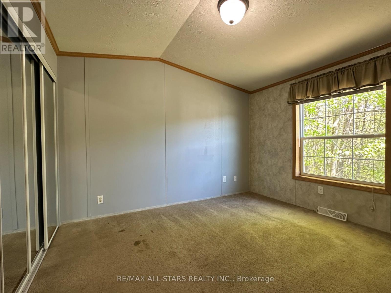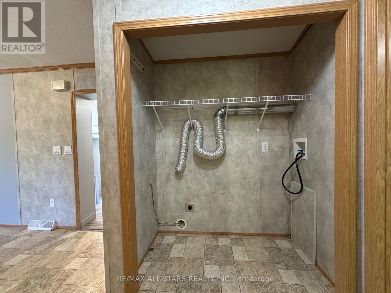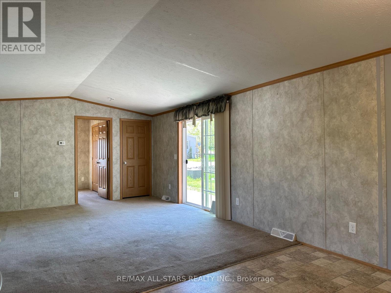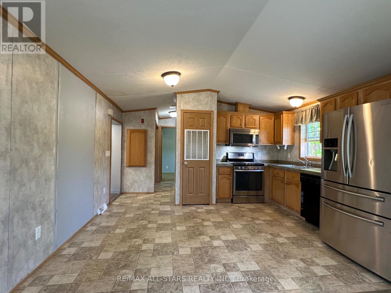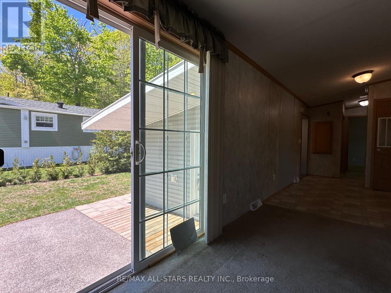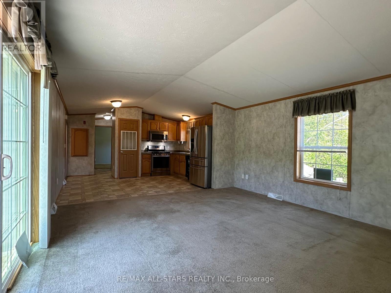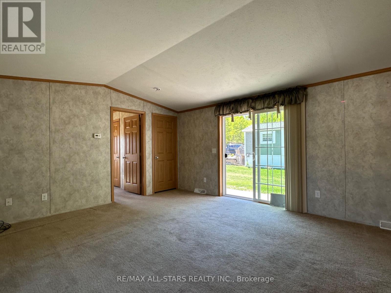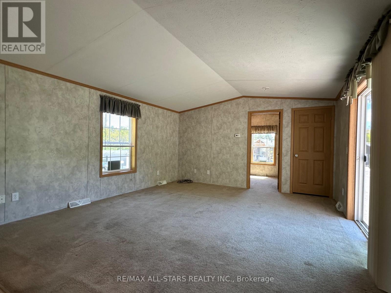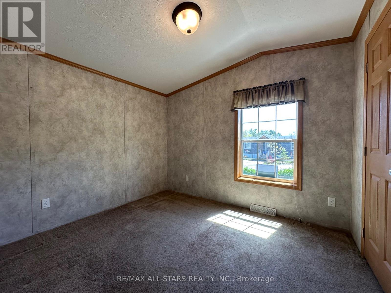2 Bedroom
1 Bathroom
5,000 - 100,000 ft2
Bungalow
Above Ground Pool
None
Forced Air
Landscaped
$249,900
Welcome to Beaver Ridge Estates , a peaceful, land-leased four season community surrounded by nature and located just minutes from the charming town of Gravenhurst. Situated on one of the larger lots in the park, this well-maintained 2-bedroom home features an office/den, a spacious open-concept kitchen, dining, and living area, and a large foyer that welcomes you in. Enjoy the convenience of in-home laundry hookups, high efficiency forced air propane furnace, and a paved driveway with space for 3 vehicles. The beautifully landscaped lot includes a stone patio, a large insulated shed, and backs onto a private wooded area, offering both privacy and tranquility. This home offers comfortable living in a quiet, friendly community close to local amenities, trails, and lakes.- (id:56991)
Property Details
|
MLS® Number
|
X12162166 |
|
Property Type
|
Single Family |
|
Community Name
|
Morrison |
|
Features
|
Flat Site |
|
ParkingSpaceTotal
|
3 |
|
PoolType
|
Above Ground Pool |
Building
|
BathroomTotal
|
1 |
|
BedroomsAboveGround
|
2 |
|
BedroomsTotal
|
2 |
|
Appliances
|
Dishwasher, Microwave, Hood Fan, Stove, Refrigerator |
|
ArchitecturalStyle
|
Bungalow |
|
BasementType
|
Crawl Space |
|
ConstructionStyleOther
|
Manufactured |
|
CoolingType
|
None |
|
ExteriorFinish
|
Vinyl Siding |
|
FireplacePresent
|
No |
|
HeatingFuel
|
Propane |
|
HeatingType
|
Forced Air |
|
StoriesTotal
|
1 |
|
SizeInterior
|
5,000 - 100,000 Ft2 |
|
Type
|
Modular |
Parking
Land
|
Acreage
|
No |
|
LandscapeFeatures
|
Landscaped |
|
Sewer
|
Septic System |
|
SizeDepth
|
100 Ft |
|
SizeFrontage
|
55 Ft |
|
SizeIrregular
|
55 X 100 Ft |
|
SizeTotalText
|
55 X 100 Ft |
|
ZoningDescription
|
Mobile Park |
Rooms
| Level |
Type |
Length |
Width |
Dimensions |
|
Main Level |
Foyer |
3.72 m |
2.8 m |
3.72 m x 2.8 m |
|
Main Level |
Bedroom |
2.74 m |
3.29 m |
2.74 m x 3.29 m |
|
Main Level |
Living Room |
4.72 m |
4.33 m |
4.72 m x 4.33 m |
|
Main Level |
Kitchen |
4.27 m |
3.5 m |
4.27 m x 3.5 m |
|
Main Level |
Bedroom 2 |
2.77 m |
3.38 m |
2.77 m x 3.38 m |
|
Main Level |
Office |
3.44 m |
3.81 m |
3.44 m x 3.81 m |
Utilities
