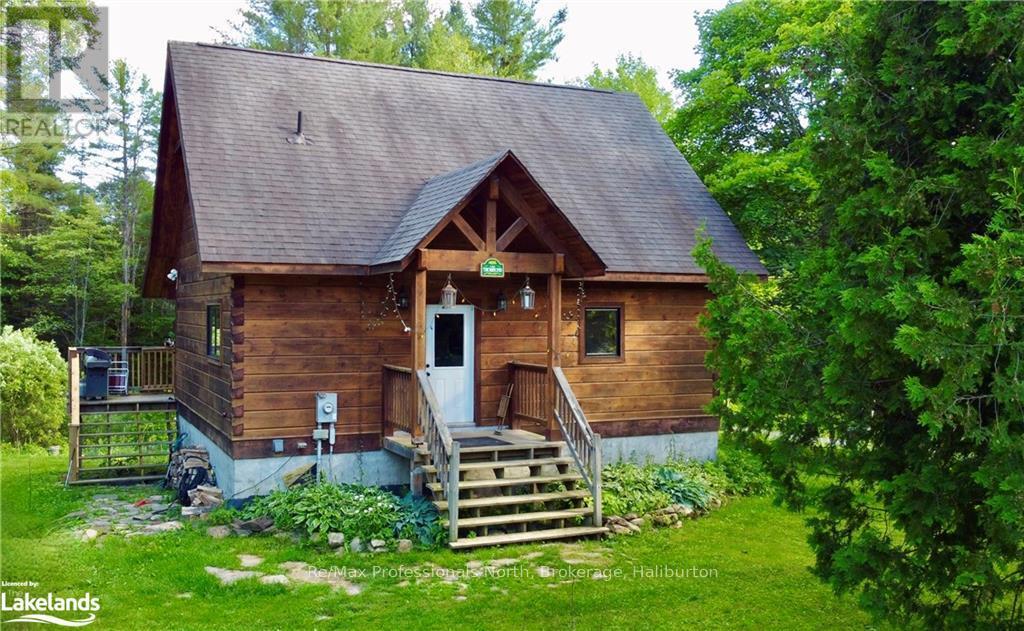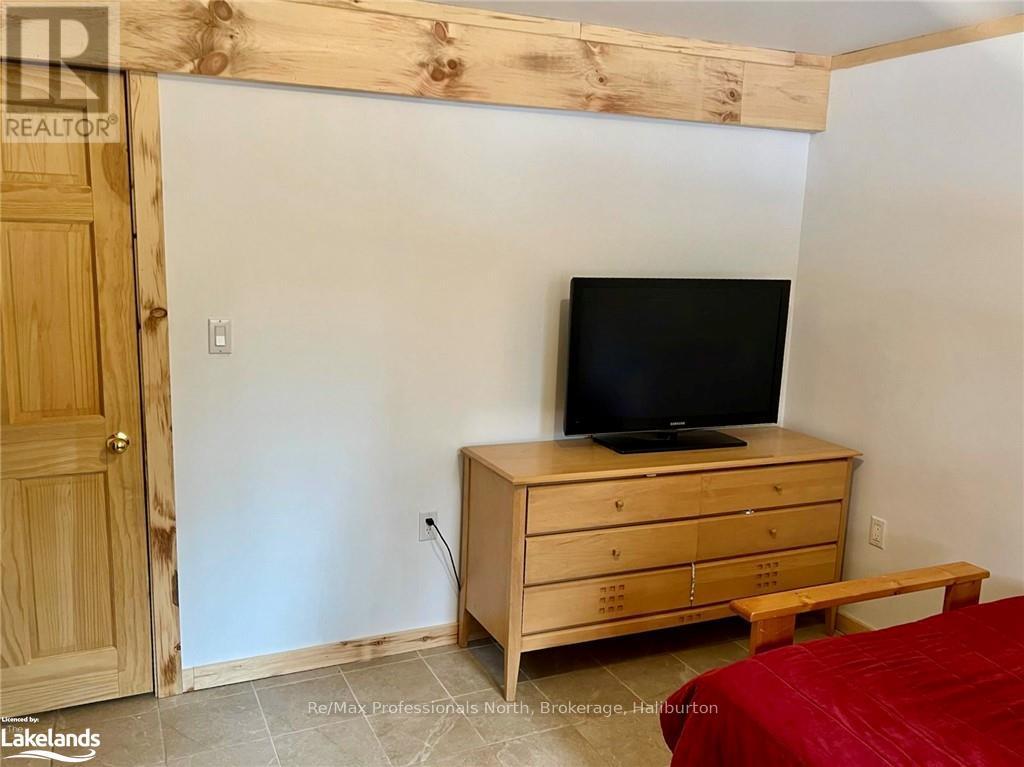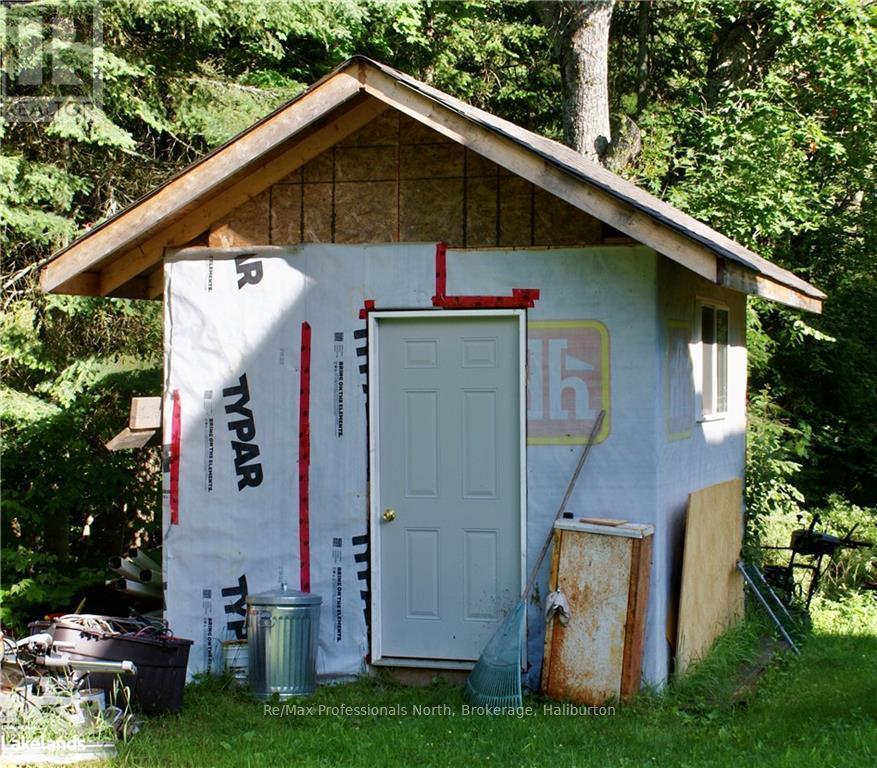2 Bedroom
1 Bathroom
Baseboard Heaters
$549,900
From The Moment You Pull In The Driveway, The Character And Charm Of This Confederation Log Home Is Clear. Nestled amongst the trees, this quality home provides many crafted features including dove tail finish on the square logs, an open concept layout with welcoming foyer, large windows and two walk-outs to the covered deck overlooking the backyard - offering the ideal setting for peace and relaxation. The main level, with maple hardwood flooring, includes a primary bedroom with large closet, living room complemented by the warmth of a cozy woodstove, and a 4-piece bathroom with ceramic tile floors. The vaulted ceilings open to the spacious second floor loft featuring pine flooring and plenty of natural light. A sliding barn door leads to the partially finished walkout basement with a rec. room, another bedroom, and utility area including laundry. Located on a year-round road close to amenities and many lakes in the area. This custom home embodies all the comforts of a solid home with the tranquility of country living and the natural beauty that surrounds. Schedule your showing today! (id:56991)
Property Details
|
MLS® Number
|
X10435113 |
|
Property Type
|
Single Family |
|
EquipmentType
|
None |
|
Features
|
Wooded Area, Level |
|
ParkingSpaceTotal
|
4 |
|
RentalEquipmentType
|
None |
|
Structure
|
Deck |
Building
|
BathroomTotal
|
1 |
|
BedroomsAboveGround
|
1 |
|
BedroomsBelowGround
|
1 |
|
BedroomsTotal
|
2 |
|
Appliances
|
Water Heater, Dishwasher, Dryer, Microwave, Refrigerator |
|
BasementDevelopment
|
Partially Finished |
|
BasementFeatures
|
Walk Out |
|
BasementType
|
N/a (partially Finished) |
|
ConstructionStyleAttachment
|
Detached |
|
ExteriorFinish
|
Log |
|
FireplacePresent
|
No |
|
FlooringType
|
Tile |
|
FoundationType
|
Block |
|
HeatingFuel
|
Wood |
|
HeatingType
|
Baseboard Heaters |
|
StoriesTotal
|
2 |
|
Type
|
House |
Land
|
AccessType
|
Year-round Access |
|
Acreage
|
No |
|
Sewer
|
Holding Tank |
|
SizeDepth
|
104 Ft |
|
SizeFrontage
|
205 Ft ,10 In |
|
SizeIrregular
|
205.9 X 104 Ft |
|
SizeTotalText
|
205.9 X 104 Ft|under 1/2 Acre |
|
ZoningDescription
|
Ru |
Rooms
| Level |
Type |
Length |
Width |
Dimensions |
|
Second Level |
Loft |
5.49 m |
3.78 m |
5.49 m x 3.78 m |
|
Lower Level |
Recreational, Games Room |
3.17 m |
5.08 m |
3.17 m x 5.08 m |
|
Lower Level |
Recreational, Games Room |
3.38 m |
3.78 m |
3.38 m x 3.78 m |
|
Lower Level |
Bedroom |
3.28 m |
3.53 m |
3.28 m x 3.53 m |
|
Lower Level |
Utility Room |
3.2 m |
3.17 m |
3.2 m x 3.17 m |
|
Main Level |
Kitchen |
4.62 m |
3.45 m |
4.62 m x 3.45 m |
|
Main Level |
Living Room |
3.61 m |
3.99 m |
3.61 m x 3.99 m |
|
Main Level |
Primary Bedroom |
3.51 m |
3.05 m |
3.51 m x 3.05 m |
|
Main Level |
Bathroom |
|
|
Measurements not available |
Utilities











































