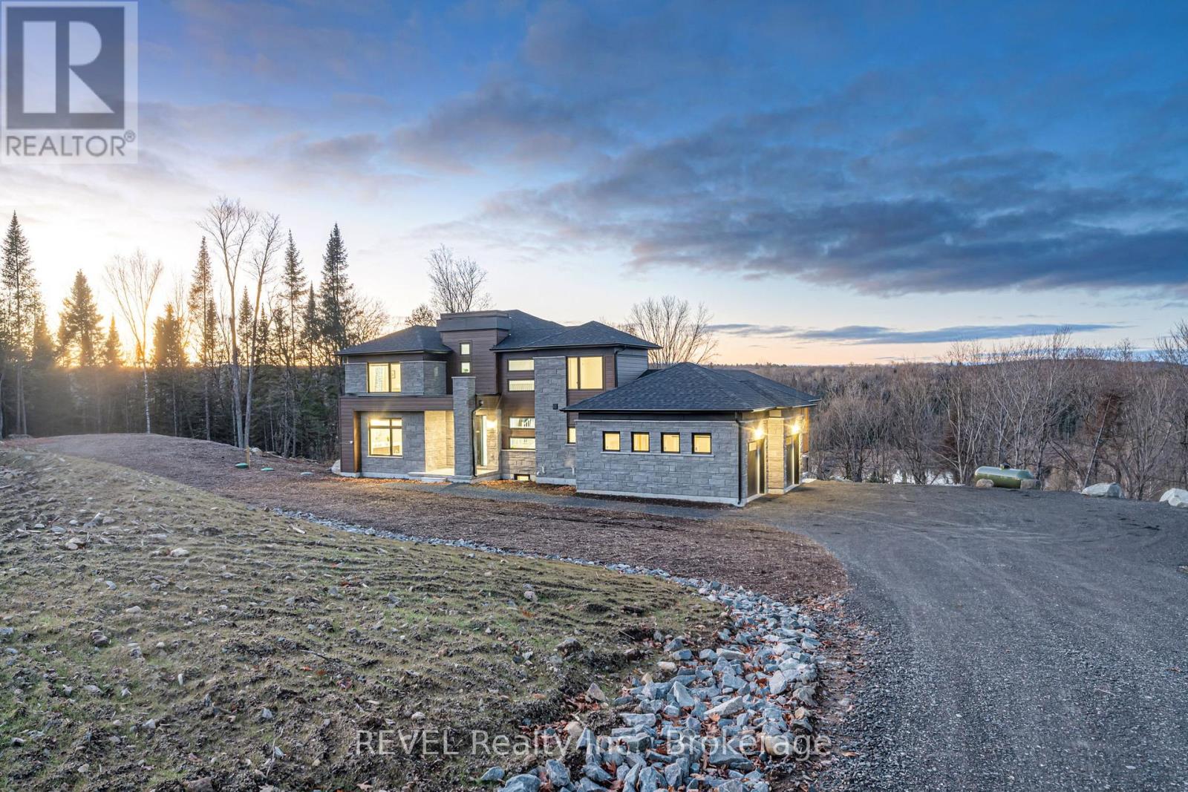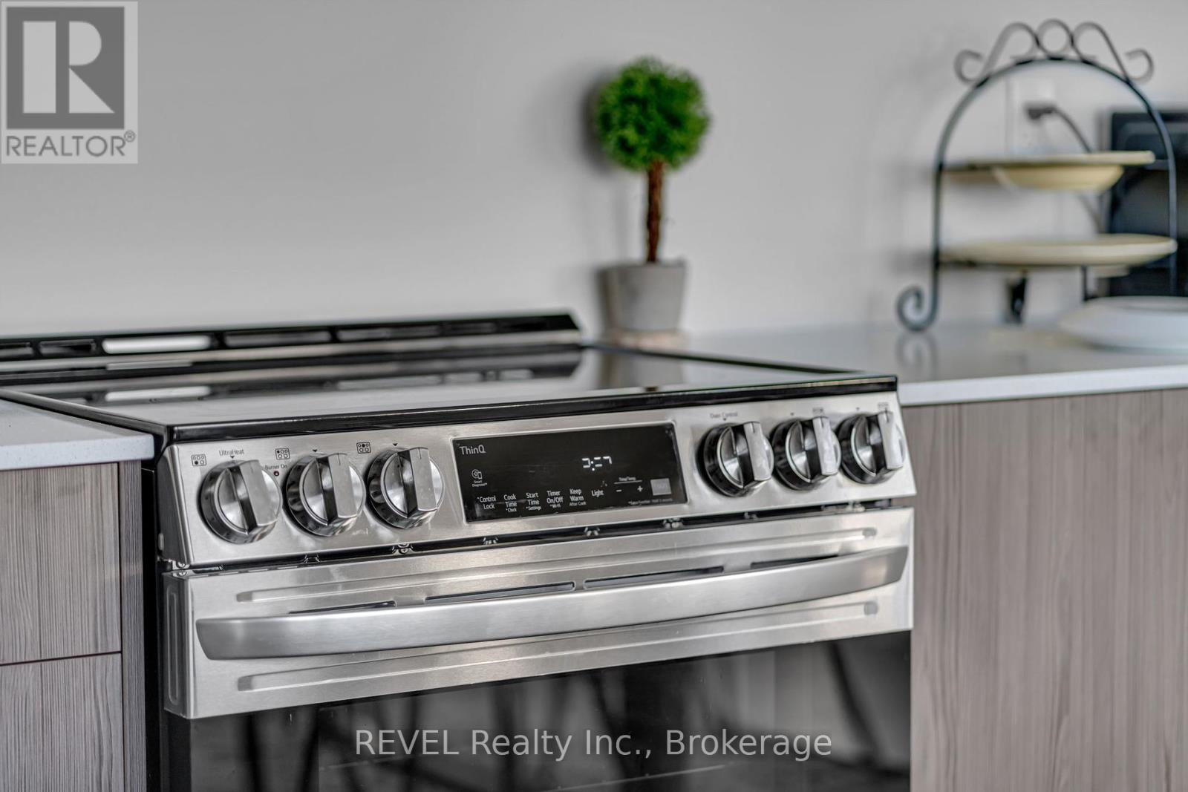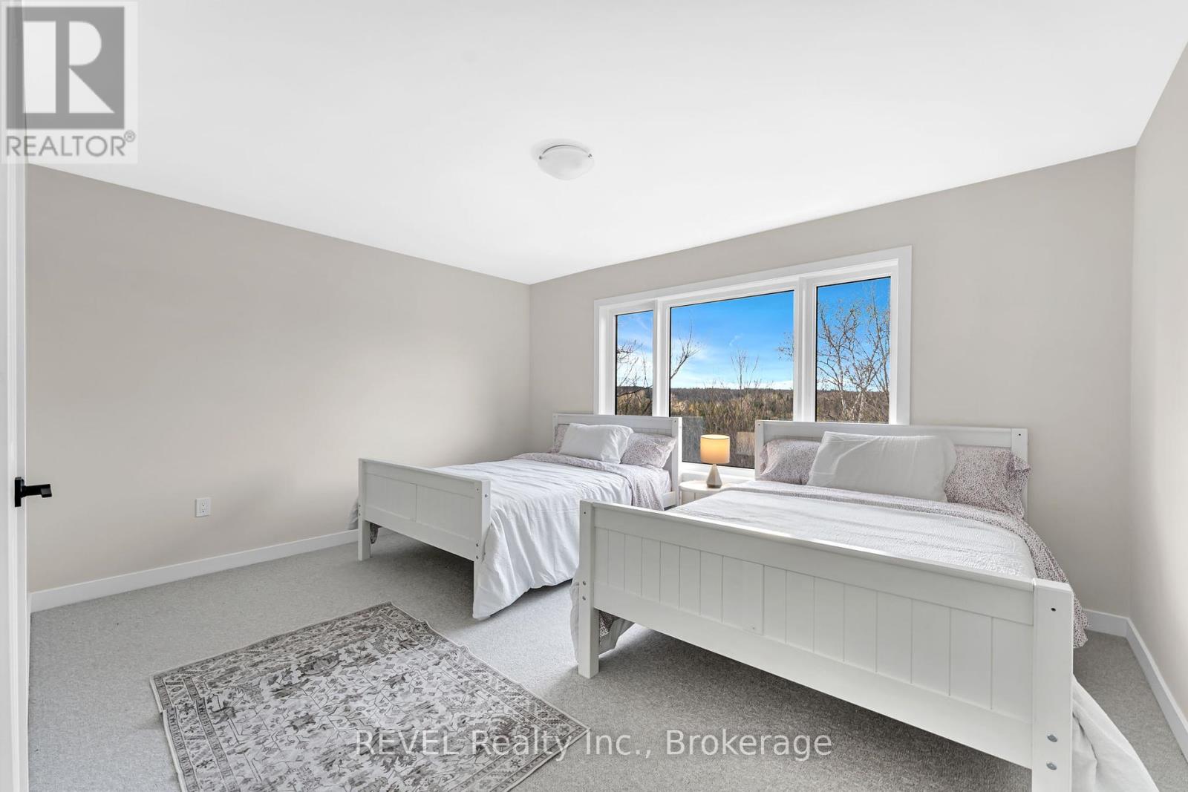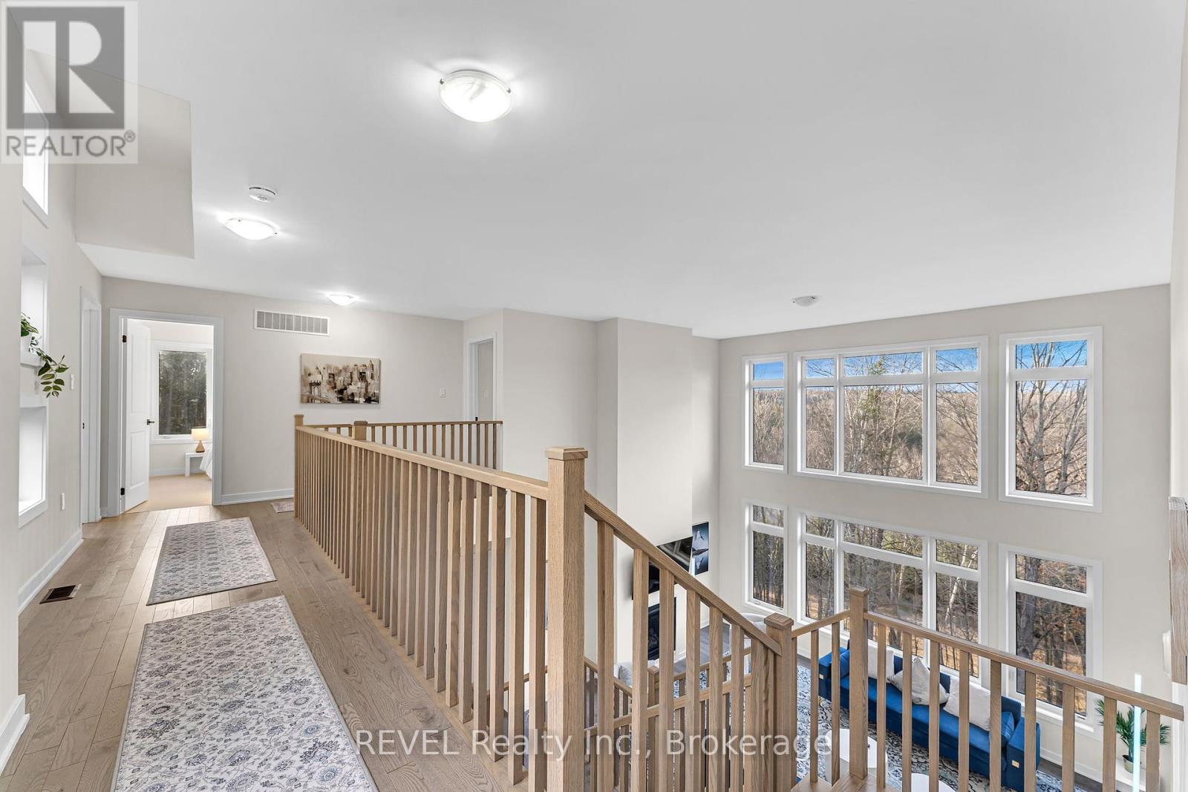4 Bedroom
3 Bathroom
2,500 - 3,000 ft2
Fireplace
Central Air Conditioning
Forced Air
Acreage
$1,299,999
Newly built in 2024, this stunning 2,860 sq. ft. Muskoka retreat presents an incredible opportunity to own a luxurious lakeside home at an exceptional price. Thoughtfully designed for year-round living, the property features soaring 18 ft ceilings, a dramatic wall of windows with panoramic lake views, and a fully screened Muskoka room perfect for enjoying the outdoors in comfort. The home offers four spacious bedrooms, including a main-floor primary suite with ensuite, plus a versatile office or fifth bedroom. An upgraded walk-out basement and lakeside fire pit create ideal spaces for entertaining or relaxing in every season. Nestled beside a serene nature preserve and surrounded by a vast network of trails, the property is just minutes from Algonquin Park, Deerhurst Resort, Limberlost Forest, Arrowhead Park, and the vibrant town of Huntsville. With easy access to Highways 11 & 60, a Tarion New Home Warranty, and future access to a private clubhouse with an infinity pool, gym, and party hall (completion expected Summer 2025), this home offers the perfect balance of luxury, adventure, and tranquility in the heart of Muskoka. (id:56991)
Property Details
|
MLS® Number
|
X12170175 |
|
Property Type
|
Single Family |
|
Community Name
|
Franklin |
|
Features
|
Cul-de-sac, Wooded Area, Irregular Lot Size, Sloping, Conservation/green Belt, Lane |
|
ParkingSpaceTotal
|
10 |
|
ViewType
|
Lake View |
Building
|
BathroomTotal
|
3 |
|
BedroomsAboveGround
|
4 |
|
BedroomsTotal
|
4 |
|
Age
|
New Building |
|
Amenities
|
Fireplace(s) |
|
Appliances
|
Dishwasher, Dryer, Microwave, Stove, Washer, Refrigerator |
|
BasementDevelopment
|
Unfinished |
|
BasementFeatures
|
Walk Out |
|
BasementType
|
N/a (unfinished) |
|
ConstructionStyleAttachment
|
Detached |
|
CoolingType
|
Central Air Conditioning |
|
ExteriorFinish
|
Stone |
|
FireplacePresent
|
Yes |
|
FireplaceTotal
|
1 |
|
FlooringType
|
Tile, Hardwood, Carpeted |
|
FoundationType
|
Concrete |
|
HalfBathTotal
|
1 |
|
HeatingFuel
|
Propane |
|
HeatingType
|
Forced Air |
|
StoriesTotal
|
2 |
|
SizeInterior
|
2,500 - 3,000 Ft2 |
|
Type
|
House |
|
UtilityWater
|
Dug Well |
Parking
Land
|
Acreage
|
Yes |
|
Sewer
|
Septic System |
|
SizeFrontage
|
576 Ft ,10 In |
|
SizeIrregular
|
576.9 Ft ; Depth: Irreg 93.67'x68.43'x169. |
|
SizeTotalText
|
576.9 Ft ; Depth: Irreg 93.67'x68.43'x169.|2 - 4.99 Acres |
|
SurfaceWater
|
Lake/pond |
Rooms
| Level |
Type |
Length |
Width |
Dimensions |
|
Second Level |
Bathroom |
4.44 m |
1.52 m |
4.44 m x 1.52 m |
|
Second Level |
Bedroom 2 |
3.4 m |
2.97 m |
3.4 m x 2.97 m |
|
Second Level |
Bedroom 3 |
3.55 m |
3.4 m |
3.55 m x 3.4 m |
|
Second Level |
Bedroom 4 |
4.36 m |
3.58 m |
4.36 m x 3.58 m |
|
Main Level |
Great Room |
5.69 m |
5.023 m |
5.69 m x 5.023 m |
|
Main Level |
Bathroom |
4.72 m |
4.01 m |
4.72 m x 4.01 m |
|
Main Level |
Dining Room |
5.69 m |
4.9 m |
5.69 m x 4.9 m |
|
Main Level |
Kitchen |
5.69 m |
4.9 m |
5.69 m x 4.9 m |
|
Main Level |
Primary Bedroom |
4.32 m |
3.61 m |
4.32 m x 3.61 m |
|
Main Level |
Office |
3.35 m |
3.73 m |
3.35 m x 3.73 m |
|
Main Level |
Solarium |
|
|
Measurements not available |
|
Main Level |
Laundry Room |
2.69 m |
2.41 m |
2.69 m x 2.41 m |
Utilities


























































