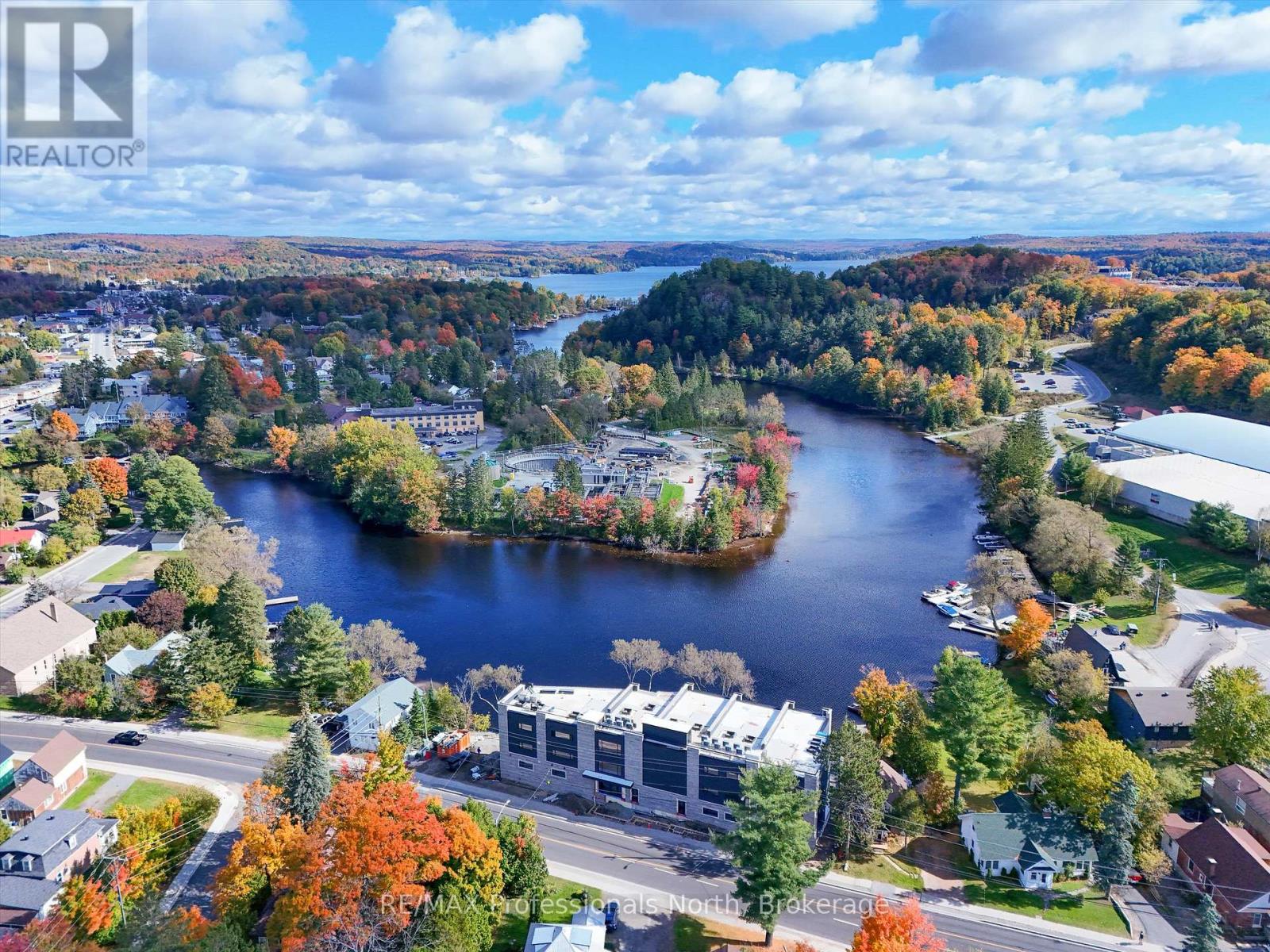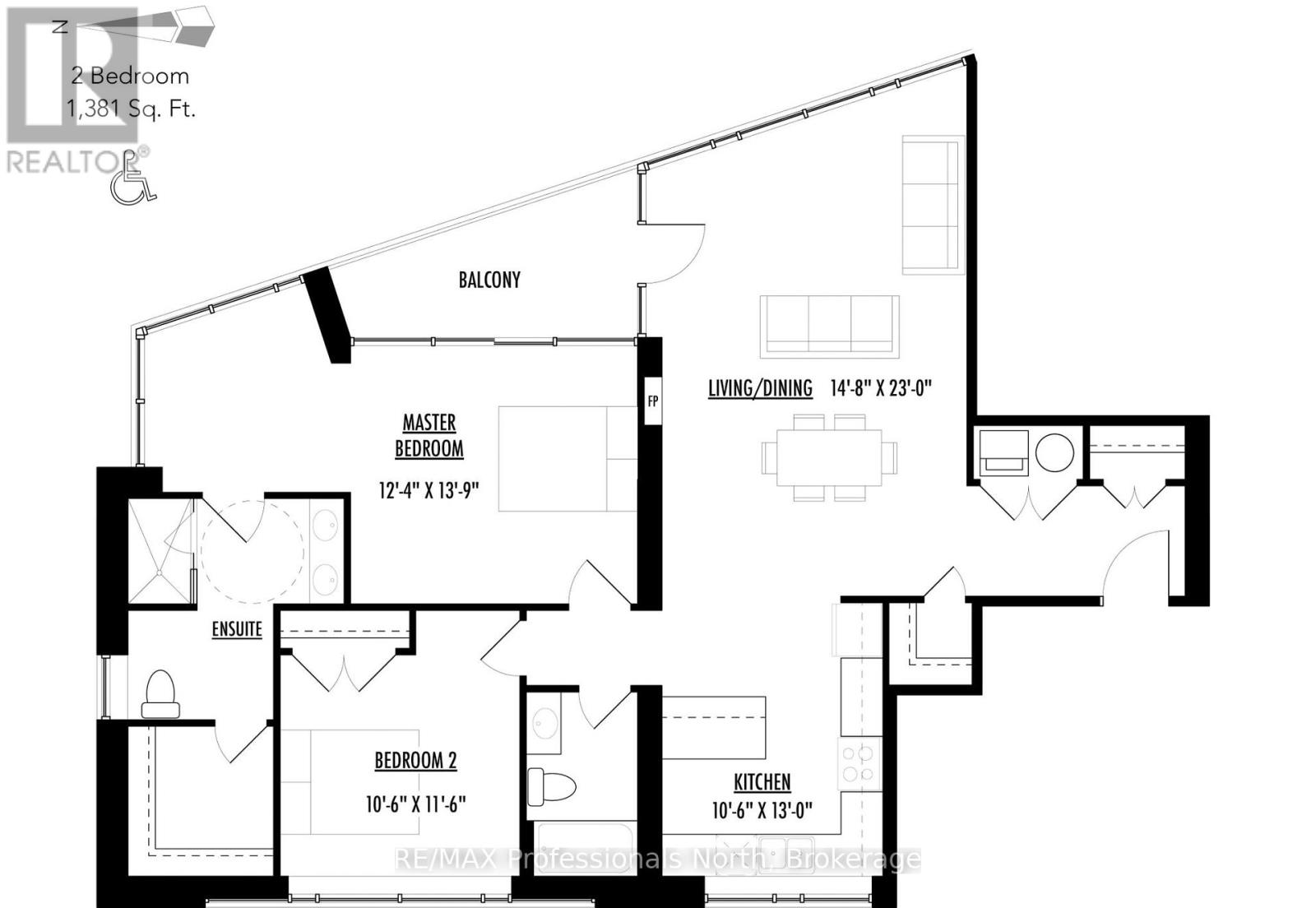101 - 32 Brunel Road Huntsville, Ontario P1H 1P5
$1,148,000Maintenance, Electricity, Water, Insurance
$626.52 Monthly
Maintenance, Electricity, Water, Insurance
$626.52 MonthlyWelcome to The Riverbend, where urban convenience meets Muskoka Luxury along the shores of the Muskoka River. An exclusive condominium community with only 15 suites. From every suite, in every season, you are guaranteed to enjoy peace, serenity and beautiful views of the Muskoka landscape. The Riverbend offers the perfect blend of low maintenance living, paired with convenient access to Huntsville's bustling downtown core and other amenities, and convenient access to 40 miles of boating (boat slips are available for purchase). Suite 101 offers 2 beds, 2 baths, and a spacious living area with stunning riverfront views highlighted through the large, triple paned with energy efficiency in mind. Amenities include a large dock for enjoyment at the waterfront and a patio and BBQ area for hosting your guests. Each suite comes with one underground parking space, with additional spaces available for purchase. There is also guest parking available. Book your showing at the model suite today to discuss interior design options and learn more about this incredible offering! (id:56991)
Property Details
| MLS® Number | X12103176 |
| Property Type | Single Family |
| Community Name | Chaffey |
| AmenitiesNearBy | Schools, Park |
| CommunityFeatures | Pet Restrictions, Community Centre |
| Easement | Unknown |
| Features | Irregular Lot Size, Waterway, Elevator, Balcony, Level |
| ParkingSpaceTotal | 1 |
| Structure | Dock |
| ViewType | View Of Water, Direct Water View |
| WaterFrontType | Waterfront |
Building
| BathroomTotal | 2 |
| BedroomsAboveGround | 2 |
| BedroomsTotal | 2 |
| Age | New Building |
| Amenities | Visitor Parking, Fireplace(s), Separate Heating Controls |
| Appliances | Oven - Built-in, Water Heater |
| CoolingType | Central Air Conditioning, Air Exchanger, Ventilation System |
| ExteriorFinish | Stone, Wood |
| FireProtection | Controlled Entry, Smoke Detectors |
| FireplacePresent | Yes |
| FireplaceTotal | 1 |
| FoundationType | Insulated Concrete Forms |
| HeatingFuel | Electric |
| HeatingType | Heat Pump |
| StoriesTotal | 3 |
| SizeInterior | 1,200 - 1,399 Ft2 |
| Type | Apartment |
| UtilityPower | Generator |
Parking
| Underground | |
| Garage | |
| Inside Entry |
Land
| AccessType | Year-round Access, Private Docking |
| Acreage | No |
| LandAmenities | Schools, Park |
| SurfaceWater | Lake/pond |
| ZoningDescription | Ur-shoreline |
Rooms
| Level | Type | Length | Width | Dimensions |
|---|---|---|---|---|
| Main Level | Kitchen | 3.2 m | 3.9 m | 3.2 m x 3.9 m |
| Main Level | Dining Room | 4.49 m | 7.01 m | 4.49 m x 7.01 m |
| Main Level | Primary Bedroom | 3.74 m | 4.19 m | 3.74 m x 4.19 m |
| Main Level | Bedroom 2 | 3.2 m | 3.5 m | 3.2 m x 3.5 m |
| Main Level | Living Room | 4.49 m | 7.01 m | 4.49 m x 7.01 m |
| Main Level | Bathroom | 2.28 m | 1.63 m | 2.28 m x 1.63 m |
| Main Level | Bathroom | 2.66 m | 2.05 m | 2.66 m x 2.05 m |
Contact Us
Contact us for more information











