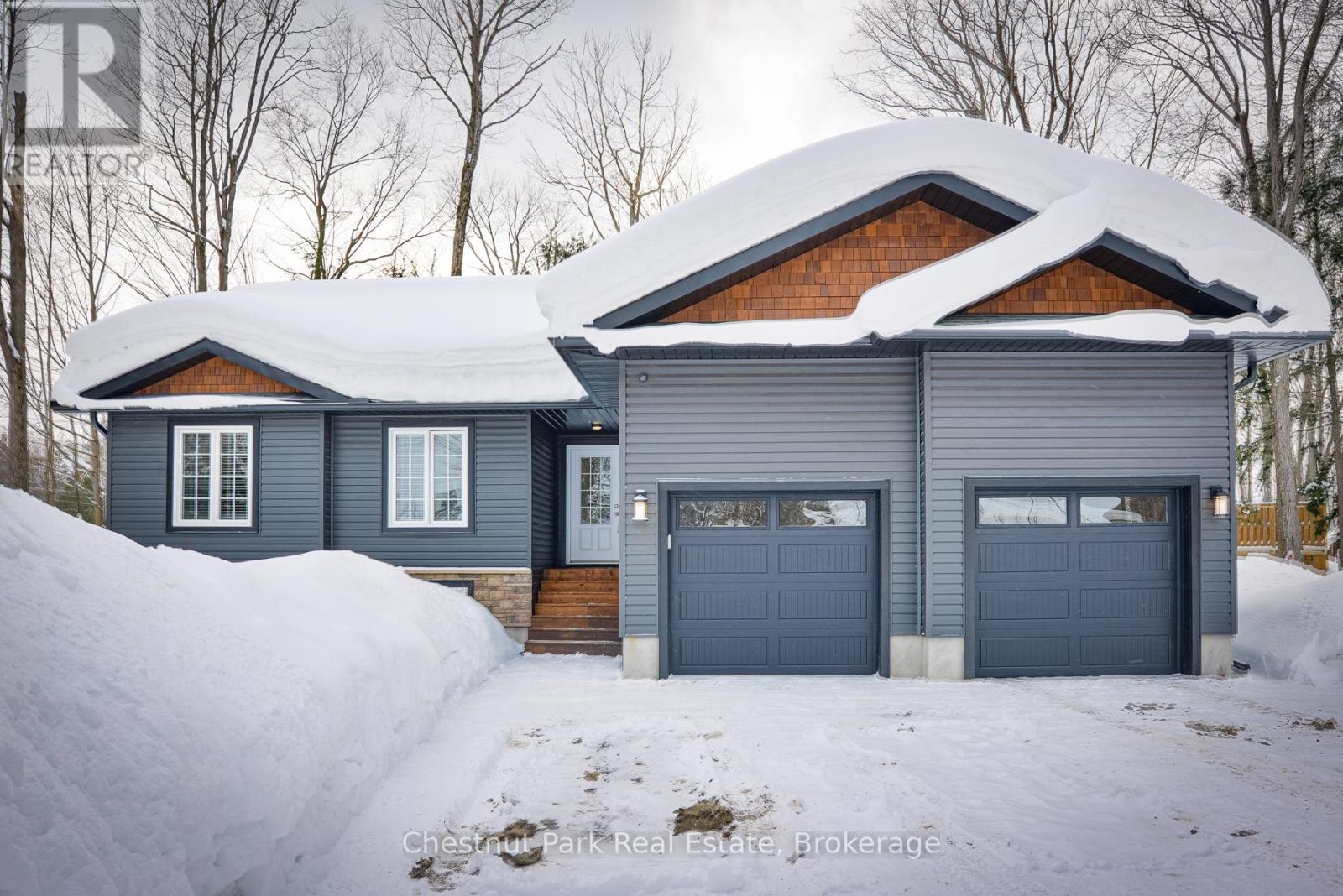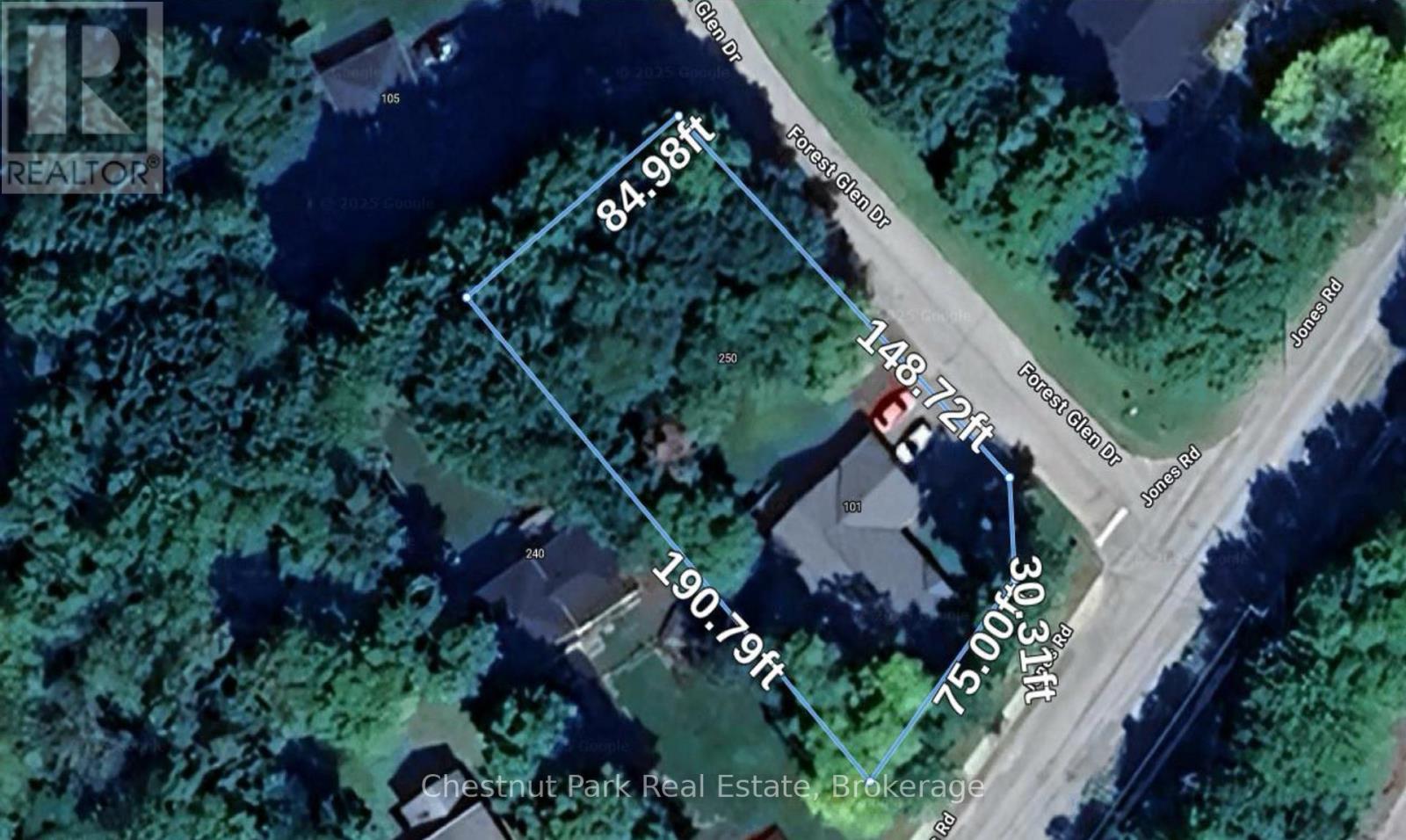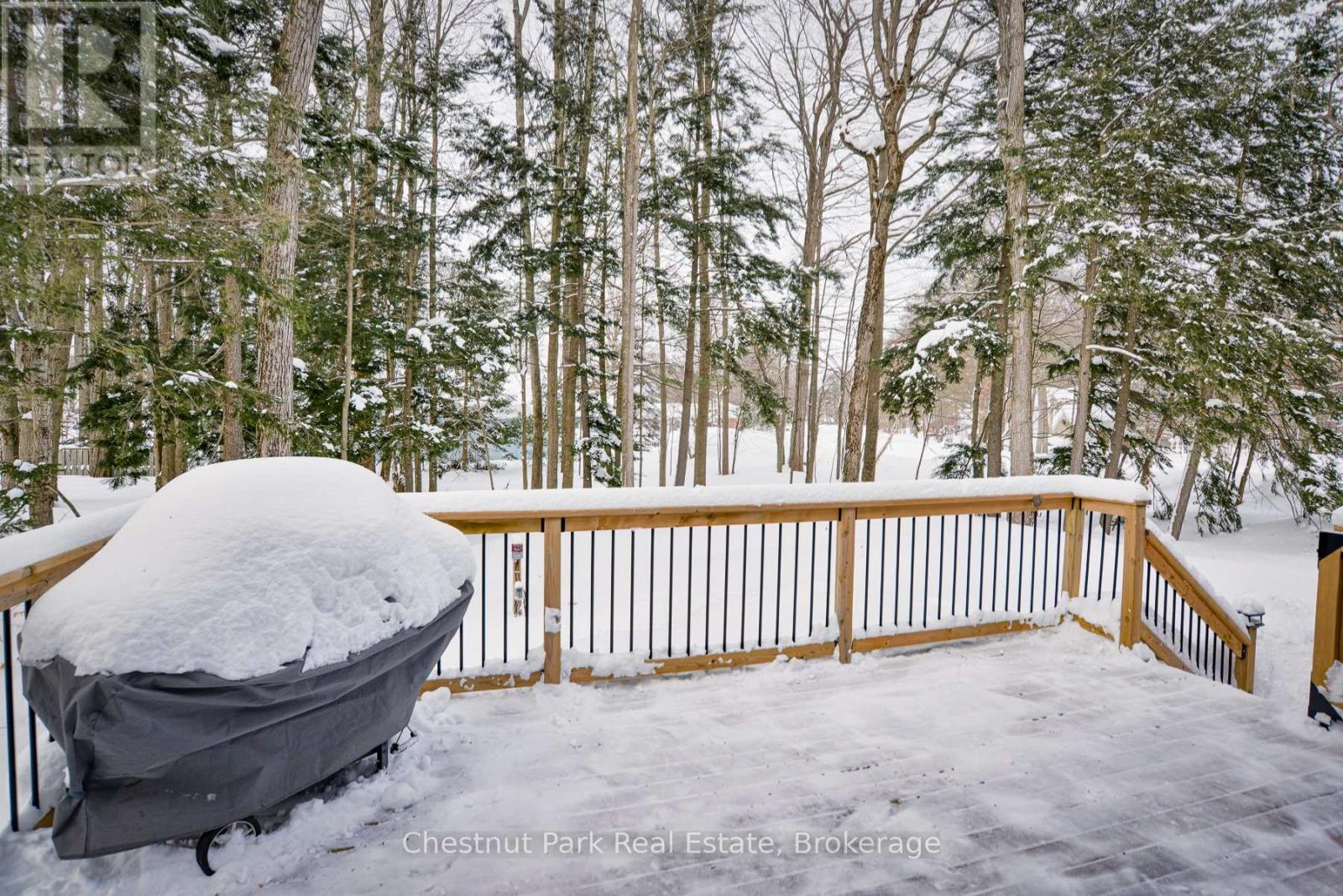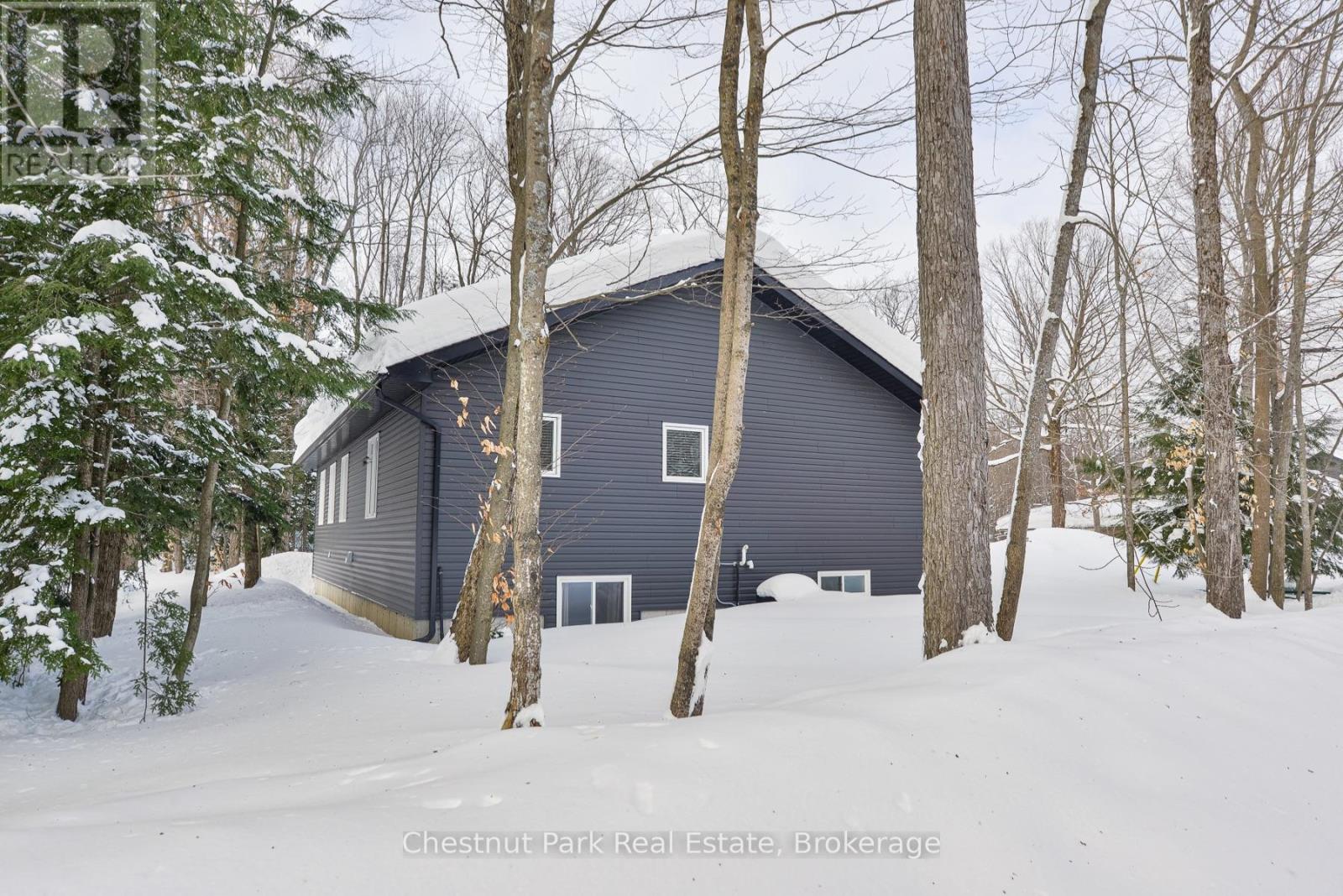3 Bedroom
2 Bathroom
1,500 - 2,000 ft2
Bungalow
Fireplace
Central Air Conditioning
Forced Air
Landscaped
$899,900
Stunning Modern Bungalow in Gravenhurst - Minutes to Lake Muskoka! Nestled on a quiet cul-de-sac in beautiful Gravenhurst, this exceptional 3-bedroom, 2-bathroom bungalow seamlessly blends modern luxury with Muskoka charm. Built in 2021, this home sits on a private, tree-lined comer lot, just minutes from Lake Muskoka, scenic trails, an elementary school, and all essential amenities. Step inside to soaring vaulted ceilings and a bright, open-concept layout designed for both comfort and style. A large electric fireplace and built-in sound system anchors the living space, making it perfect for entertaining or unwinding in a cozy atmosphere. The chef-inspired kitchen boasts stainless steel appliances, a gas stove, quartz countertops, and under-cabinet lighting for a sleek, contemporary feel. Step outside to a spacious deck that extends off the main living area, offering the perfect spot to relax or entertain while overlooking the private, tree-lined backyard. The high ceiling in the unfinished basement is bathed in natural light from oversized windows, offering endless possibilities-whether you envision a recreation room, home gym, or additional living space. Pre-wired with electrical outlets and ready for your personal touch, this space is a blank canvas waiting to be transformed. Practicality meets convenience with three strategically placed central vac outlets, making cleaning effortless. A spacious 2-car garage provides ample storage for vehicles, outdoor gear, or seasonal toys. Tucked away on a peaceful, family-friendly cul-de-sac, this home is the perfect Muskoka retreat-offering modern elegance, natural beauty, and unbeatable location. (id:56991)
Property Details
|
MLS® Number
|
X11956847 |
|
Property Type
|
Single Family |
|
Community Name
|
Muskoka (S) |
|
AmenitiesNearBy
|
Beach |
|
CommunityFeatures
|
School Bus, Community Centre |
|
EquipmentType
|
None |
|
Features
|
Cul-de-sac, Wooded Area, Partially Cleared, Level |
|
ParkingSpaceTotal
|
5 |
|
RentalEquipmentType
|
None |
|
Structure
|
Deck |
Building
|
BathroomTotal
|
2 |
|
BedroomsAboveGround
|
3 |
|
BedroomsTotal
|
3 |
|
Amenities
|
Fireplace(s) |
|
Appliances
|
Garage Door Opener Remote(s), Central Vacuum, Water Heater, Dishwasher, Dryer, Garage Door Opener, Microwave, Refrigerator, Stove, Washer, Window Coverings |
|
ArchitecturalStyle
|
Bungalow |
|
BasementDevelopment
|
Unfinished |
|
BasementType
|
Full (unfinished) |
|
ConstructionStyleAttachment
|
Detached |
|
CoolingType
|
Central Air Conditioning |
|
ExteriorFinish
|
Vinyl Siding, Stone |
|
FireplacePresent
|
Yes |
|
FireplaceTotal
|
1 |
|
FoundationType
|
Insulated Concrete Forms |
|
HeatingFuel
|
Natural Gas |
|
HeatingType
|
Forced Air |
|
StoriesTotal
|
1 |
|
SizeInterior
|
1,500 - 2,000 Ft2 |
|
Type
|
House |
|
UtilityWater
|
Municipal Water |
Parking
|
Attached Garage
|
|
|
Inside Entry
|
|
Land
|
Acreage
|
No |
|
LandAmenities
|
Beach |
|
LandscapeFeatures
|
Landscaped |
|
Sewer
|
Septic System |
|
SizeDepth
|
80 Ft |
|
SizeFrontage
|
149 Ft ,9 In |
|
SizeIrregular
|
149.8 X 80 Ft ; Corner Lot Location |
|
SizeTotalText
|
149.8 X 80 Ft ; Corner Lot Location|under 1/2 Acre |
|
ZoningDescription
|
R1 |
Rooms
| Level |
Type |
Length |
Width |
Dimensions |
|
Basement |
Other |
9.82 m |
14.67 m |
9.82 m x 14.67 m |
|
Main Level |
Living Room |
5.13 m |
4.81 m |
5.13 m x 4.81 m |
|
Main Level |
Dining Room |
3.25 m |
3.74 m |
3.25 m x 3.74 m |
|
Main Level |
Kitchen |
2.82 m |
3.74 m |
2.82 m x 3.74 m |
|
Main Level |
Primary Bedroom |
3.63 m |
4.31 m |
3.63 m x 4.31 m |
|
Main Level |
Bedroom 2 |
3.58 m |
3.03 m |
3.58 m x 3.03 m |
|
Main Level |
Bedroom 3 |
3.31 m |
3.02 m |
3.31 m x 3.02 m |
|
Main Level |
Laundry Room |
2.03 m |
2.65 m |
2.03 m x 2.65 m |
|
Main Level |
Foyer |
1.77 m |
2.83 m |
1.77 m x 2.83 m |
|
Main Level |
Other |
6.19 m |
6.55 m |
6.19 m x 6.55 m |




































