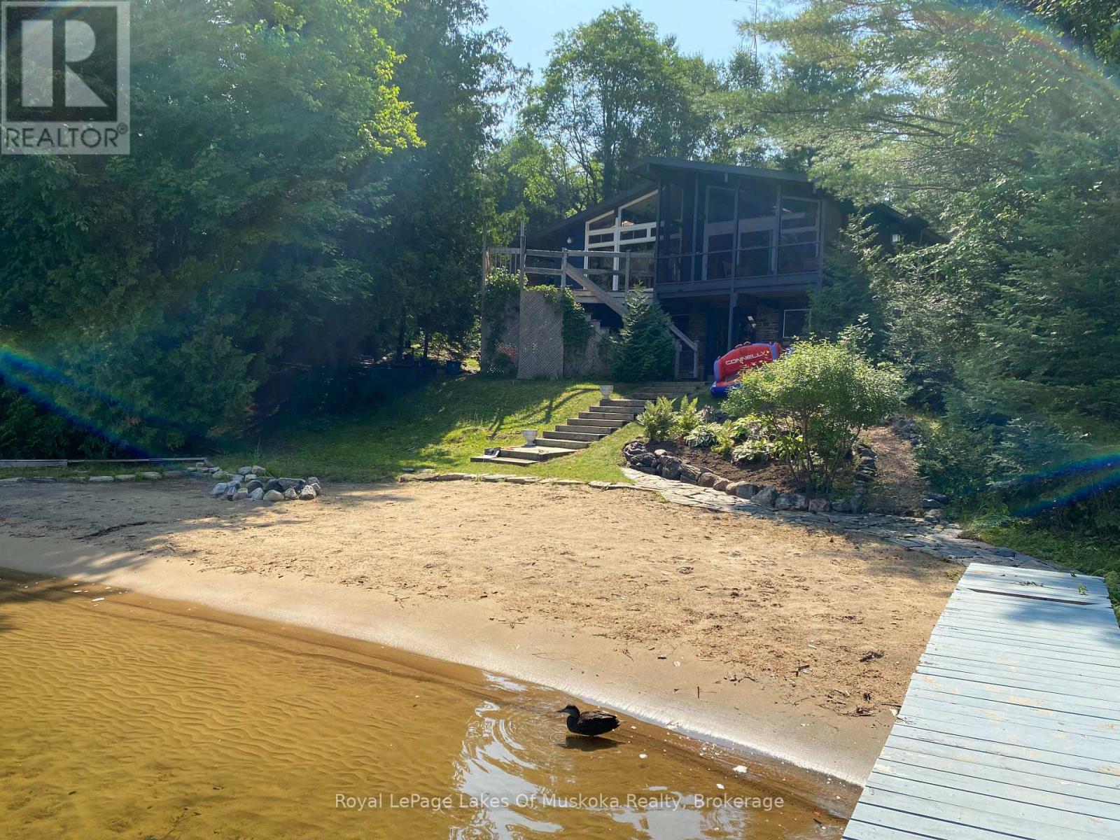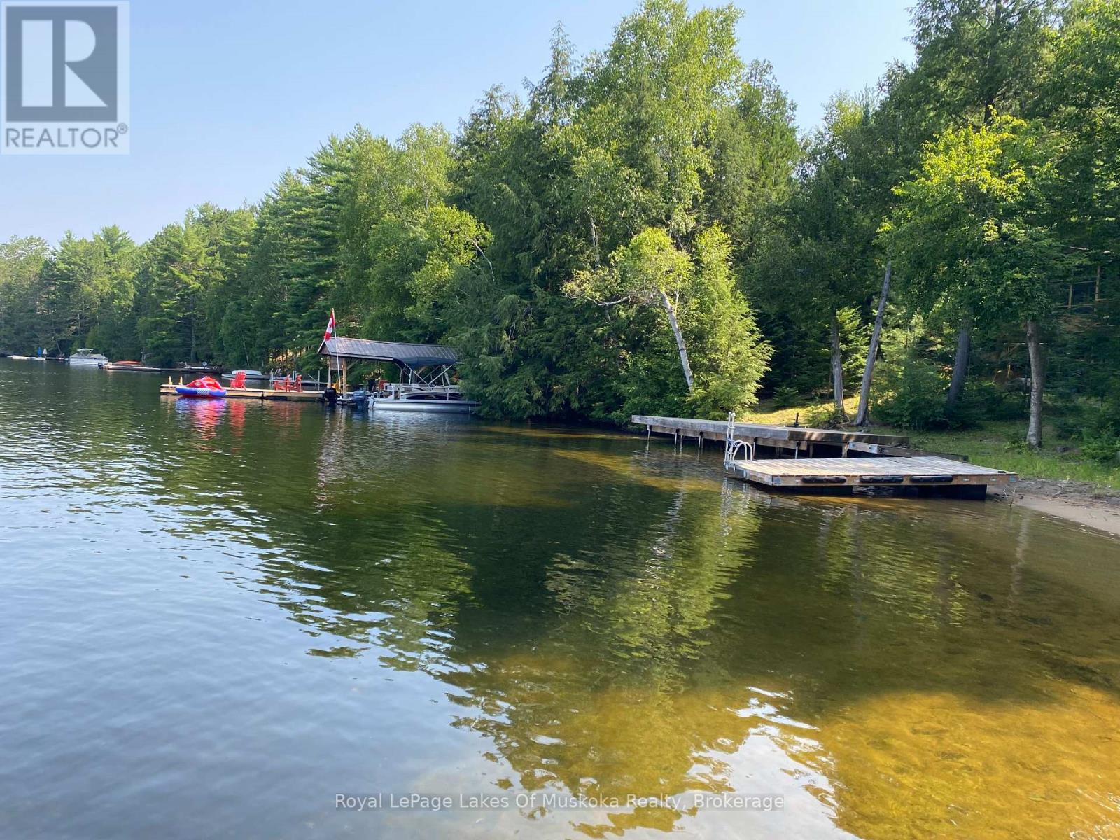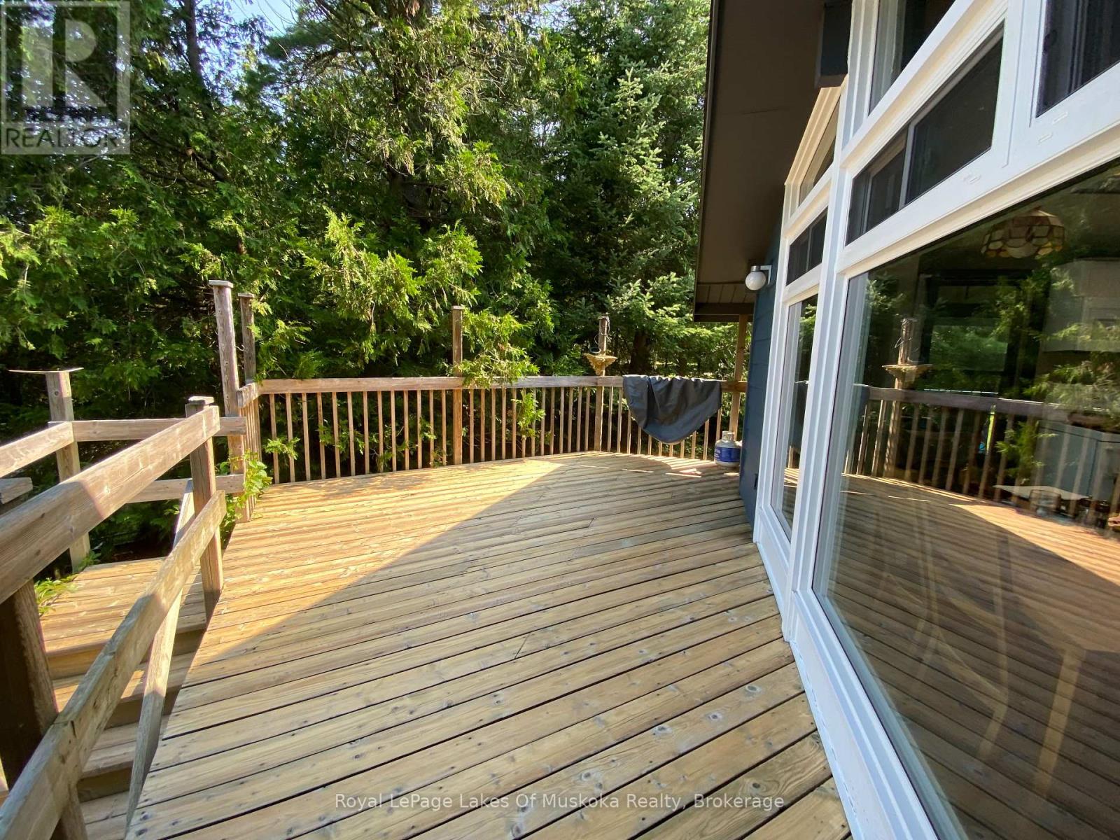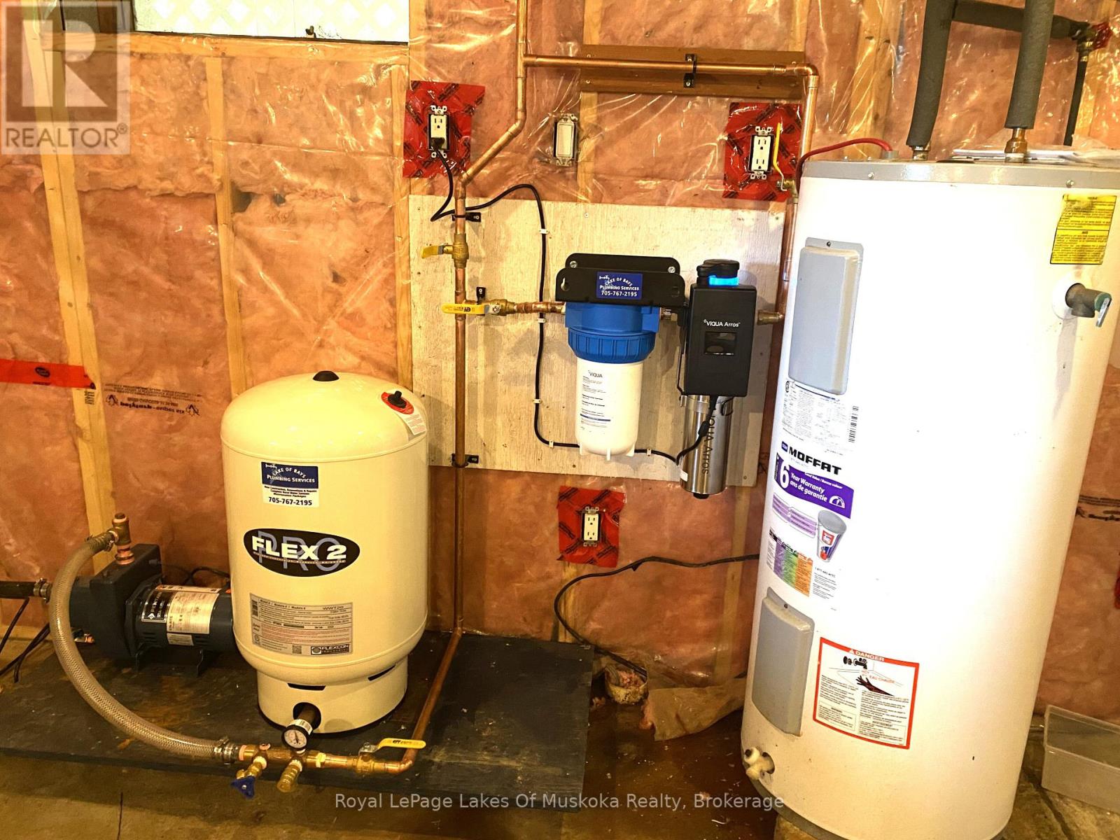3 Bedroom
1 Bathroom
700 - 1,100 ft2
Bungalow
Fireplace
Baseboard Heaters
Waterfront
$945,000
This cottage will check a lot of boxes off your "wish list" right away! This "Viceroy" style cottage, nestled on a municipal year round road, offers a tranquil escape . This idyllic property boasts a sandy beach frontage that invites you to bask in the beauty of nature while enjoying the calming rhythm of the waves. The northwest exposure ensures breathtaking views, making it ideal setting for relaxation and connection with the outdoors. Located just a short distance off the main Kawagama Lake Road makes it a breeze to get there easily in all 4 seasons. The driveway has plenty of room for parking for family and friends and an open lawn for children to run and play while adults have a game of horseshoes and everyone enjoys a family BBQ. The property dips gradually to the the waterfront with a hard packed sandy beach ideal for swimming, building sand castles, basking in the sun or launching a kayak for an adventure on the water. Enjoy beautiful, open, island dotted views with that much sought-after north\\west exposure. The cottage is located just a short distance from the waterfront and has cathedral ceilings with skylights, an open concept layout with open Livingroom, Dining Room and Kitchen all with expansive windows that overlook the lake. 3 bedrooms and the 4 pc bath are also found on this level. There is a covered deck along the entry side of the cottage and an open deck off the kitchen/dining area . There is also a covered porch overlooking the lake . The lower level is partially insulated and ready for you to finish to your needs and liking. Perhaps a great spot for a laundry room and kids play area? Kawagama Lake is the largest lake in Haliburton and provides miles of boating and adventures right from your newly surfaced dock. 2 marinas on the lake for all your boating supplies A brand new (April 2025) water system has been installed, including pump, water tank, new heated waterline to lake and UV system. (id:56991)
Property Details
|
MLS® Number
|
X12021481 |
|
Property Type
|
Single Family |
|
Community Name
|
Sherborne |
|
AmenitiesNearBy
|
Beach, Marina |
|
Easement
|
Unknown |
|
Features
|
Level Lot, Wooded Area, Sloping, Flat Site |
|
ParkingSpaceTotal
|
4 |
|
Structure
|
Deck, Porch, Dock |
|
ViewType
|
View, Lake View, View Of Water, Direct Water View |
|
WaterFrontType
|
Waterfront |
Building
|
BathroomTotal
|
1 |
|
BedroomsAboveGround
|
3 |
|
BedroomsTotal
|
3 |
|
Age
|
51 To 99 Years |
|
Amenities
|
Fireplace(s) |
|
Appliances
|
Water Heater |
|
ArchitecturalStyle
|
Bungalow |
|
BasementFeatures
|
Separate Entrance |
|
BasementType
|
Full |
|
ConstructionStyleAttachment
|
Detached |
|
ExteriorFinish
|
Wood |
|
FireplacePresent
|
Yes |
|
FireplaceTotal
|
1 |
|
FoundationType
|
Block |
|
HeatingFuel
|
Electric |
|
HeatingType
|
Baseboard Heaters |
|
StoriesTotal
|
1 |
|
SizeInterior
|
700 - 1,100 Ft2 |
|
Type
|
House |
|
UtilityWater
|
Dug Well |
Parking
Land
|
AccessType
|
Year-round Access, Private Docking |
|
Acreage
|
No |
|
LandAmenities
|
Beach, Marina |
|
Sewer
|
Septic System |
|
SizeIrregular
|
72 X 249.5 Acre |
|
SizeTotalText
|
72 X 249.5 Acre |
|
ZoningDescription
|
Sr1 |
Rooms
| Level |
Type |
Length |
Width |
Dimensions |
|
Main Level |
Living Room |
4.57 m |
4.87 m |
4.57 m x 4.87 m |
|
Main Level |
Dining Room |
4.57 m |
4.87 m |
4.57 m x 4.87 m |
|
Main Level |
Bedroom |
3.65 m |
3.04 m |
3.65 m x 3.04 m |
|
Main Level |
Bedroom |
3.65 m |
3.04 m |
3.65 m x 3.04 m |
|
Main Level |
Bedroom |
2.4 m |
3.04 m |
2.4 m x 3.04 m |
Utilities
|
Electricity
|
Installed |
|
Wireless
|
Available |
|
Electricity Connected
|
Connected |































