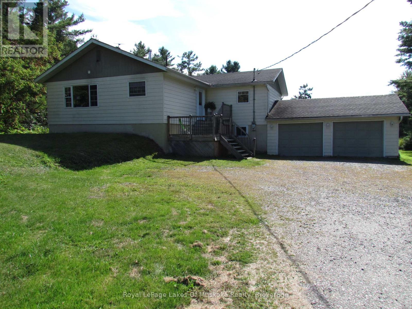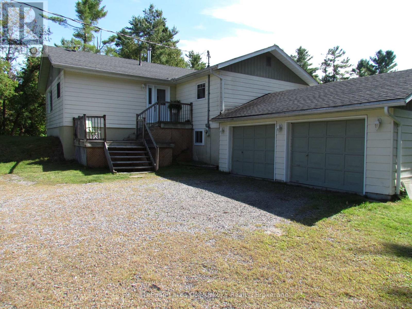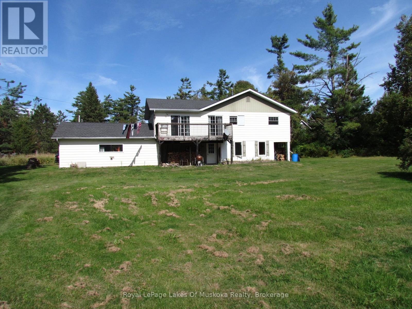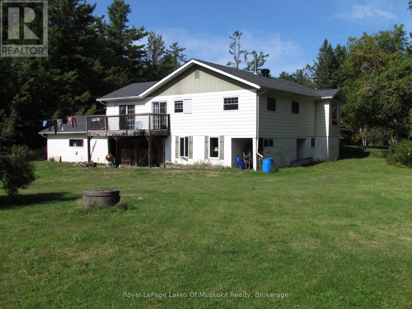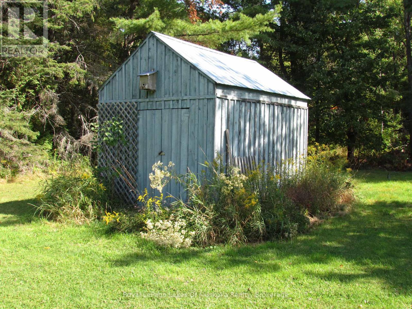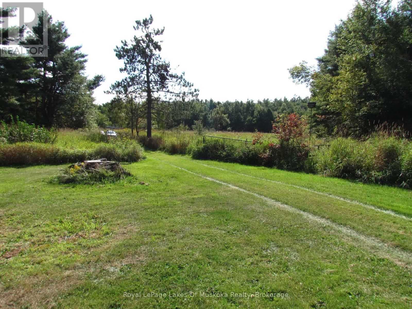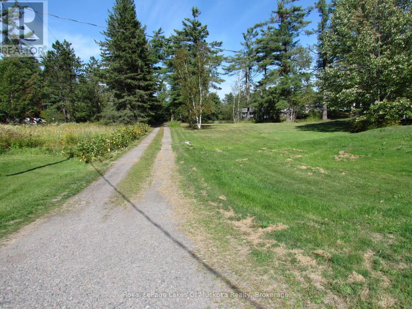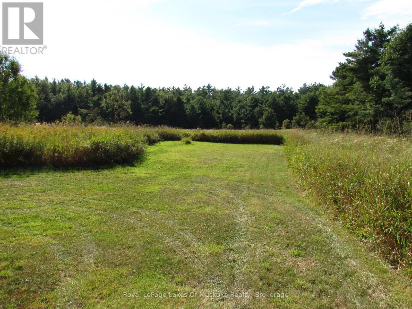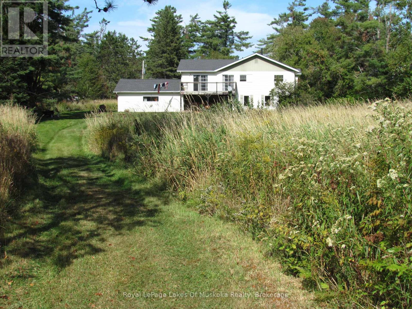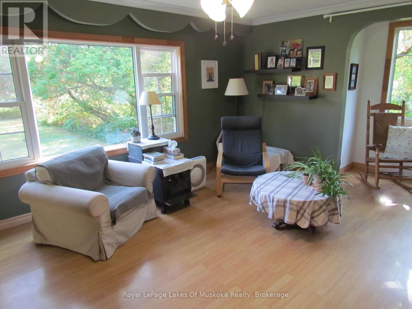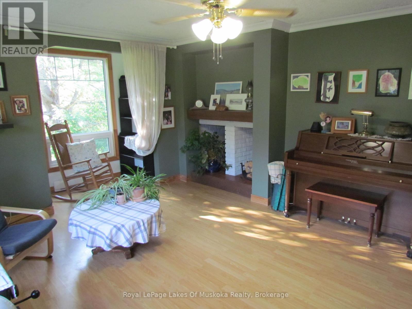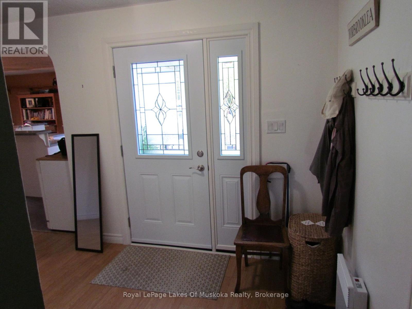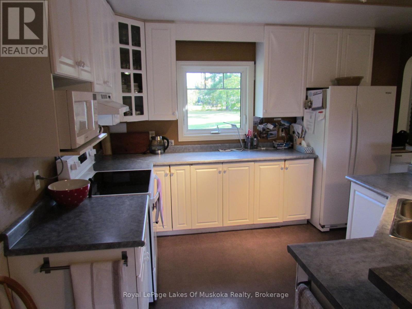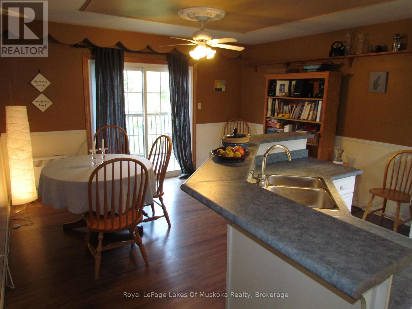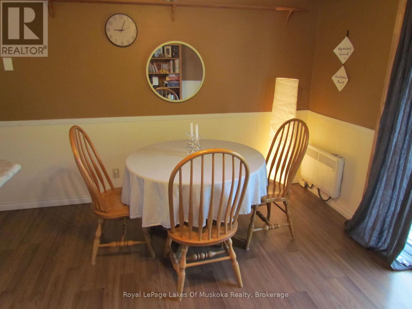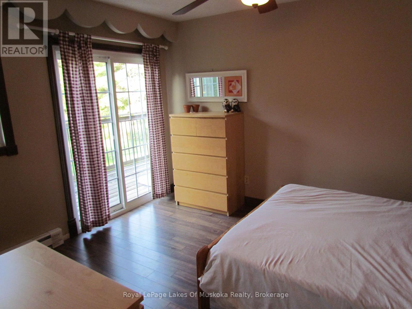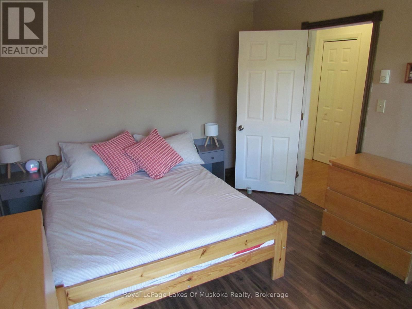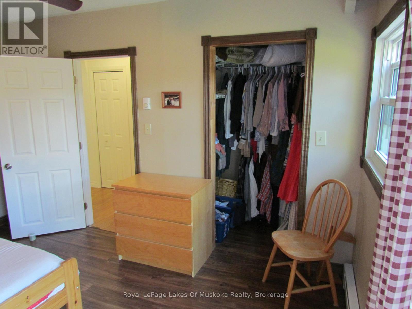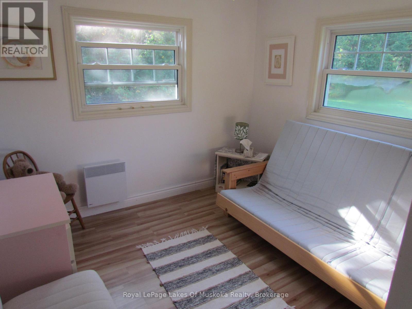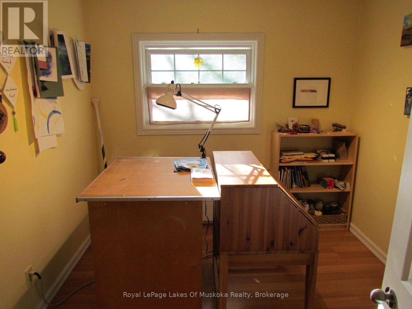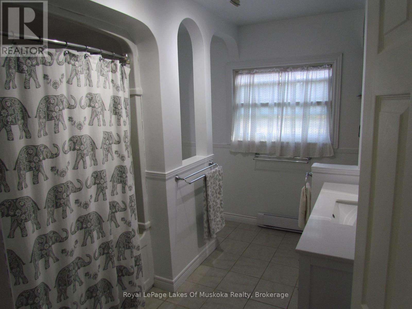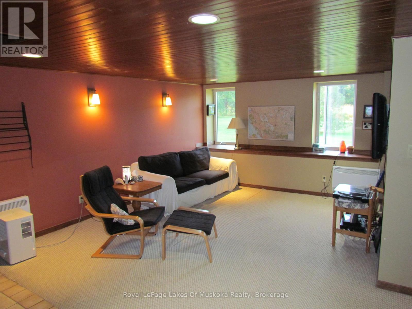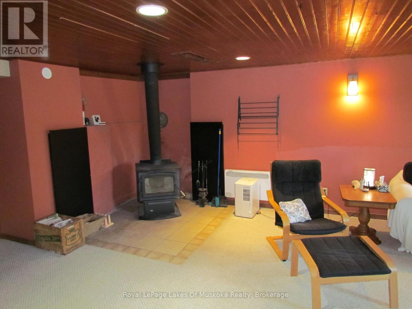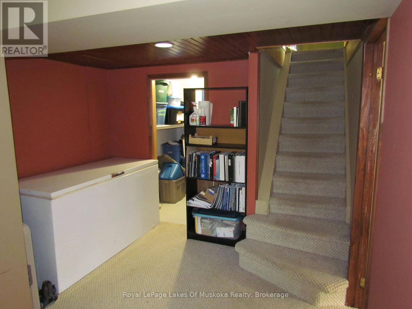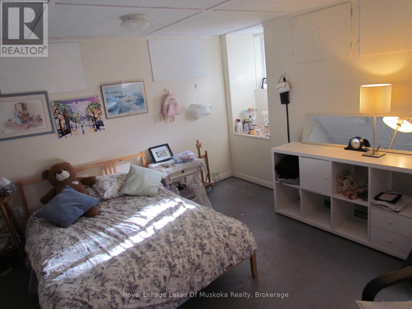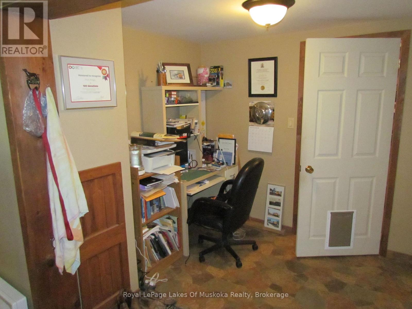3 Bedroom
1 Bathroom
700 - 1,100 ft2
Raised Bungalow
Fireplace
Baseboard Heaters
$699,900
Location, Location, Location! Less than 10 minutes to the heart of downtown Gravenhurst shopping, YMCA, Gull Lake and more. Only a couple of minutes to Hwy 11 and 15 minutes to Bracebridge Hospital. This 4 bedroom raised bungalow offers convenience and yet rural solitude set on 7.85 acres. The large eat-in kitchen has a walk out to a deck overlooking serene and level grounds once used as a hobby farm. There is a main floor 4 pc. bath and laundry along with 3 bedrooms and bright front living room. The lower level is fully finished with a spare room and a lovely large recreation/family room with a cozy airtight woodstove that easily warms the entire home. There is an attached 2 car garage with ample additional parking for multiple vehicles in the front. With a package like this you would be well advised to arrange your viewing now! (id:56991)
Property Details
|
MLS® Number
|
X12409418 |
|
Property Type
|
Single Family |
|
Community Name
|
Muskoka (S) |
|
AmenitiesNearBy
|
Schools |
|
Easement
|
Unknown, None |
|
EquipmentType
|
Water Heater - Electric, Water Heater |
|
Features
|
Level Lot, Irregular Lot Size, Flat Site, Lane, Sump Pump |
|
ParkingSpaceTotal
|
12 |
|
RentalEquipmentType
|
Water Heater - Electric, Water Heater |
|
Structure
|
Deck, Porch |
Building
|
BathroomTotal
|
1 |
|
BedroomsAboveGround
|
3 |
|
BedroomsTotal
|
3 |
|
Age
|
31 To 50 Years |
|
Appliances
|
Water Heater, Water Purifier, Water Softener, Water Treatment, Dishwasher, Dryer, Freezer, Stove, Washer, Refrigerator |
|
ArchitecturalStyle
|
Raised Bungalow |
|
BasementDevelopment
|
Finished |
|
BasementType
|
Full (finished) |
|
ConstructionStatus
|
Insulation Upgraded |
|
ConstructionStyleAttachment
|
Detached |
|
ExteriorFinish
|
Aluminum Siding |
|
FireProtection
|
Smoke Detectors |
|
FireplacePresent
|
Yes |
|
FireplaceTotal
|
1 |
|
FireplaceType
|
Woodstove |
|
FoundationType
|
Stone |
|
HeatingFuel
|
Electric |
|
HeatingType
|
Baseboard Heaters |
|
StoriesTotal
|
1 |
|
SizeInterior
|
700 - 1,100 Ft2 |
|
Type
|
House |
|
UtilityWater
|
Dug Well |
Parking
Land
|
AccessType
|
Year-round Access |
|
Acreage
|
No |
|
LandAmenities
|
Schools |
|
Sewer
|
Septic System |
|
SizeDepth
|
1394 Ft ,8 In |
|
SizeFrontage
|
198 Ft |
|
SizeIrregular
|
198 X 1394.7 Ft |
|
SizeTotalText
|
198 X 1394.7 Ft |
|
SoilType
|
Mixed Soil |
Rooms
| Level |
Type |
Length |
Width |
Dimensions |
|
Lower Level |
Other |
3.88 m |
3.65 m |
3.88 m x 3.65 m |
|
Lower Level |
Recreational, Games Room |
6 m |
3.77 m |
6 m x 3.77 m |
|
Lower Level |
Utility Room |
1.82 m |
3.65 m |
1.82 m x 3.65 m |
|
Main Level |
Living Room |
5.97 m |
4.82 m |
5.97 m x 4.82 m |
|
Main Level |
Kitchen |
4.47 m |
4.38 m |
4.47 m x 4.38 m |
|
Main Level |
Bedroom |
3.96 m |
2.97 m |
3.96 m x 2.97 m |
|
Main Level |
Bedroom 2 |
3.6 m |
2.97 m |
3.6 m x 2.97 m |
|
Main Level |
Bedroom 3 |
2.68 m |
2.93 m |
2.68 m x 2.93 m |
|
Main Level |
Laundry Room |
1.78 m |
2.04 m |
1.78 m x 2.04 m |
|
Main Level |
Bathroom |
3.14 m |
2.63 m |
3.14 m x 2.63 m |
Utilities
|
Electricity
|
Installed |
|
Electricity Connected
|
Connected |
