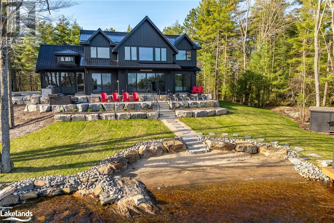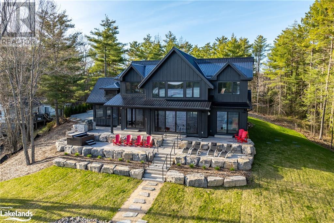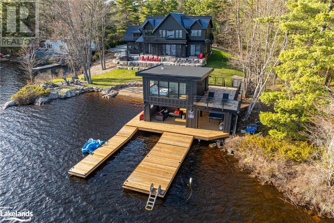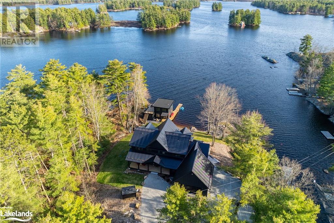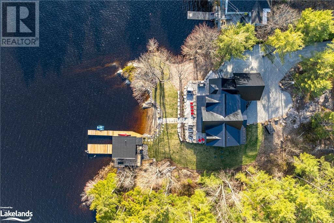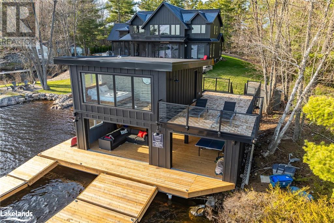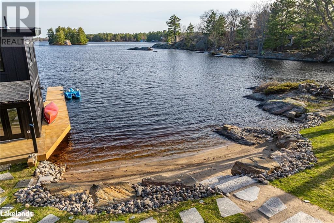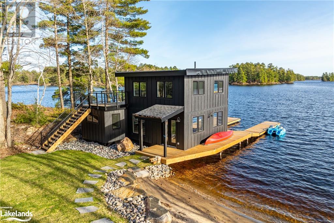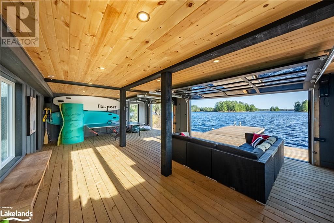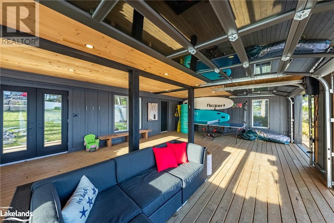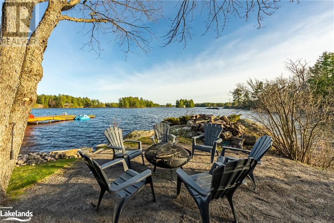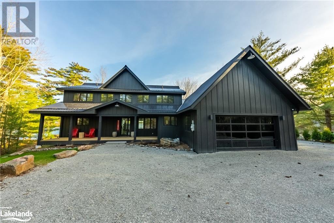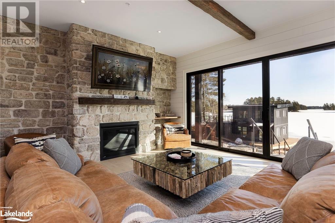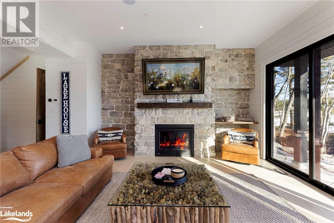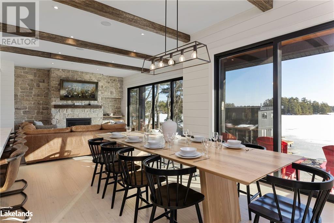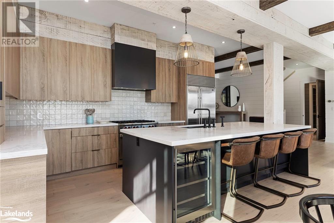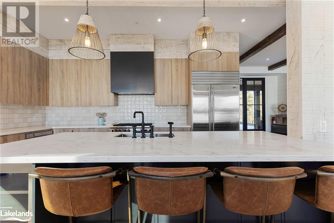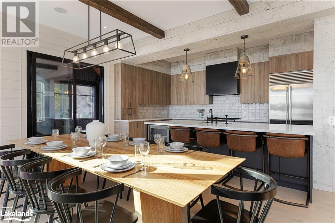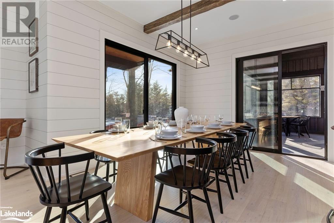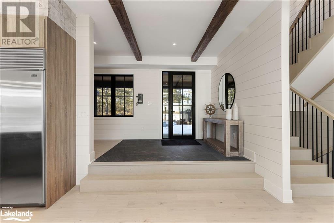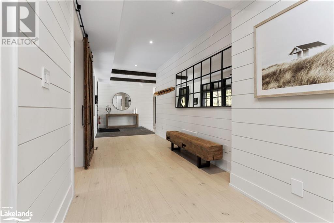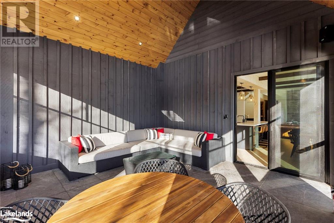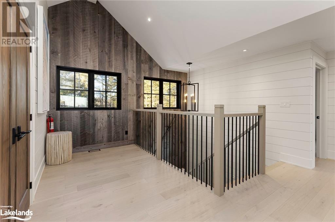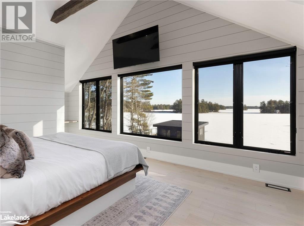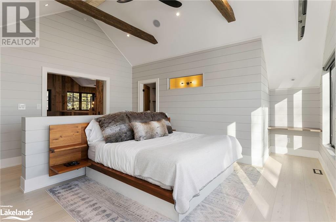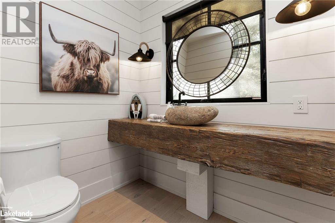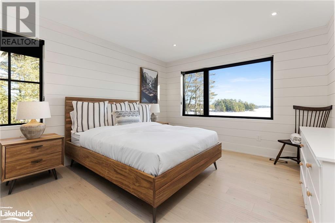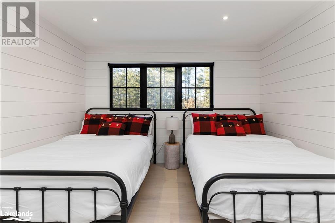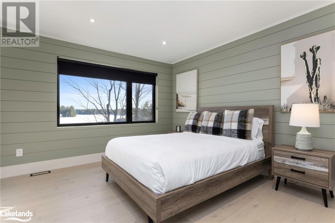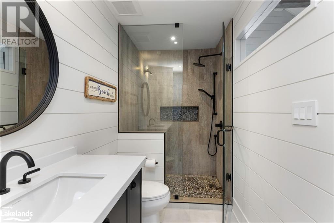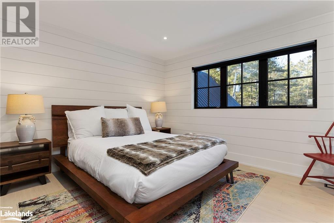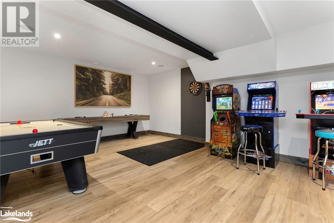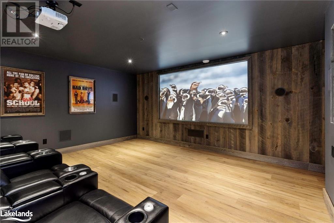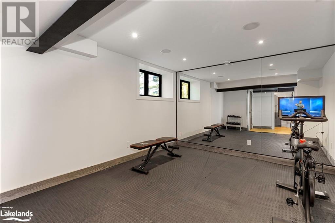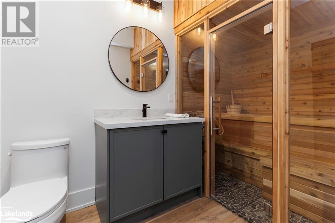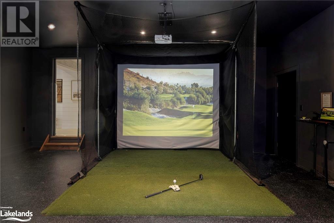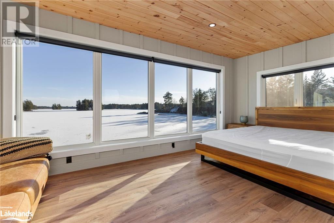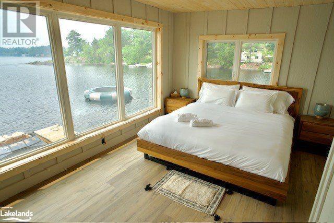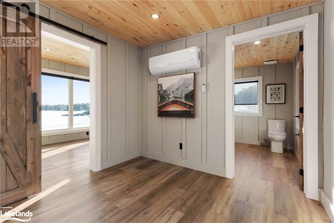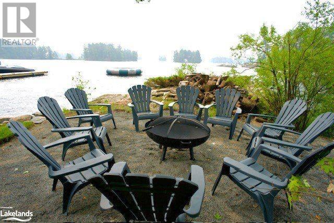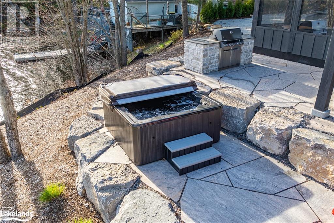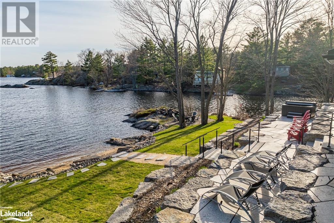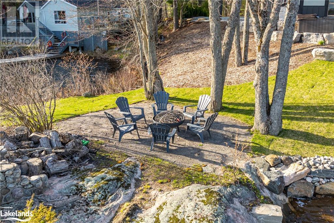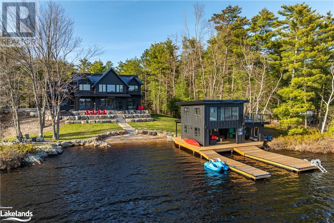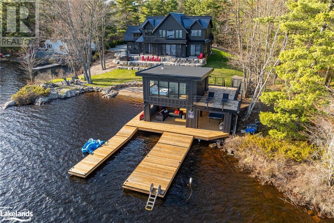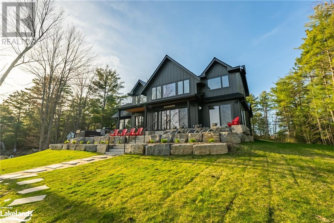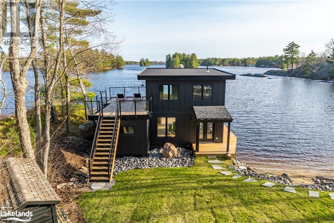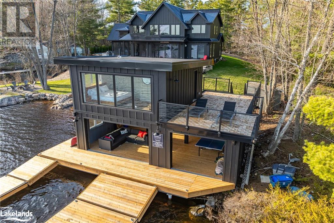7 Bedroom
5 Bathroom
4597
2 Level
None
Forced Air
Waterfront
Landscaped
$4,900,000
Kahshe Lake Beach House! Modern 6 bedroom/5 bath custom built South Muskoka lakehouse with sand beach, shoreside bunkie,& stunning long lake views! Located 5 minutes from HWY 11 on Kahshe Lake & just 1.5 hours from the GTA, this spectacular cottage has refined furnishings, elegant finishes, a Great Room with stone fireplace, 3 season screened Muskoka porch and a massive chefs kitchen with SubZero fridge, 2 dishwashers and a Wolf range. Other amazing features include gym, theatre room, games room, golf simulator, sauna & hot tub.Top this off with exceptional exterior landscaping featuring an outdoor stone patio on a generous 1 acre level lot that boasts 312 ft of sunny south views, private sand beach plus a converted boathouse that acts as a lakeside chill lounge. This dream cottage is for the family that wants it all but does not want to drive more than 1.5 hours to get there! A turnkey offering with an established rental franchise and flexible closing! Enjoy your summer at Kahshe lake in 2024. (id:56991)
Property Details
|
MLS® Number
|
40548427 |
|
Property Type
|
Single Family |
|
Amenities Near By
|
Airport, Beach, Marina, Schools, Shopping |
|
Communication Type
|
High Speed Internet |
|
Equipment Type
|
Propane Tank |
|
Features
|
Southern Exposure, Visual Exposure, Crushed Stone Driveway, Country Residential, Recreational, Sump Pump, Automatic Garage Door Opener |
|
Parking Space Total
|
8 |
|
Rental Equipment Type
|
Propane Tank |
|
Water Front Name
|
Kahshe Lake |
|
Water Front Type
|
Waterfront |
Building
|
Bathroom Total
|
5 |
|
Bedrooms Above Ground
|
7 |
|
Bedrooms Total
|
7 |
|
Appliances
|
Dishwasher, Dryer, Freezer, Microwave, Refrigerator, Sauna, Stove, Washer, Range - Gas, Window Coverings, Garage Door Opener, Hot Tub |
|
Architectural Style
|
2 Level |
|
Basement Development
|
Finished |
|
Basement Type
|
Full (finished) |
|
Constructed Date
|
2023 |
|
Construction Material
|
Wood Frame |
|
Construction Style Attachment
|
Detached |
|
Cooling Type
|
None |
|
Exterior Finish
|
Wood |
|
Fire Protection
|
Smoke Detectors, Alarm System, Security System |
|
Fireplace Present
|
No |
|
Foundation Type
|
Block |
|
Heating Fuel
|
Propane |
|
Heating Type
|
Forced Air |
|
Stories Total
|
2 |
|
Size Interior
|
4597 |
|
Type
|
House |
|
Utility Water
|
Lake/river Water Intake |
Parking
|
Attached Garage
|
|
|
Visitor Parking
|
|
Land
|
Access Type
|
Road Access, Highway Nearby |
|
Acreage
|
No |
|
Land Amenities
|
Airport, Beach, Marina, Schools, Shopping |
|
Landscape Features
|
Landscaped |
|
Sewer
|
Septic System |
|
Size Depth
|
240 Ft |
|
Size Frontage
|
310 Ft |
|
Size Irregular
|
0.94 |
|
Size Total
|
0.94 Ac|1/2 - 1.99 Acres |
|
Size Total Text
|
0.94 Ac|1/2 - 1.99 Acres |
|
Surface Water
|
Lake |
|
Zoning Description
|
Rw-6f |
Rooms
| Level |
Type |
Length |
Width |
Dimensions |
|
Second Level |
3pc Bathroom |
|
|
4'8'' x 12'7'' |
|
Second Level |
3pc Bathroom |
|
|
7'8'' x 8'2'' |
|
Second Level |
Bedroom |
|
|
11'5'' x 17'11'' |
|
Second Level |
3pc Bathroom |
|
|
7'1'' x 11'3'' |
|
Second Level |
Bedroom |
|
|
12'1'' x 13'3'' |
|
Second Level |
Bedroom |
|
|
11'10'' x 13'2'' |
|
Second Level |
Bedroom |
|
|
12'0'' x 12'10'' |
|
Second Level |
Bedroom |
|
|
11'8'' x 13'1'' |
|
Second Level |
Primary Bedroom |
|
|
14'7'' x 17'10'' |
|
Lower Level |
Storage |
|
|
7'7'' x 7'8'' |
|
Lower Level |
Utility Room |
|
|
15'2'' x 6'0'' |
|
Lower Level |
Laundry Room |
|
|
11'5'' x 6'11'' |
|
Lower Level |
3pc Bathroom |
|
|
10'8'' x 5'11'' |
|
Lower Level |
Gym |
|
|
12'0'' x 15'5'' |
|
Lower Level |
Media |
|
|
15'10'' x 18'0'' |
|
Lower Level |
Games Room |
|
|
15'2'' x 18'9'' |
|
Main Level |
3pc Bathroom |
|
|
11'3'' x 8'10'' |
|
Main Level |
Bathroom |
|
|
5'1'' x 7'5'' |
|
Main Level |
Sunroom |
|
|
15'6'' x 16'2'' |
|
Main Level |
Primary Bedroom |
|
|
11'10'' x 14'9'' |
|
Main Level |
Office |
|
|
7'7'' x 7'8'' |
|
Main Level |
Foyer |
|
|
36'10'' x 7'7'' |
|
Main Level |
Kitchen |
|
|
15'9'' x 10'0'' |
|
Main Level |
Dining Room |
|
|
15'2'' x 10'10'' |
|
Main Level |
Living Room |
|
|
18'7'' x 23'11'' |
Utilities
|
Electricity
|
Available |
|
Telephone
|
Available |
