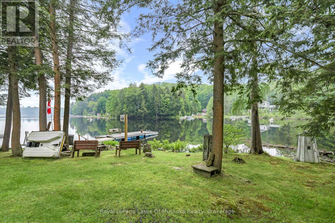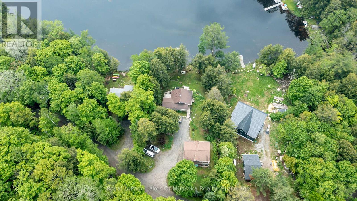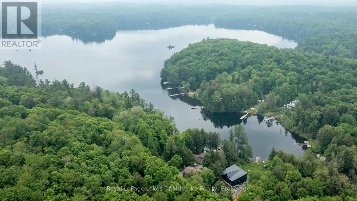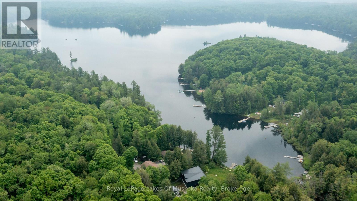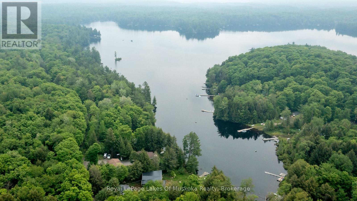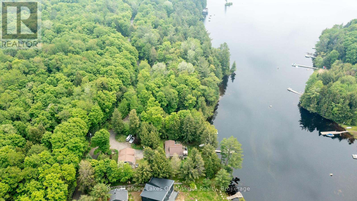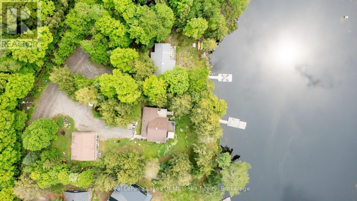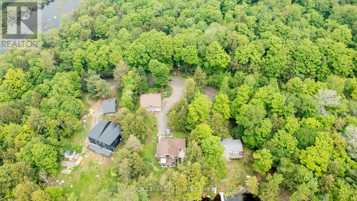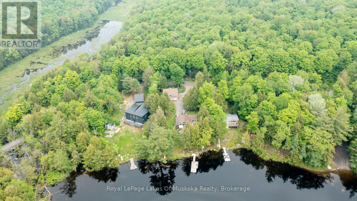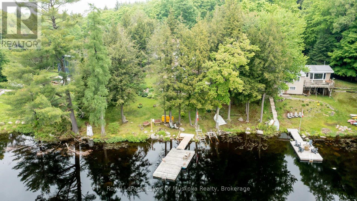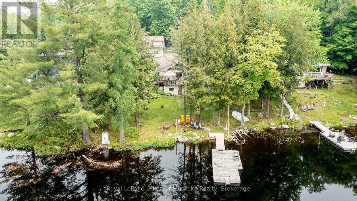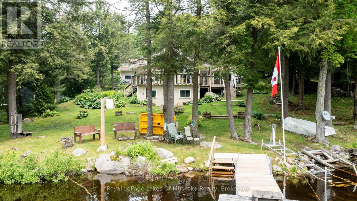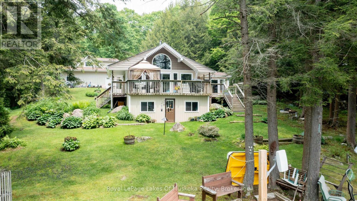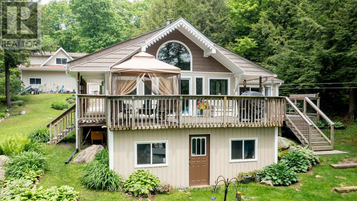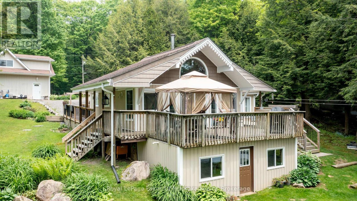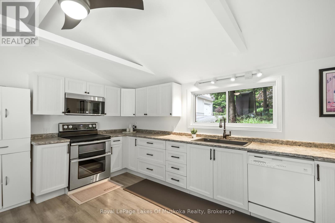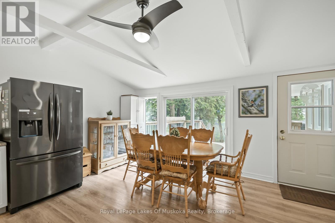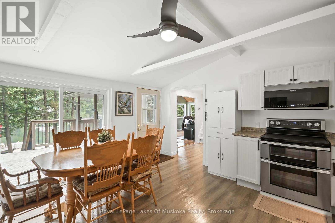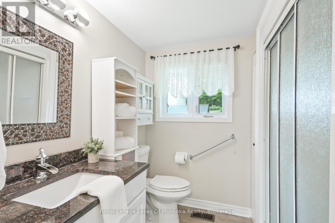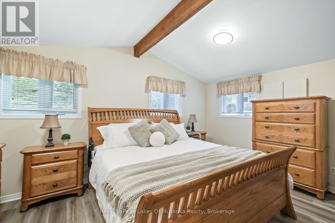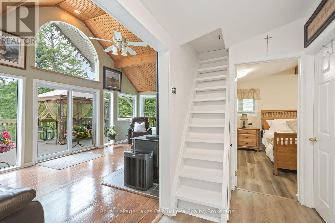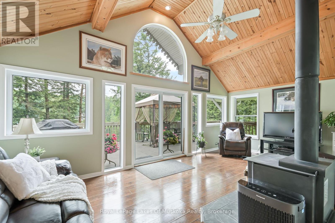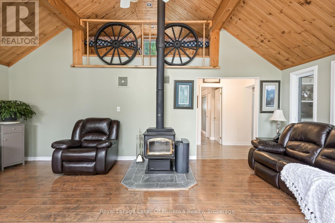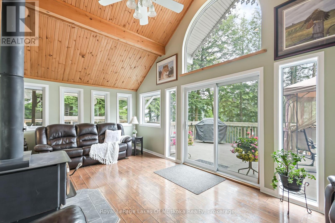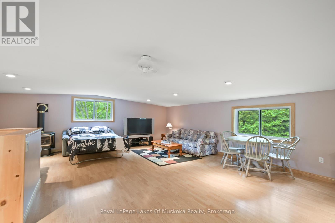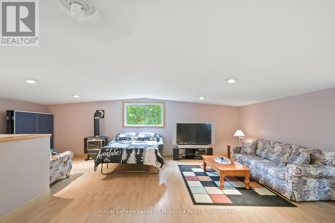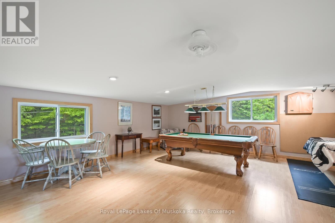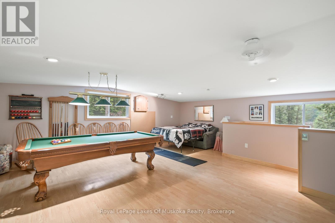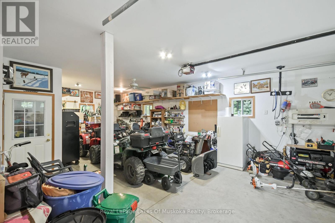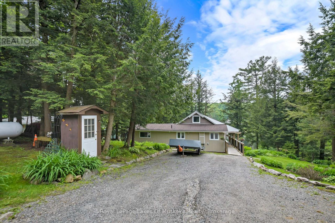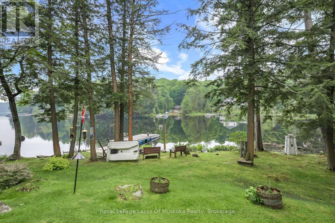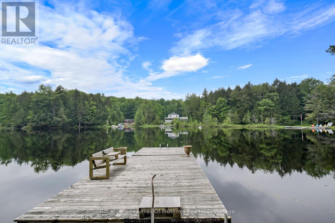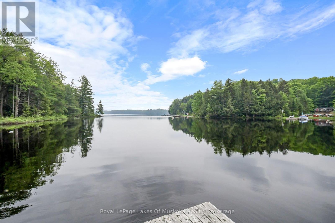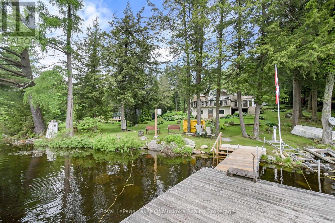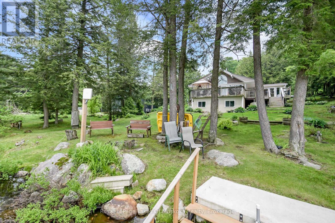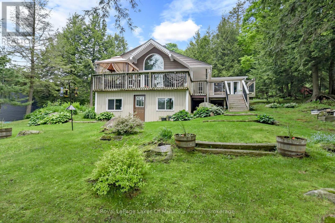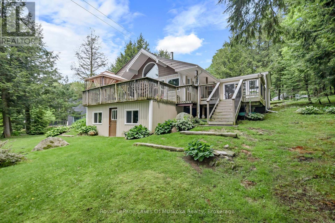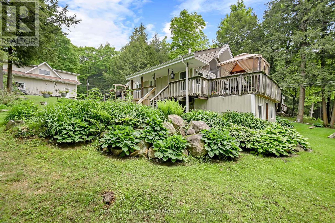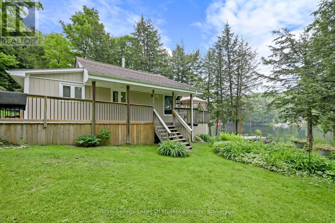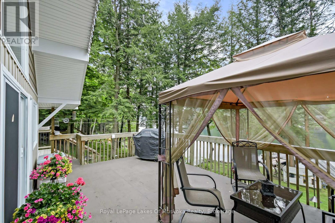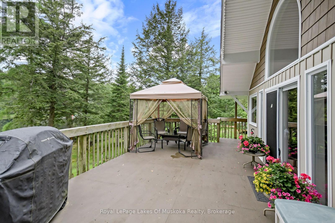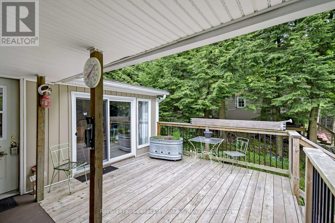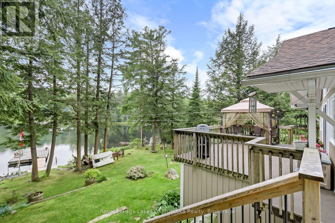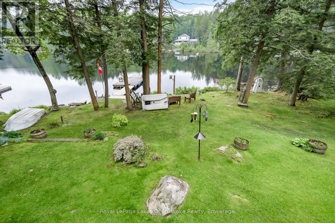2 Bedroom
1 Bathroom
700 - 1,100 ft2
Fireplace
Central Air Conditioning
Forced Air
Waterfront
$899,000
What an amazing property to be enjoyed on Leech Lake!! What you have to understand about this lake is that it is spring fed and it is stocked! It is a fisherman dream!! Now, let's talk about the cottage! It really packs a punch as it offers everything that you need to enjoy lakefront living. It has 2 bedrooms, vaulted ceilings with a wall of glass overlooking the lake, a full bath, stackable laundry and open living spaces. There is a woodstove if you want to have the toasty feeling of warmth that only a woodstove can offer or turn on the PFA furnace. In the summer, we enjoy the natural warm breeze or when its super hot, we turn on the AC. The large front deck will allow space for all to enjoy al fresco dining and relaxing. Overflow guests can enjoy the adequate excess living in the heated upper garage loft. This space is so large that it could easily be divided to give you more bedrooms. This heated garage, built in 2006, is a mans dream come true and has radiant heat in the office area. The property itself is blanketed in perennials, so you just have to allow nature to take over and offer you a plethora of colour all summer long. The gentle slope allows for excellent drainage on the land and ends at the waters edge with a dock that offers about 8 of depth, so dive right in! The cottage has seen a renovation that renewed the roof, windows, updated the plumbing and refreshed the interior. The crawl space is excellent for storage of outdoor furniture. With 119 of frontage and just under of an acre, this is a perfect way to start your family cottaging! (id:56991)
Property Details
|
MLS® Number
|
X12090032 |
|
Property Type
|
Single Family |
|
Community Name
|
Oakley |
|
Easement
|
Right Of Way |
|
EquipmentType
|
Water Heater - Propane |
|
Features
|
Cul-de-sac, Wooded Area, Irregular Lot Size, Sloping |
|
ParkingSpaceTotal
|
7 |
|
RentalEquipmentType
|
Water Heater - Propane |
|
Structure
|
Deck, Dock |
|
ViewType
|
Lake View, View Of Water, Direct Water View |
|
WaterFrontType
|
Waterfront |
Building
|
BathroomTotal
|
1 |
|
BedroomsAboveGround
|
2 |
|
BedroomsTotal
|
2 |
|
Age
|
51 To 99 Years |
|
Amenities
|
Fireplace(s) |
|
BasementDevelopment
|
Unfinished |
|
BasementType
|
Crawl Space (unfinished) |
|
ConstructionStyleAttachment
|
Detached |
|
CoolingType
|
Central Air Conditioning |
|
ExteriorFinish
|
Vinyl Siding |
|
FireProtection
|
Smoke Detectors |
|
FireplacePresent
|
Yes |
|
FireplaceTotal
|
2 |
|
FireplaceType
|
Free Standing Metal,woodstove |
|
FoundationType
|
Wood/piers |
|
HeatingFuel
|
Propane |
|
HeatingType
|
Forced Air |
|
StoriesTotal
|
2 |
|
SizeInterior
|
700 - 1,100 Ft2 |
|
Type
|
House |
|
UtilityPower
|
Generator |
|
UtilityWater
|
Lake/river Water Intake, Drilled Well |
Parking
Land
|
AccessType
|
Year-round Access, Private Docking |
|
Acreage
|
No |
|
Sewer
|
Septic System |
|
SizeDepth
|
228 Ft |
|
SizeFrontage
|
119 Ft |
|
SizeIrregular
|
119 X 228 Ft |
|
SizeTotalText
|
119 X 228 Ft|1/2 - 1.99 Acres |
|
ZoningDescription
|
Sr2 |
Rooms
| Level |
Type |
Length |
Width |
Dimensions |
|
Second Level |
Bedroom 2 |
2.32 m |
3.17 m |
2.32 m x 3.17 m |
|
Main Level |
Living Room |
6.43 m |
3.51 m |
6.43 m x 3.51 m |
|
Main Level |
Bathroom |
3.17 m |
3.35 m |
3.17 m x 3.35 m |
|
Main Level |
Primary Bedroom |
3.47 m |
4.85 m |
3.47 m x 4.85 m |
|
Main Level |
Kitchen |
4.69 m |
4 m |
4.69 m x 4 m |
Utilities
|
Electricity
|
Installed |
|
Telephone
|
Nearby |
