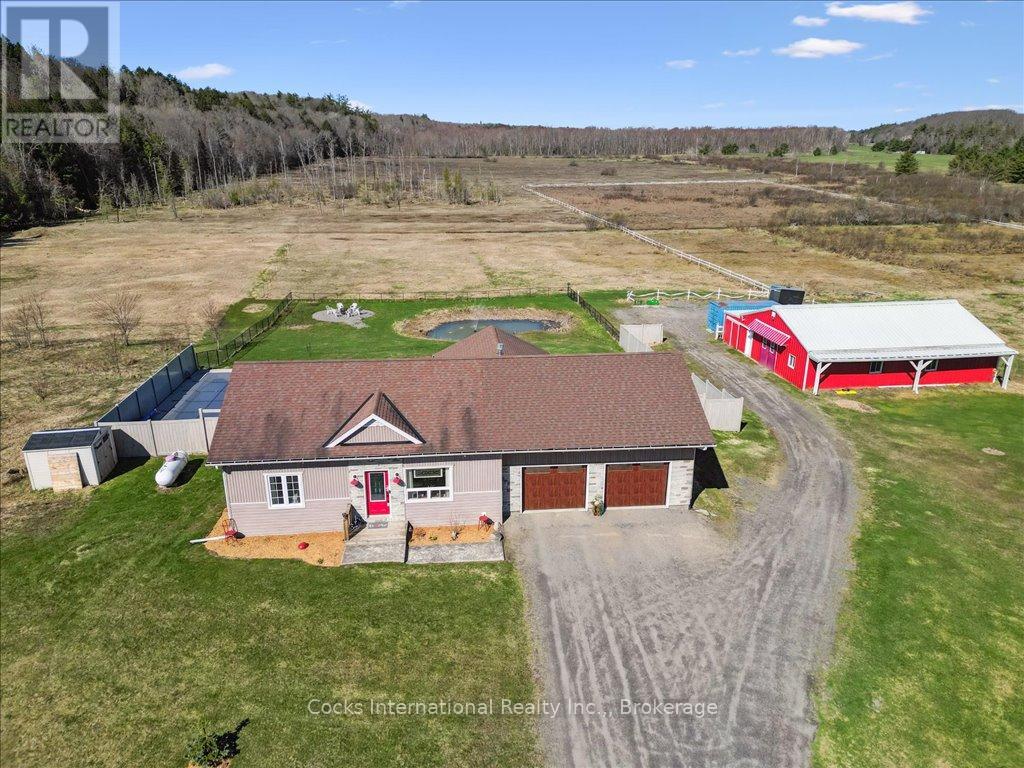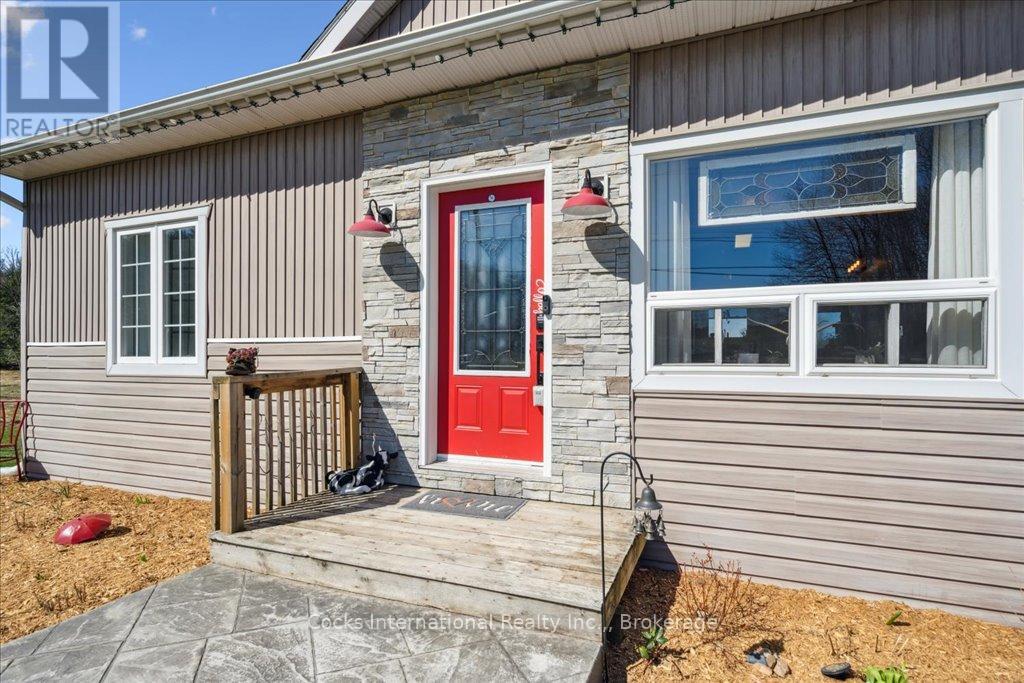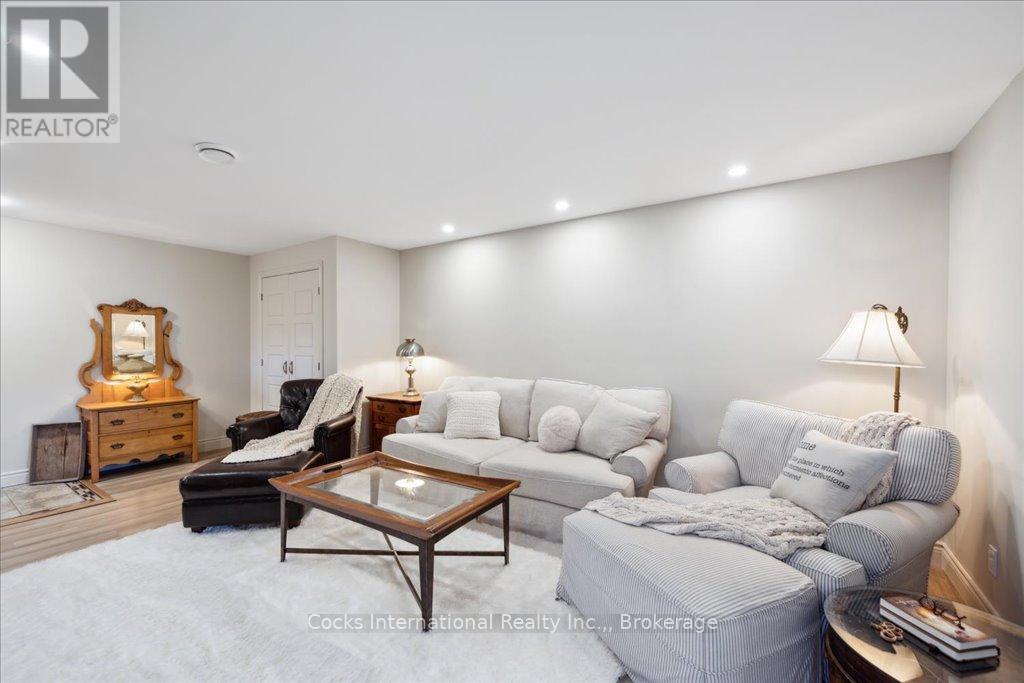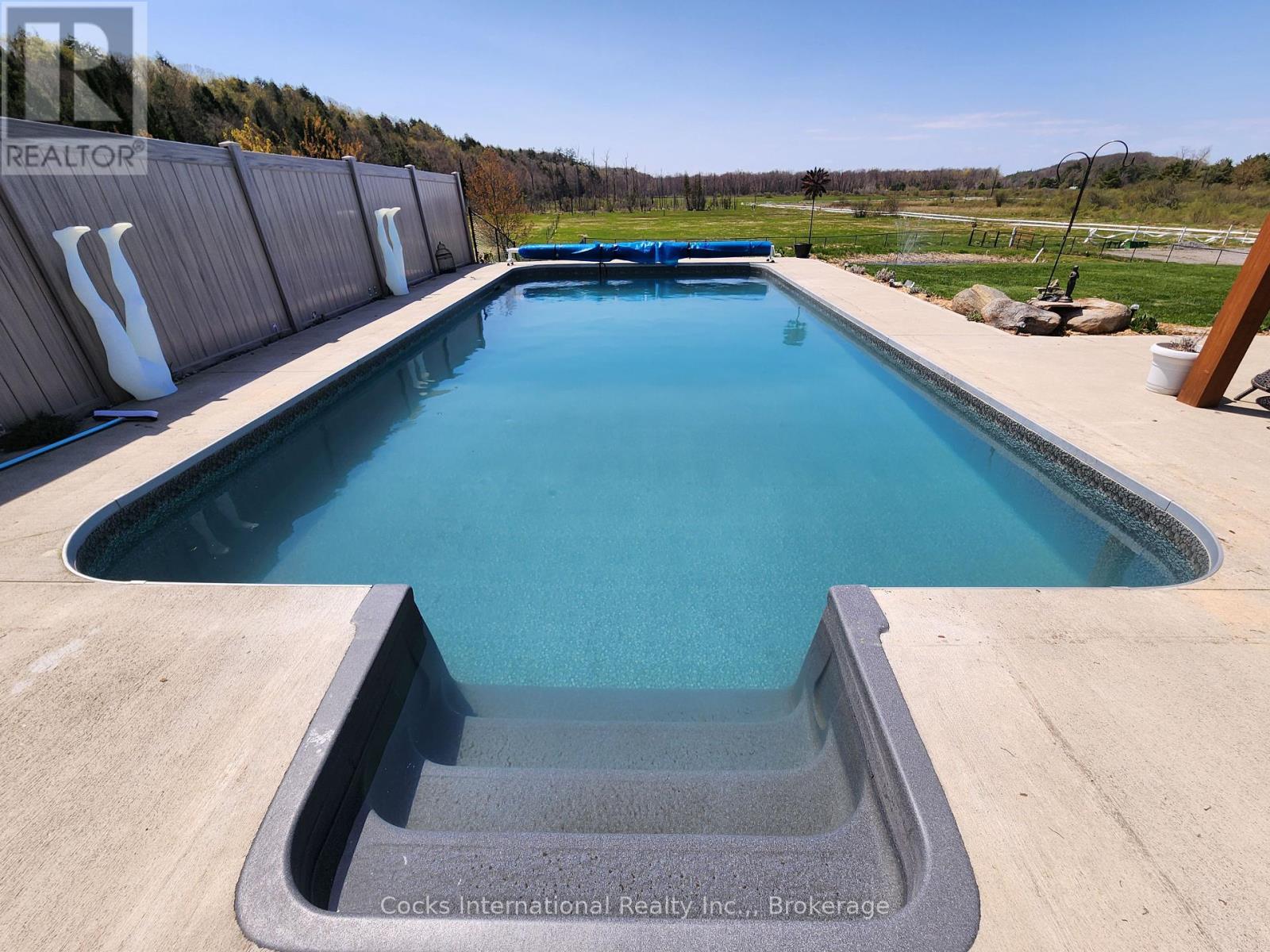3 Bedroom
2 Bathroom
700 - 1,100 ft2
Bungalow
Fireplace
Inground Pool, Outdoor Pool
Central Air Conditioning
Forced Air
Acreage
$1,299,900
Discover total privacy without sacrificing convenience on this 10.5-acre Muskoka retreat set well back from neighbours yet only a short drive to groceries, schools, health care, and Hwy 11. Completed in 2008 with energy-efficient ICF construction, the bungalow blends durability with comfort: a kitchen finished with granite counters flows into the hardwood dining area and a sunset-view Muskoka room that invites year-round relaxation. Three generous bedrooms, two full baths, main-floor laundry, and an insulated double garage keep daily living effortless. Step outside and the fun begins. An oversized deck captures golden-hour skies as it overlooks the in-ground pool, bubbling hot tub, and a peaceful pond - your personal summer playground. Morning coffee or an evening beverage often comes with deer crossing the open meadow and songbirds overhead. Sun-soaked clearings provide ample room to add raised vegetable beds, a greenhouse, or your own orchard. The fully fenced acreage lets kids and pets roam, keeps gardens and hobby animals secure, and features wide gates for trailers, RVs, or equipment. Need a serious workspace? A former steel barn has been re-imagined as a climate-controlled workshop with a solid concrete floor, spray-foam insulation, sliding and overhead doors, and abundant power ideal for woodworking, vehicle projects, creative pursuits, or a thriving home-based venture. Adventure is minutes away: hike local trails, paddle sparkling lakes, launch from two nearby marinas, or relax on a sandy public beach. Return home to lightning-fast fibre internet, reliable municipal water, a modern septic system, and low-maintenance exterior finishes that free up more time for living. Whether you're after a family haven, an entrepreneur's base, or an escape that earns its keep, this address is ready to deliver. Bring your tools, toys, and dreams - book your private tour today! (id:56991)
Property Details
|
MLS® Number
|
X11974276 |
|
Property Type
|
Single Family |
|
Community Name
|
Muskoka (N) |
|
AmenitiesNearBy
|
Beach, Marina |
|
EquipmentType
|
Propane Tank |
|
Features
|
Wooded Area, Irregular Lot Size, Sloping, Open Space, Flat Site, Carpet Free, Guest Suite |
|
ParkingSpaceTotal
|
12 |
|
PoolType
|
Inground Pool, Outdoor Pool |
|
RentalEquipmentType
|
Propane Tank |
|
Structure
|
Deck, Barn, Barn, Barn, Workshop |
|
ViewType
|
View |
Building
|
BathroomTotal
|
2 |
|
BedroomsAboveGround
|
2 |
|
BedroomsBelowGround
|
1 |
|
BedroomsTotal
|
3 |
|
Age
|
6 To 15 Years |
|
Amenities
|
Fireplace(s) |
|
Appliances
|
Hot Tub, Water Meter, Dishwasher, Dryer, Microwave, Stove, Washer, Refrigerator |
|
ArchitecturalStyle
|
Bungalow |
|
BasementDevelopment
|
Finished |
|
BasementType
|
Full (finished) |
|
ConstructionStyleAttachment
|
Detached |
|
CoolingType
|
Central Air Conditioning |
|
ExteriorFinish
|
Vinyl Siding |
|
FireProtection
|
Smoke Detectors |
|
FireplacePresent
|
Yes |
|
FireplaceTotal
|
1 |
|
FlooringType
|
Concrete, Hardwood |
|
FoundationType
|
Insulated Concrete Forms |
|
HeatingFuel
|
Propane |
|
HeatingType
|
Forced Air |
|
StoriesTotal
|
1 |
|
SizeInterior
|
700 - 1,100 Ft2 |
|
Type
|
House |
|
UtilityWater
|
Municipal Water |
Parking
Land
|
AccessType
|
Public Road, Year-round Access |
|
Acreage
|
Yes |
|
FenceType
|
Fenced Yard |
|
LandAmenities
|
Beach, Marina |
|
Sewer
|
Septic System |
|
SizeDepth
|
891 Ft |
|
SizeFrontage
|
407 Ft |
|
SizeIrregular
|
407 X 891 Ft |
|
SizeTotalText
|
407 X 891 Ft|10 - 24.99 Acres |
|
SurfaceWater
|
River/stream |
|
ZoningDescription
|
Ru |
Rooms
| Level |
Type |
Length |
Width |
Dimensions |
|
Basement |
Recreational, Games Room |
3.91 m |
6.41 m |
3.91 m x 6.41 m |
|
Basement |
Utility Room |
3.94 m |
1 m |
3.94 m x 1 m |
|
Basement |
Bathroom |
2.98 m |
2.12 m |
2.98 m x 2.12 m |
|
Basement |
Primary Bedroom |
6.15 m |
3.25 m |
6.15 m x 3.25 m |
|
Basement |
Other |
1.7 m |
3.27 m |
1.7 m x 3.27 m |
|
Main Level |
Bathroom |
3.79 m |
2.28 m |
3.79 m x 2.28 m |
|
Main Level |
Bedroom |
3.26 m |
3.88 m |
3.26 m x 3.88 m |
|
Main Level |
Bedroom |
3.79 m |
3.17 m |
3.79 m x 3.17 m |
|
Main Level |
Dining Room |
4.33 m |
5.36 m |
4.33 m x 5.36 m |
|
Main Level |
Other |
7.66 m |
7.83 m |
7.66 m x 7.83 m |
|
Main Level |
Kitchen |
3.91 m |
4.45 m |
3.91 m x 4.45 m |
|
Main Level |
Sunroom |
3.5 m |
5.16 m |
3.5 m x 5.16 m |
Utilities
|
Cable
|
Available |
|
Electricity
|
Installed |
|
Wireless
|
Available |
|
Electricity Connected
|
Connected |


























































