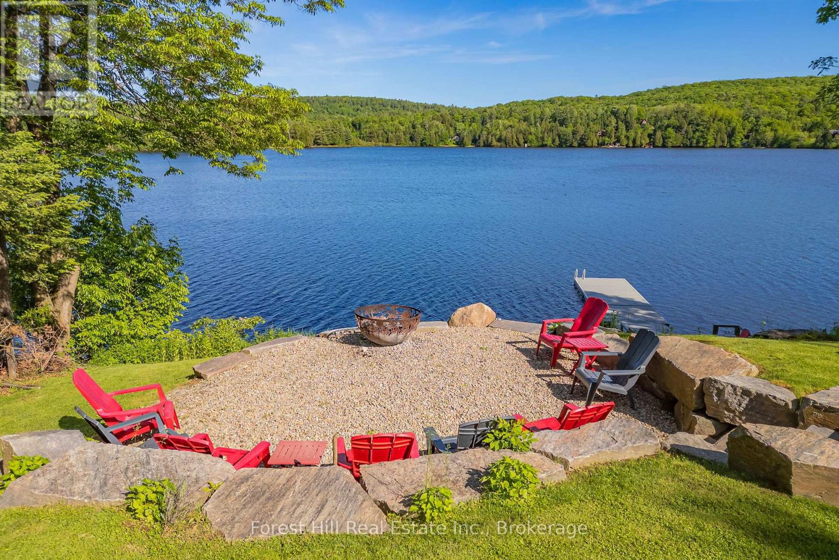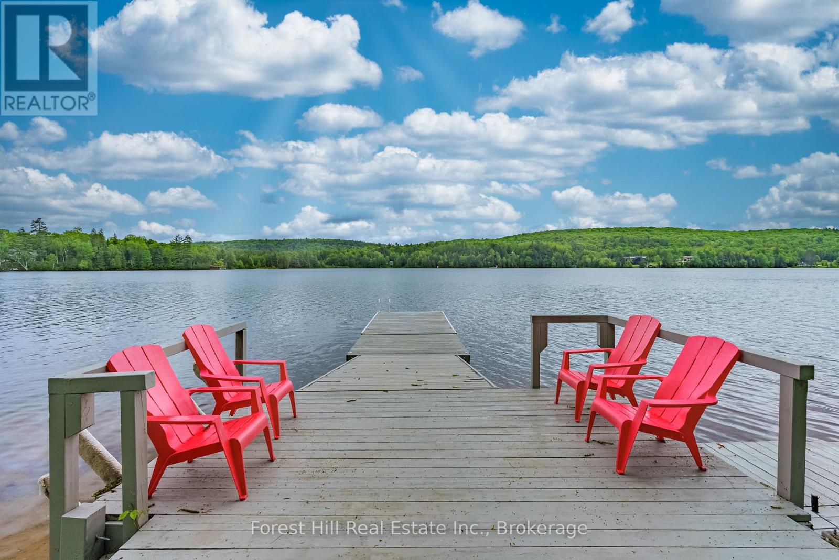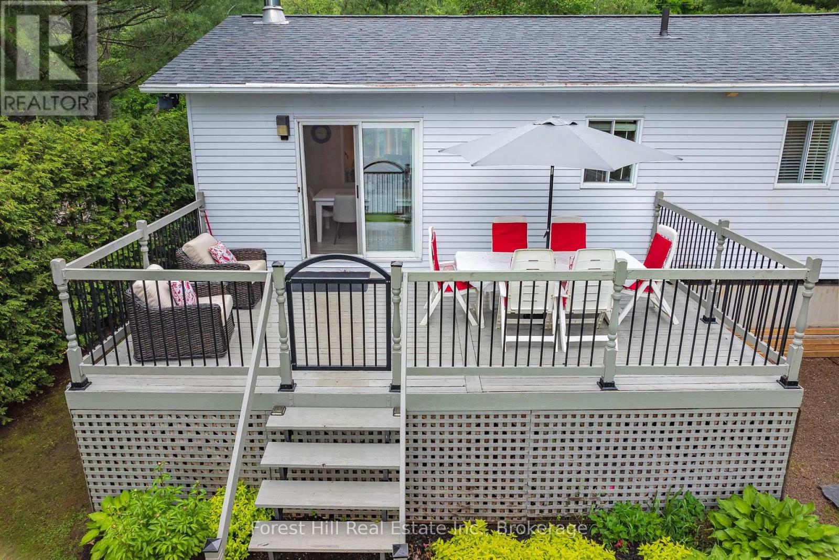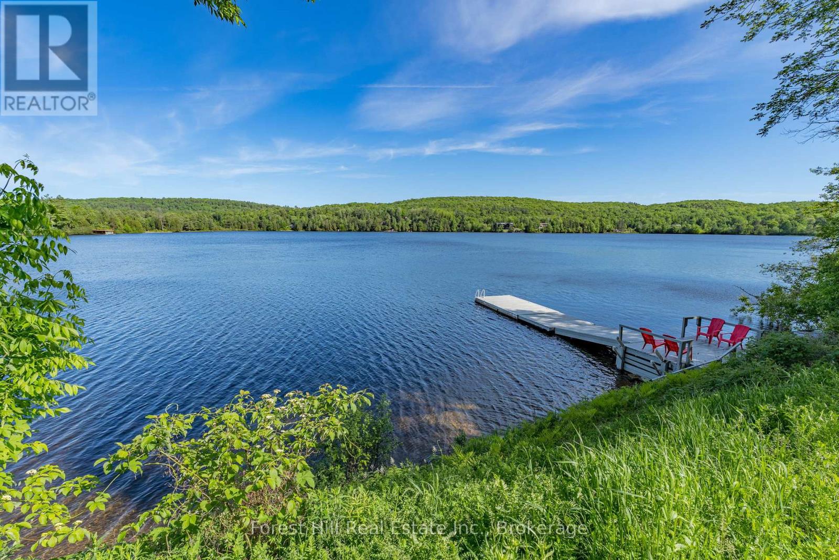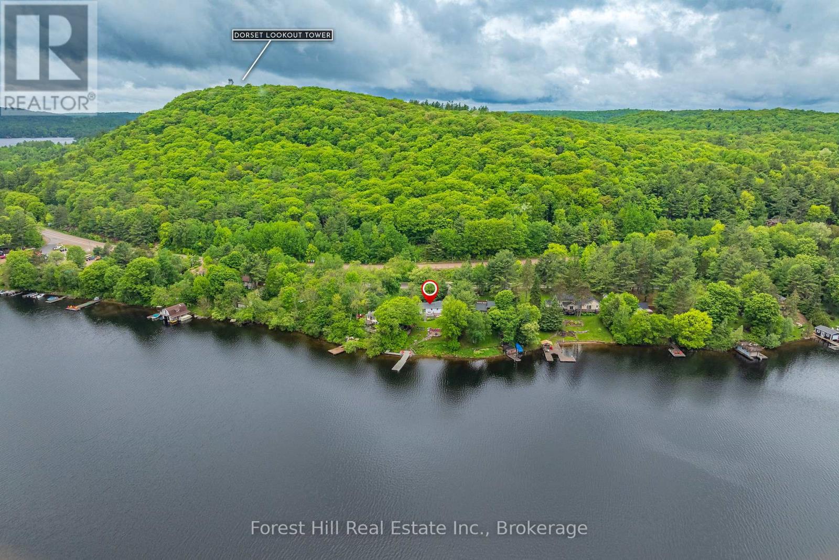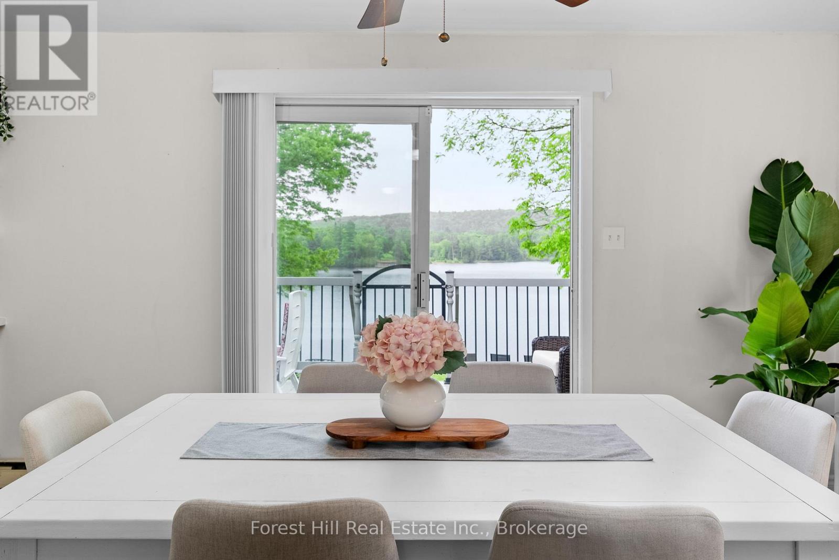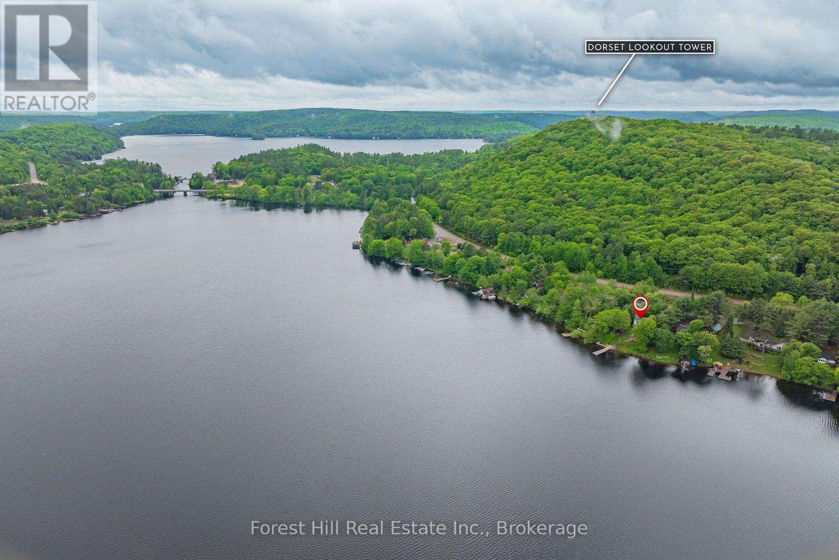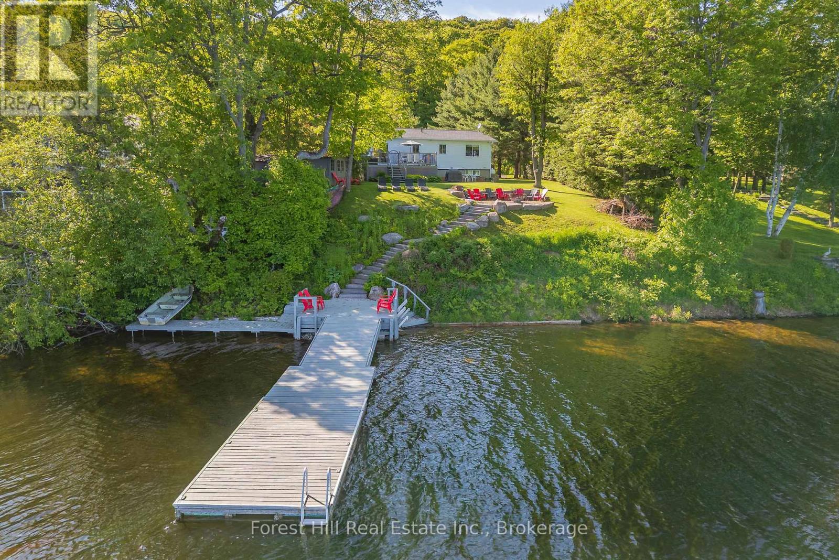4 Bedroom
2 Bathroom
1,100 - 1,500 ft2
Raised Bungalow
Fireplace
Forced Air
Waterfront
Landscaped
$1,295,000
Start your summer memories on highly sought-after Lake of Bays! This prime location is just minutes from the charming town of Dorset! This turn key 4-bedroom, 2-bathroom waterfront cottage (or home) offers year-round living & a tranquil, panoramic view of Little Trading Bay. Inside, you'll find the cottage has ample space for comfortable & functional living that offers 3-bdrms on the main floor with a 4-piece bathroom which also includes laundry, a fully finished basement designed for entertainment with a pool table, air hockey, extra sitting areas, another bedroom & 3-piece bthrm. Pride of ownership shines walking through the dining room to a lakeside deck overlooking the lake & expansive landscaped yard. An entertainer's northern paradise includes a large fire pit area, lots of level area for the kids to play, hedges on both lot lines offering excellent privacy and a stunning custom-designed, granite stone walkway providing easy access to the dock and a desirable waterfront. The owned shoreline is hardpacked sand (perfect for wading in), or enjoy deep water off the end of the dock. Endless opportunities for lakeside fun and relaxation with all day sun on the dock at this southeast-facing beauty! Whether you're an investor, retiree or looking for a family cottage, this property is the ideal choice! Walk, boat or drive to Dorset which is only minutes away for all your amenities including ice cream, restaurants, the iconic Robinsons General Store for groceries, gift shops, hike up to the Dorset lookout tower and much more. Enjoy crown land trails and Algonquin Park nearby. This summer getaway or winter retreat offers so much, all within 2 1/2 hrs of the GTA! If you crave big lake enjoyment w/ miles of boating while set in a tranquil, sheltered bay, it's all here! Don't miss your opportunity to own a slice of paradise on Lake of Bays! (id:56991)
Property Details
|
MLS® Number
|
X12195137 |
|
Property Type
|
Single Family |
|
Community Name
|
Sherborne |
|
AmenitiesNearBy
|
Beach, Hospital, Marina, Place Of Worship |
|
CommunityFeatures
|
Fishing |
|
Easement
|
Easement, Right Of Way |
|
Features
|
Wooded Area, Sloping, Level |
|
ParkingSpaceTotal
|
6 |
|
Structure
|
Deck, Shed, Dock |
|
ViewType
|
Lake View, Direct Water View, Unobstructed Water View |
|
WaterFrontType
|
Waterfront |
Building
|
BathroomTotal
|
2 |
|
BedroomsAboveGround
|
4 |
|
BedroomsTotal
|
4 |
|
Amenities
|
Fireplace(s), Separate Heating Controls |
|
Appliances
|
Water Treatment, Water Heater, All, Dishwasher, Dryer, Freezer, Furniture, Microwave, Hood Fan, Satellite Dish, Stove, Washer, Window Coverings, Refrigerator |
|
ArchitecturalStyle
|
Raised Bungalow |
|
BasementDevelopment
|
Finished |
|
BasementType
|
N/a (finished) |
|
ConstructionStyleAttachment
|
Detached |
|
ExteriorFinish
|
Aluminum Siding |
|
FireProtection
|
Smoke Detectors, Security System |
|
FireplacePresent
|
Yes |
|
FireplaceTotal
|
2 |
|
FoundationType
|
Block |
|
HeatingFuel
|
Propane |
|
HeatingType
|
Forced Air |
|
StoriesTotal
|
1 |
|
SizeInterior
|
1,100 - 1,500 Ft2 |
|
Type
|
House |
|
UtilityPower
|
Generator |
|
UtilityWater
|
Lake/river Water Intake |
Parking
Land
|
AccessType
|
Year-round Access, Private Docking |
|
Acreage
|
No |
|
LandAmenities
|
Beach, Hospital, Marina, Place Of Worship |
|
LandscapeFeatures
|
Landscaped |
|
Sewer
|
Septic System |
|
SizeDepth
|
216 Ft ,8 In |
|
SizeFrontage
|
100 Ft |
|
SizeIrregular
|
100 X 216.7 Ft |
|
SizeTotalText
|
100 X 216.7 Ft |
|
SurfaceWater
|
Lake/pond |
|
ZoningDescription
|
Hr |
Rooms
| Level |
Type |
Length |
Width |
Dimensions |
|
Basement |
Recreational, Games Room |
6.86 m |
7.11 m |
6.86 m x 7.11 m |
|
Basement |
Bedroom |
3.43 m |
3.48 m |
3.43 m x 3.48 m |
|
Basement |
Bathroom |
1.25 m |
2.9 m |
1.25 m x 2.9 m |
|
Main Level |
Living Room |
3.48 m |
5.23 m |
3.48 m x 5.23 m |
|
Main Level |
Kitchen |
3.45 m |
2.92 m |
3.45 m x 2.92 m |
|
Main Level |
Dining Room |
3.45 m |
4.27 m |
3.45 m x 4.27 m |
|
Main Level |
Primary Bedroom |
3.45 m |
3.76 m |
3.45 m x 3.76 m |
|
Main Level |
Bedroom |
3.78 m |
2.69 m |
3.78 m x 2.69 m |
|
Main Level |
Bedroom |
3 m |
2.97 m |
3 m x 2.97 m |
|
Main Level |
Bathroom |
3.45 m |
2.52 m |
3.45 m x 2.52 m |
Utilities
|
Electricity
|
Installed |
|
Wireless
|
Available |
