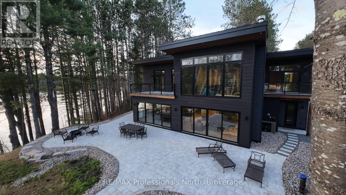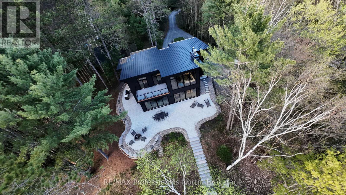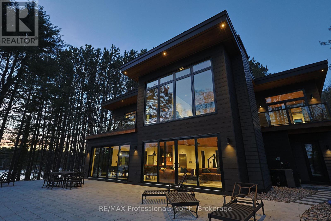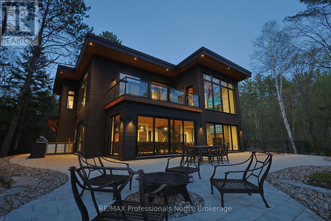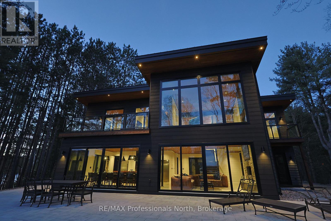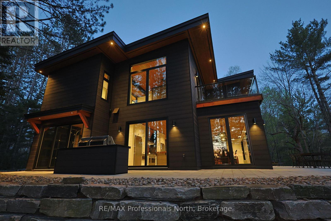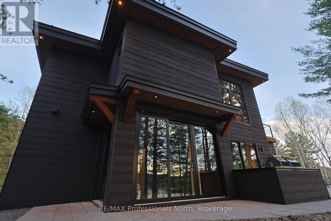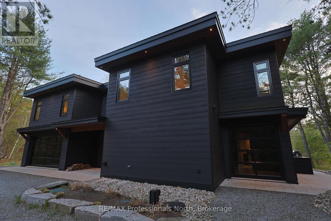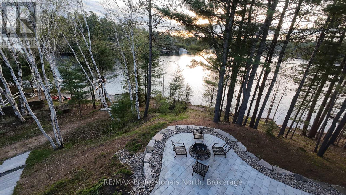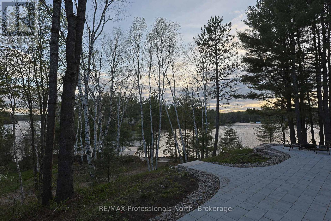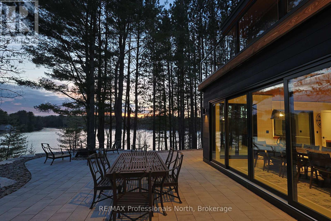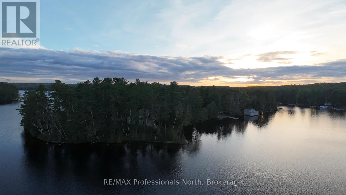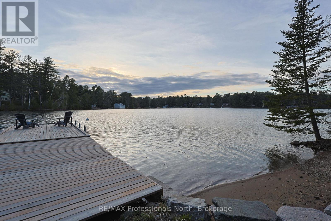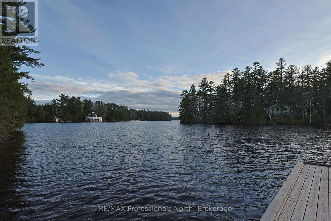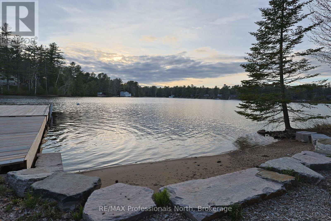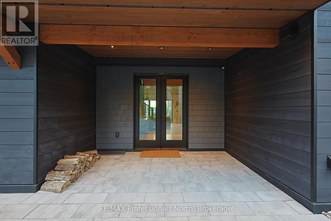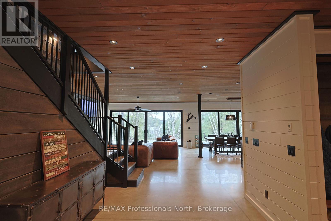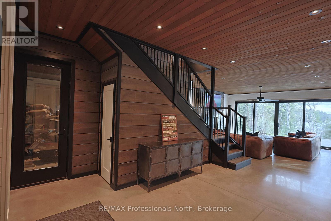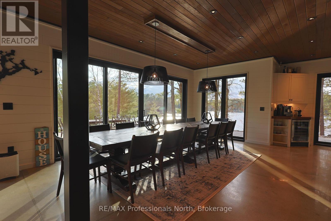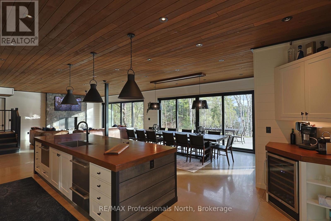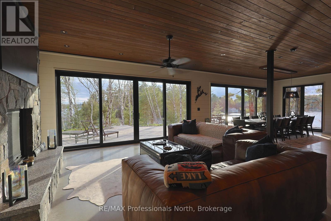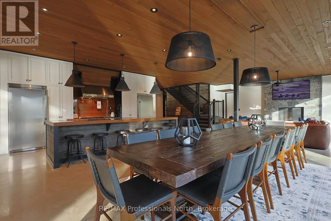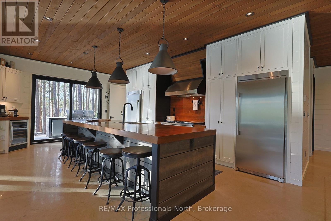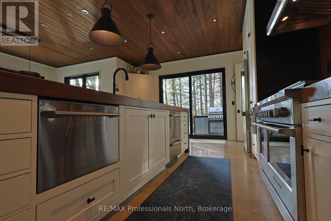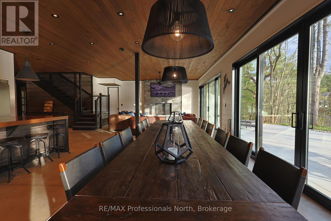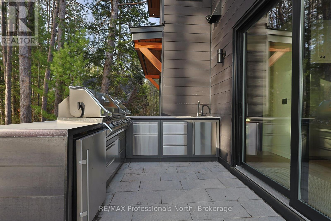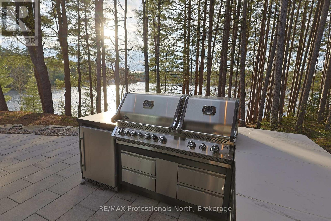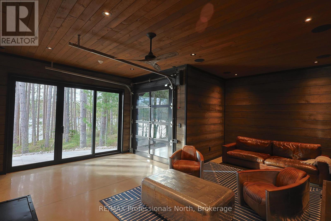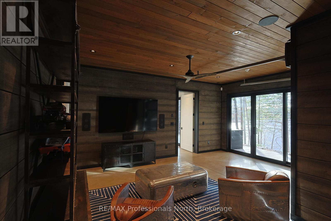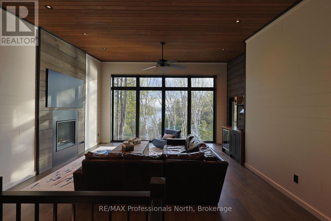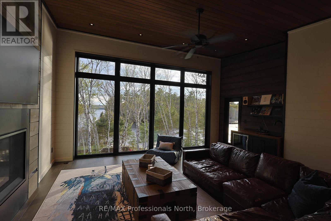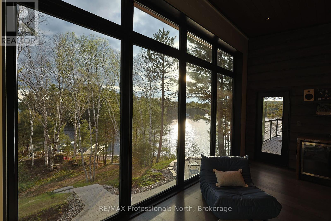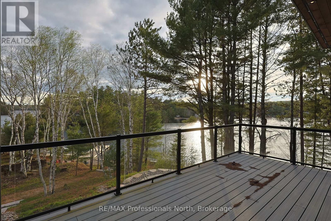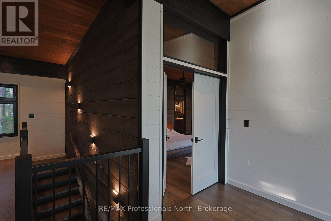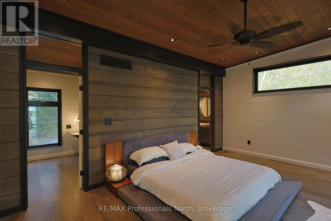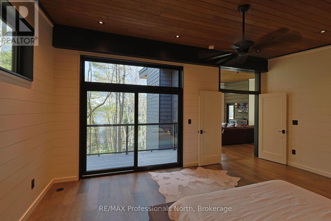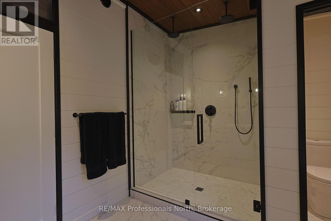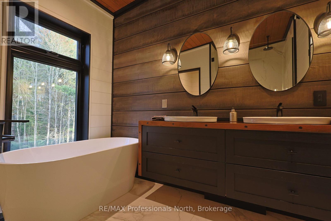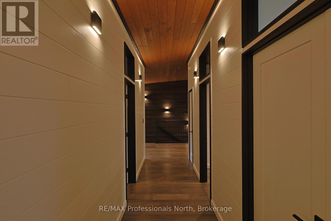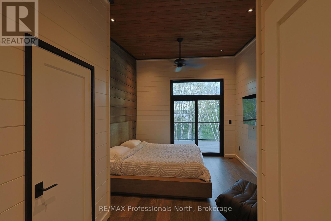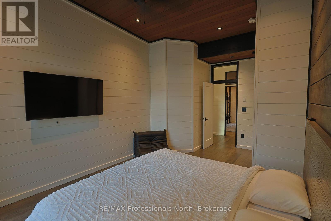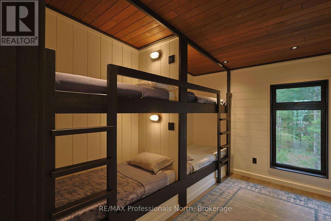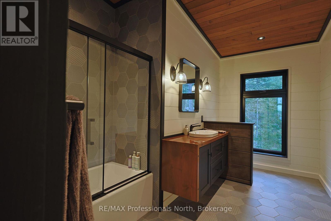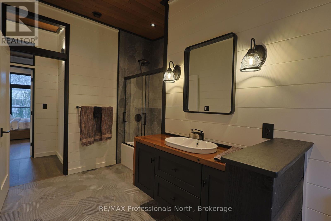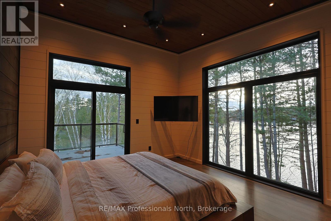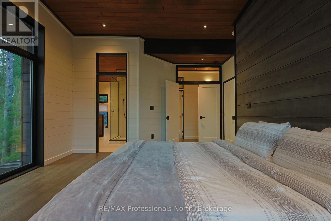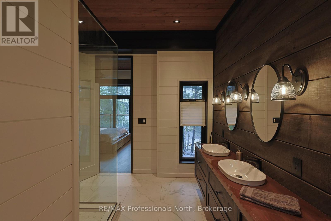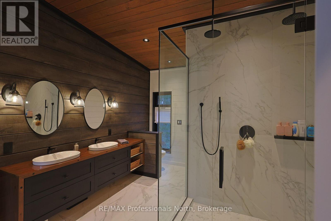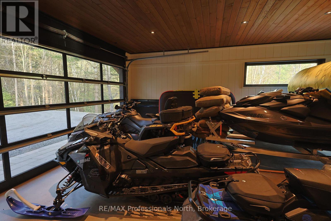4 Bedroom
4 Bathroom
3,500 - 5,000 ft2
Fireplace
Central Air Conditioning, Ventilation System, Air Exchanger
Radiant Heat
Waterfront
Landscaped
$5,099,500
Welcome to 1025 Mary Robert on Beautiful Lake of Bays. 222' WEST FACING. This modern smart home/cottage is situated on a beautiful birch treed lot minutes from Baysville. Enjoy being on the most Southern part of the lake for convenience and a shorter distance time from Toronto (2 hours). This property is fairly level with a golf cart path or beautiful large Muskoka stones to the lake. The waterfront includes a very large dock, beach and a hard packed sand entry. You can wade in from the beach or dive off the dock! This modern design was created around energy efficiency by using state of the art construction materials and geothermal for heating. In-floor heating in every square inch. Fiber optic internet. Generac whole home system included. Electric car hookup ready. The listing agent Adam Godard is the builder. (id:56991)
Open House
This property has open houses!
Starts at:
2:00 pm
Ends at:
4:00 pm
Property Details
|
MLS® Number
|
X12148680 |
|
Property Type
|
Single Family |
|
Community Name
|
Mclean |
|
AmenitiesNearBy
|
Place Of Worship, Marina |
|
Easement
|
Environment Protected |
|
EquipmentType
|
Propane Tank |
|
Features
|
Wooded Area, Irregular Lot Size, Sloping, Open Space, Flat Site, Dry, Level |
|
ParkingSpaceTotal
|
10 |
|
RentalEquipmentType
|
Propane Tank |
|
Structure
|
Patio(s), Dock |
|
ViewType
|
Lake View, Direct Water View |
|
WaterFrontType
|
Waterfront |
Building
|
BathroomTotal
|
4 |
|
BedroomsAboveGround
|
4 |
|
BedroomsTotal
|
4 |
|
Age
|
New Building |
|
Amenities
|
Fireplace(s) |
|
Appliances
|
Water Heater, All, Furniture |
|
ConstructionStatus
|
Insulation Upgraded |
|
ConstructionStyleAttachment
|
Detached |
|
CoolingType
|
Central Air Conditioning, Ventilation System, Air Exchanger |
|
ExteriorFinish
|
Wood |
|
FireProtection
|
Alarm System, Smoke Detectors, Security System |
|
FireplacePresent
|
Yes |
|
FireplaceTotal
|
2 |
|
FoundationType
|
Slab |
|
HalfBathTotal
|
1 |
|
HeatingType
|
Radiant Heat |
|
StoriesTotal
|
2 |
|
SizeInterior
|
3,500 - 5,000 Ft2 |
|
Type
|
House |
|
UtilityPower
|
Generator |
|
UtilityWater
|
Drilled Well |
Parking
Land
|
AccessType
|
Public Road, Year-round Access, Private Docking |
|
Acreage
|
No |
|
LandAmenities
|
Place Of Worship, Marina |
|
LandscapeFeatures
|
Landscaped |
|
Sewer
|
Septic System |
|
SizeDepth
|
430 Ft |
|
SizeFrontage
|
222 Ft |
|
SizeIrregular
|
222 X 430 Ft |
|
SizeTotalText
|
222 X 430 Ft |
|
SurfaceWater
|
River/stream |
|
ZoningDescription
|
Wr-e424 |
Rooms
| Level |
Type |
Length |
Width |
Dimensions |
|
Second Level |
Bedroom 3 |
3.05 m |
3.96 m |
3.05 m x 3.96 m |
|
Second Level |
Primary Bedroom |
3.96 m |
4.26 m |
3.96 m x 4.26 m |
|
Second Level |
Bathroom |
3.36 m |
2.4 m |
3.36 m x 2.4 m |
|
Second Level |
Bathroom |
1.5 m |
2.74 m |
1.5 m x 2.74 m |
|
Second Level |
Living Room |
8.23 m |
5.79 m |
8.23 m x 5.79 m |
|
Second Level |
Primary Bedroom |
5.79 m |
3.96 m |
5.79 m x 3.96 m |
|
Second Level |
Bathroom |
3.05 m |
2.74 m |
3.05 m x 2.74 m |
|
Second Level |
Bedroom 2 |
4.26 m |
3.35 m |
4.26 m x 3.35 m |
|
Main Level |
Dining Room |
3.08 m |
5.94 m |
3.08 m x 5.94 m |
|
Main Level |
Living Room |
4.88 m |
5.94 m |
4.88 m x 5.94 m |
|
Main Level |
Kitchen |
4.72 m |
6.7 m |
4.72 m x 6.7 m |
|
Main Level |
Media |
6.1 m |
5.8 m |
6.1 m x 5.8 m |
|
Main Level |
Bathroom |
1.83 m |
4.27 m |
1.83 m x 4.27 m |
Utilities
|
Electricity Connected
|
Connected |
|
Wireless
|
Available |
