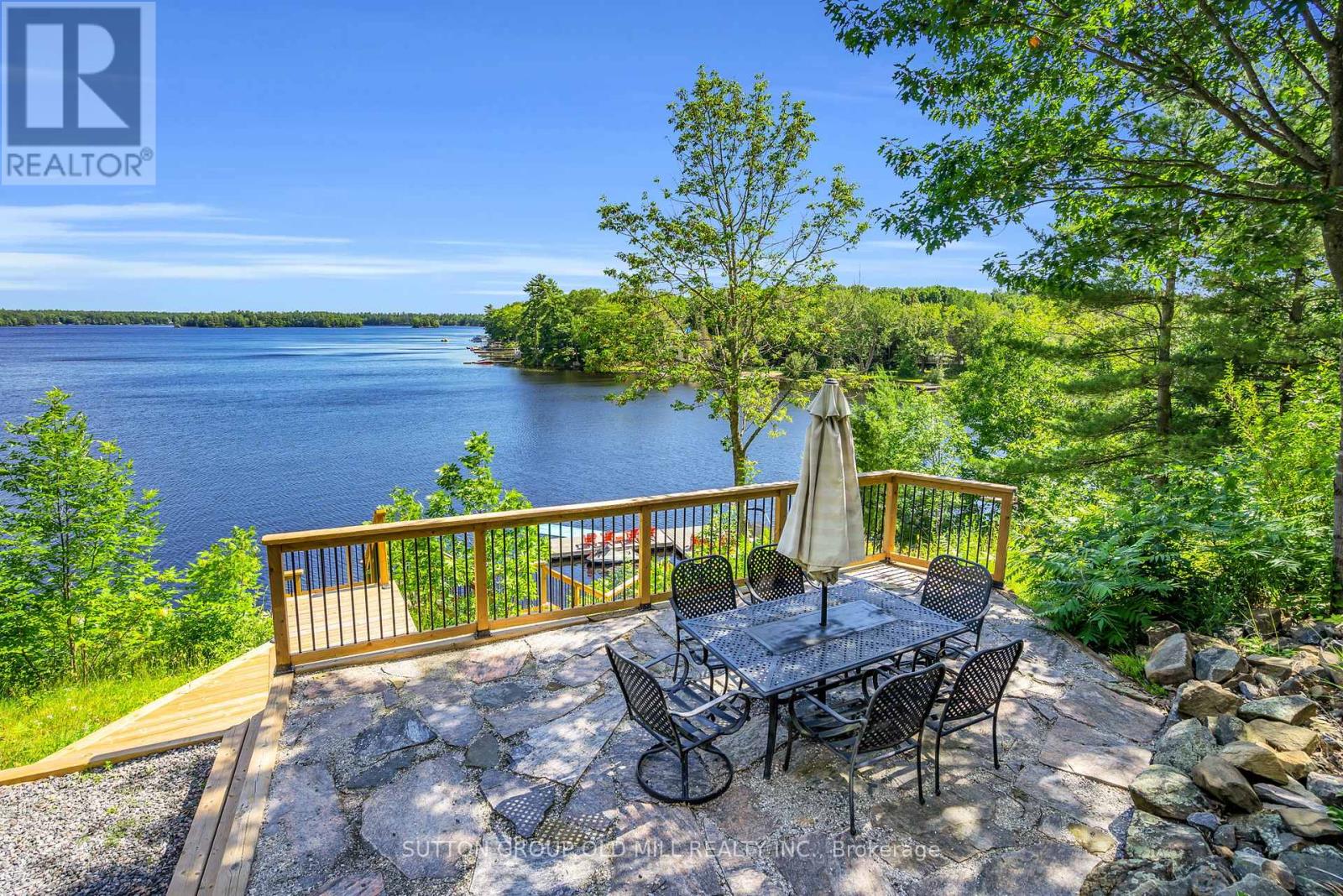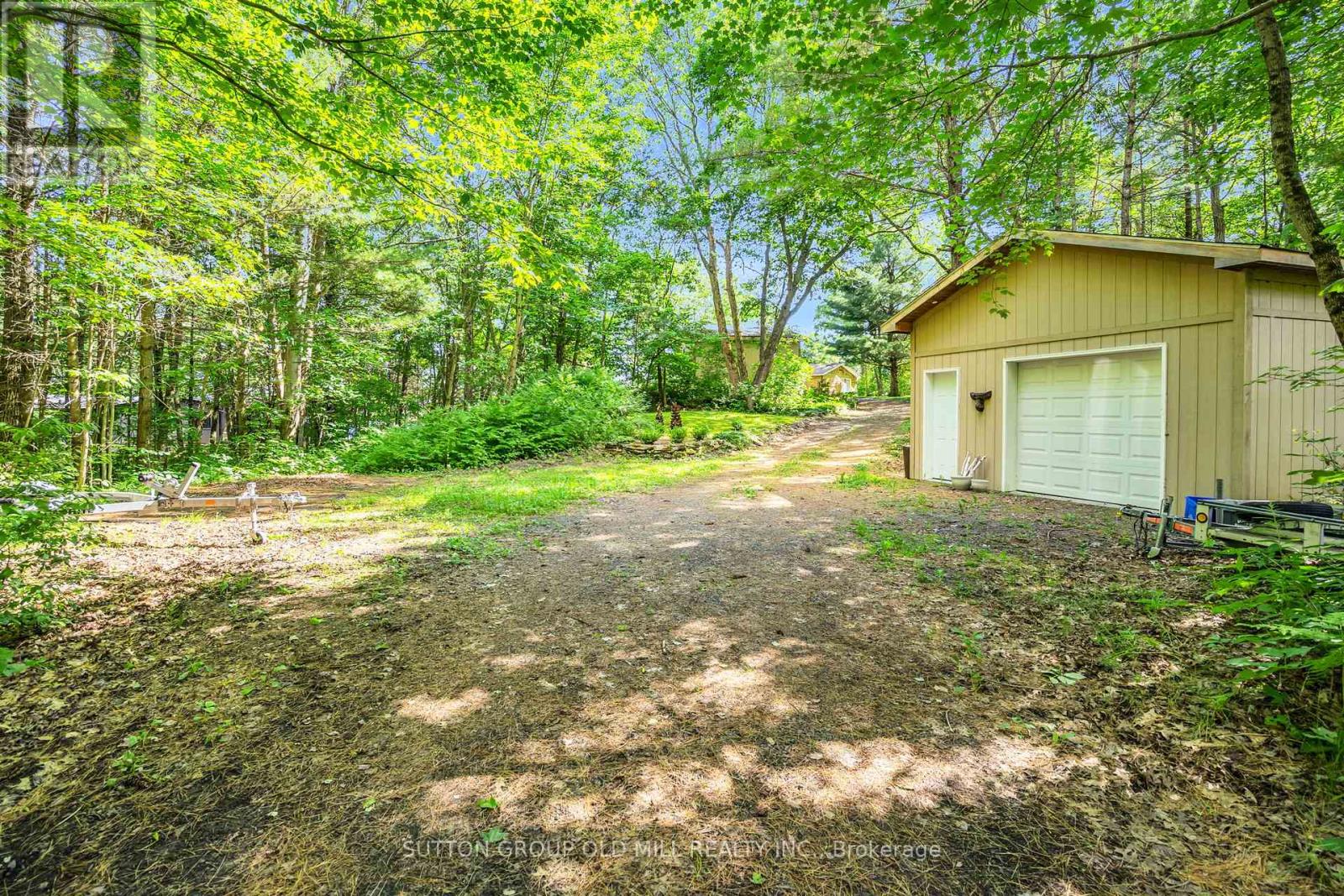4 Bedroom
1 Bathroom
Bungalow
Fireplace
Baseboard Heaters
Waterfront
$1,325,000
Enjoy the year round magic of Muskoka in this charming, fully winterized three bedroom waterfront home. Situated on Morrison Lake where you can enjoy stunning sunsets every evening! Full sun exposure all day with west, south and eastern views. Open concept living/dining/kitchen area features a propane-fueled fireplace with a walkout to the deck overlooking the lake. This property also houses an almost 200 sq.ft. bunkie suite with one bedroom, its own composting toilet and a plumbing free sink. This home is essentially turnkey with many recent upgrades, wood flooring throughout and a great place to entertain! Luxurious outdoor shower, stainless steel appliances, huge 432 sq ft garage and large fire pit for marshmallow roasts and star gazing. Newly implemented engineered wooden stairs with integrated landings that lead you down to the incredible docks! Plenty of space for your boat(s), jet skis and more! Quiet seasonal living only 20 minutes from Gravenhurst that has all the shops/restaurants your heart could desire! (id:56991)
Property Details
|
MLS® Number
|
X11929150 |
|
Property Type
|
Single Family |
|
Community Name
|
Muskoka (S) |
|
AmenitiesNearBy
|
Marina |
|
Easement
|
Unknown |
|
EquipmentType
|
Propane Tank |
|
Features
|
Sloping, Carpet Free, Guest Suite |
|
ParkingSpaceTotal
|
9 |
|
RentalEquipmentType
|
Propane Tank |
|
Structure
|
Dock |
|
ViewType
|
View, View Of Water, Direct Water View, Unobstructed Water View |
|
WaterFrontType
|
Waterfront |
Building
|
BathroomTotal
|
1 |
|
BedroomsAboveGround
|
3 |
|
BedroomsBelowGround
|
1 |
|
BedroomsTotal
|
4 |
|
Amenities
|
Fireplace(s) |
|
Appliances
|
Water Heater, Water Softener |
|
ArchitecturalStyle
|
Bungalow |
|
ConstructionStyleAttachment
|
Detached |
|
ExteriorFinish
|
Shingles, Wood |
|
FireplacePresent
|
Yes |
|
FoundationType
|
Block |
|
HeatingFuel
|
Electric |
|
HeatingType
|
Baseboard Heaters |
|
StoriesTotal
|
1 |
|
Type
|
House |
Parking
Land
|
AccessType
|
Public Road, Year-round Access, Private Docking |
|
Acreage
|
No |
|
LandAmenities
|
Marina |
|
Sewer
|
Septic System |
|
SizeDepth
|
368 Ft ,1 In |
|
SizeFrontage
|
163 Ft |
|
SizeIrregular
|
163 X 368.11 Ft |
|
SizeTotalText
|
163 X 368.11 Ft|1/2 - 1.99 Acres |
|
ZoningDescription
|
See Attachments |
Utilities
|
Electricity Connected
|
Connected |
















































