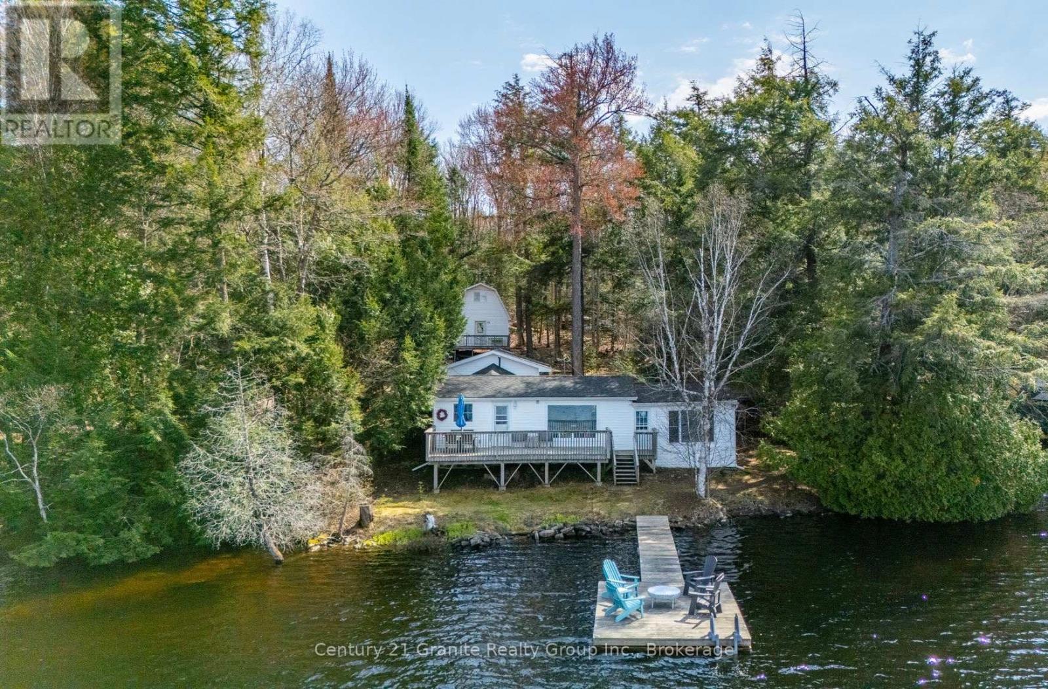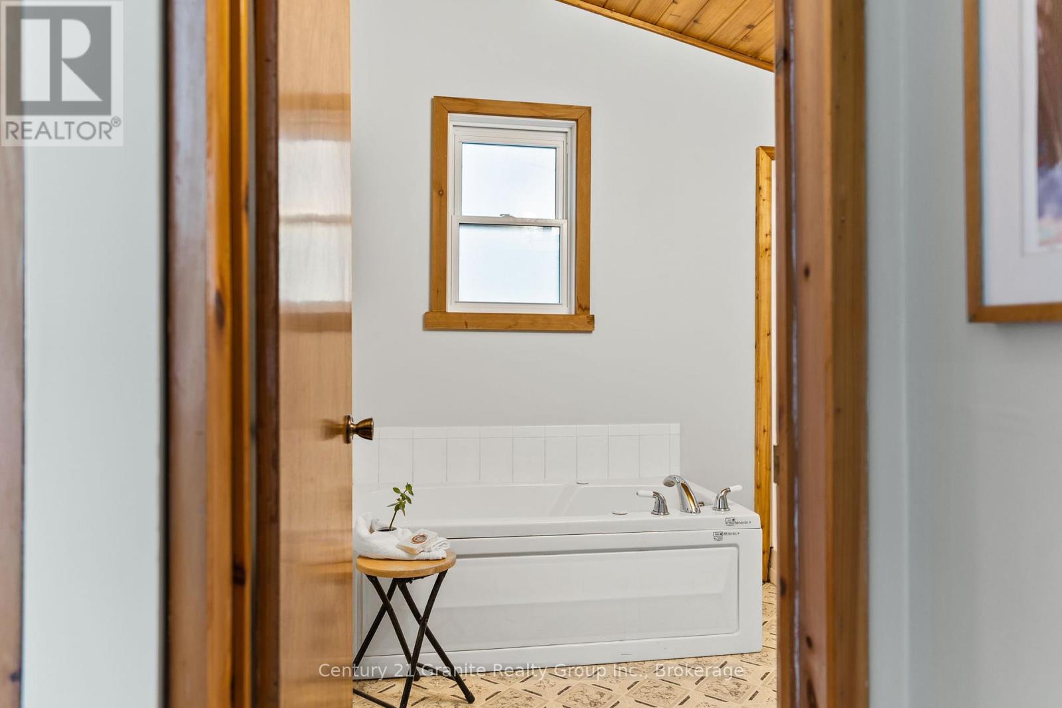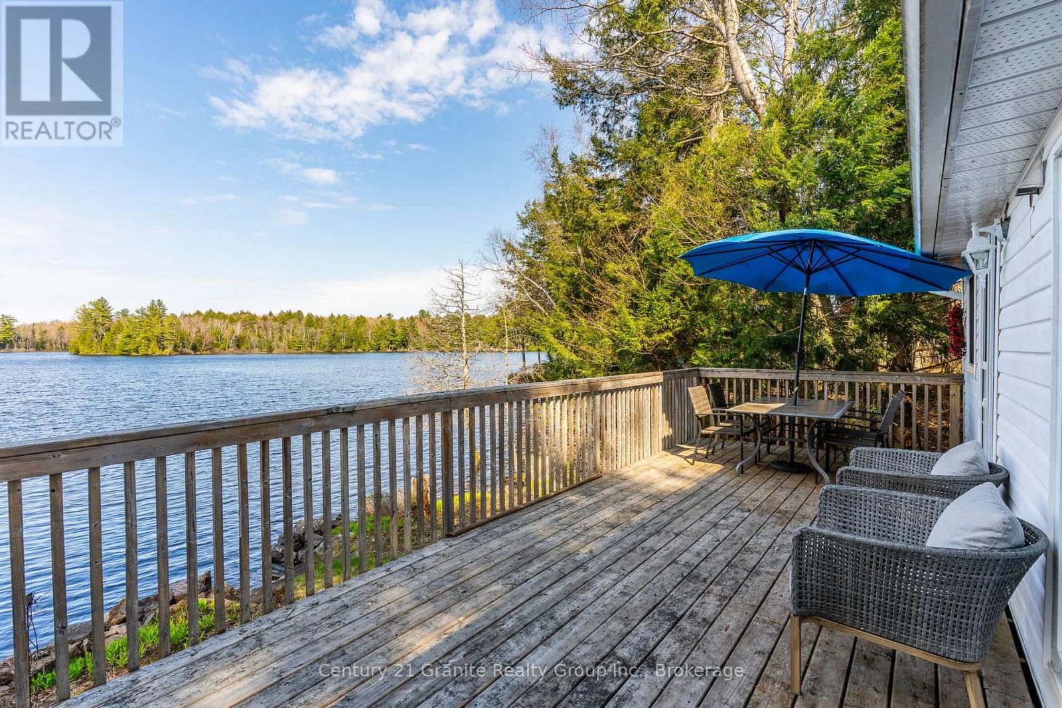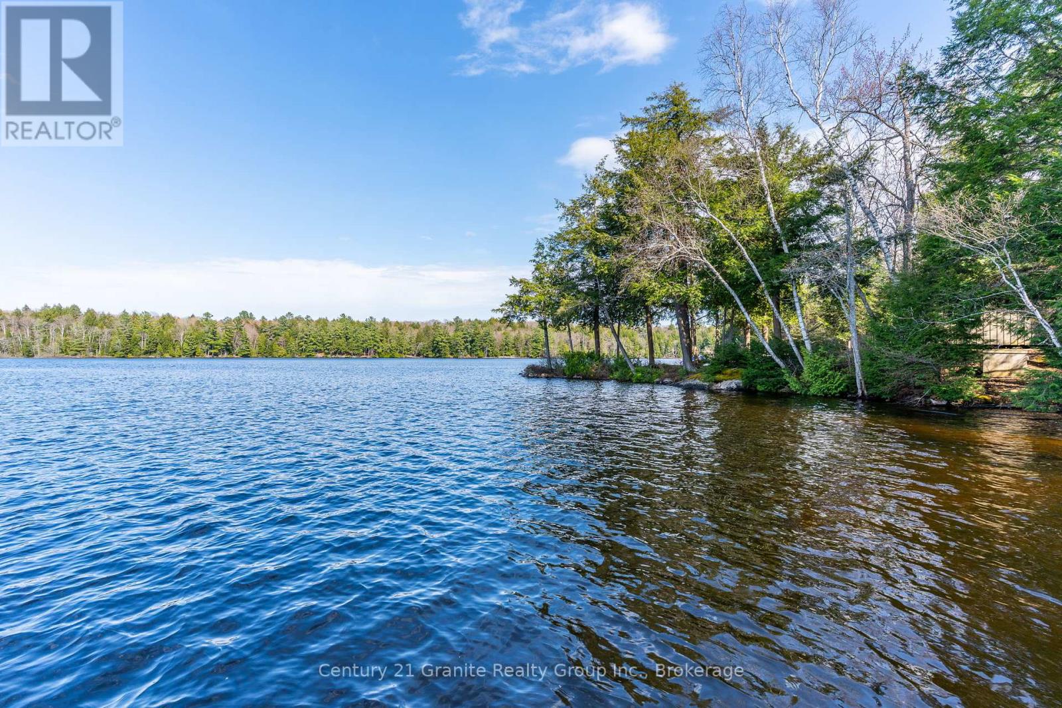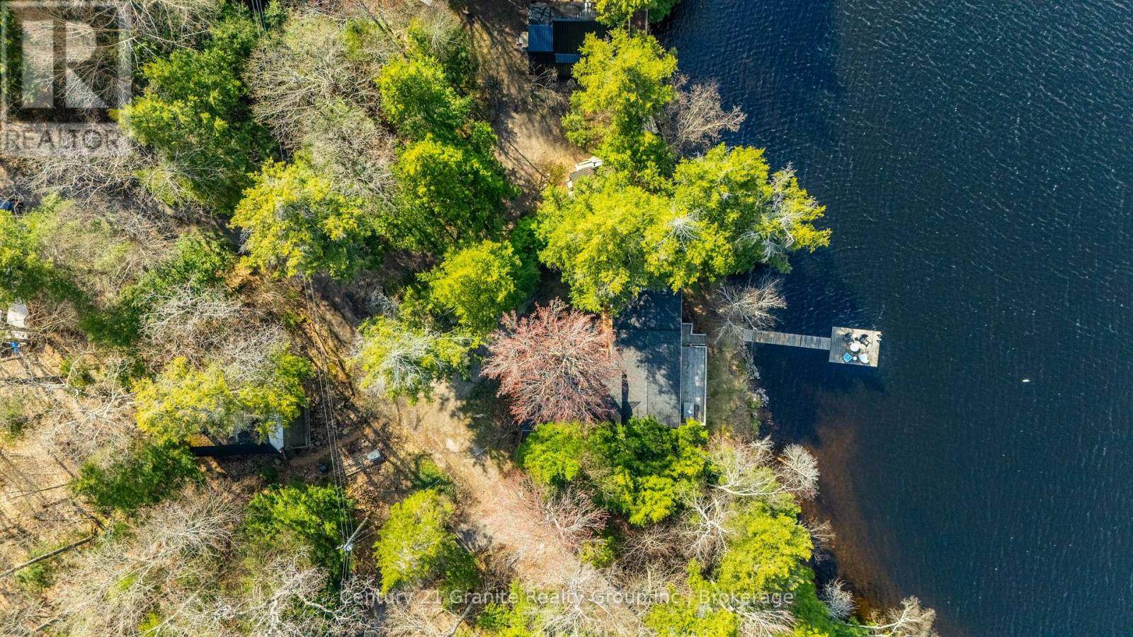3 Bedroom
1 Bathroom
1,100 - 1,500 ft2
Bungalow
Fireplace
Heat Pump
Waterfront
$685,000
Escape to your ultimate recreational retreat on the tranquil shores of Big Brother Lake, abutting thousands of acres of pristine Crown Land. This 3-bedroom, 1-bath waterfront home or cottage is perfectly nestled in the heart of the forest, offering peace, privacy, and breathtaking views of mostly undeveloped land across the lake. Step inside and enjoy 1,400 sq ft of comfortable living space, thoughtfully designed for relaxation and year-round enjoyment. The large master suite features its own private sunroom- a perfect spot to unwind and soak in the serene surroundings. Expansive windows flood the home with natural light and showcase stunning lake views, while a cozy woodstove and efficient heat pumps provide comfort in every season. A separate 400 sq ft, bunkie with loft adds versatility, currently set up as a games and recreation space on the main floor with access to the loft above. Its ideal for guests, hobbies, or adapting to your needs. Outdoor enthusiasts will love the direct access to the clean, clear shoreline with deep water off the dock perfect for swimming, boating, or simply relaxing by the water. Canoe and kayak lovers can explore the interconnected waterways of Big Hawk and Little Hawk Lake systems, offering endless opportunities for adventure and portaging. The property abuts Crown Land, providing unparalleled access to thousands of acres for exploration and true outdoor living. Pride of ownership shines through with numerous improvements over the years - see listing brochure for a complete list. Whether you're seeking a peaceful getaway or an active outdoor lifestyle, this Big Brother Lake waterfront gem delivers the perfect blend of comfort, nature, and recreation. Don't miss your chance to own this exceptional retreat! (id:56991)
Property Details
|
MLS® Number
|
X12184310 |
|
Property Type
|
Single Family |
|
Community Name
|
Stanhope |
|
Easement
|
Right Of Way |
|
Features
|
Wooded Area, Sloping, Conservation/green Belt |
|
ParkingSpaceTotal
|
3 |
|
Structure
|
Deck, Outbuilding, Dock |
|
ViewType
|
Lake View, View Of Water, Direct Water View |
|
WaterFrontType
|
Waterfront |
Building
|
BathroomTotal
|
1 |
|
BedroomsAboveGround
|
3 |
|
BedroomsTotal
|
3 |
|
Age
|
51 To 99 Years |
|
Appliances
|
Water Heater, Water Treatment, Dryer, Stove, Washer, Refrigerator |
|
ArchitecturalStyle
|
Bungalow |
|
ConstructionStyleAttachment
|
Detached |
|
ExteriorFinish
|
Vinyl Siding |
|
FireProtection
|
Smoke Detectors |
|
FireplacePresent
|
Yes |
|
FireplaceTotal
|
1 |
|
FireplaceType
|
Woodstove |
|
FoundationType
|
Wood/piers |
|
HeatingFuel
|
Electric |
|
HeatingType
|
Heat Pump |
|
StoriesTotal
|
1 |
|
SizeInterior
|
1,100 - 1,500 Ft2 |
|
Type
|
House |
|
UtilityWater
|
Lake/river Water Intake |
Parking
Land
|
AccessType
|
Private Road, Year-round Access, Private Docking |
|
Acreage
|
No |
|
Sewer
|
Septic System |
|
SizeDepth
|
245 Ft |
|
SizeFrontage
|
80 Ft |
|
SizeIrregular
|
80 X 245 Ft |
|
SizeTotalText
|
80 X 245 Ft|1/2 - 1.99 Acres |
|
SurfaceWater
|
Lake/pond |
|
ZoningDescription
|
Sr2 |
Rooms
| Level |
Type |
Length |
Width |
Dimensions |
|
Main Level |
Living Room |
5.94 m |
4.75 m |
5.94 m x 4.75 m |
|
Main Level |
Kitchen |
3.05 m |
2.44 m |
3.05 m x 2.44 m |
|
Main Level |
Dining Room |
2.9 m |
4.11 m |
2.9 m x 4.11 m |
|
Main Level |
Primary Bedroom |
5.9 m |
4.5 m |
5.9 m x 4.5 m |
|
Main Level |
Sunroom |
4.5 m |
2.36 m |
4.5 m x 2.36 m |
|
Main Level |
Bedroom 2 |
2.9 m |
2.36 m |
2.9 m x 2.36 m |
|
Main Level |
Bedroom 3 |
2.97 m |
2.29 m |
2.97 m x 2.29 m |
|
Main Level |
Bathroom |
2.97 m |
2.29 m |
2.97 m x 2.29 m |
|
Main Level |
Laundry Room |
1.98 m |
2.29 m |
1.98 m x 2.29 m |
Utilities
|
Electricity
|
Installed |
|
Wireless
|
Available |
|
Electricity Connected
|
Connected |
|
Telephone
|
Nearby |
