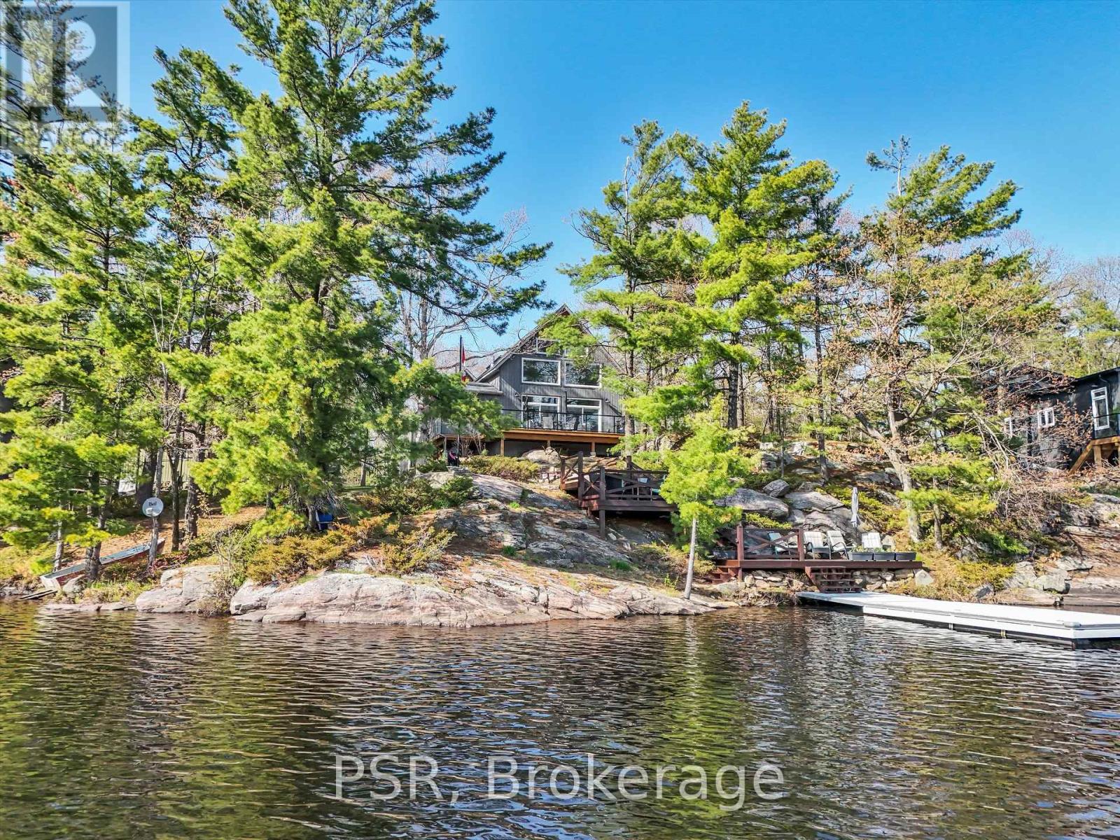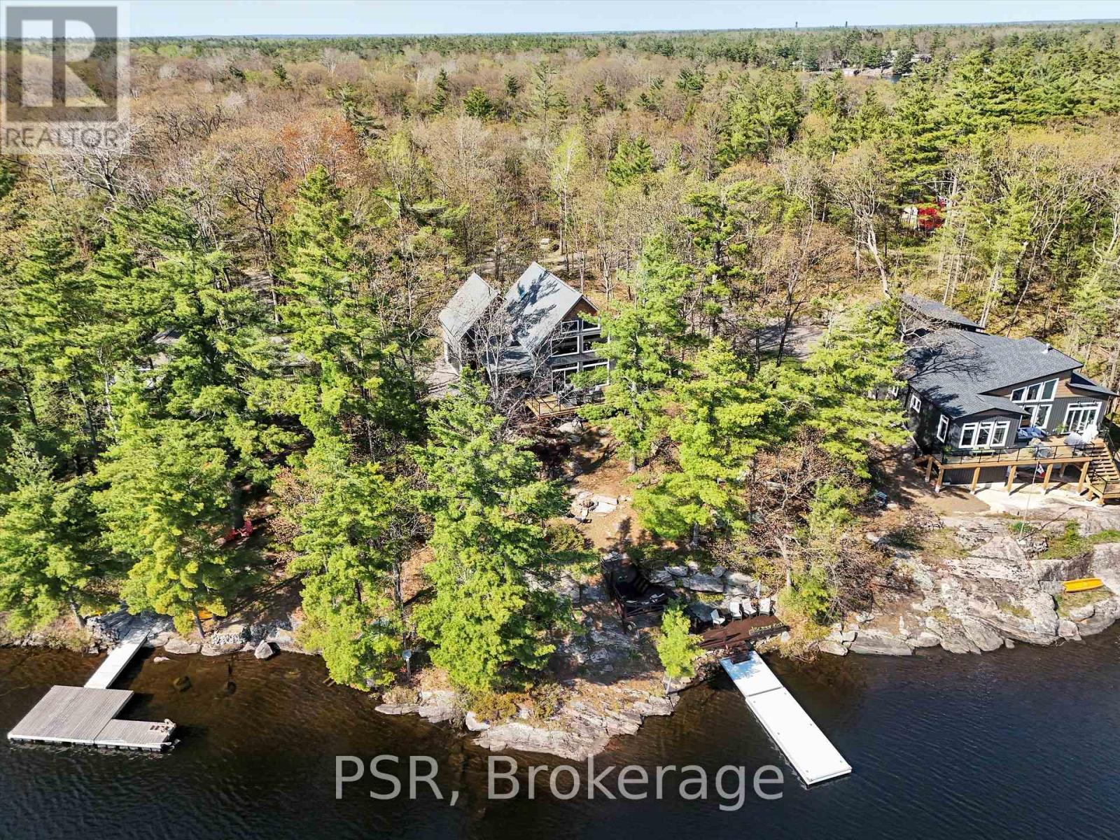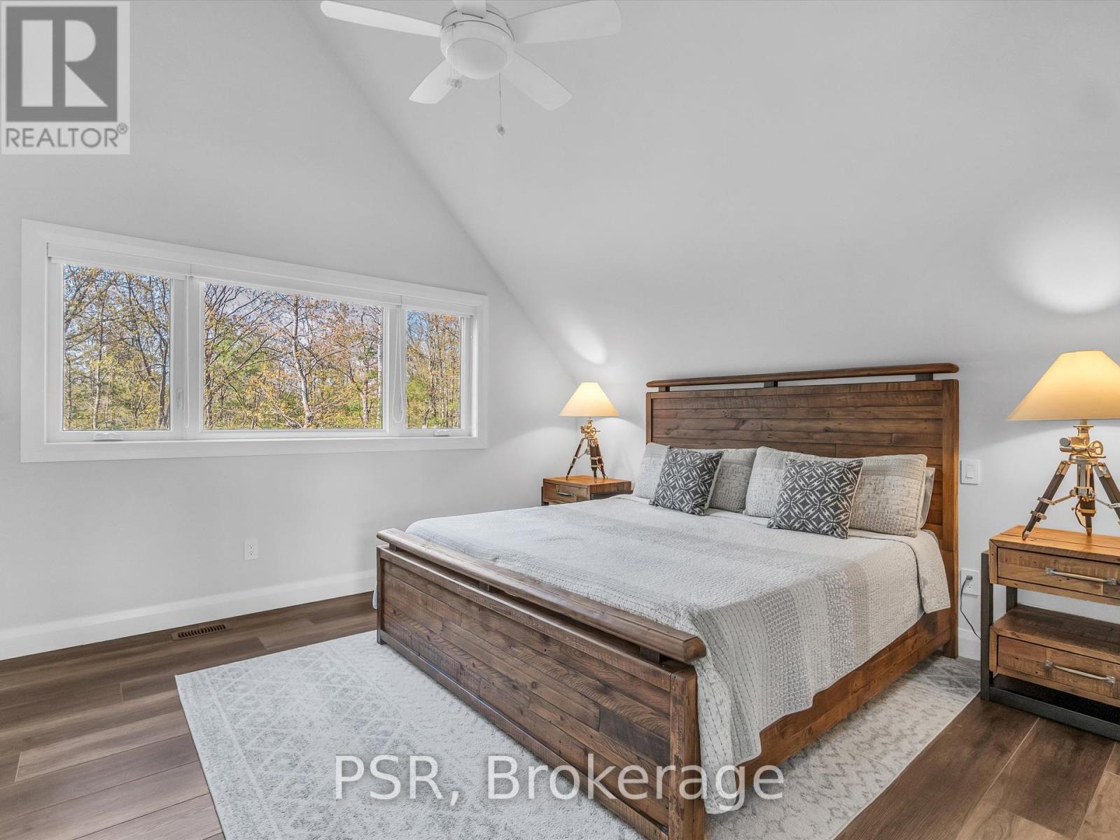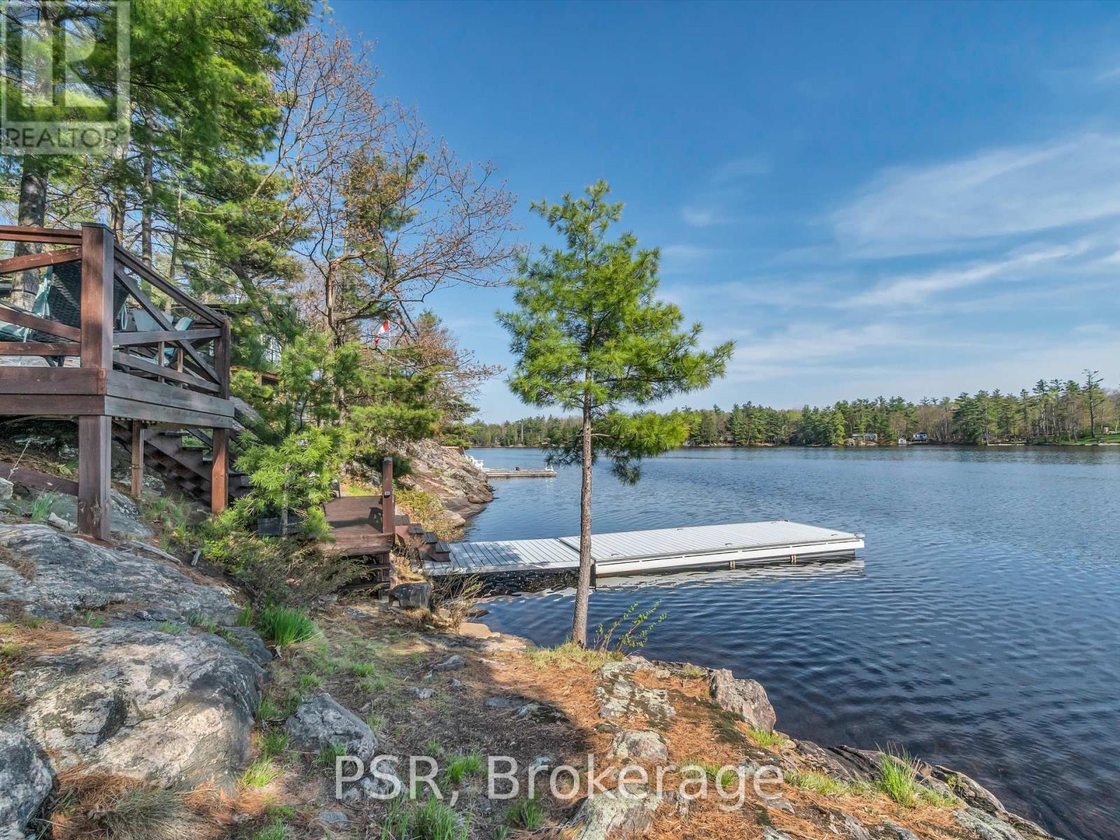3 Bedroom
2 Bathroom
1,500 - 2,000 ft2
Fireplace
Central Air Conditioning
Forced Air
Waterfront
$1,989,000
Welcome to your dream year-round waterfront retreat on the highly sought-after Pine Lake! A rare opportunity to own a newly built (2022) cottage just minutes from the town of Gravenhurst. This stunning 3-bedroom, 2-bathroom property offers the perfect blend of modern luxury and classic Muskoka charm. Step inside to soaring 28-ft vaulted ceilings in the great room with a beautiful propane fireplace, bathed in natural light from massive windows that frame breathtaking lake views. Remote blinds add comfort and convenience, while the open-concept layout seamlessly flows into a beautifully appointed kitchen with breakfast bar and upgraded appliances - ideal for hosting family and friends. A bright Muskoka Room offers a cozy, all-season space to enjoy the outdoors in comfort - whether you're sipping morning coffee or unwinding at sunset. A versatile loft area upstairs provides additional living or recreational space, perfect for an office or additional guest space. The primary suite features a vaulted ceiling, 5-piece ensuite, and walk-in closet. Two additional large bedrooms on the upper level offer double closets, ample space for guests or full-time living. Enjoy sun-soaked days and sunsets thanks to incredible Southern exposure. The large lakeside deck, fire pit, and clean, deep water make this property a swimmer and boaters paradise. A premium PVC dock stretches out into Pine Lake, offering unobstructed Muskoka views and the ultimate Summer setting. Additional features include a double-car garage with storage space, Generac generator, central vacuum, and low-maintenance landscaping. This property is set to impress, just bring your swimsuit and settle into lakefront living at its finest. Pine Lake properties rarely come to market - don't miss your chance to own a piece of paradise in one of Muskoka's most desirable locations. (id:56991)
Property Details
|
MLS® Number
|
X12148774 |
|
Property Type
|
Single Family |
|
Community Name
|
Muskoka (S) |
|
AmenitiesNearBy
|
Beach, Marina, Park |
|
Easement
|
Unknown |
|
EquipmentType
|
Propane Tank |
|
Features
|
Flat Site, Carpet Free |
|
ParkingSpaceTotal
|
8 |
|
RentalEquipmentType
|
Propane Tank |
|
Structure
|
Deck, Dock |
|
ViewType
|
Lake View, Direct Water View |
|
WaterFrontType
|
Waterfront |
Building
|
BathroomTotal
|
2 |
|
BedroomsAboveGround
|
3 |
|
BedroomsTotal
|
3 |
|
Age
|
0 To 5 Years |
|
Amenities
|
Fireplace(s) |
|
Appliances
|
Central Vacuum, Water Heater, Water Softener, Garage Door Opener Remote(s), All, Garage Door Opener, Window Coverings |
|
BasementDevelopment
|
Unfinished |
|
BasementType
|
Crawl Space (unfinished) |
|
ConstructionStatus
|
Insulation Upgraded |
|
ConstructionStyleAttachment
|
Detached |
|
CoolingType
|
Central Air Conditioning |
|
ExteriorFinish
|
Wood |
|
FireplacePresent
|
Yes |
|
FireplaceTotal
|
1 |
|
FoundationType
|
Insulated Concrete Forms |
|
HeatingFuel
|
Propane |
|
HeatingType
|
Forced Air |
|
StoriesTotal
|
2 |
|
SizeInterior
|
1,500 - 2,000 Ft2 |
|
Type
|
House |
|
UtilityPower
|
Generator |
|
UtilityWater
|
Drilled Well |
Parking
Land
|
AccessType
|
Public Road, Year-round Access, Private Docking |
|
Acreage
|
No |
|
LandAmenities
|
Beach, Marina, Park |
|
Sewer
|
Septic System |
|
SizeDepth
|
281 Ft |
|
SizeFrontage
|
105 Ft |
|
SizeIrregular
|
105 X 281 Ft |
|
SizeTotalText
|
105 X 281 Ft|1/2 - 1.99 Acres |
|
SurfaceWater
|
Lake/pond |
Rooms
| Level |
Type |
Length |
Width |
Dimensions |
|
Main Level |
Foyer |
3.1 m |
2.1 m |
3.1 m x 2.1 m |
|
Main Level |
Kitchen |
3.8 m |
5.4 m |
3.8 m x 5.4 m |
|
Main Level |
Dining Room |
6.6 m |
3.1 m |
6.6 m x 3.1 m |
|
Main Level |
Living Room |
6.6 m |
4.4 m |
6.6 m x 4.4 m |
|
Main Level |
Other |
4.9 m |
3.3 m |
4.9 m x 3.3 m |
|
Upper Level |
Primary Bedroom |
3.8 m |
4.2 m |
3.8 m x 4.2 m |
|
Upper Level |
Loft |
2.3 m |
4.3 m |
2.3 m x 4.3 m |
|
Upper Level |
Bedroom |
4.7 m |
3.4 m |
4.7 m x 3.4 m |
|
Upper Level |
Bedroom |
4.7 m |
3.3 m |
4.7 m x 3.3 m |
|
Upper Level |
Laundry Room |
2.3 m |
2.3 m |
2.3 m x 2.3 m |
Utilities
|
Cable
|
Installed |
|
Wireless
|
Available |
|
Telephone
|
Nearby |


























































