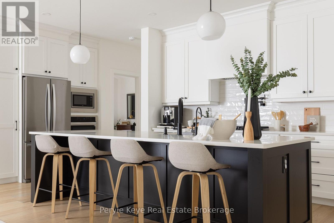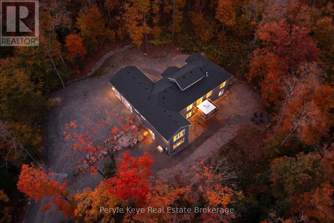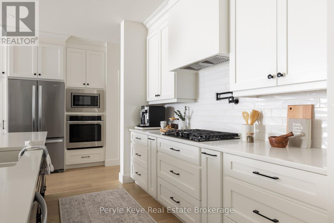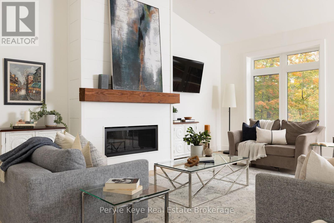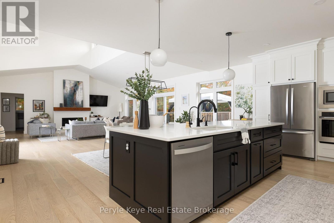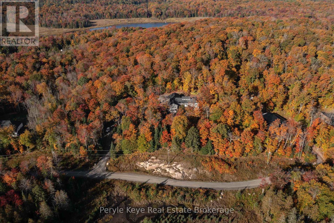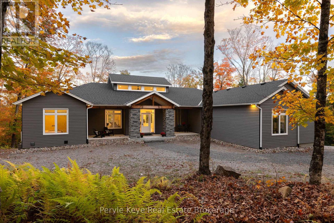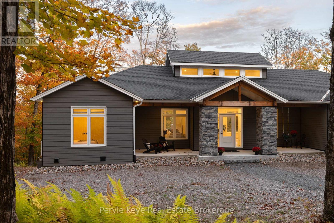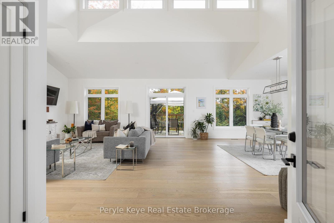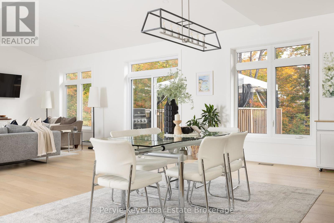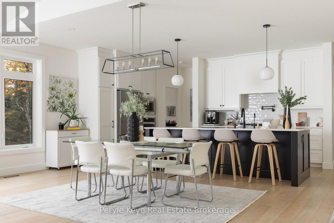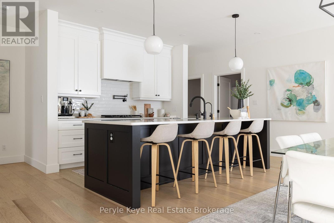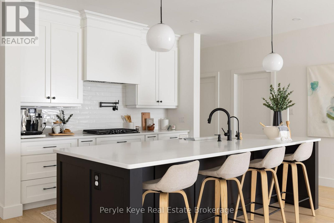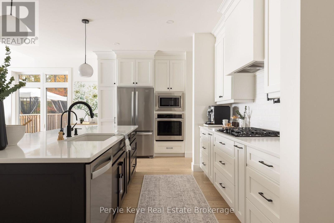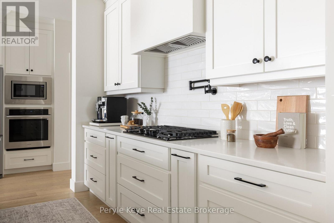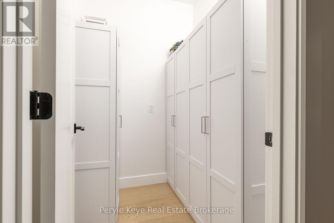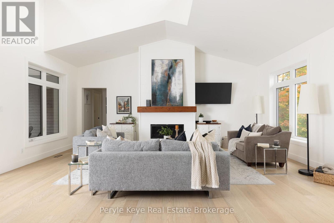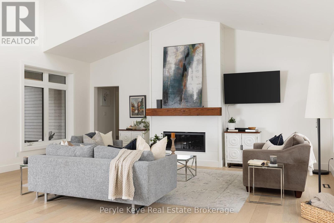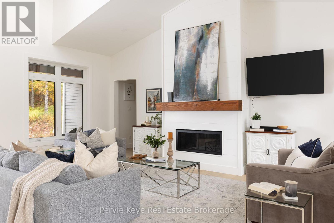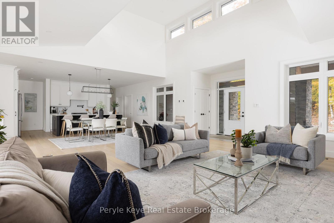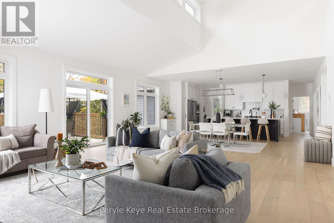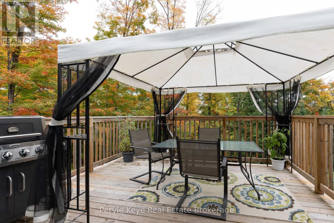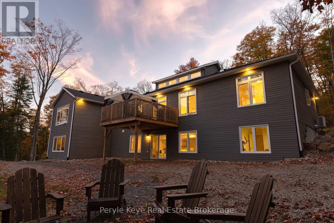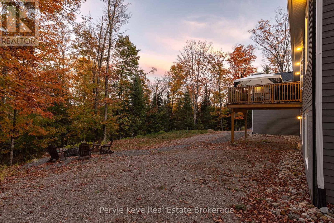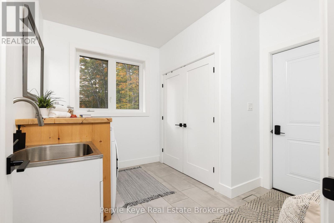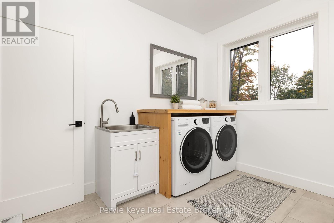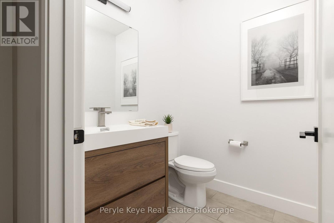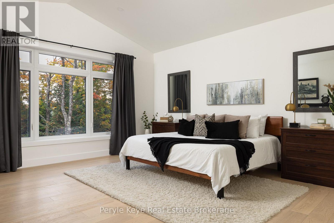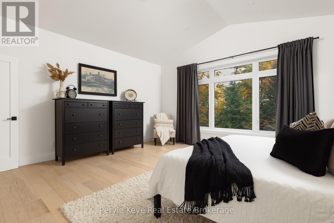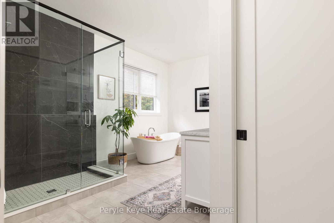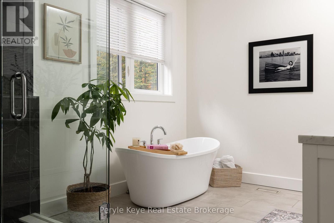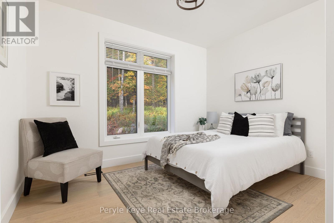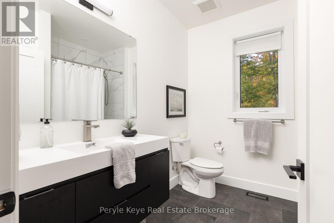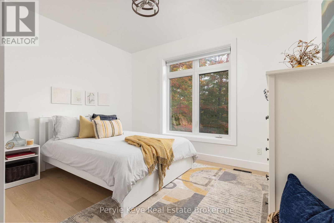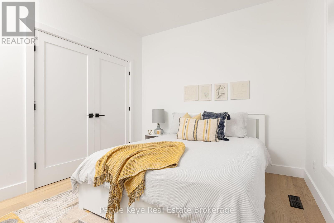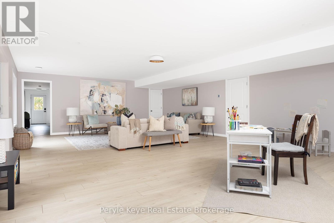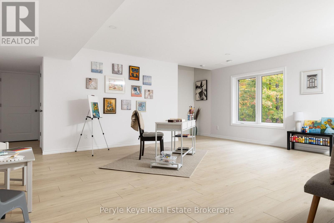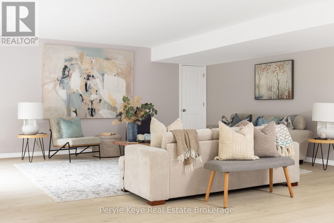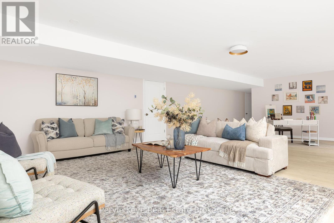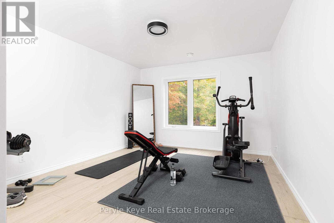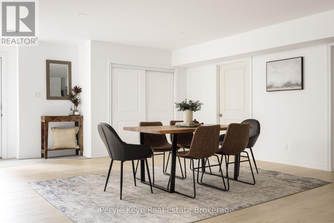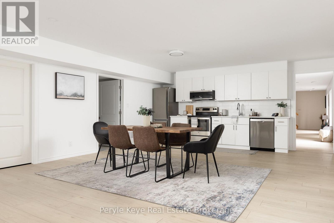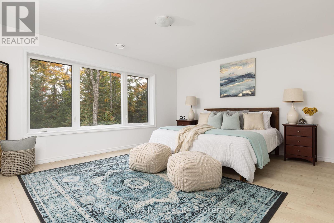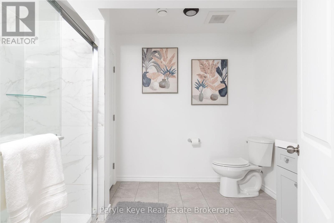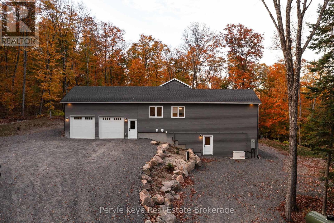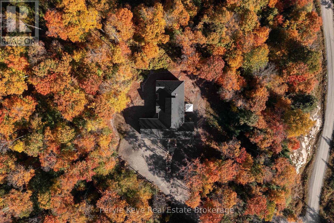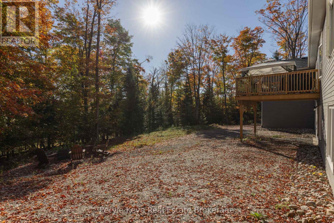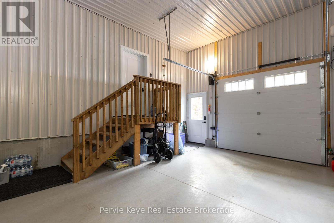4 Bedroom
4 Bathroom
2,000 - 2,500 ft2
Bungalow
Fireplace
Central Air Conditioning
Forced Air
Acreage
$1,324,900
It begins with 2.5 acres of pure privacy! Where the noise fades, the light filters through the trees, & every room reflects a simple belief: home should make life better, not busier. Built in 2021 with intention in every detail, this home balances modern living with natural connection. Four bedrooms, four bathrooms, an attached two-car garage, a fully finished walkout with its own kitchen & private access, & well over $140,000 in upgrades. Quietly luxurious. Functionally brilliant. At the heart of the home, a gorgeous custom kitchen steals the show - quartz counters, an oversized island, gas range with pot filler, soft-close cabinetry & the thoughtful upgrades you actually want behind drawers & doors. Yes, there's a walk-in pantry too. The floor plan flows seamlessly into the dining & living area, where soaring ceilings, a statement fireplace, & walkout access to the deck create an easy indoor-outdoor rhythm. Not a neighbour in sight. A dedicated laundry room keeps daily life organized but out of view. The primary suite gives you space to exhale, with a dreamy ensuite featuring a soaker tub, tiled walk-in shower, double vanity & a generous walk-in closet. On the opposite wing, two guest bedrooms and a full bath complete this level. Downstairs, the walkout level is a full extension of the home, complete with second kitchen, large living area, 4th bedroom, office/gym, full bath & private entrance. For guests, in-laws, investment, or multigenerational living, this space adapts with ease.Outside, nature does the rest. Covered porch mornings. Sunlit deck lunches. Wandering paths. Kids & pets roam free.Only 15 minutes from Huntsville, but it offers the kind of quiet most people spend years trying to find. Tarion warranty. ICF foundation. Fibre optic internet. Central air. Automatic generator. It's more than privacy, more than design, more than comfort. It's all of it, together. (id:56991)
Property Details
|
MLS® Number
|
X12433673 |
|
Property Type
|
Single Family |
|
Community Name
|
Chaffey |
|
EquipmentType
|
Propane Tank |
|
Features
|
Hillside, Wooded Area, Level, Carpet Free, Gazebo, Guest Suite, In-law Suite |
|
ParkingSpaceTotal
|
10 |
|
RentalEquipmentType
|
Propane Tank |
|
Structure
|
Deck, Porch |
|
ViewType
|
View |
Building
|
BathroomTotal
|
4 |
|
BedroomsAboveGround
|
3 |
|
BedroomsBelowGround
|
1 |
|
BedroomsTotal
|
4 |
|
Age
|
0 To 5 Years |
|
Amenities
|
Fireplace(s) |
|
Appliances
|
Water Purifier, Water Treatment, Water Heater - Tankless, Blinds, Dishwasher, Freezer, Microwave, Oven, Range, Stove, Whirlpool, Refrigerator |
|
ArchitecturalStyle
|
Bungalow |
|
BasementFeatures
|
Walk Out |
|
BasementType
|
N/a |
|
CoolingType
|
Central Air Conditioning |
|
ExteriorFinish
|
Wood |
|
FireplacePresent
|
Yes |
|
FireplaceTotal
|
1 |
|
FoundationType
|
Insulated Concrete Forms |
|
HalfBathTotal
|
1 |
|
HeatingFuel
|
Propane |
|
HeatingType
|
Forced Air |
|
StoriesTotal
|
1 |
|
SizeInterior
|
2,000 - 2,500 Ft2 |
|
Type
|
Other |
|
UtilityPower
|
Generator |
|
UtilityWater
|
Drilled Well |
Parking
Land
|
Acreage
|
Yes |
|
Sewer
|
Septic System |
|
SizeDepth
|
531 Ft ,3 In |
|
SizeFrontage
|
194 Ft ,8 In |
|
SizeIrregular
|
194.7 X 531.3 Ft |
|
SizeTotalText
|
194.7 X 531.3 Ft|2 - 4.99 Acres |
|
ZoningDescription
|
Rr |
Rooms
| Level |
Type |
Length |
Width |
Dimensions |
|
Lower Level |
Bathroom |
2.6 m |
2.92 m |
2.6 m x 2.92 m |
|
Lower Level |
Bedroom |
4.81 m |
3.54 m |
4.81 m x 3.54 m |
|
Lower Level |
Exercise Room |
3.98 m |
5.17 m |
3.98 m x 5.17 m |
|
Lower Level |
Family Room |
6.24 m |
11.86 m |
6.24 m x 11.86 m |
|
Lower Level |
Recreational, Games Room |
5.24 m |
7.6 m |
5.24 m x 7.6 m |
|
Lower Level |
Other |
2.62 m |
3.25 m |
2.62 m x 3.25 m |
|
Lower Level |
Utility Room |
5 m |
3.44 m |
5 m x 3.44 m |
|
Lower Level |
Utility Room |
1.17 m |
3.64 m |
1.17 m x 3.64 m |
|
Main Level |
Kitchen |
6.27 m |
6.7 m |
6.27 m x 6.7 m |
|
Main Level |
Living Room |
6.29 m |
5.75 m |
6.29 m x 5.75 m |
|
Main Level |
Bathroom |
1.74 m |
1.7 m |
1.74 m x 1.7 m |
|
Main Level |
Bathroom |
2.43 m |
2.57 m |
2.43 m x 2.57 m |
|
Main Level |
Bathroom |
4.3 m |
3.79 m |
4.3 m x 3.79 m |
|
Main Level |
Primary Bedroom |
4.83 m |
5.12 m |
4.83 m x 5.12 m |
|
Main Level |
Bedroom |
3.68 m |
3.75 m |
3.68 m x 3.75 m |
|
Main Level |
Bedroom |
3.72 m |
3.72 m |
3.72 m x 3.72 m |
|
Main Level |
Laundry Room |
2.93 m |
3.16 m |
2.93 m x 3.16 m |
|
Main Level |
Other |
8.48 m |
6.65 m |
8.48 m x 6.65 m |
